Concrete Floor Laundry Room with Wood Countertops Ideas
Refine by:
Budget
Sort by:Popular Today
1 - 20 of 86 photos
Item 1 of 3
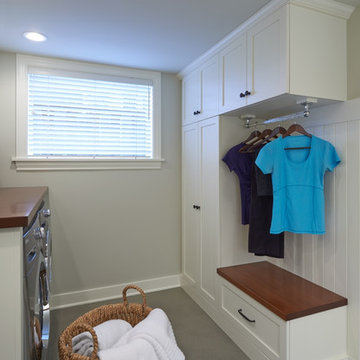
Photographer: NW Architectural Photography / Remodeler: Homeworks by Kelly
Example of a classic galley concrete floor laundry room design in Seattle with shaker cabinets, white cabinets, white walls, a side-by-side washer/dryer and wood countertops
Example of a classic galley concrete floor laundry room design in Seattle with shaker cabinets, white cabinets, white walls, a side-by-side washer/dryer and wood countertops

after
Utility room - mid-sized modern u-shaped concrete floor and gray floor utility room idea in Denver with a farmhouse sink, shaker cabinets, gray cabinets, wood countertops, gray walls, a side-by-side washer/dryer and brown countertops
Utility room - mid-sized modern u-shaped concrete floor and gray floor utility room idea in Denver with a farmhouse sink, shaker cabinets, gray cabinets, wood countertops, gray walls, a side-by-side washer/dryer and brown countertops
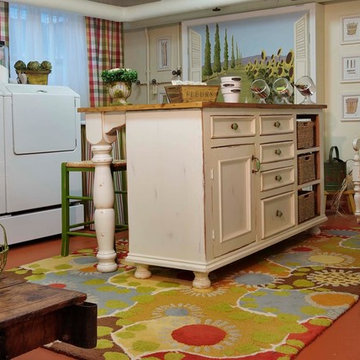
Inspiration for a mid-sized country concrete floor utility room remodel in Philadelphia with white cabinets, wood countertops, a side-by-side washer/dryer, recessed-panel cabinets and beige walls
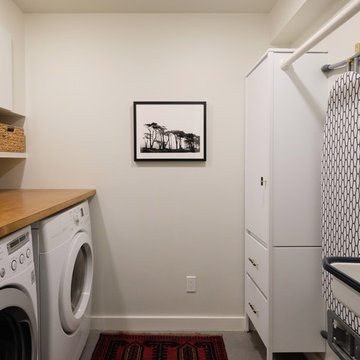
Photography & Styling: Sarah E Owen https://sarahowenstudio.com/
Inspiration for a mid-sized contemporary galley concrete floor and gray floor dedicated laundry room remodel in San Francisco with a farmhouse sink, flat-panel cabinets, white cabinets, wood countertops, white walls and a side-by-side washer/dryer
Inspiration for a mid-sized contemporary galley concrete floor and gray floor dedicated laundry room remodel in San Francisco with a farmhouse sink, flat-panel cabinets, white cabinets, wood countertops, white walls and a side-by-side washer/dryer
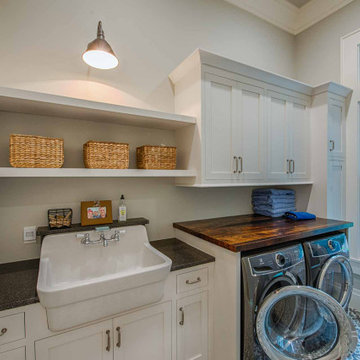
Farmhouse sink, custom cabinetry, concrete tile floor.
Example of a concrete floor and multicolored floor laundry room design in Other with a farmhouse sink, shaker cabinets, white cabinets, wood countertops, white walls, a side-by-side washer/dryer and brown countertops
Example of a concrete floor and multicolored floor laundry room design in Other with a farmhouse sink, shaker cabinets, white cabinets, wood countertops, white walls, a side-by-side washer/dryer and brown countertops
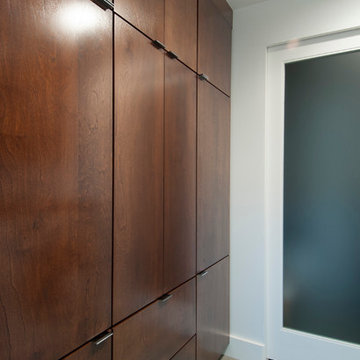
custom cabinets, Full view - obscure view interior doors - custom, industrial modern design
Karli Moore Photography
Dedicated laundry room - mid-sized modern galley concrete floor dedicated laundry room idea in Columbus with flat-panel cabinets, wood countertops, white walls, a side-by-side washer/dryer and dark wood cabinets
Dedicated laundry room - mid-sized modern galley concrete floor dedicated laundry room idea in Columbus with flat-panel cabinets, wood countertops, white walls, a side-by-side washer/dryer and dark wood cabinets

Farmhouse first floor laundry room and bath combination. Concrete tile floors set the stage and ship lap and subway tile walls add dimension and utility to the space. The Kohler Bannon sink is the showstopper. Black shaker cabinets add storage and function.

after
Utility room - mid-sized modern u-shaped concrete floor and gray floor utility room idea in Denver with a farmhouse sink, shaker cabinets, gray cabinets, wood countertops, gray walls, a side-by-side washer/dryer and brown countertops
Utility room - mid-sized modern u-shaped concrete floor and gray floor utility room idea in Denver with a farmhouse sink, shaker cabinets, gray cabinets, wood countertops, gray walls, a side-by-side washer/dryer and brown countertops
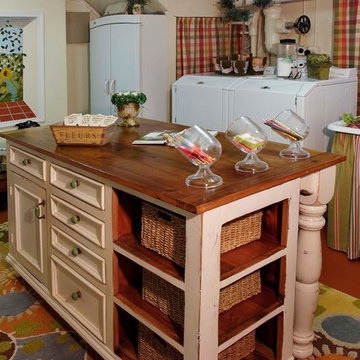
Inspiration for a mid-sized country concrete floor utility room remodel in Philadelphia with an utility sink, white cabinets, wood countertops, a side-by-side washer/dryer, recessed-panel cabinets and beige walls
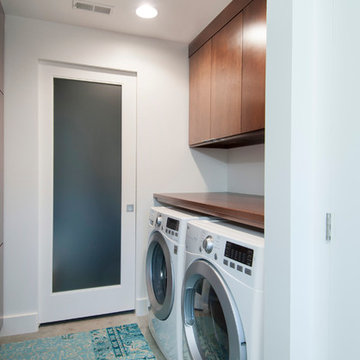
custom cabinets, Full view - obscure view interior doors - custom, industrial modern design
Karli Moore Photography
Inspiration for a mid-sized modern galley concrete floor dedicated laundry room remodel in Columbus with flat-panel cabinets, wood countertops, white walls, a side-by-side washer/dryer and dark wood cabinets
Inspiration for a mid-sized modern galley concrete floor dedicated laundry room remodel in Columbus with flat-panel cabinets, wood countertops, white walls, a side-by-side washer/dryer and dark wood cabinets
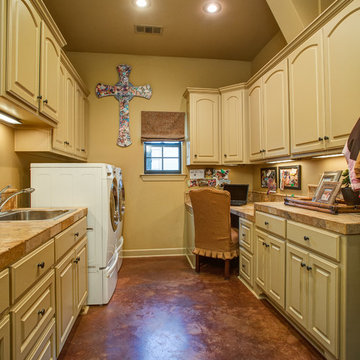
Custom home by Parkinson Building Group in Little Rock, AR.
Utility room - large traditional galley concrete floor and brown floor utility room idea in Little Rock with a drop-in sink, raised-panel cabinets, beige cabinets, wood countertops, beige walls, a side-by-side washer/dryer and beige countertops
Utility room - large traditional galley concrete floor and brown floor utility room idea in Little Rock with a drop-in sink, raised-panel cabinets, beige cabinets, wood countertops, beige walls, a side-by-side washer/dryer and beige countertops
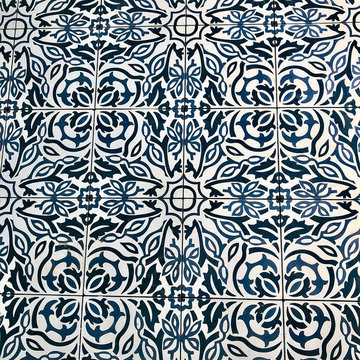
Example of a country concrete floor laundry room design in Charleston with wood countertops and a side-by-side washer/dryer

Cleanliness and organization are top priority for this large family laundry room/mudroom. Concrete floors can handle the worst the kids throw at it, while baskets allow separation of clothing depending on color and dirt level!
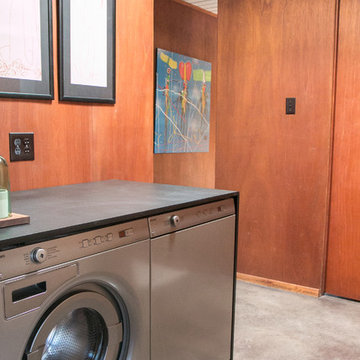
Laundry room - 1950s concrete floor and gray floor laundry room idea in San Francisco with wood countertops, brown walls and a side-by-side washer/dryer
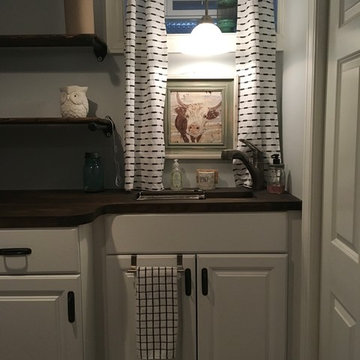
Mid-sized cottage concrete floor and gray floor dedicated laundry room photo in Chicago with an undermount sink, wood countertops, gray walls and a side-by-side washer/dryer
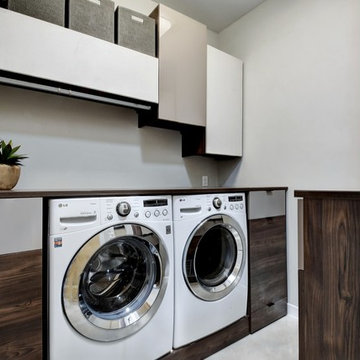
Model Home 2018
Twist tours photography
Dedicated laundry room - mid-sized contemporary concrete floor and gray floor dedicated laundry room idea in Austin with flat-panel cabinets, dark wood cabinets, wood countertops, gray walls, a side-by-side washer/dryer and brown countertops
Dedicated laundry room - mid-sized contemporary concrete floor and gray floor dedicated laundry room idea in Austin with flat-panel cabinets, dark wood cabinets, wood countertops, gray walls, a side-by-side washer/dryer and brown countertops

Custom Laundry Room with butcherblock Countertops, Cement Tile Flooring, and exposed shelving.
Inspiration for a large farmhouse u-shaped concrete floor and gray floor dedicated laundry room remodel in Phoenix with a farmhouse sink, shaker cabinets, blue cabinets, wood countertops, white walls, a side-by-side washer/dryer and brown countertops
Inspiration for a large farmhouse u-shaped concrete floor and gray floor dedicated laundry room remodel in Phoenix with a farmhouse sink, shaker cabinets, blue cabinets, wood countertops, white walls, a side-by-side washer/dryer and brown countertops
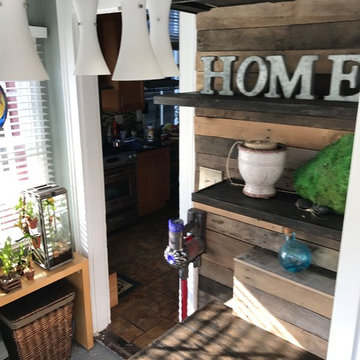
B Dudek
Inspiration for a small rustic single-wall concrete floor and gray floor dedicated laundry room remodel in New Orleans with shaker cabinets, white cabinets, wood countertops, gray walls and a side-by-side washer/dryer
Inspiration for a small rustic single-wall concrete floor and gray floor dedicated laundry room remodel in New Orleans with shaker cabinets, white cabinets, wood countertops, gray walls and a side-by-side washer/dryer

Small minimalist single-wall concrete floor, gray floor and exposed beam utility room photo in New York with flat-panel cabinets, green cabinets, wood countertops, white walls, a stacked washer/dryer and blue countertops
Concrete Floor Laundry Room with Wood Countertops Ideas
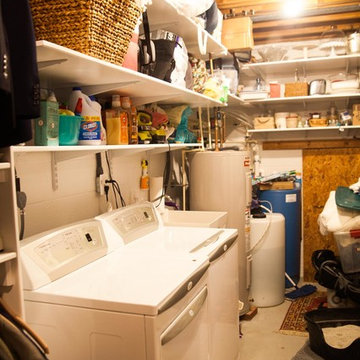
Utility room - mid-sized traditional u-shaped concrete floor and gray floor utility room idea in Baltimore with an utility sink, open cabinets, white cabinets, wood countertops, white walls, a side-by-side washer/dryer and white countertops
1





