Mid-Sized Dark Wood Floor Laundry Room Ideas
Refine by:
Budget
Sort by:Popular Today
1 - 20 of 573 photos
Item 1 of 3

Inspiration for a mid-sized timeless single-wall dark wood floor dedicated laundry room remodel in Raleigh with a drop-in sink, shaker cabinets, gray cabinets, white walls and a stacked washer/dryer

This is a mid-sized galley style laundry room with custom paint grade cabinets. These cabinets feature a beaded inset construction method with a high gloss sheen on the painted finish. We also included a rolling ladder for easy access to upper level storage areas.

Clark Dugger Photography
Example of a mid-sized transitional single-wall dark wood floor dedicated laundry room design in Los Angeles with a farmhouse sink, shaker cabinets, white cabinets, quartz countertops, blue walls and a side-by-side washer/dryer
Example of a mid-sized transitional single-wall dark wood floor dedicated laundry room design in Los Angeles with a farmhouse sink, shaker cabinets, white cabinets, quartz countertops, blue walls and a side-by-side washer/dryer
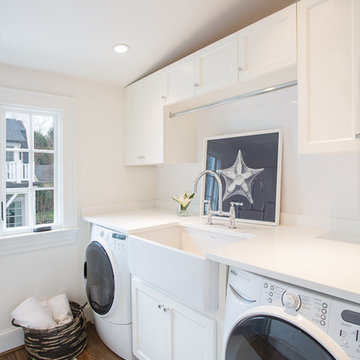
Dedicated laundry room - mid-sized traditional single-wall dark wood floor dedicated laundry room idea in DC Metro with a farmhouse sink, recessed-panel cabinets, white cabinets and a side-by-side washer/dryer

Roberto Garcia Photography
Dedicated laundry room - mid-sized contemporary single-wall dark wood floor and brown floor dedicated laundry room idea in Los Angeles with an undermount sink, recessed-panel cabinets, white cabinets, gray walls, a side-by-side washer/dryer, gray countertops and quartz countertops
Dedicated laundry room - mid-sized contemporary single-wall dark wood floor and brown floor dedicated laundry room idea in Los Angeles with an undermount sink, recessed-panel cabinets, white cabinets, gray walls, a side-by-side washer/dryer, gray countertops and quartz countertops

Dedicated laundry room - mid-sized transitional l-shaped dark wood floor dedicated laundry room idea in Atlanta with a drop-in sink, shaker cabinets, white cabinets, quartz countertops, gray walls, a side-by-side washer/dryer and black countertops
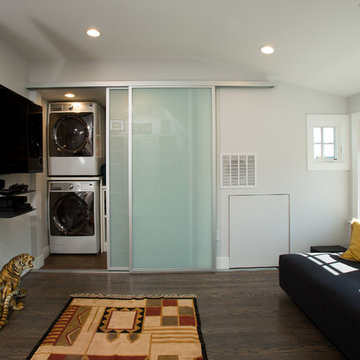
The fourth floor attic was converted into a living space with a full bath, bedroom and recreation room. The previous pull down stair was replaced by stairs. A stacked washer and dryer is both convenient and hidden behind frosted sliding glass doors.
Architect Erin May, Photographer Greg Hadley.

Utility room - mid-sized rustic l-shaped dark wood floor utility room idea in Other with medium tone wood cabinets, laminate countertops, a drop-in sink and brown walls
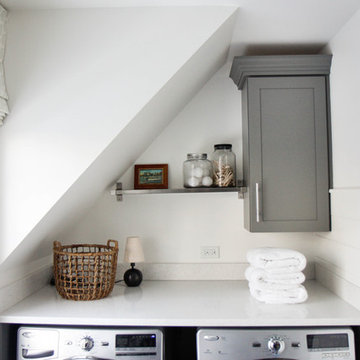
Inspiration for a mid-sized transitional single-wall dark wood floor laundry room remodel in Chicago with shaker cabinets, gray cabinets, quartz countertops, white walls and a side-by-side washer/dryer
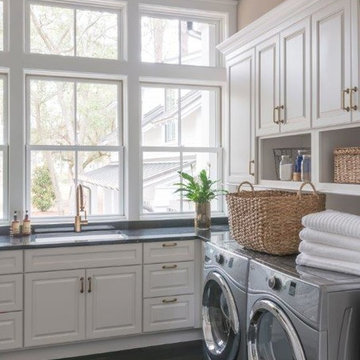
Utility room - mid-sized traditional l-shaped dark wood floor utility room idea in Charleston with an undermount sink, raised-panel cabinets, white cabinets, brown walls and a side-by-side washer/dryer

We took a main level laundry room off the garage and moved it directly above the existing laundry more conveniently located near the 2nd floor bedrooms. The laundry was tucked into the unfinished attic space. Custom Made Cabinetry with laundry basket cubbies help to keep this busy family organized.
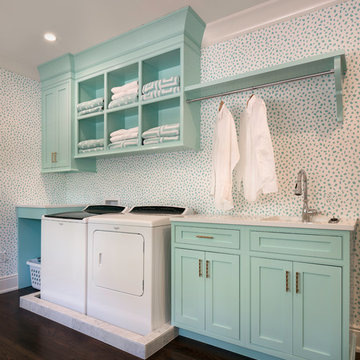
Deborah Scannell - Saint Simons Island, GA
Inspiration for a mid-sized timeless single-wall dark wood floor dedicated laundry room remodel in Jacksonville with a drop-in sink, beaded inset cabinets, turquoise cabinets, a side-by-side washer/dryer and white countertops
Inspiration for a mid-sized timeless single-wall dark wood floor dedicated laundry room remodel in Jacksonville with a drop-in sink, beaded inset cabinets, turquoise cabinets, a side-by-side washer/dryer and white countertops
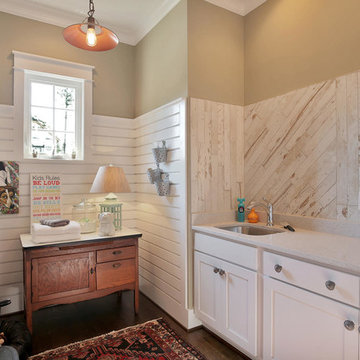
Mid-sized arts and crafts single-wall dark wood floor dedicated laundry room photo in Richmond with recessed-panel cabinets, white cabinets, beige walls and an undermount sink
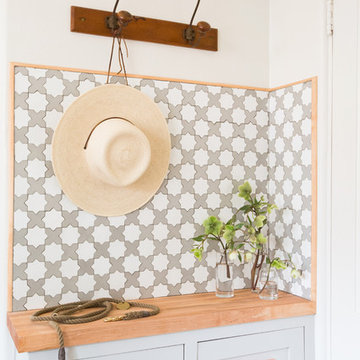
Tessa Neustadt
Mid-sized danish dark wood floor utility room photo in Los Angeles with shaker cabinets, gray cabinets, wood countertops, white walls and a stacked washer/dryer
Mid-sized danish dark wood floor utility room photo in Los Angeles with shaker cabinets, gray cabinets, wood countertops, white walls and a stacked washer/dryer
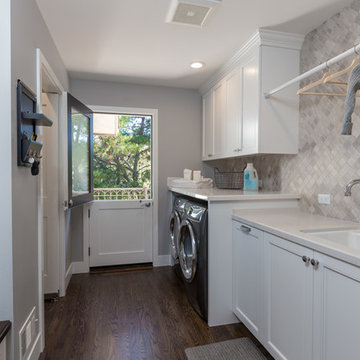
Mid-sized transitional galley dark wood floor and brown floor dedicated laundry room photo in San Francisco with an undermount sink, shaker cabinets, white cabinets, quartz countertops, gray walls and a side-by-side washer/dryer
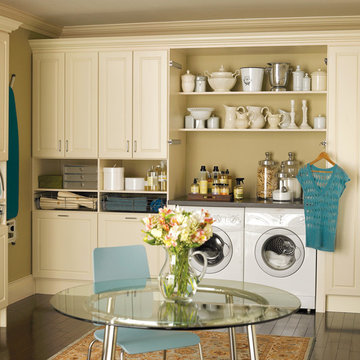
Utility room - mid-sized traditional single-wall dark wood floor utility room idea in DC Metro with white cabinets, solid surface countertops, beige walls, a side-by-side washer/dryer and raised-panel cabinets
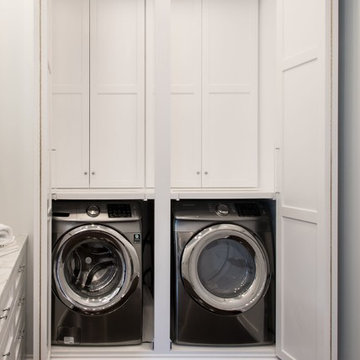
Laundry room - mid-sized traditional l-shaped dark wood floor laundry room idea in St Louis with white cabinets, solid surface countertops, white walls, a side-by-side washer/dryer and shaker cabinets
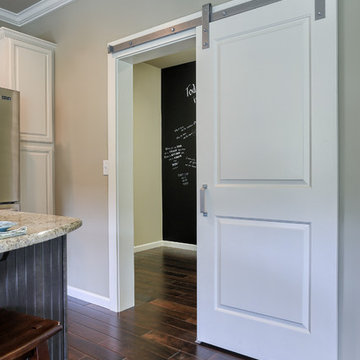
If opportunity doesn’t knock, build a door ~ This sliding barn door leads to the laundry room from the kitchen in our Davenport model at Autumn Oaks. It features a playful chalkboard wall painted in Sherwin Williams Pewter Green (SW6208). The flooring is 3/8” thick engineered pre-finished hardwood in 5” wide planks. The color is Casitablanca Monterey Gray by Anderson.
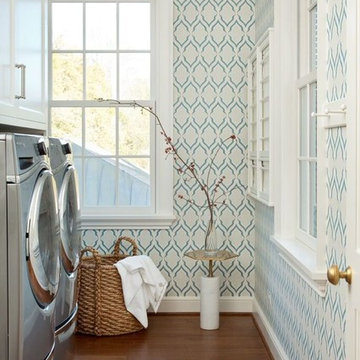
Gordon Gregory
Example of a mid-sized classic galley dark wood floor dedicated laundry room design in Richmond with recessed-panel cabinets, white cabinets, multicolored walls and a side-by-side washer/dryer
Example of a mid-sized classic galley dark wood floor dedicated laundry room design in Richmond with recessed-panel cabinets, white cabinets, multicolored walls and a side-by-side washer/dryer
Mid-Sized Dark Wood Floor Laundry Room Ideas
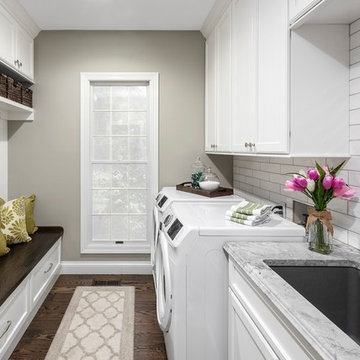
Inspiration for a mid-sized timeless galley dark wood floor and brown floor utility room remodel in St Louis with an undermount sink, recessed-panel cabinets, white cabinets, quartzite countertops, gray walls, a side-by-side washer/dryer and gray countertops
1





