Dark Wood Floor Laundry Room with Gray Walls Ideas
Refine by:
Budget
Sort by:Popular Today
1 - 20 of 281 photos
Item 1 of 3

This award-winning whole house renovation of a circa 1875 single family home in the historic Capitol Hill neighborhood of Washington DC provides the client with an open and more functional layout without requiring an addition. After major structural repairs and creating one uniform floor level and ceiling height, we were able to make a truly open concept main living level, achieving the main goal of the client. The large kitchen was designed for two busy home cooks who like to entertain, complete with a built-in mud bench. The water heater and air handler are hidden inside full height cabinetry. A new gas fireplace clad with reclaimed vintage bricks graces the dining room. A new hand-built staircase harkens to the home's historic past. The laundry was relocated to the second floor vestibule. The three upstairs bathrooms were fully updated as well. Final touches include new hardwood floor and color scheme throughout the home.

Cabinetry: Showplace EVO
Style: Pendleton w/ Five Piece Drawers
Finish: Paint Grade – Dorian Gray/Walnut - Natural
Countertop: (Customer’s Own) White w/ Gray Vein Quartz
Plumbing: (Customer’s Own)
Hardware: Richelieu – Champagne Bronze Bar Pulls
Backsplash: (Customer’s Own) Full-height Quartz
Floor: (Customer’s Own)
Designer: Devon Moore
Contractor: Carson’s Installations – Paul Carson

Photos by SpaceCrafting
Inspiration for a large transitional l-shaped dark wood floor and brown floor dedicated laundry room remodel in Minneapolis with a farmhouse sink, recessed-panel cabinets, white cabinets, soapstone countertops, gray walls and a stacked washer/dryer
Inspiration for a large transitional l-shaped dark wood floor and brown floor dedicated laundry room remodel in Minneapolis with a farmhouse sink, recessed-panel cabinets, white cabinets, soapstone countertops, gray walls and a stacked washer/dryer

Roberto Garcia Photography
Dedicated laundry room - mid-sized contemporary single-wall dark wood floor and brown floor dedicated laundry room idea in Los Angeles with an undermount sink, recessed-panel cabinets, white cabinets, gray walls, a side-by-side washer/dryer, gray countertops and quartz countertops
Dedicated laundry room - mid-sized contemporary single-wall dark wood floor and brown floor dedicated laundry room idea in Los Angeles with an undermount sink, recessed-panel cabinets, white cabinets, gray walls, a side-by-side washer/dryer, gray countertops and quartz countertops

Dedicated laundry room - mid-sized transitional l-shaped dark wood floor dedicated laundry room idea in Atlanta with a drop-in sink, shaker cabinets, white cabinets, quartz countertops, gray walls, a side-by-side washer/dryer and black countertops

Douglas Johnson Photography
Example of a large minimalist single-wall dark wood floor dedicated laundry room design in San Francisco with an undermount sink, flat-panel cabinets, distressed cabinets, quartz countertops, gray walls, a stacked washer/dryer and white countertops
Example of a large minimalist single-wall dark wood floor dedicated laundry room design in San Francisco with an undermount sink, flat-panel cabinets, distressed cabinets, quartz countertops, gray walls, a stacked washer/dryer and white countertops

We took a main level laundry room off the garage and moved it directly above the existing laundry more conveniently located near the 2nd floor bedrooms. The laundry was tucked into the unfinished attic space. Custom Made Cabinetry with laundry basket cubbies help to keep this busy family organized.
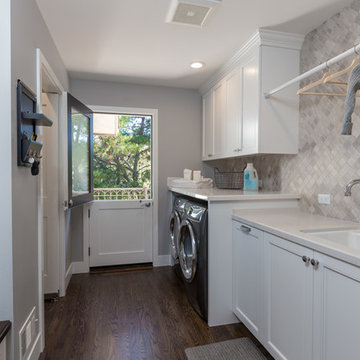
Mid-sized transitional galley dark wood floor and brown floor dedicated laundry room photo in San Francisco with an undermount sink, shaker cabinets, white cabinets, quartz countertops, gray walls and a side-by-side washer/dryer
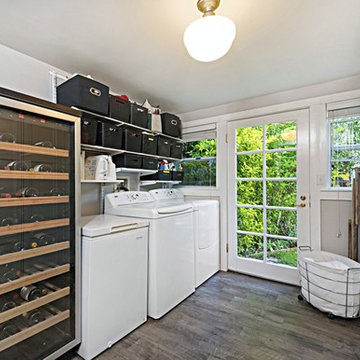
This is a 1921 Gem in Hancock Park, Los Angeles, that we Feng Shui'ed. It recently sold, and we are so pleased to see how gorgeous it looks!
Photos by "Shooting LA".
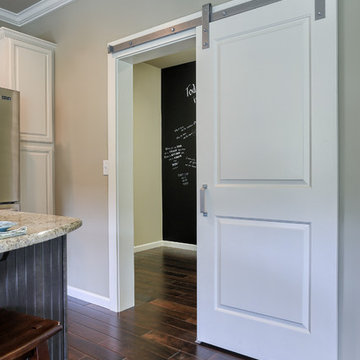
If opportunity doesn’t knock, build a door ~ This sliding barn door leads to the laundry room from the kitchen in our Davenport model at Autumn Oaks. It features a playful chalkboard wall painted in Sherwin Williams Pewter Green (SW6208). The flooring is 3/8” thick engineered pre-finished hardwood in 5” wide planks. The color is Casitablanca Monterey Gray by Anderson.
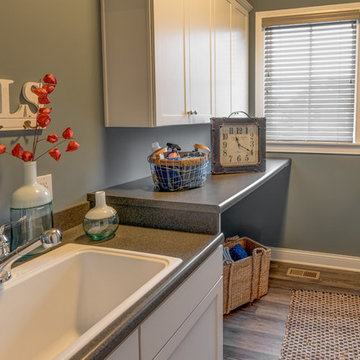
The deep laundry sink is conveniently located by the mudroom/entry room from the back door. Ideal for washing muddy clothes on those rainy days.
Photo by: Thomas Graham
Interior Design by: Everything Home Designs
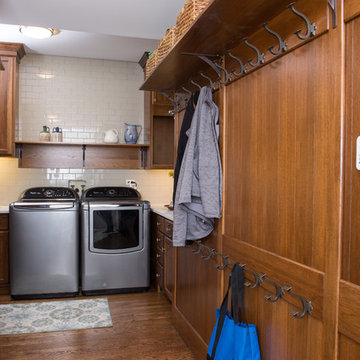
Alex Claney Photography
Large elegant l-shaped dark wood floor and brown floor dedicated laundry room photo in Chicago with a drop-in sink, raised-panel cabinets, medium tone wood cabinets, quartz countertops, gray walls, a side-by-side washer/dryer and white countertops
Large elegant l-shaped dark wood floor and brown floor dedicated laundry room photo in Chicago with a drop-in sink, raised-panel cabinets, medium tone wood cabinets, quartz countertops, gray walls, a side-by-side washer/dryer and white countertops
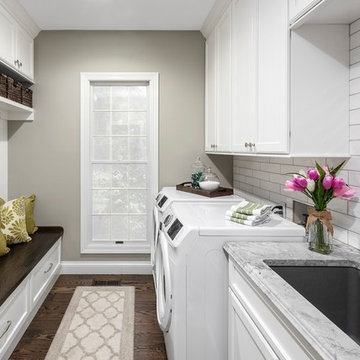
Inspiration for a mid-sized timeless galley dark wood floor and brown floor utility room remodel in St Louis with an undermount sink, recessed-panel cabinets, white cabinets, quartzite countertops, gray walls, a side-by-side washer/dryer and gray countertops

Mid-sized mountain style single-wall dark wood floor and brown floor utility room photo in Atlanta with an undermount sink, flat-panel cabinets, white cabinets, granite countertops, gray walls, a side-by-side washer/dryer and gray countertops

Dedicated laundry room - large traditional galley dark wood floor and brown floor dedicated laundry room idea in Cincinnati with an undermount sink, raised-panel cabinets, gray cabinets, granite countertops, gray walls, a side-by-side washer/dryer and gray countertops
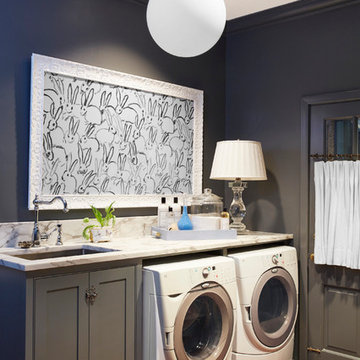
Jean Allsop
Mid-sized elegant dark wood floor utility room photo in Birmingham with a drop-in sink, beaded inset cabinets, gray cabinets, marble countertops, gray walls and a side-by-side washer/dryer
Mid-sized elegant dark wood floor utility room photo in Birmingham with a drop-in sink, beaded inset cabinets, gray cabinets, marble countertops, gray walls and a side-by-side washer/dryer
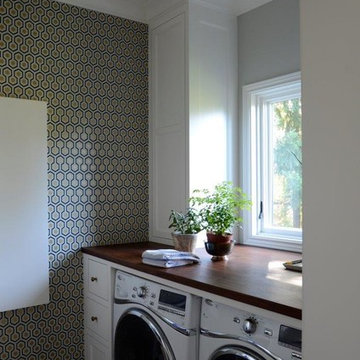
Mid-sized elegant galley dark wood floor and brown floor dedicated laundry room photo in Portland with shaker cabinets, white cabinets, wood countertops, gray walls and a side-by-side washer/dryer
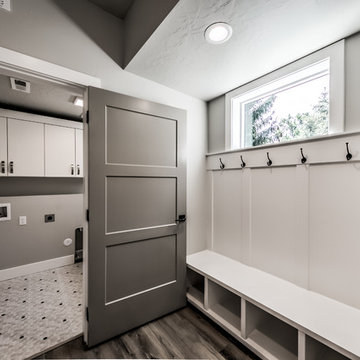
Dedicated laundry room - mid-sized transitional single-wall dark wood floor and brown floor dedicated laundry room idea in Boise with flat-panel cabinets, white cabinets, gray walls and gray countertops
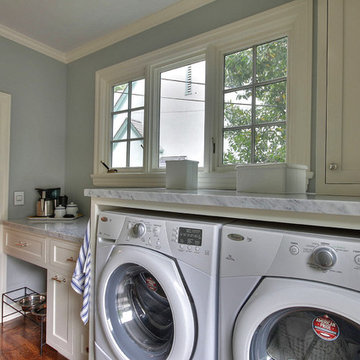
Traditional laundry room with marble counter tops and white cabinets.
Utility room - mid-sized traditional dark wood floor utility room idea in San Francisco with shaker cabinets, marble countertops, a side-by-side washer/dryer, gray countertops and gray walls
Utility room - mid-sized traditional dark wood floor utility room idea in San Francisco with shaker cabinets, marble countertops, a side-by-side washer/dryer, gray countertops and gray walls
Dark Wood Floor Laundry Room with Gray Walls Ideas
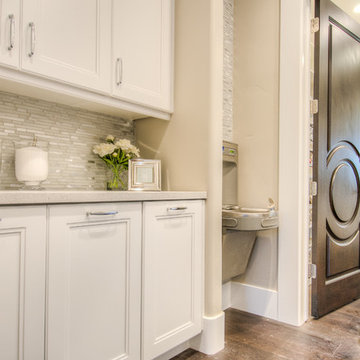
Caroline Merrill
Utility room - small traditional galley dark wood floor utility room idea in Salt Lake City with recessed-panel cabinets, white cabinets, quartz countertops, gray walls and a side-by-side washer/dryer
Utility room - small traditional galley dark wood floor utility room idea in Salt Lake City with recessed-panel cabinets, white cabinets, quartz countertops, gray walls and a side-by-side washer/dryer
1





