Light Wood Floor Laundry Room with Flat-Panel Cabinets Ideas
Sort by:Popular Today
1 - 20 of 443 photos

Small trendy single-wall beige floor and light wood floor laundry closet photo in San Francisco with white cabinets, white walls, a stacked washer/dryer, white countertops and flat-panel cabinets
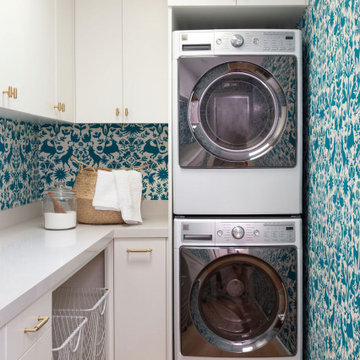
Inspiration for an eclectic l-shaped light wood floor and beige floor laundry room remodel in Santa Barbara with flat-panel cabinets, white cabinets, blue walls, a side-by-side washer/dryer and white countertops
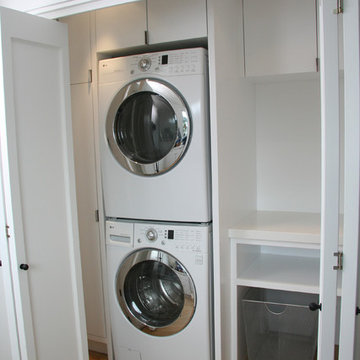
Mid-sized minimalist light wood floor laundry room photo in San Francisco with flat-panel cabinets, white cabinets, solid surface countertops, white walls and a stacked washer/dryer
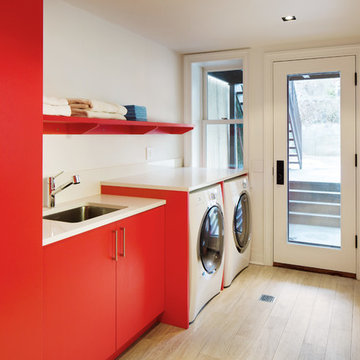
Amanda Kirkpatrick
Johann Grobler Architects
Example of a mid-sized trendy single-wall light wood floor utility room design in New York with an undermount sink, flat-panel cabinets, red cabinets, quartz countertops, white walls, a side-by-side washer/dryer and white countertops
Example of a mid-sized trendy single-wall light wood floor utility room design in New York with an undermount sink, flat-panel cabinets, red cabinets, quartz countertops, white walls, a side-by-side washer/dryer and white countertops
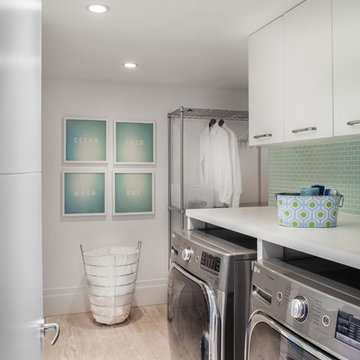
Clean and Bright Modern Laundry Room. Stainless Washer and Dryer. Glass Tiles Walls.
Photo By Emilio Collavino
Example of a small trendy single-wall light wood floor utility room design in Miami with flat-panel cabinets, white cabinets, white walls and a side-by-side washer/dryer
Example of a small trendy single-wall light wood floor utility room design in Miami with flat-panel cabinets, white cabinets, white walls and a side-by-side washer/dryer
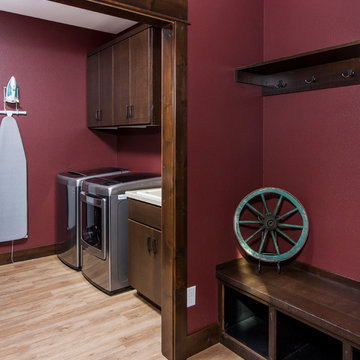
Mountain style single-wall light wood floor laundry room photo in Other with a drop-in sink, flat-panel cabinets, dark wood cabinets, red walls and a side-by-side washer/dryer
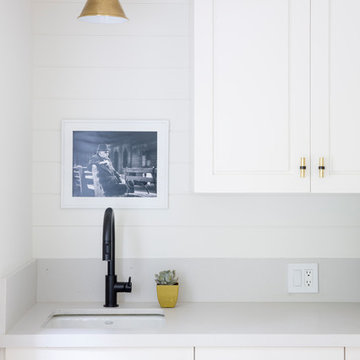
Vivian Johnson
Example of a country l-shaped light wood floor dedicated laundry room design in San Francisco with an undermount sink, flat-panel cabinets, white cabinets, quartz countertops, white walls, a side-by-side washer/dryer and gray countertops
Example of a country l-shaped light wood floor dedicated laundry room design in San Francisco with an undermount sink, flat-panel cabinets, white cabinets, quartz countertops, white walls, a side-by-side washer/dryer and gray countertops

Builder: AVB Inc.
Interior Design: Vision Interiors by Visbeen
Photographer: Ashley Avila Photography
The Holloway blends the recent revival of mid-century aesthetics with the timelessness of a country farmhouse. Each façade features playfully arranged windows tucked under steeply pitched gables. Natural wood lapped siding emphasizes this homes more modern elements, while classic white board & batten covers the core of this house. A rustic stone water table wraps around the base and contours down into the rear view-out terrace.
Inside, a wide hallway connects the foyer to the den and living spaces through smooth case-less openings. Featuring a grey stone fireplace, tall windows, and vaulted wood ceiling, the living room bridges between the kitchen and den. The kitchen picks up some mid-century through the use of flat-faced upper and lower cabinets with chrome pulls. Richly toned wood chairs and table cap off the dining room, which is surrounded by windows on three sides. The grand staircase, to the left, is viewable from the outside through a set of giant casement windows on the upper landing. A spacious master suite is situated off of this upper landing. Featuring separate closets, a tiled bath with tub and shower, this suite has a perfect view out to the rear yard through the bedrooms rear windows. All the way upstairs, and to the right of the staircase, is four separate bedrooms. Downstairs, under the master suite, is a gymnasium. This gymnasium is connected to the outdoors through an overhead door and is perfect for athletic activities or storing a boat during cold months. The lower level also features a living room with view out windows and a private guest suite.
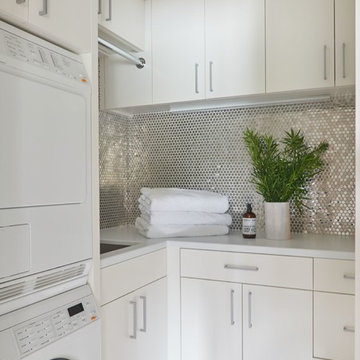
JANE BEILIES
Mid-sized trendy l-shaped light wood floor dedicated laundry room photo in New York with an undermount sink, flat-panel cabinets, white cabinets, quartzite countertops, a stacked washer/dryer and white countertops
Mid-sized trendy l-shaped light wood floor dedicated laundry room photo in New York with an undermount sink, flat-panel cabinets, white cabinets, quartzite countertops, a stacked washer/dryer and white countertops
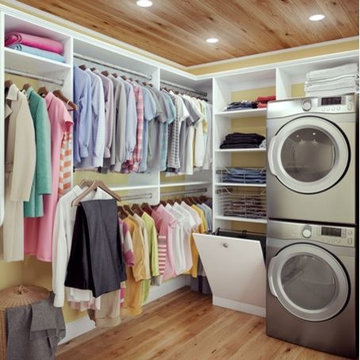
Mid-sized trendy light wood floor utility room photo in Austin with flat-panel cabinets, white cabinets, yellow walls and a stacked washer/dryer
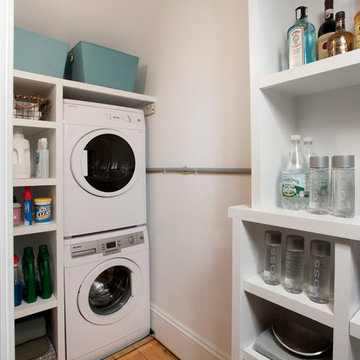
Shelly Harrison Photography
Mid-sized transitional light wood floor dedicated laundry room photo in Boston with flat-panel cabinets, white cabinets and white walls
Mid-sized transitional light wood floor dedicated laundry room photo in Boston with flat-panel cabinets, white cabinets and white walls
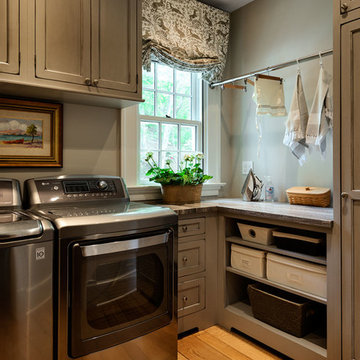
Rob Karosis
Mid-sized country l-shaped light wood floor and beige floor utility room photo in New York with flat-panel cabinets, gray cabinets, gray walls, granite countertops and a side-by-side washer/dryer
Mid-sized country l-shaped light wood floor and beige floor utility room photo in New York with flat-panel cabinets, gray cabinets, gray walls, granite countertops and a side-by-side washer/dryer
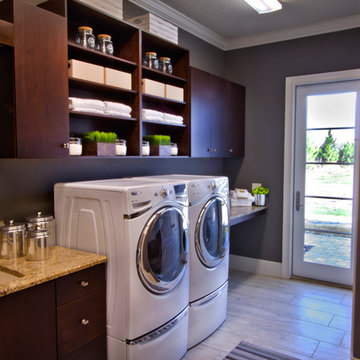
Dedicated laundry room - mid-sized mediterranean l-shaped light wood floor dedicated laundry room idea in Orlando with flat-panel cabinets, dark wood cabinets, granite countertops, gray walls, a side-by-side washer/dryer and an undermount sink
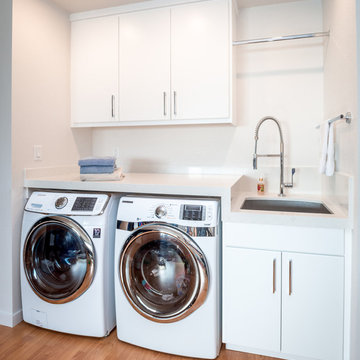
Spencer Kent
Laundry room - contemporary light wood floor laundry room idea in San Francisco with an undermount sink, flat-panel cabinets, white cabinets, quartz countertops, white walls and a side-by-side washer/dryer
Laundry room - contemporary light wood floor laundry room idea in San Francisco with an undermount sink, flat-panel cabinets, white cabinets, quartz countertops, white walls and a side-by-side washer/dryer

Example of a large mountain style u-shaped light wood floor laundry room design in Other with flat-panel cabinets and medium tone wood cabinets
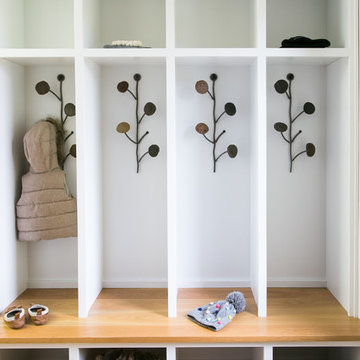
12 Stones Photography
Utility room - mid-sized contemporary galley light wood floor and brown floor utility room idea in Cleveland with flat-panel cabinets, white cabinets and a side-by-side washer/dryer
Utility room - mid-sized contemporary galley light wood floor and brown floor utility room idea in Cleveland with flat-panel cabinets, white cabinets and a side-by-side washer/dryer
Example of a trendy single-wall light wood floor and beige floor dedicated laundry room design in Los Angeles with flat-panel cabinets, white cabinets, white walls, a side-by-side washer/dryer and white countertops
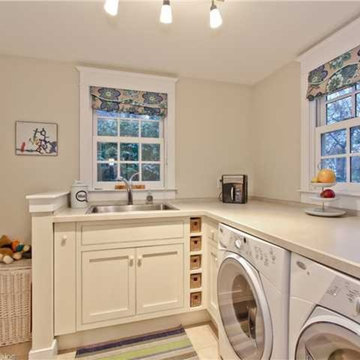
Inspiration for a small farmhouse l-shaped light wood floor dedicated laundry room remodel in New York with a drop-in sink, flat-panel cabinets, white cabinets, laminate countertops, a side-by-side washer/dryer and beige walls
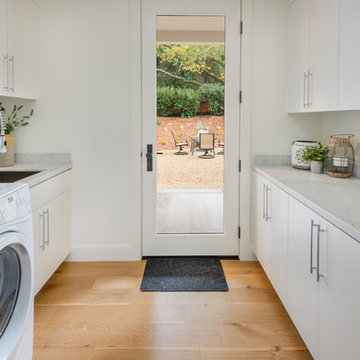
Laundry room - country galley light wood floor laundry room idea in San Francisco with a single-bowl sink, flat-panel cabinets, white cabinets, marble countertops, white walls and a side-by-side washer/dryer
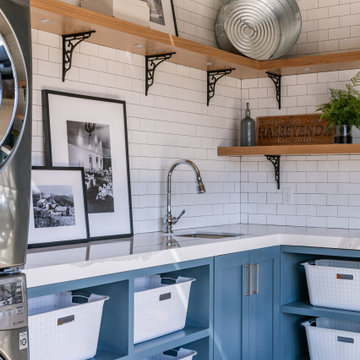
Example of a large mountain style u-shaped light wood floor laundry room design in Other with flat-panel cabinets and medium tone wood cabinets
Light Wood Floor Laundry Room with Flat-Panel Cabinets Ideas
1





