Light Wood Floor L-Shaped Laundry Room Ideas
Refine by:
Budget
Sort by:Popular Today
1 - 20 of 241 photos
Item 1 of 3
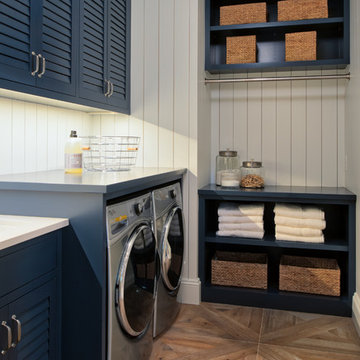
Mid-sized transitional l-shaped light wood floor and beige floor dedicated laundry room photo in Minneapolis with louvered cabinets, blue cabinets, solid surface countertops, white walls and a side-by-side washer/dryer
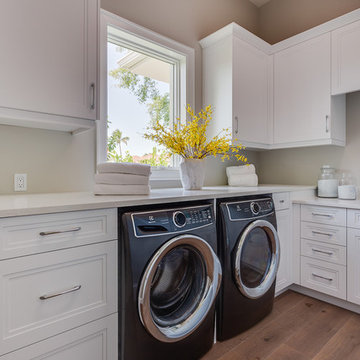
Photos by Context Media/Naples, FL
Mid-sized trendy l-shaped light wood floor and beige floor dedicated laundry room photo in Other with recessed-panel cabinets, white cabinets, granite countertops, gray walls, a side-by-side washer/dryer and beige countertops
Mid-sized trendy l-shaped light wood floor and beige floor dedicated laundry room photo in Other with recessed-panel cabinets, white cabinets, granite countertops, gray walls, a side-by-side washer/dryer and beige countertops
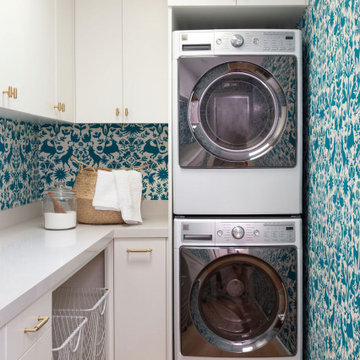
Inspiration for an eclectic l-shaped light wood floor and beige floor laundry room remodel in Santa Barbara with flat-panel cabinets, white cabinets, blue walls, a side-by-side washer/dryer and white countertops
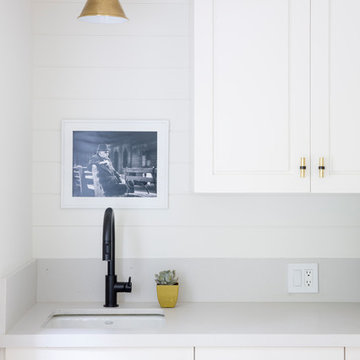
Vivian Johnson
Example of a country l-shaped light wood floor dedicated laundry room design in San Francisco with an undermount sink, flat-panel cabinets, white cabinets, quartz countertops, white walls, a side-by-side washer/dryer and gray countertops
Example of a country l-shaped light wood floor dedicated laundry room design in San Francisco with an undermount sink, flat-panel cabinets, white cabinets, quartz countertops, white walls, a side-by-side washer/dryer and gray countertops

Builder: AVB Inc.
Interior Design: Vision Interiors by Visbeen
Photographer: Ashley Avila Photography
The Holloway blends the recent revival of mid-century aesthetics with the timelessness of a country farmhouse. Each façade features playfully arranged windows tucked under steeply pitched gables. Natural wood lapped siding emphasizes this homes more modern elements, while classic white board & batten covers the core of this house. A rustic stone water table wraps around the base and contours down into the rear view-out terrace.
Inside, a wide hallway connects the foyer to the den and living spaces through smooth case-less openings. Featuring a grey stone fireplace, tall windows, and vaulted wood ceiling, the living room bridges between the kitchen and den. The kitchen picks up some mid-century through the use of flat-faced upper and lower cabinets with chrome pulls. Richly toned wood chairs and table cap off the dining room, which is surrounded by windows on three sides. The grand staircase, to the left, is viewable from the outside through a set of giant casement windows on the upper landing. A spacious master suite is situated off of this upper landing. Featuring separate closets, a tiled bath with tub and shower, this suite has a perfect view out to the rear yard through the bedrooms rear windows. All the way upstairs, and to the right of the staircase, is four separate bedrooms. Downstairs, under the master suite, is a gymnasium. This gymnasium is connected to the outdoors through an overhead door and is perfect for athletic activities or storing a boat during cold months. The lower level also features a living room with view out windows and a private guest suite.

Floor to ceiling cabinetry with a mixture of shelves provides plenty of storage space in this custom laundry room. Plenty of counter space for folding and watching your iPad while performing chores. Pet nook gives a proper space for pet bed and supplies. Space as pictured is in white melamine and RTF however we custom paint so it could be done in paint grade materials just as easily.
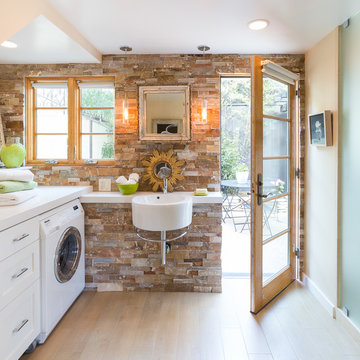
David Duncan Livingston
Utility room - transitional l-shaped light wood floor utility room idea in San Francisco with a single-bowl sink, recessed-panel cabinets, white cabinets, beige walls and a side-by-side washer/dryer
Utility room - transitional l-shaped light wood floor utility room idea in San Francisco with a single-bowl sink, recessed-panel cabinets, white cabinets, beige walls and a side-by-side washer/dryer
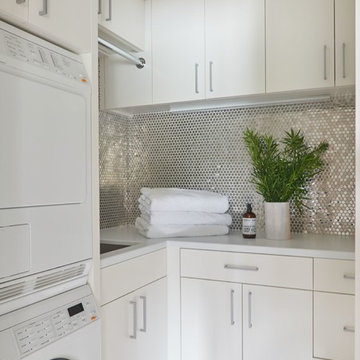
JANE BEILIES
Mid-sized trendy l-shaped light wood floor dedicated laundry room photo in New York with an undermount sink, flat-panel cabinets, white cabinets, quartzite countertops, a stacked washer/dryer and white countertops
Mid-sized trendy l-shaped light wood floor dedicated laundry room photo in New York with an undermount sink, flat-panel cabinets, white cabinets, quartzite countertops, a stacked washer/dryer and white countertops
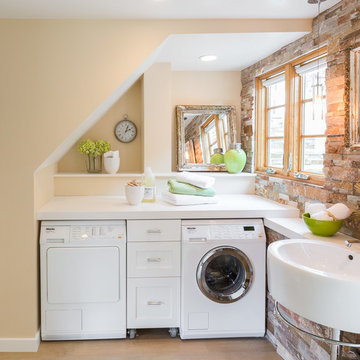
David Duncan Livingston
Example of a transitional l-shaped light wood floor utility room design in San Francisco with a single-bowl sink, recessed-panel cabinets, white cabinets, beige walls and a side-by-side washer/dryer
Example of a transitional l-shaped light wood floor utility room design in San Francisco with a single-bowl sink, recessed-panel cabinets, white cabinets, beige walls and a side-by-side washer/dryer
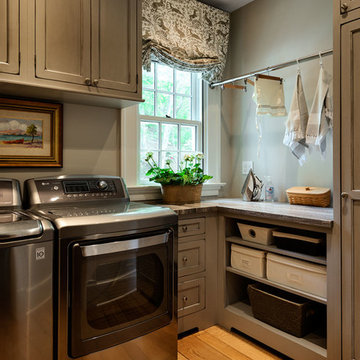
Rob Karosis
Mid-sized country l-shaped light wood floor and beige floor utility room photo in New York with flat-panel cabinets, gray cabinets, gray walls, granite countertops and a side-by-side washer/dryer
Mid-sized country l-shaped light wood floor and beige floor utility room photo in New York with flat-panel cabinets, gray cabinets, gray walls, granite countertops and a side-by-side washer/dryer
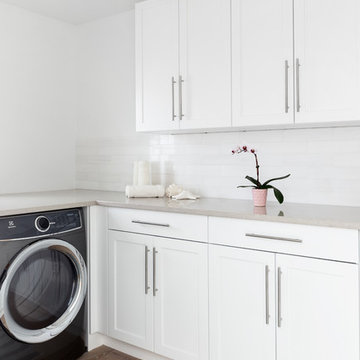
Example of a mid-sized beach style l-shaped light wood floor and beige floor dedicated laundry room design in New York with shaker cabinets, white cabinets, white walls and a side-by-side washer/dryer
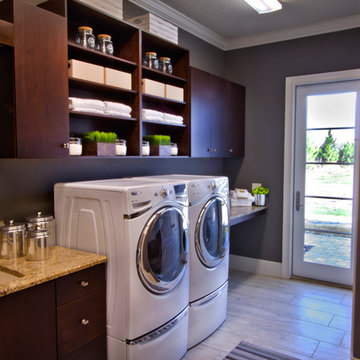
Dedicated laundry room - mid-sized mediterranean l-shaped light wood floor dedicated laundry room idea in Orlando with flat-panel cabinets, dark wood cabinets, granite countertops, gray walls, a side-by-side washer/dryer and an undermount sink
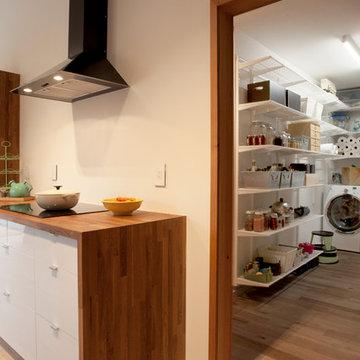
Ramona d'Viola - ilumus photography & marketing
Utility room - mid-sized contemporary l-shaped light wood floor utility room idea in San Francisco with white walls and a side-by-side washer/dryer
Utility room - mid-sized contemporary l-shaped light wood floor utility room idea in San Francisco with white walls and a side-by-side washer/dryer
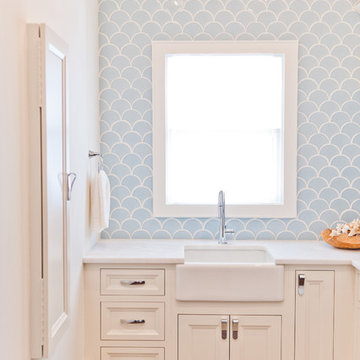
Example of a mid-sized beach style l-shaped light wood floor dedicated laundry room design in Jacksonville with a farmhouse sink, white cabinets, marble countertops, white walls, a stacked washer/dryer and recessed-panel cabinets
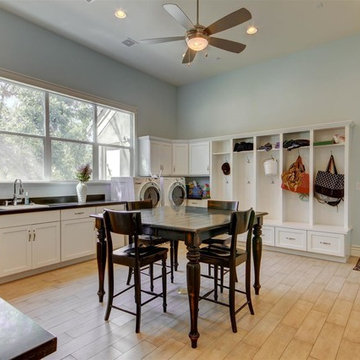
Utility room - huge transitional l-shaped light wood floor utility room idea in Phoenix with a drop-in sink, shaker cabinets, white cabinets, solid surface countertops, blue walls and a side-by-side washer/dryer
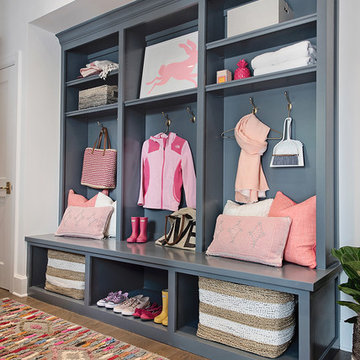
Perfect mudroom storage for the family.
Inspiration for a large eclectic l-shaped light wood floor and brown floor utility room remodel in Austin with recessed-panel cabinets, gray cabinets, white walls and a side-by-side washer/dryer
Inspiration for a large eclectic l-shaped light wood floor and brown floor utility room remodel in Austin with recessed-panel cabinets, gray cabinets, white walls and a side-by-side washer/dryer
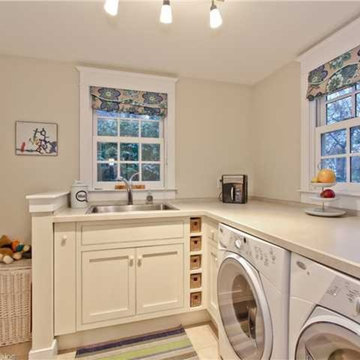
Inspiration for a small farmhouse l-shaped light wood floor dedicated laundry room remodel in New York with a drop-in sink, flat-panel cabinets, white cabinets, laminate countertops, a side-by-side washer/dryer and beige walls
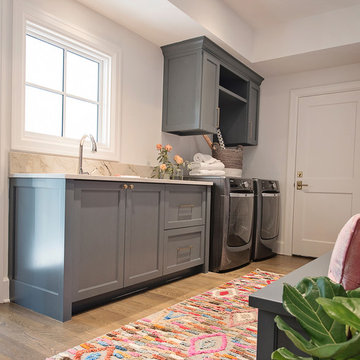
The perfect place to actually enjoy doing laundry!
Inspiration for a large eclectic l-shaped light wood floor and brown floor utility room remodel in Austin with recessed-panel cabinets, gray cabinets, white walls and a side-by-side washer/dryer
Inspiration for a large eclectic l-shaped light wood floor and brown floor utility room remodel in Austin with recessed-panel cabinets, gray cabinets, white walls and a side-by-side washer/dryer
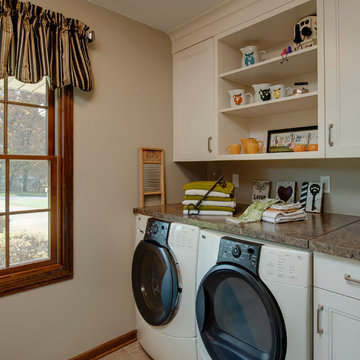
In this project we redesigned and renovated the first floor of the clients house. We created an open floor plan, larger Kitchen, seperate Mudroom, and larger Laundry Room. The cabinets are one of our local made custom frameless cabinets. They are a frameless, 3/4" plywood construction. The door is a modified shaker door we call a Step-Frame. The wood is Cherry and the stain is Blossom. The Laundry Room cabinets are the same doorstyle but an Antique White paint on Maple. The countertops are Cambria quartz and the color is Windemere. The backsplash is a 4x4 and 3x6 tumbled marble in Pearl with a Sonoma Tile custom blend for the accent. The floors are an oak wood that were custom stained on site.
Light Wood Floor L-Shaped Laundry Room Ideas
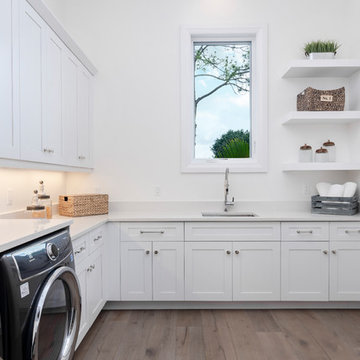
Example of a large beach style l-shaped light wood floor and brown floor dedicated laundry room design in Miami with a drop-in sink, shaker cabinets, white cabinets, quartzite countertops, white walls, an integrated washer/dryer and white countertops
1

