Marble Floor Laundry Room with Shaker Cabinets Ideas
Refine by:
Budget
Sort by:Popular Today
1 - 20 of 244 photos

Dave Adams Photography
Inspiration for a huge timeless l-shaped marble floor and gray floor dedicated laundry room remodel in Sacramento with white cabinets, an undermount sink, shaker cabinets, quartz countertops, white walls and a side-by-side washer/dryer
Inspiration for a huge timeless l-shaped marble floor and gray floor dedicated laundry room remodel in Sacramento with white cabinets, an undermount sink, shaker cabinets, quartz countertops, white walls and a side-by-side washer/dryer

Example of a large classic marble floor and beige floor utility room design in Grand Rapids with an utility sink, shaker cabinets, white cabinets, limestone countertops and beige walls
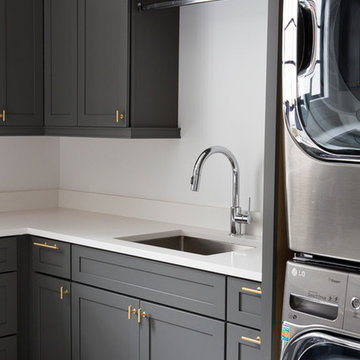
Example of a large farmhouse u-shaped marble floor utility room design in Other with an undermount sink, shaker cabinets, gray cabinets, quartz countertops, white walls, a stacked washer/dryer and white countertops
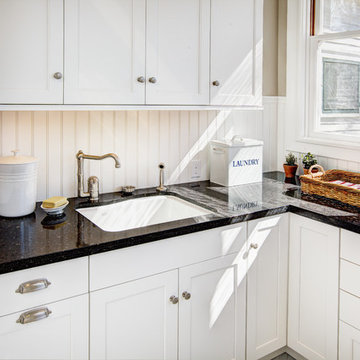
Dave Adams Photography
Example of a huge classic l-shaped marble floor dedicated laundry room design in Sacramento with an undermount sink, shaker cabinets, white cabinets, quartz countertops, white walls and a side-by-side washer/dryer
Example of a huge classic l-shaped marble floor dedicated laundry room design in Sacramento with an undermount sink, shaker cabinets, white cabinets, quartz countertops, white walls and a side-by-side washer/dryer
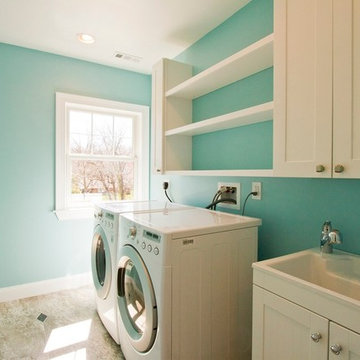
Despite being one of the smallest rooms in the house, it still has beautiful stone tile with diamond inserts.
Dedicated laundry room - small craftsman l-shaped marble floor dedicated laundry room idea in DC Metro with a drop-in sink, shaker cabinets, white cabinets, blue walls and a side-by-side washer/dryer
Dedicated laundry room - small craftsman l-shaped marble floor dedicated laundry room idea in DC Metro with a drop-in sink, shaker cabinets, white cabinets, blue walls and a side-by-side washer/dryer
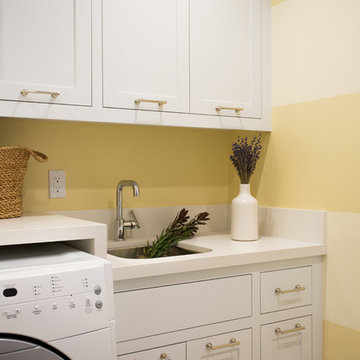
Christophe Testi
Dedicated laundry room - mid-sized transitional single-wall marble floor dedicated laundry room idea in San Francisco with an undermount sink, shaker cabinets, white cabinets, quartz countertops, yellow walls and a side-by-side washer/dryer
Dedicated laundry room - mid-sized transitional single-wall marble floor dedicated laundry room idea in San Francisco with an undermount sink, shaker cabinets, white cabinets, quartz countertops, yellow walls and a side-by-side washer/dryer
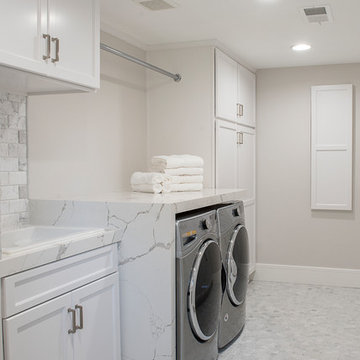
Design by 27 Diamonds Interior Design
www.27diamonds.com
Example of a mid-sized trendy marble floor and gray floor dedicated laundry room design in Orange County with shaker cabinets, white cabinets, quartz countertops, a side-by-side washer/dryer and white countertops
Example of a mid-sized trendy marble floor and gray floor dedicated laundry room design in Orange County with shaker cabinets, white cabinets, quartz countertops, a side-by-side washer/dryer and white countertops
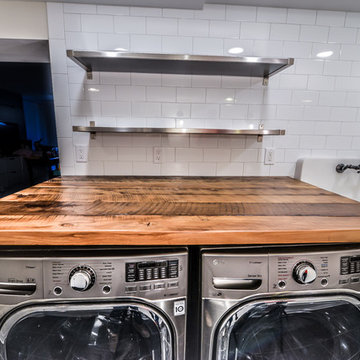
Example of a mid-sized trendy marble floor and black floor utility room design in Cincinnati with an utility sink, shaker cabinets, white cabinets, wood countertops, white walls, a side-by-side washer/dryer and brown countertops
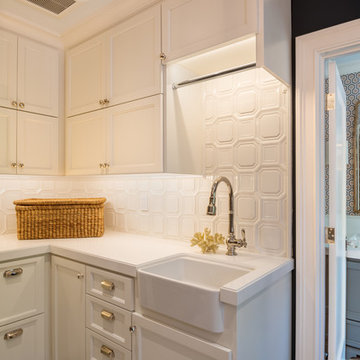
Joe Burull
Inspiration for a large transitional u-shaped marble floor utility room remodel in San Francisco with a farmhouse sink, shaker cabinets, white cabinets, solid surface countertops, gray walls and a stacked washer/dryer
Inspiration for a large transitional u-shaped marble floor utility room remodel in San Francisco with a farmhouse sink, shaker cabinets, white cabinets, solid surface countertops, gray walls and a stacked washer/dryer

In collaboration with Carol Abbott Design.
Dedicated laundry room - mid-sized traditional galley marble floor dedicated laundry room idea in Los Angeles with an undermount sink, shaker cabinets, black cabinets, marble countertops, gray walls and a stacked washer/dryer
Dedicated laundry room - mid-sized traditional galley marble floor dedicated laundry room idea in Los Angeles with an undermount sink, shaker cabinets, black cabinets, marble countertops, gray walls and a stacked washer/dryer
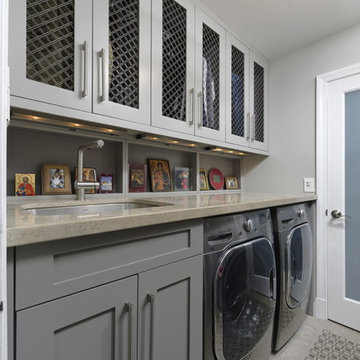
View of the laundry room from the garage door. A colorful gallery of family photos and collectibles is displayed in these unique open custom cabinets. They also double as an attractive way to cover the plumbing and allow easy access to it when needed.
Bob Narod, Photographer
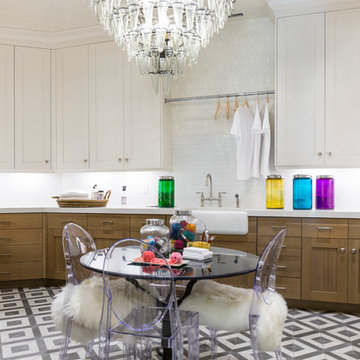
Laundry room - large transitional u-shaped marble floor and multicolored floor laundry room idea in Salt Lake City with a farmhouse sink, shaker cabinets, white cabinets, marble countertops, gray backsplash, beige walls, a side-by-side washer/dryer and black countertops
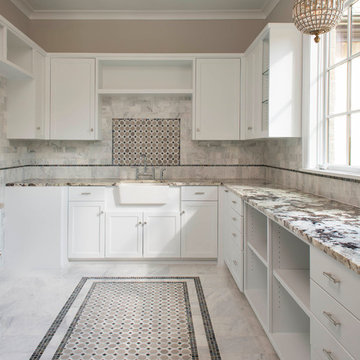
Dan Piassick
Mid-sized transitional u-shaped marble floor and multicolored floor utility room photo in Dallas with a farmhouse sink, shaker cabinets, white cabinets, granite countertops, white backsplash, stone tile backsplash and gray walls
Mid-sized transitional u-shaped marble floor and multicolored floor utility room photo in Dallas with a farmhouse sink, shaker cabinets, white cabinets, granite countertops, white backsplash, stone tile backsplash and gray walls
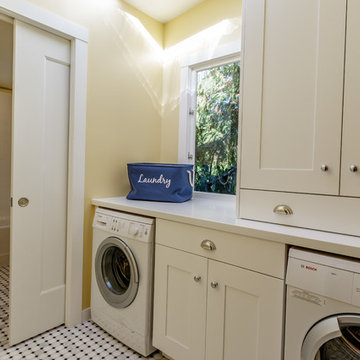
Chris Holmes
Inspiration for a mid-sized craftsman galley marble floor dedicated laundry room remodel in San Francisco with shaker cabinets, white cabinets, solid surface countertops, yellow walls and a side-by-side washer/dryer
Inspiration for a mid-sized craftsman galley marble floor dedicated laundry room remodel in San Francisco with shaker cabinets, white cabinets, solid surface countertops, yellow walls and a side-by-side washer/dryer
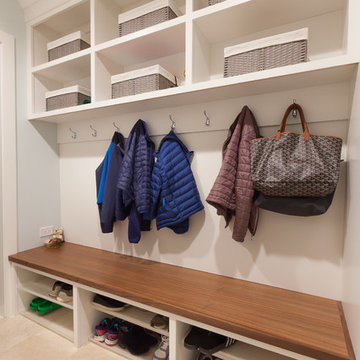
Elizabeth Steiner Photography
Example of a mid-sized transitional u-shaped marble floor and beige floor utility room design in Chicago with an undermount sink, shaker cabinets, white cabinets, quartz countertops, blue walls, a side-by-side washer/dryer and gray countertops
Example of a mid-sized transitional u-shaped marble floor and beige floor utility room design in Chicago with an undermount sink, shaker cabinets, white cabinets, quartz countertops, blue walls, a side-by-side washer/dryer and gray countertops
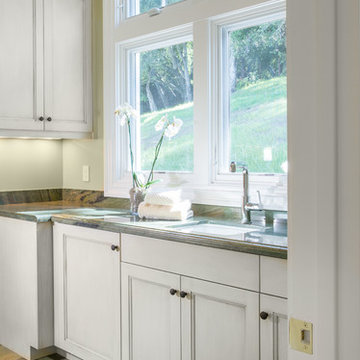
A breathtaking city, bay and mountain view over take the senses as one enters the regal estate of this Woodside California home. At apx 17,000 square feet the exterior of the home boasts beautiful hand selected stone quarry material, custom blended slate roofing with pre aged copper rain gutters and downspouts. Every inch of the exterior one finds intricate timeless details. As one enters the main foyer a grand marble staircase welcomes them, while an ornate metal with gold-leaf laced railing outlines the staircase. A high performance chef’s kitchen waits at one wing while separate living quarters are down the other. A private elevator in the heart of the home serves as a second means of arriving from floor to floor. The properties vanishing edge pool serves its viewer with breathtaking views while a pool house with separate guest quarters are just feet away. This regal estate boasts a new level of luxurious living built by Markay Johnson Construction.
Builder: Markay Johnson Construction
visit: www.mjconstruction.com
Photographer: Scot Zimmerman
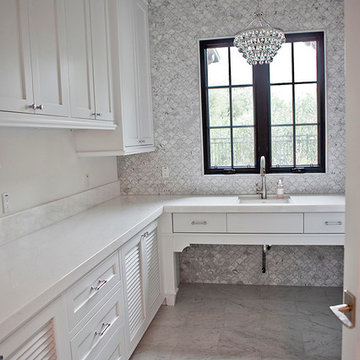
Kristen Vincent Photography
Large transitional u-shaped marble floor dedicated laundry room photo in San Diego with an undermount sink, shaker cabinets, white cabinets, marble countertops, white walls and a side-by-side washer/dryer
Large transitional u-shaped marble floor dedicated laundry room photo in San Diego with an undermount sink, shaker cabinets, white cabinets, marble countertops, white walls and a side-by-side washer/dryer
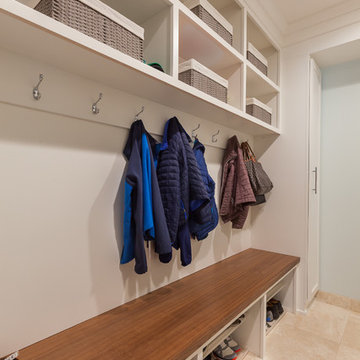
Elizabeth Steiner Photography
Utility room - mid-sized transitional u-shaped marble floor and beige floor utility room idea in Chicago with an undermount sink, shaker cabinets, white cabinets, quartz countertops, blue walls, a side-by-side washer/dryer and gray countertops
Utility room - mid-sized transitional u-shaped marble floor and beige floor utility room idea in Chicago with an undermount sink, shaker cabinets, white cabinets, quartz countertops, blue walls, a side-by-side washer/dryer and gray countertops
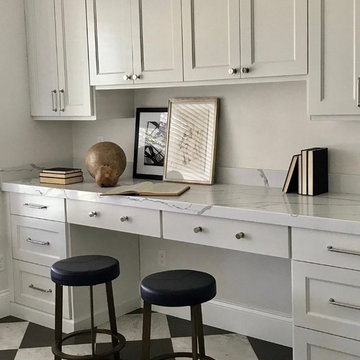
This space was converted from a dining room into the most versatile laundry room/kids workstation adjacent to the kitchen.
Example of a large transitional u-shaped marble floor and multicolored floor utility room design in Salt Lake City with a drop-in sink, shaker cabinets, gray cabinets, quartz countertops, beige walls, a side-by-side washer/dryer and gray countertops
Example of a large transitional u-shaped marble floor and multicolored floor utility room design in Salt Lake City with a drop-in sink, shaker cabinets, gray cabinets, quartz countertops, beige walls, a side-by-side washer/dryer and gray countertops
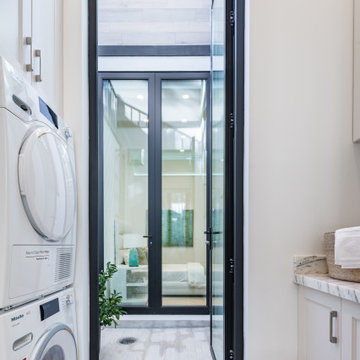
The laundry room is in the basement, and has access to a spacious below grade patio thanks to a massive floor to ceiling glass door. The counter top is marble, as well as the floor.
Marble Floor Laundry Room with Shaker Cabinets Ideas
1





