Marble Floor Laundry Room with Marble Countertops Ideas
Refine by:
Budget
Sort by:Popular Today
1 - 20 of 112 photos

This little laundry room uses hidden tricks to modernize and maximize limited space. The main wall features bumped out upper cabinets above the washing machine for increased storage and easy access. Next to the cabinets are open shelves that allow space for the air vent on the back wall. This fan was faux painted to match the cabinets - blending in so well you wouldn’t even know it’s there!
Between the cabinetry and blue fantasy marble countertop sits a luxuriously tiled backsplash. This beautiful backsplash hides the door to necessary valves, its outline barely visible while allowing easy access.
Making the room brighter are light, textured walls, under cabinet, and updated lighting. Though you can’t see it in the photos, one more trick was used: the door was changed to smaller french doors, so when open, they are not in the middle of the room. Door backs are covered in the same wallpaper as the rest of the room - making the doors look like part of the room, and increasing available space.

Contemporary Style
Architectural Photography - Ron Rosenzweig
Large trendy single-wall marble floor laundry room photo in Miami with an undermount sink, recessed-panel cabinets, black cabinets, marble countertops, beige walls and a side-by-side washer/dryer
Large trendy single-wall marble floor laundry room photo in Miami with an undermount sink, recessed-panel cabinets, black cabinets, marble countertops, beige walls and a side-by-side washer/dryer
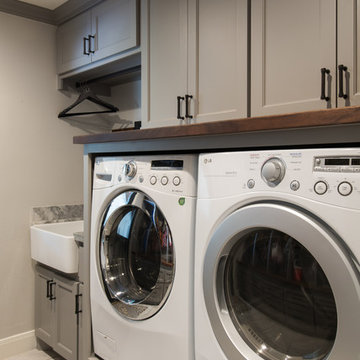
Michael Hunter
Inspiration for a mid-sized transitional galley marble floor utility room remodel in Houston with a farmhouse sink, shaker cabinets, gray cabinets, marble countertops, gray walls and a side-by-side washer/dryer
Inspiration for a mid-sized transitional galley marble floor utility room remodel in Houston with a farmhouse sink, shaker cabinets, gray cabinets, marble countertops, gray walls and a side-by-side washer/dryer

In collaboration with Carol Abbott Design.
Dedicated laundry room - mid-sized traditional galley marble floor dedicated laundry room idea in Los Angeles with an undermount sink, shaker cabinets, black cabinets, marble countertops, gray walls and a stacked washer/dryer
Dedicated laundry room - mid-sized traditional galley marble floor dedicated laundry room idea in Los Angeles with an undermount sink, shaker cabinets, black cabinets, marble countertops, gray walls and a stacked washer/dryer
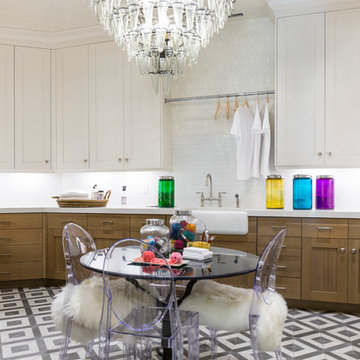
Laundry room - large transitional u-shaped marble floor and multicolored floor laundry room idea in Salt Lake City with a farmhouse sink, shaker cabinets, white cabinets, marble countertops, gray backsplash, beige walls, a side-by-side washer/dryer and black countertops
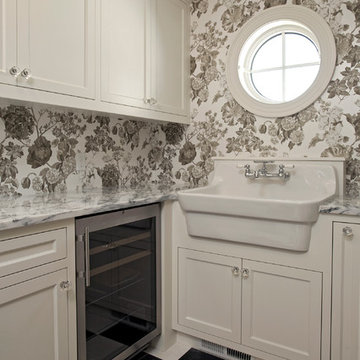
Schultz Photo & Design LLC
Example of a large transitional l-shaped marble floor utility room design in Minneapolis with a farmhouse sink, recessed-panel cabinets, white cabinets, marble countertops and a side-by-side washer/dryer
Example of a large transitional l-shaped marble floor utility room design in Minneapolis with a farmhouse sink, recessed-panel cabinets, white cabinets, marble countertops and a side-by-side washer/dryer
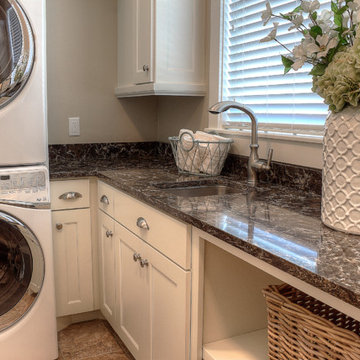
Inspiration for a timeless marble floor utility room remodel in Salt Lake City with a single-bowl sink, white cabinets, marble countertops and beige walls
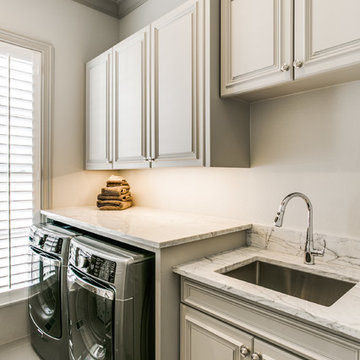
Elegant, refined, and traditional this marble-cladded master bath is the epitome of elegance. The beauty of the Calacatta countertops is only magnified in this slab of supremo with stand out blue-grey veining and undertones of of warm greys this is really one of a kind.
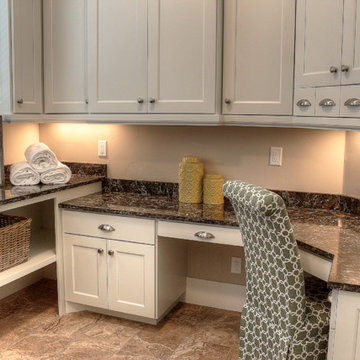
Inspiration for a timeless marble floor utility room remodel in Salt Lake City with white cabinets, marble countertops and beige walls
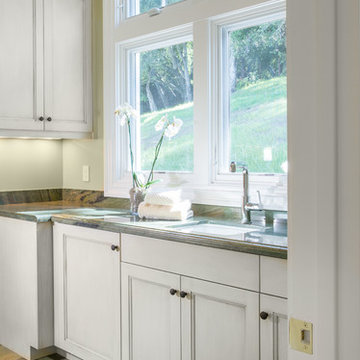
A breathtaking city, bay and mountain view over take the senses as one enters the regal estate of this Woodside California home. At apx 17,000 square feet the exterior of the home boasts beautiful hand selected stone quarry material, custom blended slate roofing with pre aged copper rain gutters and downspouts. Every inch of the exterior one finds intricate timeless details. As one enters the main foyer a grand marble staircase welcomes them, while an ornate metal with gold-leaf laced railing outlines the staircase. A high performance chef’s kitchen waits at one wing while separate living quarters are down the other. A private elevator in the heart of the home serves as a second means of arriving from floor to floor. The properties vanishing edge pool serves its viewer with breathtaking views while a pool house with separate guest quarters are just feet away. This regal estate boasts a new level of luxurious living built by Markay Johnson Construction.
Builder: Markay Johnson Construction
visit: www.mjconstruction.com
Photographer: Scot Zimmerman
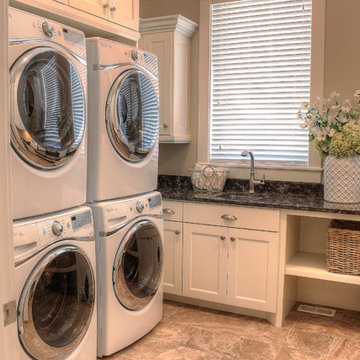
Inspiration for a timeless marble floor utility room remodel in Salt Lake City with a single-bowl sink, white cabinets, marble countertops, beige walls and a stacked washer/dryer
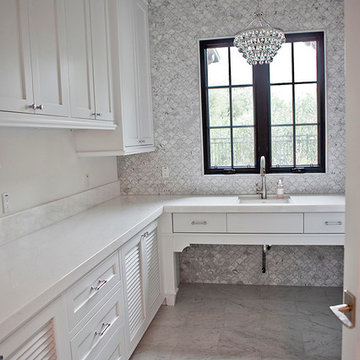
Kristen Vincent Photography
Large transitional u-shaped marble floor dedicated laundry room photo in San Diego with an undermount sink, shaker cabinets, white cabinets, marble countertops, white walls and a side-by-side washer/dryer
Large transitional u-shaped marble floor dedicated laundry room photo in San Diego with an undermount sink, shaker cabinets, white cabinets, marble countertops, white walls and a side-by-side washer/dryer
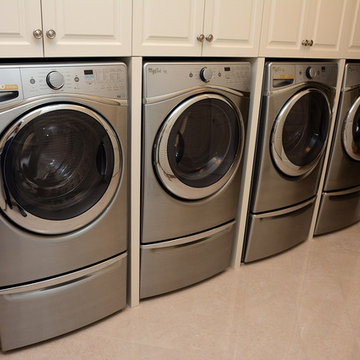
Laundry room dual clothes washer & dryer. Home built by Rembrandt Construction, Inc - Traverse City, Michigan 231.645.7200 www.rembrandtconstruction.com . Photos by George DeGorski
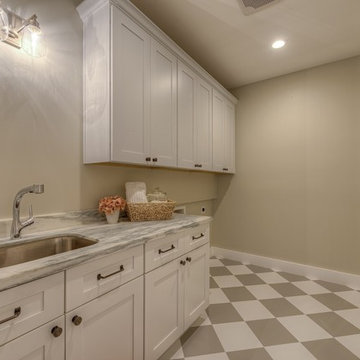
Utility room - mid-sized traditional galley marble floor utility room idea in Phoenix with an undermount sink, recessed-panel cabinets, light wood cabinets, marble countertops, green walls and a side-by-side washer/dryer
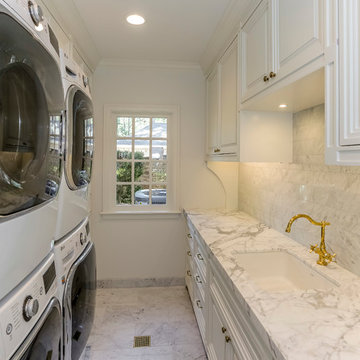
A laundry room was created by reconfiguring a service area off of the media room. The space was reframed to hold to large washer and 2 large dryers, incorporated floor drains, custom cabinetry and white marble countertops with full sink.

Example of a large minimalist galley marble floor and beige floor dedicated laundry room design in Miami with an undermount sink, flat-panel cabinets, white cabinets, marble countertops, beige walls and a side-by-side washer/dryer
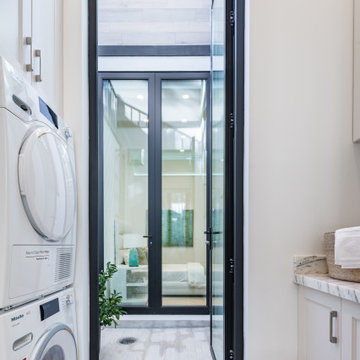
The laundry room is in the basement, and has access to a spacious below grade patio thanks to a massive floor to ceiling glass door. The counter top is marble, as well as the floor.
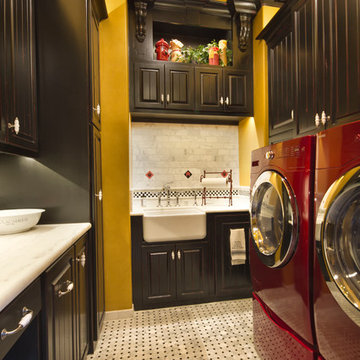
Dedicated laundry room - mid-sized rustic u-shaped marble floor dedicated laundry room idea in Dallas with a farmhouse sink, raised-panel cabinets, dark wood cabinets, marble countertops, yellow walls and a side-by-side washer/dryer
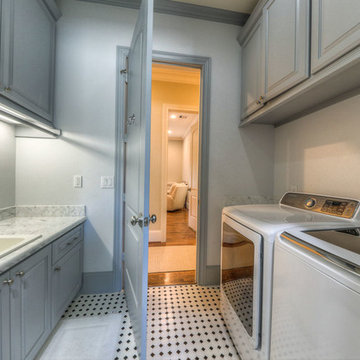
Example of a mid-sized classic galley marble floor dedicated laundry room design in Houston with a drop-in sink, raised-panel cabinets, gray cabinets, marble countertops, beige walls and a side-by-side washer/dryer
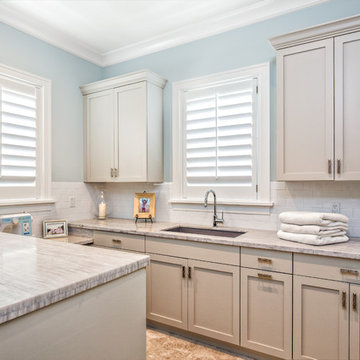
British West Indies Architecture
Architectural Photography - Ron Rosenzweig
Mid-sized beach style u-shaped marble floor utility room photo in Miami with an undermount sink, shaker cabinets, gray cabinets, marble countertops, blue walls and a side-by-side washer/dryer
Mid-sized beach style u-shaped marble floor utility room photo in Miami with an undermount sink, shaker cabinets, gray cabinets, marble countertops, blue walls and a side-by-side washer/dryer
Marble Floor Laundry Room with Marble Countertops Ideas
1





