Small Medium Tone Wood Floor Laundry Room Ideas
Refine by:
Budget
Sort by:Popular Today
1 - 20 of 496 photos
Item 1 of 3

Custom Laundry Room Countertops in New Jersey.
Inspiration for a small cottage single-wall medium tone wood floor, multicolored floor and wood wall utility room remodel in New York with an undermount sink, shaker cabinets, white cabinets, granite countertops, multicolored backsplash, wood backsplash, multicolored walls, a side-by-side washer/dryer and multicolored countertops
Inspiration for a small cottage single-wall medium tone wood floor, multicolored floor and wood wall utility room remodel in New York with an undermount sink, shaker cabinets, white cabinets, granite countertops, multicolored backsplash, wood backsplash, multicolored walls, a side-by-side washer/dryer and multicolored countertops

Style and function find their perfect blend in this practical laundry room design. Featuring a blue metallic high gloss finish with white glass inserts, the cabinetry is accented by modern, polished chrome hardware. Everything a laundry room needs has its place in this space saving design.
Although it may be small, this laundry room is jam packed with commodities that make it practical and high quality, such as ample counter space for folding clothing and space for a combination washer dryer. Tucked away in a drawer is transFORM’s built-in ironing board which can be pulled out when needed and conveniently stowed away when not in use. The space is maximized with exclusive transFORM features like a folding laundry valet to hang clothing, and an omni wall track inside the feature cabinet which allows you to hang brooms, mops, and dust pans on the inside of the cabinet.
This custom modern design transformed a small space into a highly efficient laundry room, made just for our customer to meet their unique needs.
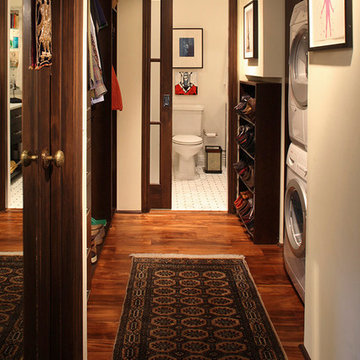
Small eclectic medium tone wood floor utility room photo in San Francisco with a stacked washer/dryer and white walls

Converting the old family room to something practical required a lot of attention to the need of storage space and creation on nooks and functioning built-in cabinets.
Everything was custom made to fit the clients need.
A hidden slide in full height cabinet was design and built to house the stackable washer and dryer.
The most enjoyable part was recreating the new red oak floor with grooves and pegs that will match the existing 60 years old flooring in the main house.

Laundry closet - small traditional medium tone wood floor laundry closet idea in Chicago with wood countertops and a side-by-side washer/dryer

Dedicated laundry room - small craftsman single-wall medium tone wood floor and brown floor dedicated laundry room idea in Minneapolis with an undermount sink, raised-panel cabinets, dark wood cabinets, granite countertops, orange walls, a stacked washer/dryer and black countertops

My client wanted to be sure that her new kitchen was designed in keeping with her homes great craftsman detail. We did just that while giving her a “modern” kitchen. Windows over the sink were enlarged, and a tiny half bath and laundry closet were added tucked away from sight. We had trim customized to match the existing. Cabinets and shelving were added with attention to detail. An elegant bathroom with a new tiled shower replaced the old bathroom with tub.
Ramona d'Viola photographer

In the prestigious Enatai neighborhood in Bellevue, this mid 90’s home was in need of updating. Bringing this home from a bleak spec project to the feeling of a luxurious custom home took partnering with an amazing interior designer and our specialists in every field. Everything about this home now fits the life and style of the homeowner and is a balance of the finer things with quaint farmhouse styling.
RW Anderson Homes is the premier home builder and remodeler in the Seattle and Bellevue area. Distinguished by their excellent team, and attention to detail, RW Anderson delivers a custom tailored experience for every customer. Their service to clients has earned them a great reputation in the industry for taking care of their customers.
Working with RW Anderson Homes is very easy. Their office and design team work tirelessly to maximize your goals and dreams in order to create finished spaces that aren’t only beautiful, but highly functional for every customer. In an industry known for false promises and the unexpected, the team at RW Anderson is professional and works to present a clear and concise strategy for every project. They take pride in their references and the amount of direct referrals they receive from past clients.
RW Anderson Homes would love the opportunity to talk with you about your home or remodel project today. Estimates and consultations are always free. Call us now at 206-383-8084 or email Ryan@rwandersonhomes.com.
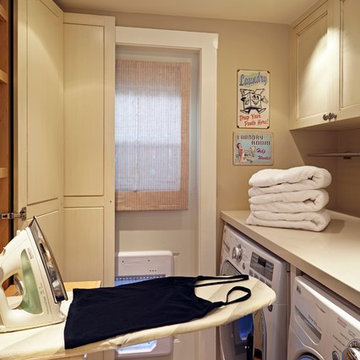
Doug Hill Photography
Laundry room - small traditional medium tone wood floor laundry room idea in Los Angeles with recessed-panel cabinets, beige walls and beige cabinets
Laundry room - small traditional medium tone wood floor laundry room idea in Los Angeles with recessed-panel cabinets, beige walls and beige cabinets
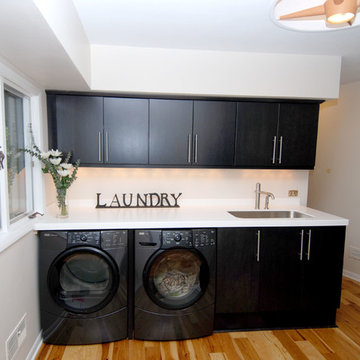
Small single-wall medium tone wood floor dedicated laundry room photo in Milwaukee with an undermount sink, flat-panel cabinets, solid surface countertops, white walls, a side-by-side washer/dryer and black cabinets
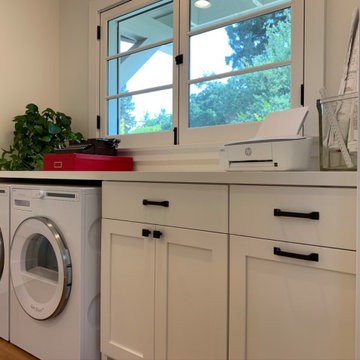
The laundry room also functions as a hallway, with the bathroom directly opposite. The french window opens inward, leaving a wide open space that can function as a pass-through for parties.
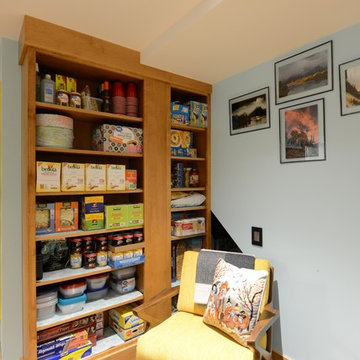
Robb Siverson Photography
Small 1960s medium tone wood floor and beige floor utility room photo in Other with a drop-in sink, flat-panel cabinets, light wood cabinets, quartzite countertops, blue walls, a side-by-side washer/dryer and gray countertops
Small 1960s medium tone wood floor and beige floor utility room photo in Other with a drop-in sink, flat-panel cabinets, light wood cabinets, quartzite countertops, blue walls, a side-by-side washer/dryer and gray countertops
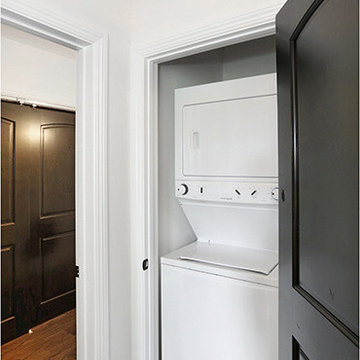
Example of a small southwest medium tone wood floor laundry closet design in Los Angeles with white walls and a stacked washer/dryer
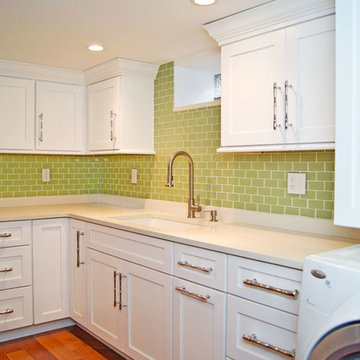
Example of a small minimalist medium tone wood floor dedicated laundry room design in Atlanta with recessed-panel cabinets, white cabinets, green walls and a side-by-side washer/dryer
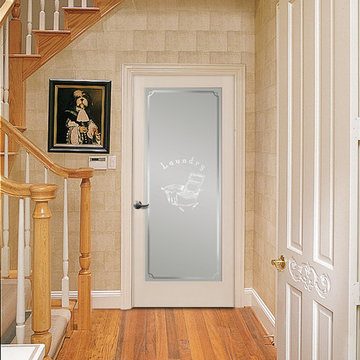
Visit Our Showroom
8000 Locust Mill St.
Ellicott City, MD 21043
Simpson 8493 LAUNDRY Interior Door -
SERIES: Redi-Prime® Doors
TYPE: Interior French & Sash
APPLICATIONS: Can be used for a swing door, pocket door, by-pass door, with barn track hardware, with pivot hardware and for any room in the home.
Construction Type: Engineered All-Wood Stiles and Rails with Dowel Pinned Stile/Rail Joinery
Profile: Ovolo Sticking
Glass: Clear art on frosted, 1/8" S.G.
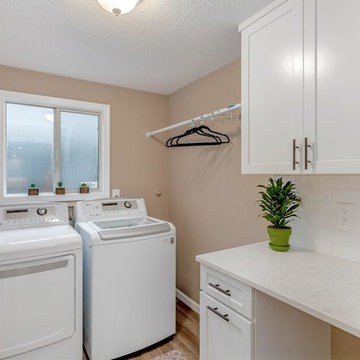
A separate laundry room with built in cabinetry creates dedicated spaces to wash, dry, fold, and hang clothing.
Example of a small trendy single-wall medium tone wood floor and brown floor dedicated laundry room design in Portland with shaker cabinets, white cabinets, quartzite countertops, beige walls, a side-by-side washer/dryer and white countertops
Example of a small trendy single-wall medium tone wood floor and brown floor dedicated laundry room design in Portland with shaker cabinets, white cabinets, quartzite countertops, beige walls, a side-by-side washer/dryer and white countertops
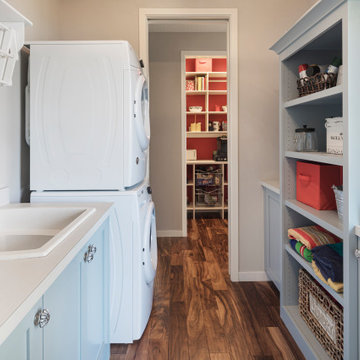
Function and good looks colorfully blend together in the combination laundry room/mudroom and the nearby pantry. Open shelving allows for quick access while pocket doors can easily close off the spaces before guests arrive. The laundry room/mudroom has a side entrance door for letting the dog out (and back in) and for handy access to an utility sink when needed after doing outdoor chores.

Inspiration for a small transitional single-wall medium tone wood floor and brown floor dedicated laundry room remodel in Burlington with flat-panel cabinets, light wood cabinets and a stacked washer/dryer
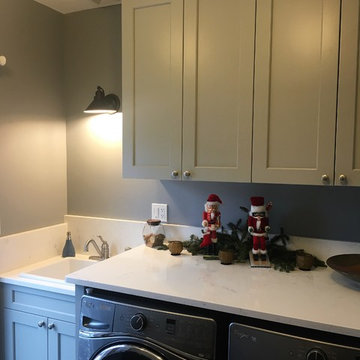
Designer Tim Moser--
Sollera Fine Cabinetry--
Acadia door style
Maple painted in Sea Haze
Example of a small transitional single-wall medium tone wood floor and brown floor dedicated laundry room design in Seattle with a drop-in sink, shaker cabinets, gray cabinets, quartz countertops, gray walls and a side-by-side washer/dryer
Example of a small transitional single-wall medium tone wood floor and brown floor dedicated laundry room design in Seattle with a drop-in sink, shaker cabinets, gray cabinets, quartz countertops, gray walls and a side-by-side washer/dryer
Small Medium Tone Wood Floor Laundry Room Ideas
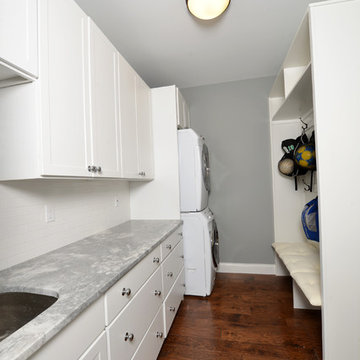
Small transitional single-wall medium tone wood floor and brown floor utility room photo in St Louis with an undermount sink, shaker cabinets, white cabinets, marble countertops, gray walls, a stacked washer/dryer and gray countertops
1






