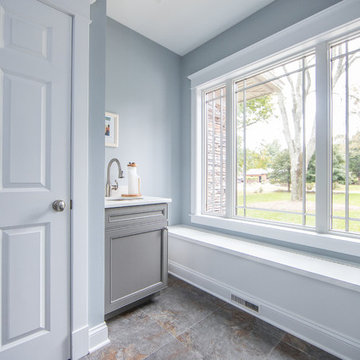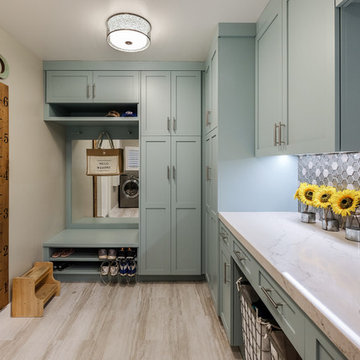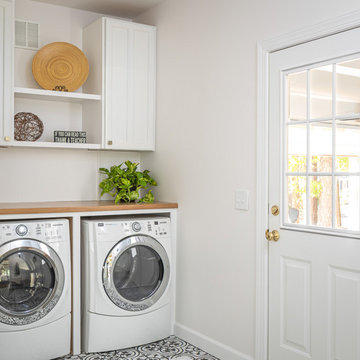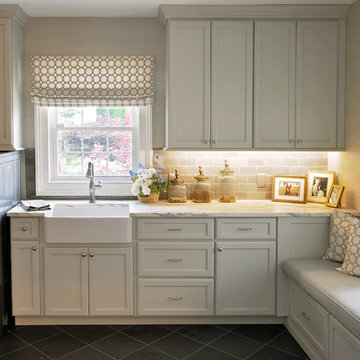Porcelain Tile Laundry Room Ideas
Refine by:
Budget
Sort by:Popular Today
1 - 20 of 2,349 photos
Item 1 of 3

We love this naturally lit laundry and mud room with plenty of storage. The traditional theme doesn't break character for the laundry room. Look at the window moldings!

Rick Stordahl Photography
Inspiration for a mid-sized timeless single-wall porcelain tile dedicated laundry room remodel in Other with an integrated sink, white cabinets, solid surface countertops, beige walls, a stacked washer/dryer and recessed-panel cabinets
Inspiration for a mid-sized timeless single-wall porcelain tile dedicated laundry room remodel in Other with an integrated sink, white cabinets, solid surface countertops, beige walls, a stacked washer/dryer and recessed-panel cabinets

This is one of the best combination mudroom rooms, laundry and door washes ever! The dog wash has a pair of hinged glass doors with a full shower set up. The dog crate is integrated into the design. The floor tiles feature a swirl pattern that works with the dot tiles in the shower area.
A.J. Brown Photography

These homeowners came to us to design several areas of their home, including their mudroom and laundry. They were a growing family and needed a "landing" area as they entered their home, either from the garage but also asking for a new entrance from outside. We stole about 24 feet from their oversized garage to create a large mudroom/laundry area. Custom blue cabinets with a large "X" design on the doors of the lockers, a large farmhouse sink and a beautiful cement tile feature wall with floating shelves make this mudroom stylish and luxe. The laundry room now has a pocket door separating it from the mudroom, and houses the washer and dryer with a wood butcher block folding shelf. White tile backsplash and custom white and blue painted cabinetry takes this laundry to the next level. Both areas are stunning and have improved not only the aesthetic of the space, but also the function of what used to be an inefficient use of space.

Small transitional single-wall porcelain tile and brown floor dedicated laundry room photo in Houston with an undermount sink, shaker cabinets, gray cabinets, solid surface countertops, gray walls, a side-by-side washer/dryer and white countertops

Modern laundry room with undermounted stainless steel single bowl deep sink, Brizo statement faucet of matte black and gold, white subway tile in herringbone pattern, quartz marble looking counters, white painted cabinets and porcelain tile floor. Lights are recessed under the cabinets for a clean look and are LED, Pulls are polished chrome.

Inspiration for a mid-sized scandinavian single-wall porcelain tile and gray floor dedicated laundry room remodel in San Francisco with an undermount sink, shaker cabinets, white cabinets, quartz countertops, white backsplash, quartz backsplash, pink walls, a side-by-side washer/dryer and white countertops

Photography by Picture Perfect House
Dedicated laundry room - mid-sized transitional single-wall porcelain tile and gray floor dedicated laundry room idea in Chicago with an undermount sink, shaker cabinets, gray cabinets, quartz countertops, multicolored backsplash, cement tile backsplash, gray walls, a side-by-side washer/dryer and white countertops
Dedicated laundry room - mid-sized transitional single-wall porcelain tile and gray floor dedicated laundry room idea in Chicago with an undermount sink, shaker cabinets, gray cabinets, quartz countertops, multicolored backsplash, cement tile backsplash, gray walls, a side-by-side washer/dryer and white countertops

Our clients purchased this 1950 ranch style cottage knowing it needed to be updated. They fell in love with the location, being within walking distance to White Rock Lake. They wanted to redesign the layout of the house to improve the flow and function of the spaces while maintaining a cozy feel. They wanted to explore the idea of opening up the kitchen and possibly even relocating it. A laundry room and mudroom space needed to be added to that space, as well. Both bathrooms needed a complete update and they wanted to enlarge the master bath if possible, to have a double vanity and more efficient storage. With two small boys and one on the way, they ideally wanted to add a 3rd bedroom to the house within the existing footprint but were open to possibly designing an addition, if that wasn’t possible.
In the end, we gave them everything they wanted, without having to put an addition on to the home. They absolutely love the openness of their new kitchen and living spaces and we even added a small bar! They have their much-needed laundry room and mudroom off the back patio, so their “drop zone” is out of the way. We were able to add storage and double vanity to the master bathroom by enclosing what used to be a coat closet near the entryway and using that sq. ft. in the bathroom. The functionality of this house has completely changed and has definitely changed the lives of our clients for the better!

Small transitional single-wall porcelain tile, black floor and wallpaper dedicated laundry room photo in Detroit with an undermount sink, shaker cabinets, white cabinets, quartz countertops, white backsplash, subway tile backsplash, multicolored walls, a side-by-side washer/dryer and white countertops

The walk-through laundry entrance from the garage to the kitchen is both stylish and functional. We created several drop zones for life's accessories and a beautiful space for our clients to complete their laundry.

Example of a large transitional u-shaped vaulted ceiling, porcelain tile and white floor utility room design in Salt Lake City with shaker cabinets, green cabinets, quartz countertops, white walls, a stacked washer/dryer, white countertops and a farmhouse sink

Original 1953 mid century custom home was renovated with minimal wall removals in order to maintain the original charm of this home. Several features and finishes were kept or restored from the original finish of the house. The new products and finishes were chosen to emphasize the original custom decor and architecture. Design, Build, and most of all, Enjoy!

Christopher Davison, AIA
Utility room - mid-sized traditional single-wall porcelain tile utility room idea in Austin with raised-panel cabinets, white cabinets, granite countertops, beige walls and a side-by-side washer/dryer
Utility room - mid-sized traditional single-wall porcelain tile utility room idea in Austin with raised-panel cabinets, white cabinets, granite countertops, beige walls and a side-by-side washer/dryer

Inspiration for a small modern galley porcelain tile utility room remodel in Other with white cabinets, quartzite countertops, a stacked washer/dryer and gray countertops

This master bath was dark and dated. Although a large space, the area felt small and obtrusive. By removing the columns and step up, widening the shower and creating a true toilet room I was able to give the homeowner a truly luxurious master retreat. (check out the before pictures at the end) The ceiling detail was the icing on the cake! It follows the angled wall of the shower and dressing table and makes the space seem so much larger than it is. The homeowners love their Nantucket roots and wanted this space to reflect that.

This "perfect-sized" laundry room is just off the mudroom and can be closed off from the rest of the house. The large window makes the space feel large and open. A custom designed wall of shelving and specialty cabinets accommodates everything necessary for day-to-day laundry needs. This custom home was designed and built by Meadowlark Design+Build in Ann Arbor, Michigan. Photography by Joshua Caldwell.

The walk-through laundry entrance from the garage to the kitchen is both stylish and functional. We created several drop zones for life's accessories and a beautiful space for our clients to complete their laundry.

Inspiration for a large farmhouse u-shaped porcelain tile dedicated laundry room remodel in New York with an undermount sink, shaker cabinets, gray cabinets, gray walls and a side-by-side washer/dryer
Porcelain Tile Laundry Room Ideas

Laundry room and Mudroom
Robyn Lambo - Lambo Photography
Large elegant single-wall porcelain tile utility room photo in New York with a farmhouse sink, recessed-panel cabinets, gray cabinets, granite countertops, gray walls and a side-by-side washer/dryer
Large elegant single-wall porcelain tile utility room photo in New York with a farmhouse sink, recessed-panel cabinets, gray cabinets, granite countertops, gray walls and a side-by-side washer/dryer
1





