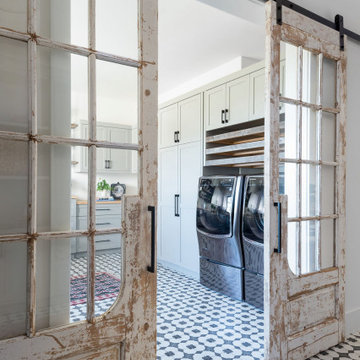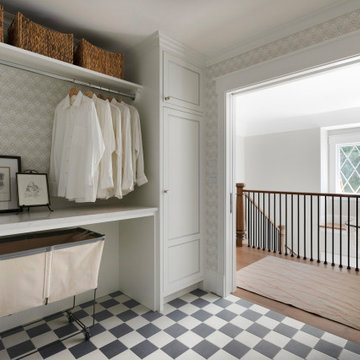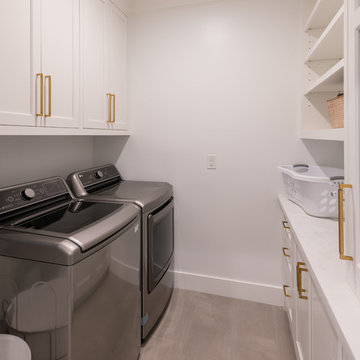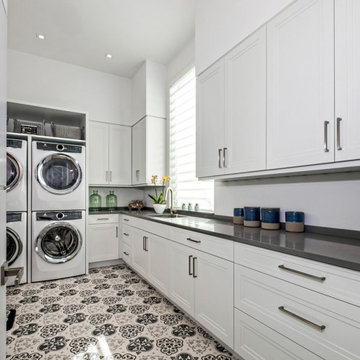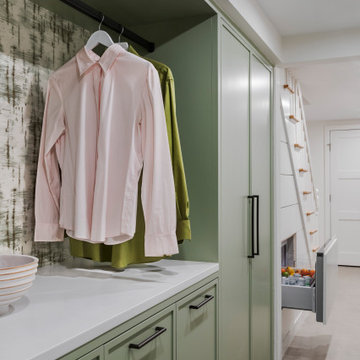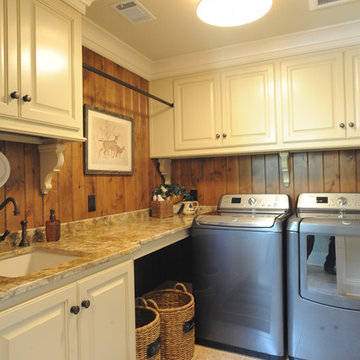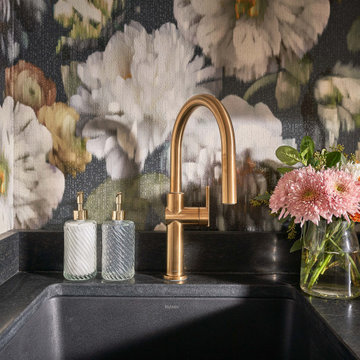Laundry Room Ideas & Designs
Refine by:
Budget
Sort by:Popular Today
2221 - 2240 of 145,612 photos

Large transitional galley porcelain tile and white floor utility room photo in Chicago with an undermount sink, flat-panel cabinets, green cabinets, quartz countertops, white backsplash, white walls, a stacked washer/dryer and white countertops
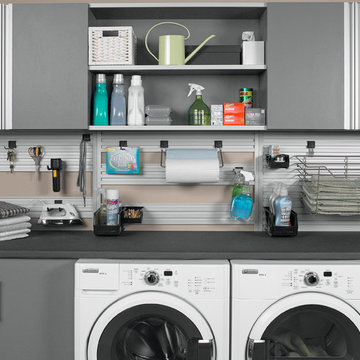
Make the mundane extraordinary! You will look forward to doing your laundry with such an organized space!
Example of a minimalist laundry room design in Orange County with flat-panel cabinets, gray cabinets and a side-by-side washer/dryer
Example of a minimalist laundry room design in Orange County with flat-panel cabinets, gray cabinets and a side-by-side washer/dryer
Find the right local pro for your project
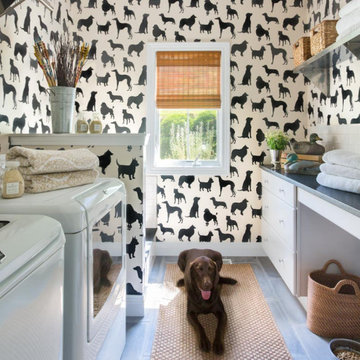
Inspiration for a transitional galley porcelain tile dedicated laundry room remodel in St Louis with flat-panel cabinets, white cabinets, quartz countertops, multicolored walls, a side-by-side washer/dryer and gray countertops
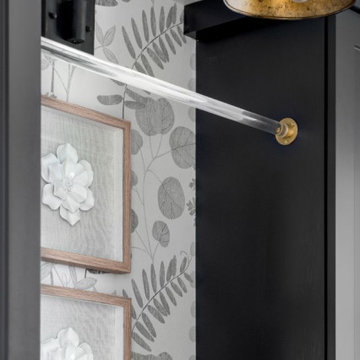
We planned a thoughtful redesign of this beautiful home while retaining many of the existing features. We wanted this house to feel the immediacy of its environment. So we carried the exterior front entry style into the interiors, too, as a way to bring the beautiful outdoors in. In addition, we added patios to all the bedrooms to make them feel much bigger. Luckily for us, our temperate California climate makes it possible for the patios to be used consistently throughout the year.
The original kitchen design did not have exposed beams, but we decided to replicate the motif of the 30" living room beams in the kitchen as well, making it one of our favorite details of the house. To make the kitchen more functional, we added a second island allowing us to separate kitchen tasks. The sink island works as a food prep area, and the bar island is for mail, crafts, and quick snacks.
We designed the primary bedroom as a relaxation sanctuary – something we highly recommend to all parents. It features some of our favorite things: a cognac leather reading chair next to a fireplace, Scottish plaid fabrics, a vegetable dye rug, art from our favorite cities, and goofy portraits of the kids.
---
Project designed by Courtney Thomas Design in La Cañada. Serving Pasadena, Glendale, Monrovia, San Marino, Sierra Madre, South Pasadena, and Altadena.
For more about Courtney Thomas Design, see here: https://www.courtneythomasdesign.com/
To learn more about this project, see here:
https://www.courtneythomasdesign.com/portfolio/functional-ranch-house-design/

Sponsored
Columbus, OH
Dave Fox Design Build Remodelers
Columbus Area's Luxury Design Build Firm | 17x Best of Houzz Winner!
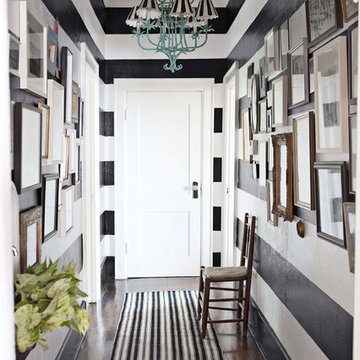
@kaushiklukka
beautiful decors then this decorations is well considered. Being a part of house interior, small hallway ideas aren’t a bad designs. Make yourself comfortable and take a look to these small hall designs ideas which appears out as minimalistic interior designs and looks amazing with multiple light reflections. Deciding to change your hallway, then make sure you choose these small hallways decorating ideas for your home to keep its beauty on first priority.
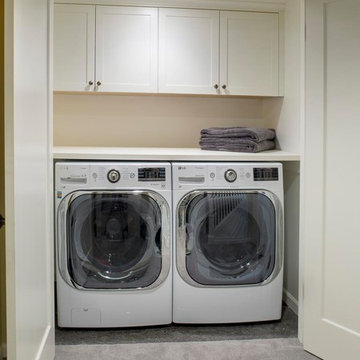
Stephen Cridland
Example of a small arts and crafts single-wall concrete floor laundry closet design in Portland with shaker cabinets, white cabinets, wood countertops, a side-by-side washer/dryer and beige walls
Example of a small arts and crafts single-wall concrete floor laundry closet design in Portland with shaker cabinets, white cabinets, wood countertops, a side-by-side washer/dryer and beige walls
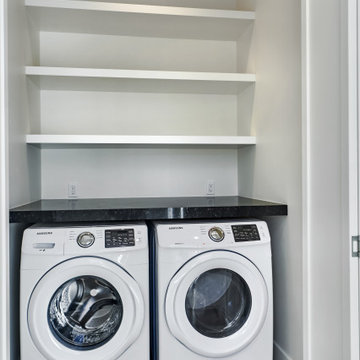
Inspiration for a contemporary laundry room remodel in San Francisco
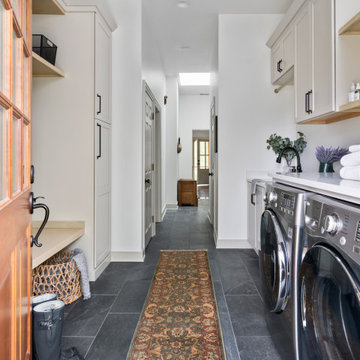
Sponsored
Columbus, OH
Dave Fox Design Build Remodelers
Columbus Area's Luxury Design Build Firm | 17x Best of Houzz Winner!
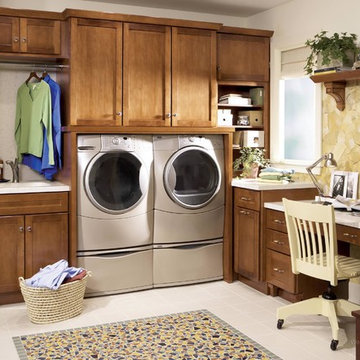
This room makes the very most out of a small space by combining a laundry center with a home office, we like to call it a craft center.
In the laundry area, we placed a sink next to the washer and dryer to give you a convenient place to tackle tough stains. A clothes rack above lets you hang even wet clothes without fear - water simply drips into the sink. Wall Cabinets above the washer and dryer give you a place to neatly store laundry detergents and fabric softeners. You can also use the space to store off-season clothing, especially bulky sweaters.
In what could have been wasted space, we opted to put a useful desk area. Two Desk Drawers give you a handy place to store mail and paperwork that may have otherwise easily cluttered your home. A Base Waste Basket keeps laundry sheets and office waste neatly out of sight.
Finally, a small decorative ledge with Corbels adds a decorative yet functional finishing touch to the room.

Farmhouse Laundry Room with Mobile Island
Example of a large farmhouse u-shaped medium tone wood floor and brown floor dedicated laundry room design in Atlanta with recessed-panel cabinets, quartz countertops, beige walls, a side-by-side washer/dryer, an undermount sink, green cabinets and white countertops
Example of a large farmhouse u-shaped medium tone wood floor and brown floor dedicated laundry room design in Atlanta with recessed-panel cabinets, quartz countertops, beige walls, a side-by-side washer/dryer, an undermount sink, green cabinets and white countertops
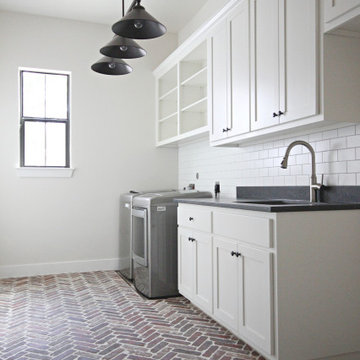
Inspiration for a huge farmhouse brick floor and multicolored floor dedicated laundry room remodel in Austin with shaker cabinets, white cabinets and a side-by-side washer/dryer
Laundry Room Ideas & Designs

Sponsored
Columbus, OH
Dave Fox Design Build Remodelers
Columbus Area's Luxury Design Build Firm | 17x Best of Houzz Winner!

Mid-sized mountain style single-wall medium tone wood floor and multicolored floor dedicated laundry room photo in Minneapolis with an undermount sink, granite countertops, white walls, a side-by-side washer/dryer and multicolored countertops
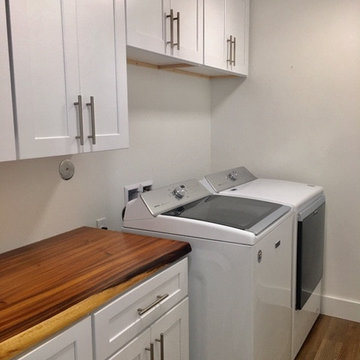
Dedicated laundry room - mid-sized transitional single-wall medium tone wood floor and brown floor dedicated laundry room idea in Hawaii with shaker cabinets, white cabinets, wood countertops, white walls, a side-by-side washer/dryer and white countertops
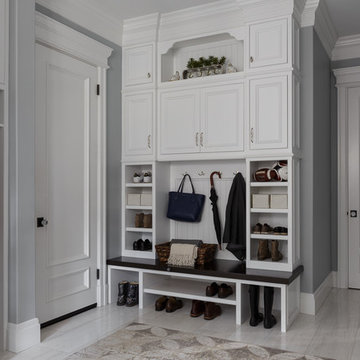
Mid-sized elegant beige floor laundry room photo in San Francisco with gray walls
112






