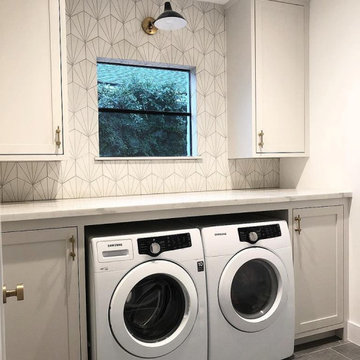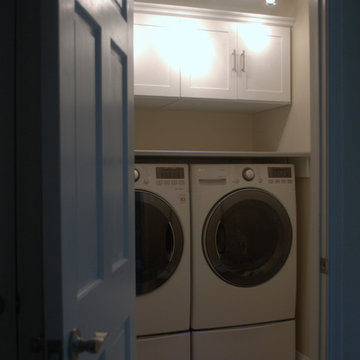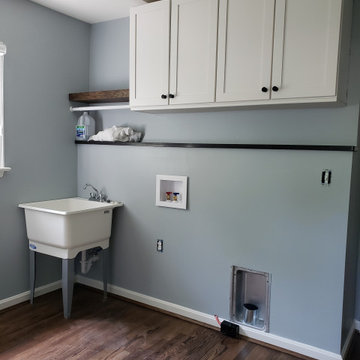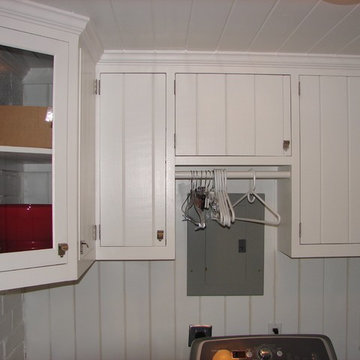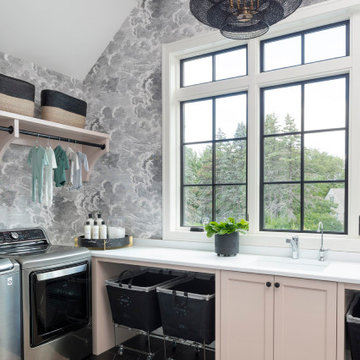Laundry Room Ideas & Designs
Refine by:
Budget
Sort by:Popular Today
2221 - 2240 of 145,727 photos
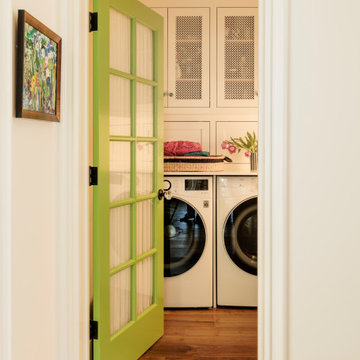
Small eclectic dedicated laundry room photo in Los Angeles with shaker cabinets
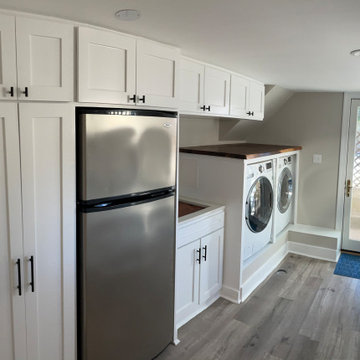
Laundry with custom cabinets and Live Oak edge over W/D.
Example of a trendy laundry room design in DC Metro
Example of a trendy laundry room design in DC Metro
Find the right local pro for your project
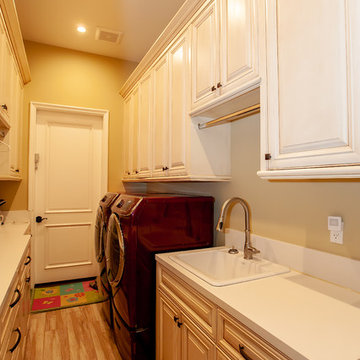
Alon Toker
Example of a mid-sized tuscan galley light wood floor and brown floor dedicated laundry room design in Los Angeles with a single-bowl sink, raised-panel cabinets, beige cabinets, solid surface countertops, beige walls, a side-by-side washer/dryer and white countertops
Example of a mid-sized tuscan galley light wood floor and brown floor dedicated laundry room design in Los Angeles with a single-bowl sink, raised-panel cabinets, beige cabinets, solid surface countertops, beige walls, a side-by-side washer/dryer and white countertops
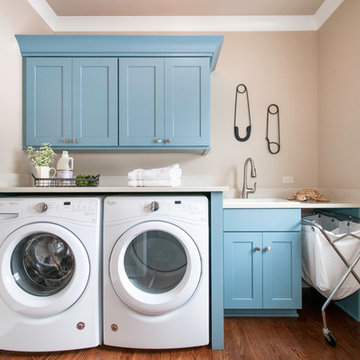
Functional and pretty home office laundry room combo in blue cabinets from Woodhabor Custom Cabinetry
Example of a small transitional medium tone wood floor and brown floor laundry room design in Chicago with beige walls
Example of a small transitional medium tone wood floor and brown floor laundry room design in Chicago with beige walls

Sponsored
Columbus, OH
Dave Fox Design Build Remodelers
Columbus Area's Luxury Design Build Firm | 17x Best of Houzz Winner!

This renovation consisted of a complete kitchen and master bathroom remodel, powder room remodel, addition of secondary bathroom, laundry relocate, office and mudroom addition, fireplace surround, stairwell upgrade, floor refinish, and additional custom features throughout.
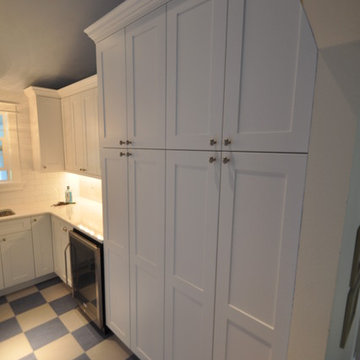
I took these photos myself. Not the best photography skills, but gives you an idea.
Example of a huge transitional laundry room design in Seattle
Example of a huge transitional laundry room design in Seattle

Enfort Homes - 2019
Inspiration for a large country dedicated laundry room remodel in Seattle with an undermount sink, flat-panel cabinets, white cabinets, white walls, a side-by-side washer/dryer and white countertops
Inspiration for a large country dedicated laundry room remodel in Seattle with an undermount sink, flat-panel cabinets, white cabinets, white walls, a side-by-side washer/dryer and white countertops
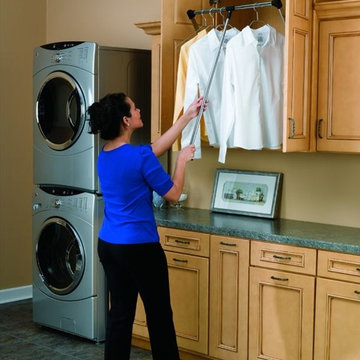
This is our retracting drop down hanging rack by Rev-a-shelf. It can be adjusted all the way to 47" wide.
Inspiration for a timeless laundry room remodel in Portland
Inspiration for a timeless laundry room remodel in Portland

Sponsored
Columbus, OH
Dave Fox Design Build Remodelers
Columbus Area's Luxury Design Build Firm | 17x Best of Houzz Winner!
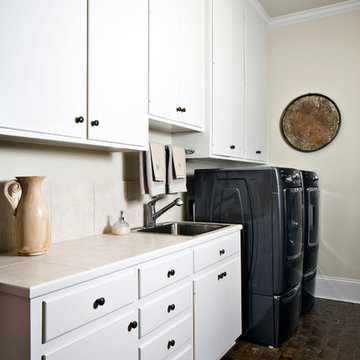
Chipper Hatter
Large elegant galley brick floor utility room photo in New Orleans with a drop-in sink, flat-panel cabinets, white cabinets, tile countertops, white walls and a side-by-side washer/dryer
Large elegant galley brick floor utility room photo in New Orleans with a drop-in sink, flat-panel cabinets, white cabinets, tile countertops, white walls and a side-by-side washer/dryer
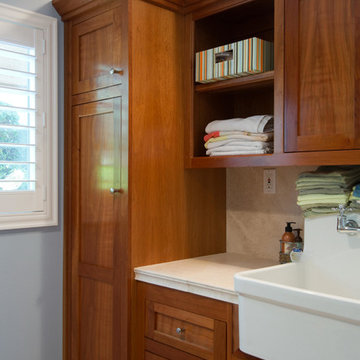
Example of a mid-sized minimalist galley dedicated laundry room design in Los Angeles with a farmhouse sink, shaker cabinets, medium tone wood cabinets, limestone countertops, blue walls and a side-by-side washer/dryer
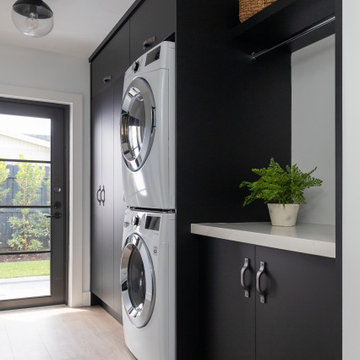
Contemporary laundry room
Dedicated laundry room - large contemporary single-wall dedicated laundry room idea in Miami with flat-panel cabinets, black cabinets, quartz countertops, white walls, a stacked washer/dryer and white countertops
Dedicated laundry room - large contemporary single-wall dedicated laundry room idea in Miami with flat-panel cabinets, black cabinets, quartz countertops, white walls, a stacked washer/dryer and white countertops

Countertop Wood: Reclaimed Oak
Construction Style: Flat Grain
Countertop Thickness: 1-3/4" thick
Size: 28 5/8" x 81 1/8"
Wood Countertop Finish: Durata® Waterproof Permanent Finish in Matte
Wood Stain: N/A
Notes on interior decorating with wood countertops:
This laundry room is part of the 2018 TOH Idea House in Narragansett, Rhode Island. This 2,700-square-foot Craftsman-style cottage features abundant built-ins, a guest quarters over the garage, and dreamy spaces for outdoor “staycation” living.
Photography: Nat Rea Photography
Builder: Sweenor Builders
Laundry Room Ideas & Designs
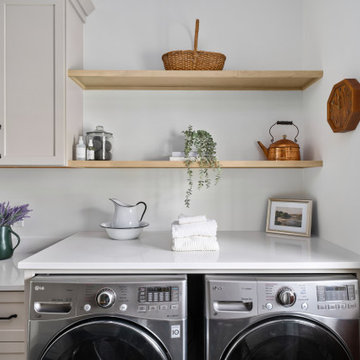
Sponsored
Columbus, OH
Dave Fox Design Build Remodelers
Columbus Area's Luxury Design Build Firm | 17x Best of Houzz Winner!

Builder: AVB Inc.
Interior Design: Vision Interiors by Visbeen
Photographer: Ashley Avila Photography
The Holloway blends the recent revival of mid-century aesthetics with the timelessness of a country farmhouse. Each façade features playfully arranged windows tucked under steeply pitched gables. Natural wood lapped siding emphasizes this homes more modern elements, while classic white board & batten covers the core of this house. A rustic stone water table wraps around the base and contours down into the rear view-out terrace.
Inside, a wide hallway connects the foyer to the den and living spaces through smooth case-less openings. Featuring a grey stone fireplace, tall windows, and vaulted wood ceiling, the living room bridges between the kitchen and den. The kitchen picks up some mid-century through the use of flat-faced upper and lower cabinets with chrome pulls. Richly toned wood chairs and table cap off the dining room, which is surrounded by windows on three sides. The grand staircase, to the left, is viewable from the outside through a set of giant casement windows on the upper landing. A spacious master suite is situated off of this upper landing. Featuring separate closets, a tiled bath with tub and shower, this suite has a perfect view out to the rear yard through the bedrooms rear windows. All the way upstairs, and to the right of the staircase, is four separate bedrooms. Downstairs, under the master suite, is a gymnasium. This gymnasium is connected to the outdoors through an overhead door and is perfect for athletic activities or storing a boat during cold months. The lower level also features a living room with view out windows and a private guest suite.
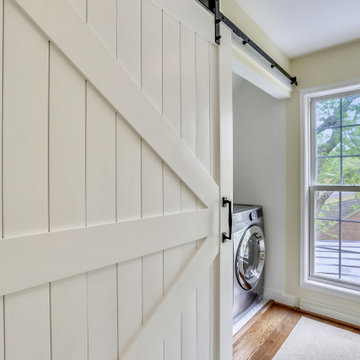
Custom built barn door for the newly built laundry space space. We tied in the tile from the bathroom to the floor of the laundry room.
Small single-wall ceramic tile laundry closet photo in DC Metro with white walls and a side-by-side washer/dryer
Small single-wall ceramic tile laundry closet photo in DC Metro with white walls and a side-by-side washer/dryer

Inspiration for a transitional l-shaped medium tone wood floor, brown floor and wallpaper dedicated laundry room remodel in Philadelphia with a farmhouse sink, raised-panel cabinets, white cabinets, multicolored backsplash, multicolored walls, a side-by-side washer/dryer and gray countertops
112






