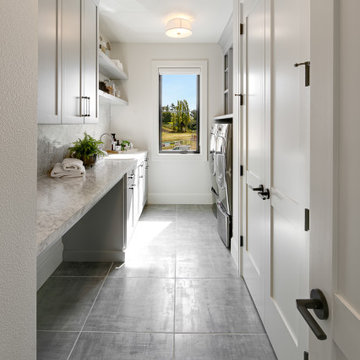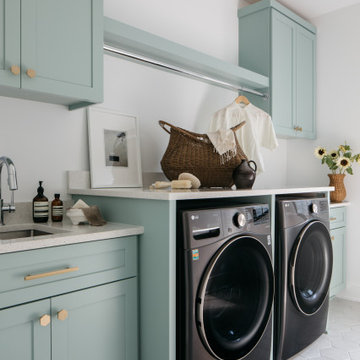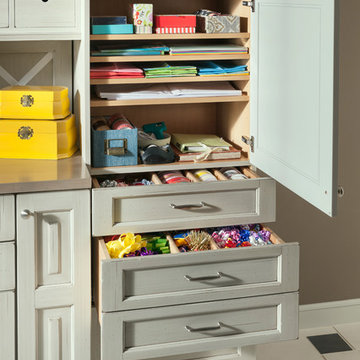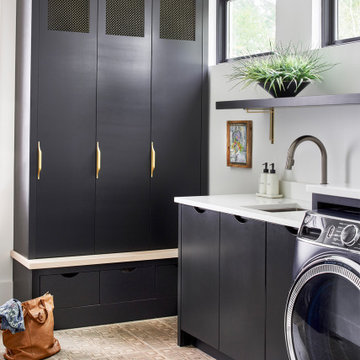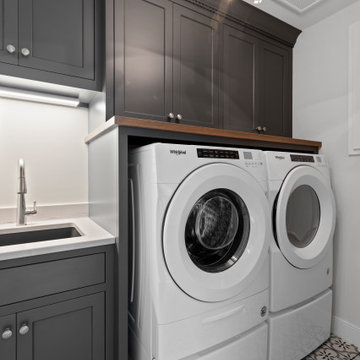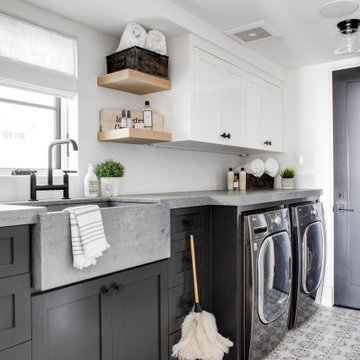Laundry Room Ideas & Designs
Refine by:
Budget
Sort by:Popular Today
461 - 480 of 145,521 photos
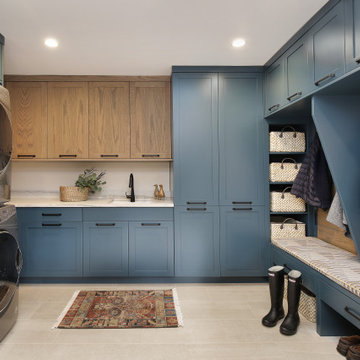
Utility room - rustic u-shaped gray floor utility room idea in Chicago with an undermount sink, shaker cabinets, blue cabinets, a stacked washer/dryer and white countertops

Whimsical details, such as zigzag patterned floor tile, textured glazed clay backsplash, and a hanging dome light in hammered nickel, make the laundry room a perfect combination of function and fun. The room features ample built-in storage for laundry baskets and supplies, a built-in ironing board, and separate gift wrapping area complete with hanging rods for wrapping paper and ribbons.
For more photos of this project visit our website: https://wendyobrienid.com.
Photography by Valve Interactive: https://valveinteractive.com/
Find the right local pro for your project

Patrick Brickman
Example of a mid-sized cottage l-shaped ceramic tile and multicolored floor dedicated laundry room design in Charleston with recessed-panel cabinets, white cabinets, wood countertops, white walls, a side-by-side washer/dryer and brown countertops
Example of a mid-sized cottage l-shaped ceramic tile and multicolored floor dedicated laundry room design in Charleston with recessed-panel cabinets, white cabinets, wood countertops, white walls, a side-by-side washer/dryer and brown countertops

Transitional shiplap wall laundry room photo in Atlanta with an undermount sink, shaker cabinets, turquoise cabinets, white backsplash, shiplap backsplash, white walls, an integrated washer/dryer and white countertops

A timeless traditional family home. The perfect blend of functionality and elegance. Jodi Fleming Design scope: Architectural Drawings, Interior Design, Custom Furnishings. Photography by Billy Collopy

FX House Tours
Example of a mid-sized cottage single-wall ceramic tile and black floor utility room design in Salt Lake City with shaker cabinets, gray cabinets, quartzite countertops, a stacked washer/dryer, beige countertops, an undermount sink and white walls
Example of a mid-sized cottage single-wall ceramic tile and black floor utility room design in Salt Lake City with shaker cabinets, gray cabinets, quartzite countertops, a stacked washer/dryer, beige countertops, an undermount sink and white walls
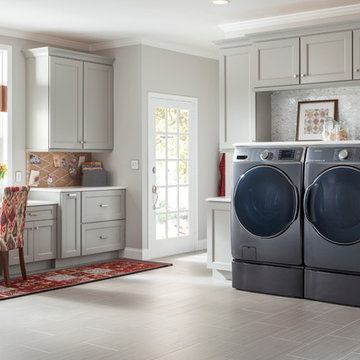
This simple laundry room is well lit and pleasantly sparse. Light grey cabinets offer plenty of space for this multi-use area.
Example of a mid-sized classic single-wall slate floor utility room design in New York with gray cabinets, solid surface countertops, gray walls, a side-by-side washer/dryer and recessed-panel cabinets
Example of a mid-sized classic single-wall slate floor utility room design in New York with gray cabinets, solid surface countertops, gray walls, a side-by-side washer/dryer and recessed-panel cabinets
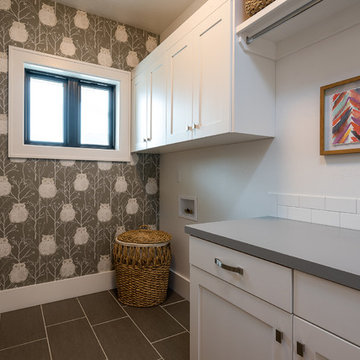
David Fish of Blufish Photography
Laundry room - cottage laundry room idea in Boise
Laundry room - cottage laundry room idea in Boise

Inspiration for a timeless single-wall porcelain tile, brown floor, wood ceiling and wall paneling utility room remodel in St Louis with blue walls and a side-by-side washer/dryer

Cottage light wood floor and beige floor laundry room photo in Dallas with a farmhouse sink, shaker cabinets, blue cabinets, a side-by-side washer/dryer, white countertops and multicolored walls
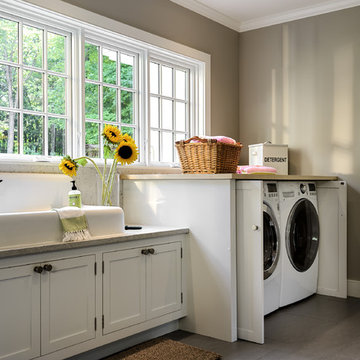
Rob Karosis
Example of a mid-sized country ceramic tile laundry room design in New York with white cabinets, marble countertops, shaker cabinets, a drop-in sink and gray walls
Example of a mid-sized country ceramic tile laundry room design in New York with white cabinets, marble countertops, shaker cabinets, a drop-in sink and gray walls

Example of a mid-sized transitional l-shaped utility room design in Seattle with a drop-in sink, shaker cabinets, gray cabinets and a side-by-side washer/dryer
Laundry Room Ideas & Designs
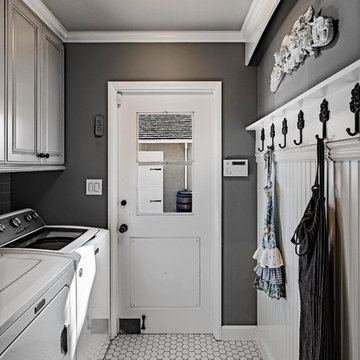
Dedicated laundry room - mid-sized transitional single-wall porcelain tile and white floor dedicated laundry room idea in Orange County with raised-panel cabinets, gray cabinets, gray walls and a side-by-side washer/dryer

Cesar Rubio Photography
Example of a classic l-shaped light wood floor utility room design in San Francisco with white cabinets, granite countertops, a side-by-side washer/dryer, multicolored walls, black countertops and recessed-panel cabinets
Example of a classic l-shaped light wood floor utility room design in San Francisco with white cabinets, granite countertops, a side-by-side washer/dryer, multicolored walls, black countertops and recessed-panel cabinets
24






