Galley Laundry Room with Beige Cabinets Ideas
Refine by:
Budget
Sort by:Popular Today
1 - 20 of 318 photos

main laundry room
Dedicated laundry room - mid-sized rustic galley slate floor and gray floor dedicated laundry room idea in Other with a farmhouse sink, shaker cabinets, beige cabinets, quartz countertops, white backsplash, white walls, a side-by-side washer/dryer and white countertops
Dedicated laundry room - mid-sized rustic galley slate floor and gray floor dedicated laundry room idea in Other with a farmhouse sink, shaker cabinets, beige cabinets, quartz countertops, white backsplash, white walls, a side-by-side washer/dryer and white countertops

Large elegant galley medium tone wood floor and brown floor utility room photo in Charleston with an undermount sink, shaker cabinets, beige cabinets, granite countertops, a side-by-side washer/dryer and gray walls
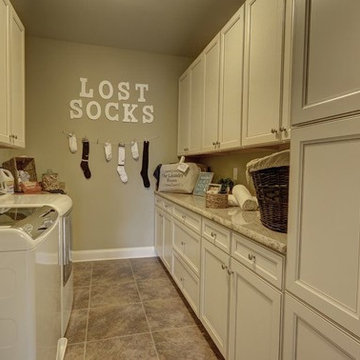
Mid-sized transitional galley ceramic tile utility room photo in Philadelphia with a single-bowl sink, raised-panel cabinets, beige cabinets, granite countertops, beige walls and a side-by-side washer/dryer
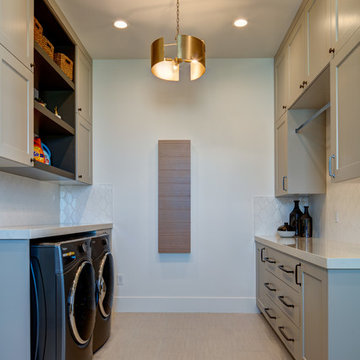
Interior Designer: Simons Design Studio
Builder: Magleby Construction
Photography: Alan Blakely Photography
Dedicated laundry room - mid-sized contemporary galley ceramic tile and beige floor dedicated laundry room idea in Salt Lake City with white walls, shaker cabinets, beige cabinets, quartz countertops, a side-by-side washer/dryer and white countertops
Dedicated laundry room - mid-sized contemporary galley ceramic tile and beige floor dedicated laundry room idea in Salt Lake City with white walls, shaker cabinets, beige cabinets, quartz countertops, a side-by-side washer/dryer and white countertops
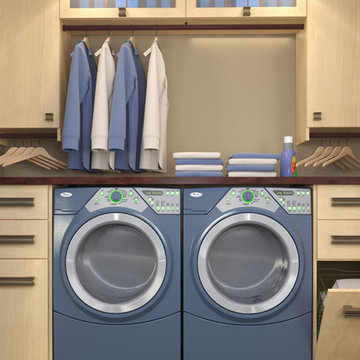
Smartly designed Maple melamine cabinetry creates plenty of storage in a small area with lower drawers concealing tip-out laundry baskets.
Small galley dedicated laundry room photo in Richmond with beige cabinets and a side-by-side washer/dryer
Small galley dedicated laundry room photo in Richmond with beige cabinets and a side-by-side washer/dryer
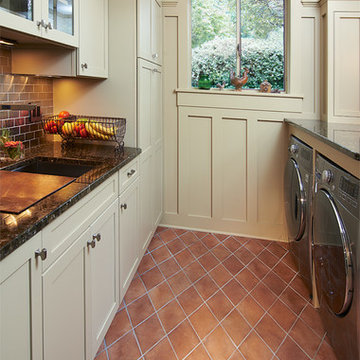
Dennis Roliff
Utility room - mid-sized craftsman galley ceramic tile and orange floor utility room idea in Cleveland with recessed-panel cabinets, beige cabinets, white walls, a side-by-side washer/dryer and granite countertops
Utility room - mid-sized craftsman galley ceramic tile and orange floor utility room idea in Cleveland with recessed-panel cabinets, beige cabinets, white walls, a side-by-side washer/dryer and granite countertops
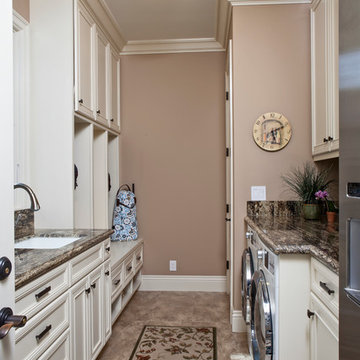
www.photosbycherie.com
Laundry room - mid-sized traditional galley laundry room idea in San Francisco with an undermount sink, recessed-panel cabinets, glass countertops, brown walls, a side-by-side washer/dryer and beige cabinets
Laundry room - mid-sized traditional galley laundry room idea in San Francisco with an undermount sink, recessed-panel cabinets, glass countertops, brown walls, a side-by-side washer/dryer and beige cabinets
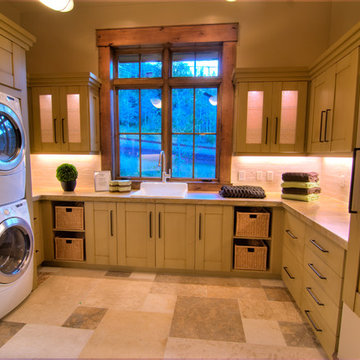
Eric Lasig, Bivian Quinonenz,
Utility room - large modern galley travertine floor utility room idea in Salt Lake City with a drop-in sink, shaker cabinets, beige cabinets, marble countertops, beige walls and a stacked washer/dryer
Utility room - large modern galley travertine floor utility room idea in Salt Lake City with a drop-in sink, shaker cabinets, beige cabinets, marble countertops, beige walls and a stacked washer/dryer
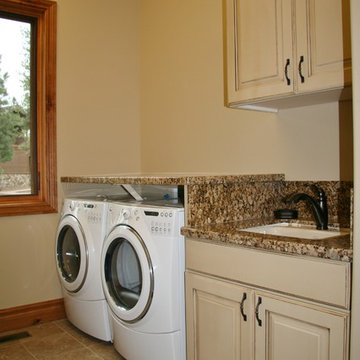
Laundry with custom granite counter top up and over Washer / Dryer. Cream glazed cabinets and large under mount deep laundry sink with ORB farm-style faucet.
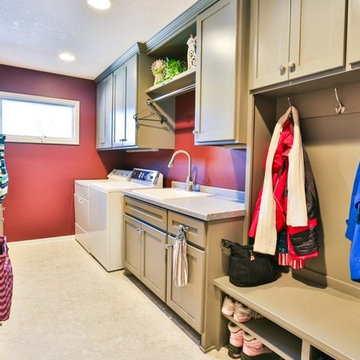
Mark Wingert
Example of a mid-sized transitional galley ceramic tile utility room design in Minneapolis with a drop-in sink, shaker cabinets, beige cabinets, granite countertops, red walls and a side-by-side washer/dryer
Example of a mid-sized transitional galley ceramic tile utility room design in Minneapolis with a drop-in sink, shaker cabinets, beige cabinets, granite countertops, red walls and a side-by-side washer/dryer
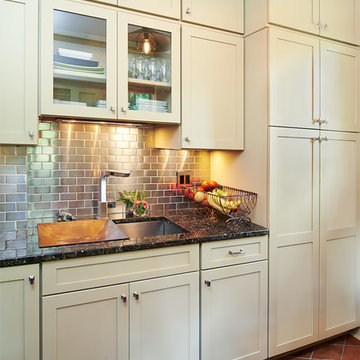
Dennis Roliff
Mid-sized arts and crafts galley ceramic tile and orange floor utility room photo in Cleveland with an undermount sink, recessed-panel cabinets, beige cabinets, a side-by-side washer/dryer, granite countertops and white walls
Mid-sized arts and crafts galley ceramic tile and orange floor utility room photo in Cleveland with an undermount sink, recessed-panel cabinets, beige cabinets, a side-by-side washer/dryer, granite countertops and white walls
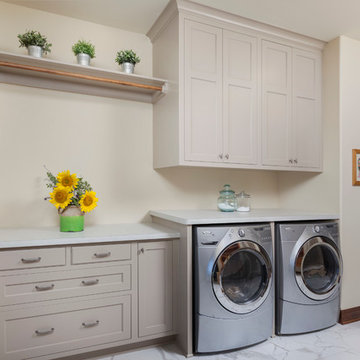
Laundry room with under the counter washer and dryer, painted wood cabinetry, and hanging rod for drying clothes.
Flat panel inset cabinetry with stainless hardware.
(Ryan Hainey)
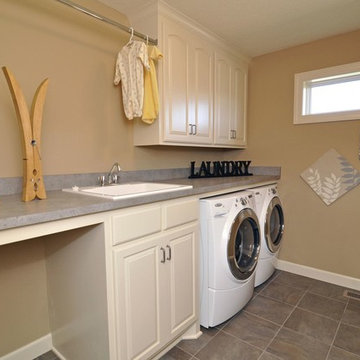
This Craftsman home gives you 5,292 square feet of heated living space spread across its three levels as follows:
1,964 sq. ft. Main Floor
1,824 sq. ft. Upper Floor
1,504 sq. ft. Lower Level
Higlights include the 2 story great room on the main floor.
Laundry on upper floor.
An indoor sports court so you can practice your 3-point shot.
The plans are available in print, PDF and CAD. And we can modify them to suit your needs.
Where do YOU want to build?
Plan Link: http://www.architecturaldesigns.com/house-plan-73333HS.asp
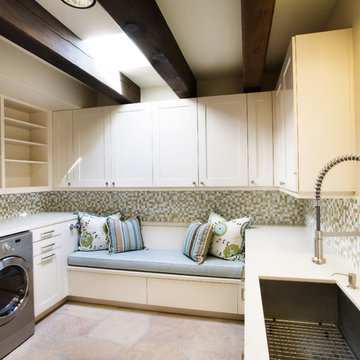
Jed Hirsch, General Building Contractor, Inc., specializes in building, remodeling, accenting and perfecting fine homes for an array of clientele that demand only the finest in craftsmanship, materials and service. We specialize in the Santa Barbara community and are proud that our stellar reputation drives our business growth.

breakfast area, breakfast bar, island, eating area, kitchen island, hutch, storage, light cabinets, white cabinets, dark floor, quartzite, fusion, granite, stone, bar area, liquor storage, prep sink, cast iron, enamel, gray chair
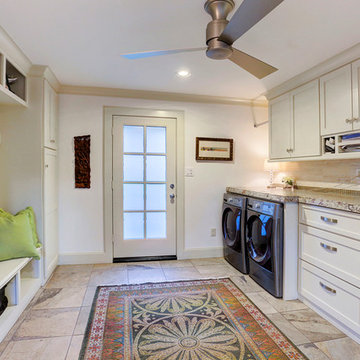
12x16 Mudroom and Utility room with two sets of French doors and access to both garage, side yard and back patio. Note extra drawers and organizer built-in. Was originally the breezeway.
Photo by TK Images
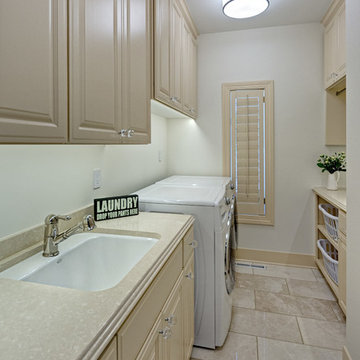
Dedicated laundry room - small traditional galley ceramic tile dedicated laundry room idea in Minneapolis with a drop-in sink, raised-panel cabinets, beige cabinets, granite countertops, white walls and a side-by-side washer/dryer
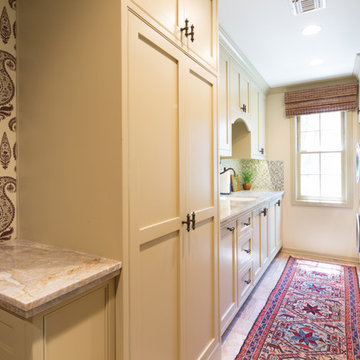
Erika Bierman Photography www.erikabiermanphotography.com
Example of a mid-sized classic galley travertine floor utility room design in Los Angeles with shaker cabinets, beige cabinets, quartzite countertops, beige walls, a stacked washer/dryer and an undermount sink
Example of a mid-sized classic galley travertine floor utility room design in Los Angeles with shaker cabinets, beige cabinets, quartzite countertops, beige walls, a stacked washer/dryer and an undermount sink
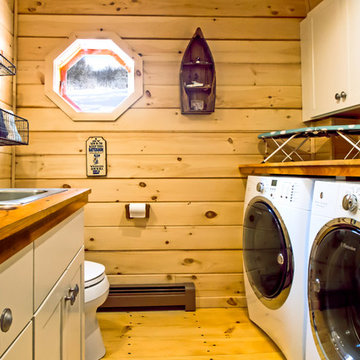
This laundry room/ powder room features Diamond cabinets. The Montgomery door style in Pearl paint works well with all the natural wood in the space.
Photo by Salted Soul Graphics
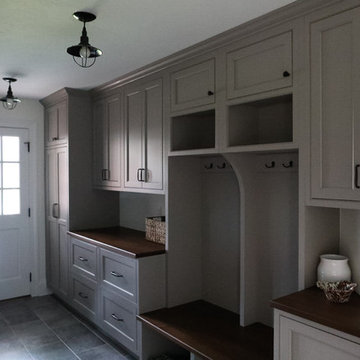
Hardwood cabinets in laundry room/mudroom/entry hall. Hardwood lumber for doors, cabinets, countertops, molding, trim
Inspiration for a timeless galley ceramic tile and gray floor laundry room remodel in Other with beige walls, beige cabinets, wood countertops, a side-by-side washer/dryer and brown countertops
Inspiration for a timeless galley ceramic tile and gray floor laundry room remodel in Other with beige walls, beige cabinets, wood countertops, a side-by-side washer/dryer and brown countertops
Galley Laundry Room with Beige Cabinets Ideas
1





