Galley Laundry Room with Quartz Countertops Ideas
Refine by:
Budget
Sort by:Popular Today
1 - 20 of 2,757 photos
Item 1 of 3
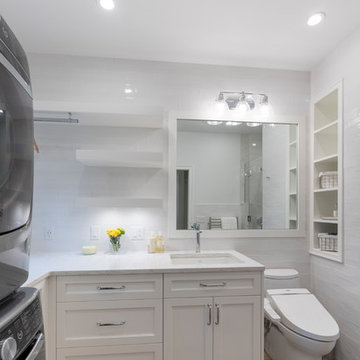
Powder room and laundry combined to make a full shower, vanity and laundry area, complete with counters, floating shelves and hanging space.
Utility room - mid-sized transitional galley porcelain tile and brown floor utility room idea in Boston with an undermount sink, recessed-panel cabinets, white cabinets, quartz countertops, white walls and a stacked washer/dryer
Utility room - mid-sized transitional galley porcelain tile and brown floor utility room idea in Boston with an undermount sink, recessed-panel cabinets, white cabinets, quartz countertops, white walls and a stacked washer/dryer

Photo: Meghan Bob Photography
Small minimalist galley light wood floor and gray floor dedicated laundry room photo in San Francisco with a drop-in sink, gray cabinets, quartz countertops, white walls, a side-by-side washer/dryer and gray countertops
Small minimalist galley light wood floor and gray floor dedicated laundry room photo in San Francisco with a drop-in sink, gray cabinets, quartz countertops, white walls, a side-by-side washer/dryer and gray countertops

Casey Fry
Inspiration for a huge country galley concrete floor utility room remodel in Austin with blue cabinets, quartz countertops, blue walls, a side-by-side washer/dryer and shaker cabinets
Inspiration for a huge country galley concrete floor utility room remodel in Austin with blue cabinets, quartz countertops, blue walls, a side-by-side washer/dryer and shaker cabinets

photography: Viktor Ramos
Example of a small trendy galley porcelain tile and gray floor dedicated laundry room design in Cincinnati with an undermount sink, flat-panel cabinets, white cabinets, quartz countertops, white backsplash and white countertops
Example of a small trendy galley porcelain tile and gray floor dedicated laundry room design in Cincinnati with an undermount sink, flat-panel cabinets, white cabinets, quartz countertops, white backsplash and white countertops

Example of a small 1950s galley ceramic tile and beige floor laundry closet design in St Louis with an undermount sink, raised-panel cabinets, gray cabinets, quartz countertops, white backsplash, quartz backsplash, gray walls, a side-by-side washer/dryer and white countertops

Inspiration for a small country galley porcelain tile, black floor and wallpaper dedicated laundry room remodel in Los Angeles with quartz countertops, a side-by-side washer/dryer, white countertops, an undermount sink, flat-panel cabinets, black cabinets and white walls
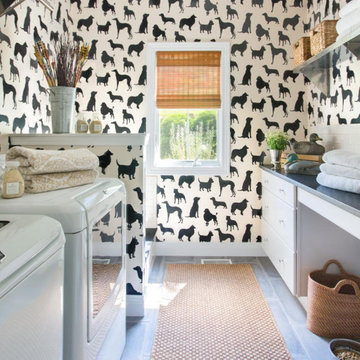
Dedicated laundry room - small transitional galley porcelain tile and gray floor dedicated laundry room idea in St Louis with flat-panel cabinets, white cabinets, quartz countertops, multicolored walls, a side-by-side washer/dryer and gray countertops

Christopher Davison, AIA
Example of a large minimalist galley utility room design in Austin with an utility sink, shaker cabinets, white cabinets, quartz countertops, a side-by-side washer/dryer and brown walls
Example of a large minimalist galley utility room design in Austin with an utility sink, shaker cabinets, white cabinets, quartz countertops, a side-by-side washer/dryer and brown walls

Mid-sized farmhouse galley slate floor and blue floor dedicated laundry room photo in Grand Rapids with recessed-panel cabinets, white cabinets, quartz countertops, white walls, a side-by-side washer/dryer and white countertops

Dale Lang NW Architectural Photography
Inspiration for a small craftsman galley cork floor and brown floor dedicated laundry room remodel in Seattle with shaker cabinets, light wood cabinets, a stacked washer/dryer, quartz countertops, beige walls and white countertops
Inspiration for a small craftsman galley cork floor and brown floor dedicated laundry room remodel in Seattle with shaker cabinets, light wood cabinets, a stacked washer/dryer, quartz countertops, beige walls and white countertops

This is a mid-sized galley style laundry room with custom paint grade cabinets. These cabinets feature a beaded inset construction method with a high gloss sheen on the painted finish. We also included a rolling ladder for easy access to upper level storage areas.

Before & After Floor Plans
Example of a small classic galley vinyl floor and gray floor utility room design in New York with an undermount sink, raised-panel cabinets, beige cabinets, quartz countertops, beige walls, a stacked washer/dryer and white countertops
Example of a small classic galley vinyl floor and gray floor utility room design in New York with an undermount sink, raised-panel cabinets, beige cabinets, quartz countertops, beige walls, a stacked washer/dryer and white countertops

Alongside Tschida Construction and Pro Design Custom Cabinetry, we upgraded a new build to maximum function and magazine worthy style. Changing swinging doors to pocket, stacking laundry units, and doing closed cabinetry options really made the space seem as though it doubled.
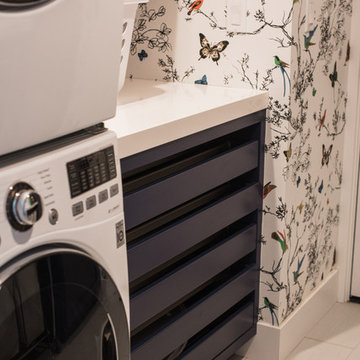
Photography by: Danielle Poff Photography
Interior Design: Diann Kartch Design
Example of a transitional galley light wood floor utility room design in San Francisco with a farmhouse sink, shaker cabinets, blue cabinets, quartz countertops and a stacked washer/dryer
Example of a transitional galley light wood floor utility room design in San Francisco with a farmhouse sink, shaker cabinets, blue cabinets, quartz countertops and a stacked washer/dryer

Mid-sized farmhouse galley ceramic tile, white floor and wallpaper dedicated laundry room photo in Chicago with shaker cabinets, yellow cabinets, quartz countertops, beige backsplash, shiplap backsplash, beige walls, a side-by-side washer/dryer and black countertops

Blue Gray Laundry Room with Farmhouse Sink
Example of a mid-sized classic galley medium tone wood floor and brown floor dedicated laundry room design in San Francisco with a farmhouse sink, shaker cabinets, blue cabinets, quartz countertops, beige walls, a stacked washer/dryer and beige countertops
Example of a mid-sized classic galley medium tone wood floor and brown floor dedicated laundry room design in San Francisco with a farmhouse sink, shaker cabinets, blue cabinets, quartz countertops, beige walls, a stacked washer/dryer and beige countertops
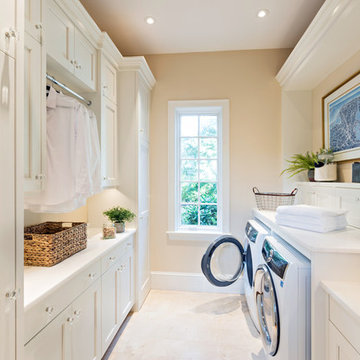
Mid-sized elegant galley beige floor dedicated laundry room photo in Boston with a single-bowl sink, recessed-panel cabinets, white cabinets, quartz countertops, beige walls, a side-by-side washer/dryer and white countertops

This 4150 SF waterfront home in Queen's Harbour Yacht & Country Club is built for entertaining. It features a large beamed great room with fireplace and built-ins, a gorgeous gourmet kitchen with wet bar and working pantry, and a private study for those work-at-home days. A large first floor master suite features water views and a beautiful marble tile bath. The home is an entertainer's dream with large lanai, outdoor kitchen, pool, boat dock, upstairs game room with another wet bar and a balcony to take in those views. Four additional bedrooms including a first floor guest suite round out the home.
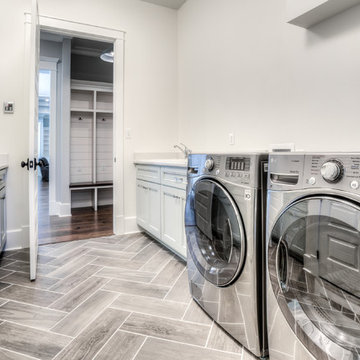
Inspiration for a mid-sized craftsman galley porcelain tile laundry room remodel in Atlanta with a drop-in sink, quartz countertops, gray walls, a side-by-side washer/dryer and gray cabinets
Galley Laundry Room with Quartz Countertops Ideas
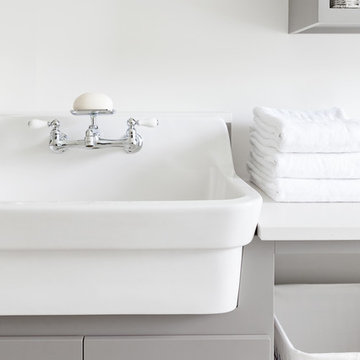
Mid-sized cottage galley porcelain tile and gray floor dedicated laundry room photo in Philadelphia with a farmhouse sink, shaker cabinets, gray cabinets, quartz countertops, white walls and white countertops
1

