Galley Laundry Room with an Integrated Sink Ideas
Refine by:
Budget
Sort by:Popular Today
1 - 20 of 82 photos
Item 1 of 3

Mid-sized minimalist galley slate floor and gray floor utility room photo in Portland with an integrated sink, flat-panel cabinets, white cabinets, solid surface countertops, white backsplash, white walls, a side-by-side washer/dryer and white countertops
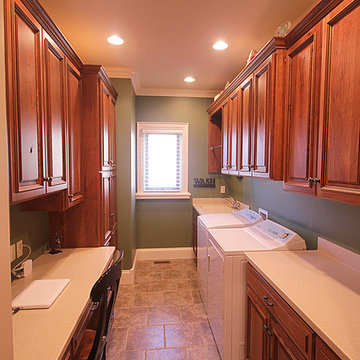
Jennifer Snarr/ DesignSnarr Photography
Large elegant galley vinyl floor utility room photo in Other with an integrated sink, raised-panel cabinets, medium tone wood cabinets, solid surface countertops, green walls and a side-by-side washer/dryer
Large elegant galley vinyl floor utility room photo in Other with an integrated sink, raised-panel cabinets, medium tone wood cabinets, solid surface countertops, green walls and a side-by-side washer/dryer

Laundry Room
Example of a mid-sized trendy galley medium tone wood floor and brown floor utility room design in Miami with an integrated sink, open cabinets, medium tone wood cabinets, marble countertops, multicolored walls, a concealed washer/dryer and beige countertops
Example of a mid-sized trendy galley medium tone wood floor and brown floor utility room design in Miami with an integrated sink, open cabinets, medium tone wood cabinets, marble countertops, multicolored walls, a concealed washer/dryer and beige countertops
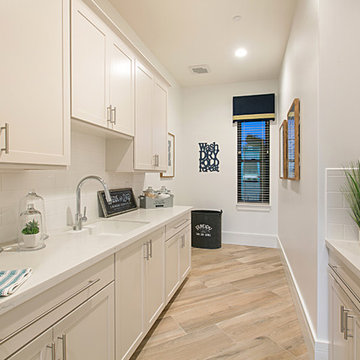
Example of a large country galley porcelain tile and beige floor laundry room design in San Diego with an integrated sink, recessed-panel cabinets, white cabinets, quartz countertops, white walls, a side-by-side washer/dryer and white countertops
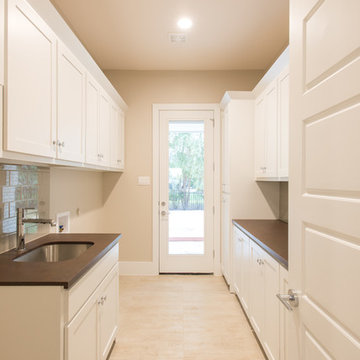
This space represents a recent collaboration on a spec house with a local homebuilder. Barbara Gilbert Interiors worked with the builder from start to finish on this project to build a neutral palette for future homeowners to turn this house into their home. The end product is a beautifully finished, move-in ready home.
Michael Hunter Photography
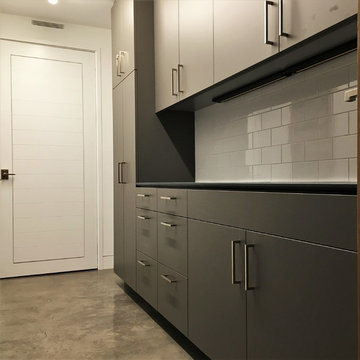
Dedicated laundry room - mid-sized contemporary galley concrete floor and gray floor dedicated laundry room idea in Other with an integrated sink, flat-panel cabinets, gray cabinets, concrete countertops, white walls and a side-by-side washer/dryer
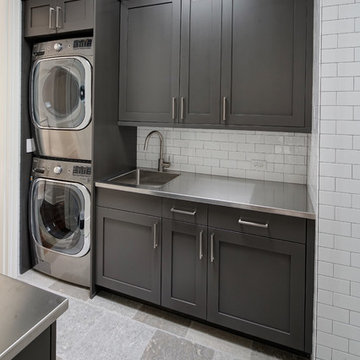
Hausman & Associates, LTD
Transitional galley porcelain tile and gray floor laundry room photo in Chicago with an integrated sink, recessed-panel cabinets, gray cabinets, stainless steel countertops, white walls and a stacked washer/dryer
Transitional galley porcelain tile and gray floor laundry room photo in Chicago with an integrated sink, recessed-panel cabinets, gray cabinets, stainless steel countertops, white walls and a stacked washer/dryer
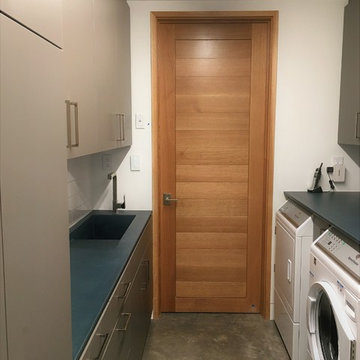
Dedicated laundry room - mid-sized contemporary galley concrete floor and gray floor dedicated laundry room idea in Other with an integrated sink, flat-panel cabinets, gray cabinets, concrete countertops, white walls and a side-by-side washer/dryer

Located in Monterey Park, CA, the project included complete renovation and addition of a 2nd floor loft and deck. The previous house was a traditional style and was converted into an Art Moderne house with shed roofs. The 2,312 square foot house features 3 bedrooms, 3.5 baths, and upstairs loft. The 400 square foot garage was increased and repositioned for the renovation.

Mid-sized trendy galley slate floor and gray floor utility room photo in Portland with flat-panel cabinets, white cabinets, white walls, a side-by-side washer/dryer, solid surface countertops, an integrated sink, white backsplash and white countertops
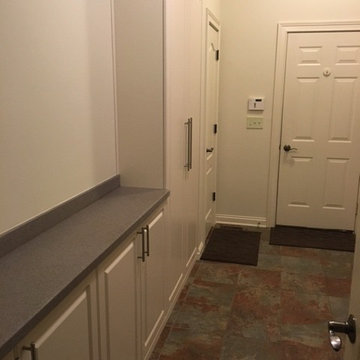
Inspiration for a timeless galley limestone floor laundry room remodel in Columbus with an integrated sink, raised-panel cabinets, beige cabinets, solid surface countertops, beige walls and a side-by-side washer/dryer
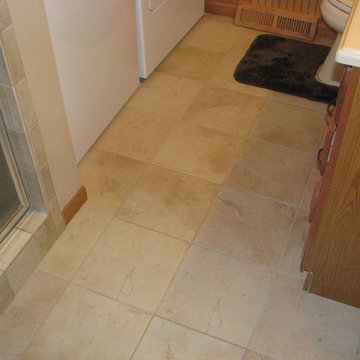
Porcelain tile floor and porcelain shower tile in Bathroom/Laundry room.
Photos by Brett
Mid-sized elegant galley porcelain tile utility room photo in Wichita with an integrated sink, raised-panel cabinets, medium tone wood cabinets, marble countertops, beige walls and a side-by-side washer/dryer
Mid-sized elegant galley porcelain tile utility room photo in Wichita with an integrated sink, raised-panel cabinets, medium tone wood cabinets, marble countertops, beige walls and a side-by-side washer/dryer
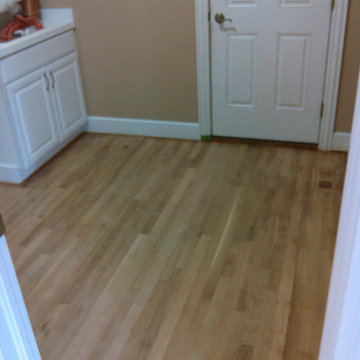
Dedicated laundry room - large contemporary galley light wood floor and brown floor dedicated laundry room idea in Columbus with an integrated sink, raised-panel cabinets, white cabinets, solid surface countertops, white backsplash, shiplap backsplash, beige walls, a concealed washer/dryer and white countertops
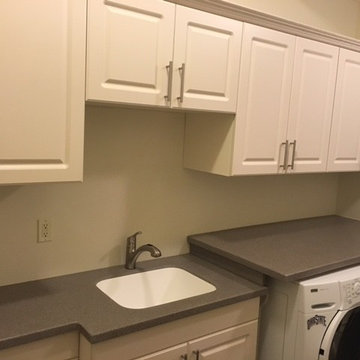
Elegant galley limestone floor laundry room photo in Columbus with an integrated sink, raised-panel cabinets, beige cabinets, solid surface countertops, beige walls and a side-by-side washer/dryer
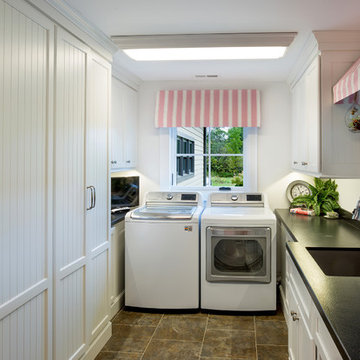
A galley laundry keeps items at easy reach. Photo by: JE Evans
Inspiration for a small timeless galley ceramic tile and beige floor dedicated laundry room remodel in Columbus with an integrated sink, white cabinets, white walls, a side-by-side washer/dryer and black countertops
Inspiration for a small timeless galley ceramic tile and beige floor dedicated laundry room remodel in Columbus with an integrated sink, white cabinets, white walls, a side-by-side washer/dryer and black countertops

Marty Paoletta
Utility room - huge transitional galley slate floor utility room idea in Nashville with an integrated sink, flat-panel cabinets, green cabinets, white walls and a concealed washer/dryer
Utility room - huge transitional galley slate floor utility room idea in Nashville with an integrated sink, flat-panel cabinets, green cabinets, white walls and a concealed washer/dryer

photos courtesy of Seth Beckton
Example of a mid-sized trendy galley ceramic tile utility room design in Denver with an integrated sink, flat-panel cabinets, dark wood cabinets, solid surface countertops, white walls and a side-by-side washer/dryer
Example of a mid-sized trendy galley ceramic tile utility room design in Denver with an integrated sink, flat-panel cabinets, dark wood cabinets, solid surface countertops, white walls and a side-by-side washer/dryer

Laundry Room with front-loading under counter washer dryer and a dog wash station.
Example of a large transitional galley white floor and porcelain tile utility room design in San Francisco with an integrated sink, recessed-panel cabinets, gray cabinets, beige backsplash, white walls, a side-by-side washer/dryer, beige countertops and terrazzo countertops
Example of a large transitional galley white floor and porcelain tile utility room design in San Francisco with an integrated sink, recessed-panel cabinets, gray cabinets, beige backsplash, white walls, a side-by-side washer/dryer, beige countertops and terrazzo countertops
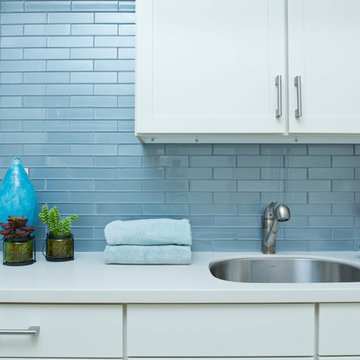
Roseanne Valenza Photography
Had the pleasure to work on this beauty over the years. Check out the before and after gallery to see the the dramatic transformations that took place.
Galley Laundry Room with an Integrated Sink Ideas

This 1790 farmhouse had received an addition to the historic ell in the 1970s, with a more recent renovation encompassing the kitchen and adding a small mudroom & laundry room in the ’90s. Unfortunately, as happens all too often, it had been done in a way that was architecturally inappropriate style of the home.
We worked within the available footprint to create “layers of implied time,” reinstating stylistic integrity and un-muddling the mistakes of more recent renovations.
1

