Galley Laundry Closet Ideas

Example of a small 1950s galley ceramic tile and beige floor laundry closet design in St Louis with an undermount sink, raised-panel cabinets, gray cabinets, quartz countertops, white backsplash, quartz backsplash, gray walls, a side-by-side washer/dryer and white countertops
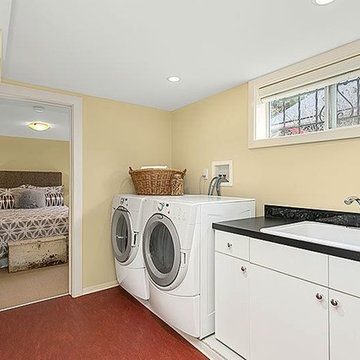
HD Estates
Inspiration for a mid-sized craftsman galley linoleum floor laundry closet remodel in Seattle with a drop-in sink, flat-panel cabinets, quartz countertops, a side-by-side washer/dryer, white cabinets and beige walls
Inspiration for a mid-sized craftsman galley linoleum floor laundry closet remodel in Seattle with a drop-in sink, flat-panel cabinets, quartz countertops, a side-by-side washer/dryer, white cabinets and beige walls
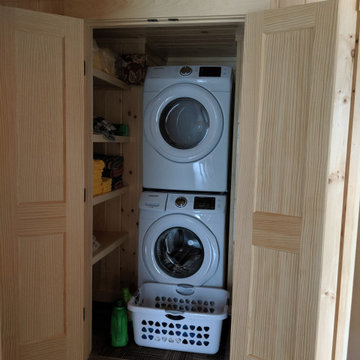
Laundry closet opens to the hall.
Example of a small mountain style galley laundry closet design in Portland Maine with a stacked washer/dryer
Example of a small mountain style galley laundry closet design in Portland Maine with a stacked washer/dryer
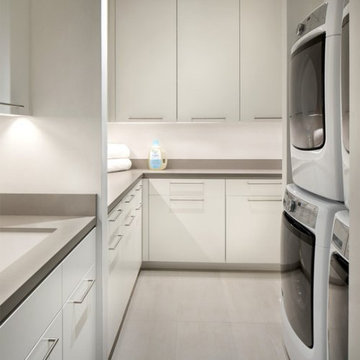
Aptly titled Artist Haven, our Boulder studio designed this private home in Aspen's West End for an artist-client who expresses the concept of "less is more." In this extensive remodel, we created a serene, organic foyer to welcome our clients home. We went with soft neutral palettes and cozy furnishings. A wool felt area rug and textural pillows make the bright open space feel warm and cozy. The floor tile turned out beautifully and is low maintenance as well. We used the high ceilings to add statement lighting to create visual interest. Colorful accent furniture and beautiful decor elements make this truly an artist's retreat.
---
Joe McGuire Design is an Aspen and Boulder interior design firm bringing a uniquely holistic approach to home interiors since 2005.
For more about Joe McGuire Design, see here: https://www.joemcguiredesign.com/
To learn more about this project, see here:
https://www.joemcguiredesign.com/artists-haven

As a recently purchased home, our clients quickly decided they needed to make some major adjustments. The home was pretty outdated and didn’t speak to the young family’s unique style, but we wanted to keep the welcoming character of this Mediterranean bungalow in tact. The classic white kitchen with a new layout is the perfect backdrop for the family. Brass accents add a touch of luster throughout and modernizes the fixtures and hardware.
While the main common areas feature neutral color palettes, we quickly gave each room a burst of energy through bright accent colors and patterned textiles. The kids’ rooms are the most playful, showcasing bold wallcoverings, bright tones, and even a teepee tent reading nook.
Designed by Joy Street Design serving Oakland, Berkeley, San Francisco, and the whole of the East Bay.
For more about Joy Street Design, click here: https://www.joystreetdesign.com/
To learn more about this project, click here: https://www.joystreetdesign.com/portfolio/gower-street
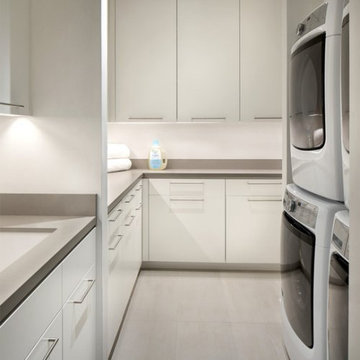
Aptly titled Artist Haven, our Aspen studio designed this private home in Aspen's West End for an artist-client who expresses the concept of "less is more." In this extensive remodel, we created a serene, organic foyer to welcome our clients home. We went with soft neutral palettes and cozy furnishings. A wool felt area rug and textural pillows make the bright open space feel warm and cozy. The floor tile turned out beautifully and is low maintenance as well. We used the high ceilings to add statement lighting to create visual interest. Colorful accent furniture and beautiful decor elements make this truly an artist's retreat.
---
Joe McGuire Design is an Aspen and Boulder interior design firm bringing a uniquely holistic approach to home interiors since 2005.
For more about Joe McGuire Design, see here: https://www.joemcguiredesign.com/
To learn more about this project, see here:
https://www.joemcguiredesign.com/artists-haven
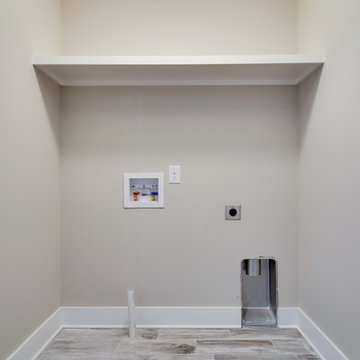
Example of a small classic galley porcelain tile laundry closet design in Nashville with beige walls and a side-by-side washer/dryer
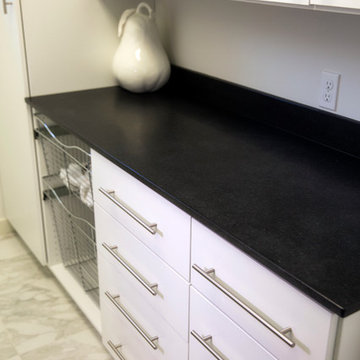
Designed by Ultimate Closet Systems
Visit us at http://www.ultimateclosetsystems.com
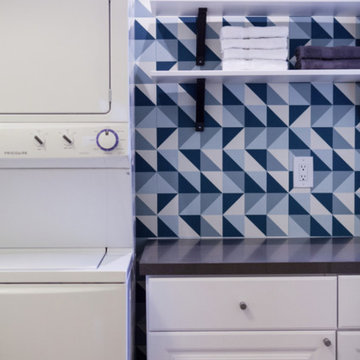
As a recently purchased home, our clients quickly decided they needed to make some major adjustments. The home was pretty outdated and didn’t speak to the young family’s unique style, but we wanted to keep the welcoming character of this Mediterranean bungalow in tact. The classic white kitchen with a new layout is the perfect backdrop for the family. Brass accents add a touch of luster throughout and modernizes the fixtures and hardware.
While the main common areas feature neutral color palettes, we quickly gave each room a burst of energy through bright accent colors and patterned textiles. The kids’ rooms are the most playful, showcasing bold wallcoverings, bright tones, and even a teepee tent reading nook.
Designed by Joy Street Design serving Oakland, Berkeley, San Francisco, and the whole of the East Bay.
For more about Joy Street Design, click here: https://www.joystreetdesign.com/
To learn more about this project, click here: https://www.joystreetdesign.com/portfolio/gower-street
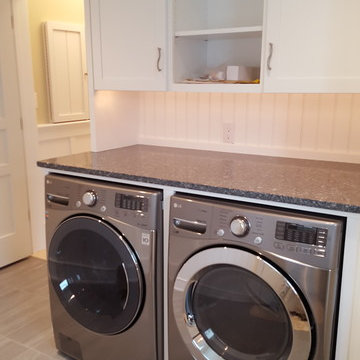
Inspiration for a mid-sized transitional galley porcelain tile laundry closet remodel in Philadelphia with recessed-panel cabinets, white cabinets, granite countertops, beige walls and a side-by-side washer/dryer
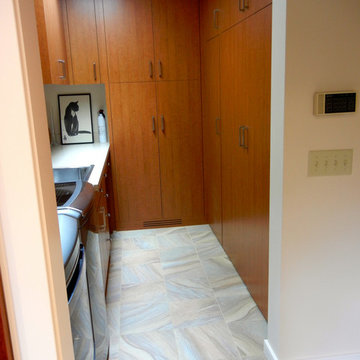
Minneapolis Interior Designer
Edina MN Laundry Room Interior Design After
Example of a mid-sized trendy galley ceramic tile laundry closet design in Minneapolis with flat-panel cabinets, medium tone wood cabinets, quartzite countertops, beige walls and a side-by-side washer/dryer
Example of a mid-sized trendy galley ceramic tile laundry closet design in Minneapolis with flat-panel cabinets, medium tone wood cabinets, quartzite countertops, beige walls and a side-by-side washer/dryer

The closet system and laundry space affords these traveling homeowners a place to prep for their travels.
Mid-sized transitional galley light wood floor, brown floor and vaulted ceiling laundry closet photo in Portland with medium tone wood cabinets, wood countertops, white backsplash, porcelain backsplash, white walls, a side-by-side washer/dryer and brown countertops
Mid-sized transitional galley light wood floor, brown floor and vaulted ceiling laundry closet photo in Portland with medium tone wood cabinets, wood countertops, white backsplash, porcelain backsplash, white walls, a side-by-side washer/dryer and brown countertops
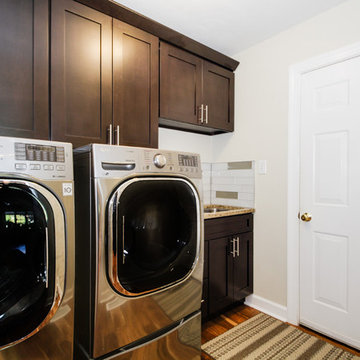
Utility Room with Washer, Dryer & Laundry Sink.
Kimberly Frye - Photographer w/ Virtual Tidewater
Laundry closet - mid-sized contemporary galley dark wood floor laundry closet idea in Other with an undermount sink, shaker cabinets, dark wood cabinets, quartz countertops, white walls and a side-by-side washer/dryer
Laundry closet - mid-sized contemporary galley dark wood floor laundry closet idea in Other with an undermount sink, shaker cabinets, dark wood cabinets, quartz countertops, white walls and a side-by-side washer/dryer
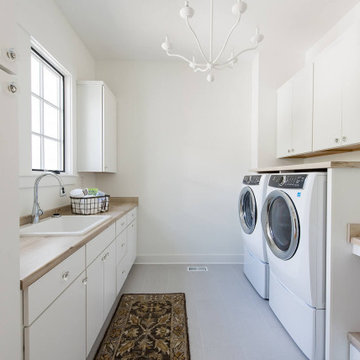
With a focus on lived-in comfort and light, airy spaces, this new construction is designed to feel like home before the moving vans arrive. Everything Home consulted on the floor plan and exterior style of this luxury home with the builders at Old Town Design Group. When construction neared completion, Everything Home returned to specify hard finishes and color schemes throughout and stage the decor and accessories. Start to finish, Everything Home designs dream homes.
---
Project completed by Wendy Langston's Everything Home interior design firm, which serves Carmel, Zionsville, Fishers, Westfield, Noblesville, and Indianapolis.
For more about Everything Home, see here: https://everythinghomedesigns.com/
To learn more about this project, see here:
https://everythinghomedesigns.com/portfolio/scandinavian-luxury-home/
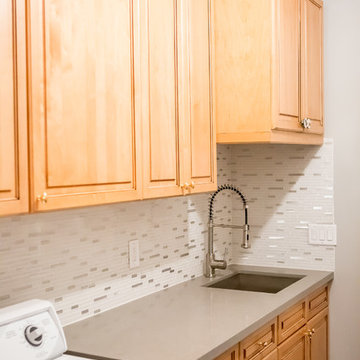
Laundry closet - mid-sized transitional galley laundry closet idea in Miami with an undermount sink, raised-panel cabinets, light wood cabinets, limestone countertops, gray walls, a side-by-side washer/dryer and gray countertops
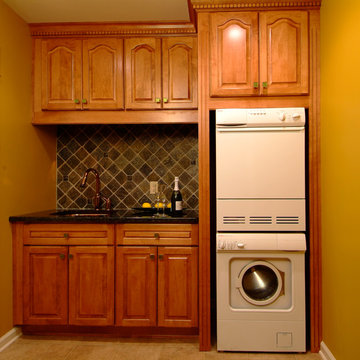
Laundry closet - traditional galley laundry closet idea in Philadelphia with an undermount sink, raised-panel cabinets, medium tone wood cabinets, granite countertops and a stacked washer/dryer

Samantha Goh
Inspiration for a small 1950s galley limestone floor and beige floor laundry closet remodel in San Diego with shaker cabinets, white walls, a stacked washer/dryer, gray cabinets and wood countertops
Inspiration for a small 1950s galley limestone floor and beige floor laundry closet remodel in San Diego with shaker cabinets, white walls, a stacked washer/dryer, gray cabinets and wood countertops
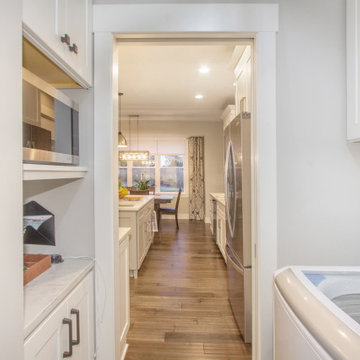
Example of a mid-sized classic galley light wood floor and brown floor laundry closet design in Grand Rapids with recessed-panel cabinets, white cabinets, quartz countertops, gray walls, a side-by-side washer/dryer and white countertops
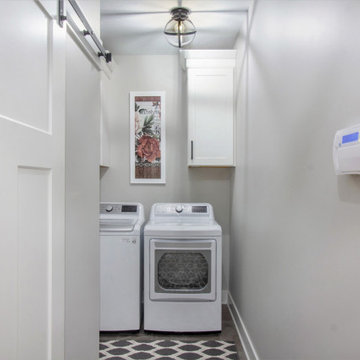
Mid-sized elegant galley light wood floor and brown floor laundry closet photo in Grand Rapids with recessed-panel cabinets, white cabinets, quartz countertops, gray walls, a side-by-side washer/dryer and white countertops
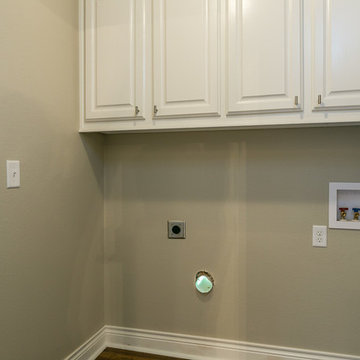
Example of a mid-sized galley medium tone wood floor laundry closet design in Dallas with raised-panel cabinets, white cabinets, gray walls and a side-by-side washer/dryer
Galley Laundry Closet Ideas
1





