L-Shaped Laundry Room Ideas
Refine by:
Budget
Sort by:Popular Today
1 - 20 of 1,285 photos
Item 1 of 3

AV Architects + Builders
Location: Falls Church, VA, USA
Our clients were a newly-wed couple looking to start a new life together. With a love for the outdoors and theirs dogs and cats, we wanted to create a design that wouldn’t make them sacrifice any of their hobbies or interests. We designed a floor plan to allow for comfortability relaxation, any day of the year. We added a mudroom complete with a dog bath at the entrance of the home to help take care of their pets and track all the mess from outside. We added multiple access points to outdoor covered porches and decks so they can always enjoy the outdoors, not matter the time of year. The second floor comes complete with the master suite, two bedrooms for the kids with a shared bath, and a guest room for when they have family over. The lower level offers all the entertainment whether it’s a large family room for movie nights or an exercise room. Additionally, the home has 4 garages for cars – 3 are attached to the home and one is detached and serves as a workshop for him.
The look and feel of the home is informal, casual and earthy as the clients wanted to feel relaxed at home. The materials used are stone, wood, iron and glass and the home has ample natural light. Clean lines, natural materials and simple details for relaxed casual living.
Stacy Zarin Photography

Mid-sized beach style l-shaped painted wood floor and white floor laundry room photo in New York with an undermount sink, shaker cabinets, white cabinets, granite countertops, white backsplash and mosaic tile backsplash
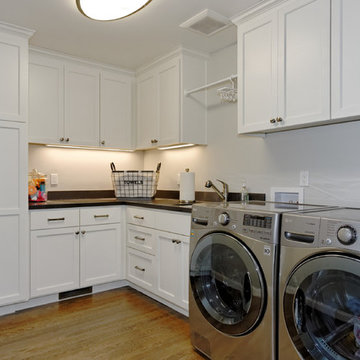
Example of a large minimalist l-shaped dedicated laundry room design in San Francisco with an undermount sink, shaker cabinets, white cabinets, quartz countertops and a side-by-side washer/dryer

Flow Photography
Dedicated laundry room - mid-sized farmhouse l-shaped porcelain tile and gray floor dedicated laundry room idea in Oklahoma City with a farmhouse sink, flat-panel cabinets, white cabinets, quartz countertops, beige walls and a side-by-side washer/dryer
Dedicated laundry room - mid-sized farmhouse l-shaped porcelain tile and gray floor dedicated laundry room idea in Oklahoma City with a farmhouse sink, flat-panel cabinets, white cabinets, quartz countertops, beige walls and a side-by-side washer/dryer
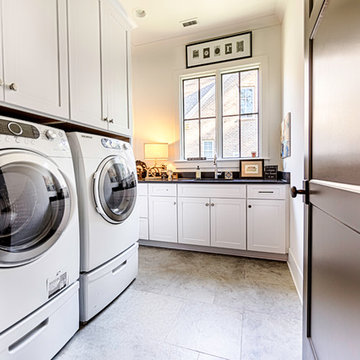
Photography by Lance Holloway.
Example of a large transitional l-shaped porcelain tile and brown floor dedicated laundry room design in Birmingham with an undermount sink, white cabinets, granite countertops, white walls, a side-by-side washer/dryer and shaker cabinets
Example of a large transitional l-shaped porcelain tile and brown floor dedicated laundry room design in Birmingham with an undermount sink, white cabinets, granite countertops, white walls, a side-by-side washer/dryer and shaker cabinets
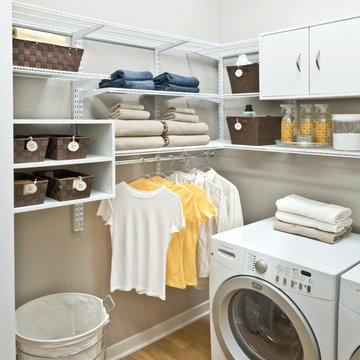
Functional Laundry
Inspiration for a mid-sized l-shaped laundry room remodel in Birmingham
Inspiration for a mid-sized l-shaped laundry room remodel in Birmingham

Floor to ceiling cabinetry with a mixture of shelves provides plenty of storage space in this custom laundry room. Plenty of counter space for folding and watching your iPad while performing chores. Pet nook gives a proper space for pet bed and supplies. Space as pictured is in white melamine and RTF however we custom paint so it could be done in paint grade materials just as easily.
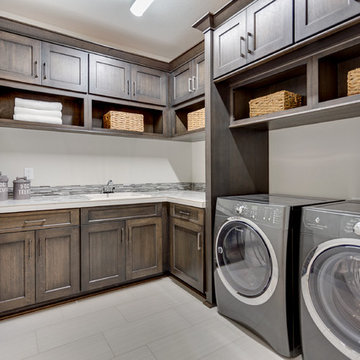
Large transitional l-shaped dedicated laundry room photo in Portland with shaker cabinets, a side-by-side washer/dryer and dark wood cabinets
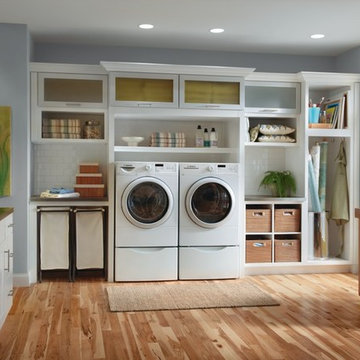
Utility room - large traditional l-shaped medium tone wood floor utility room idea in Other with glass-front cabinets, white cabinets, a side-by-side washer/dryer and gray walls
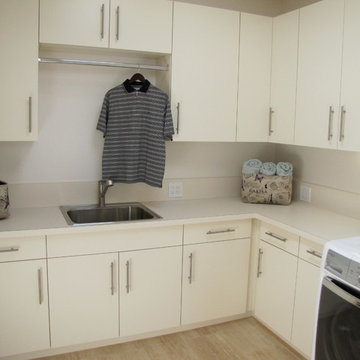
Laundry Room with spacious cabinets and folding counter.
Materials: Melamine - Antique White and matching HPL counter;
photos: Roberta Hall
Laundry room - mid-sized contemporary l-shaped laundry room idea in San Francisco with a drop-in sink, flat-panel cabinets, laminate countertops and a side-by-side washer/dryer
Laundry room - mid-sized contemporary l-shaped laundry room idea in San Francisco with a drop-in sink, flat-panel cabinets, laminate countertops and a side-by-side washer/dryer
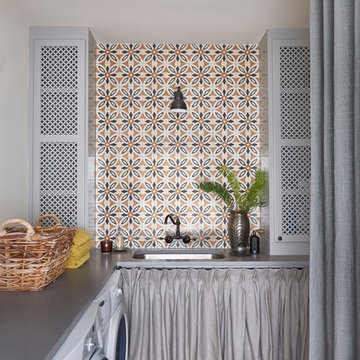
Mid-sized eclectic l-shaped terra-cotta tile dedicated laundry room photo in Orlando with an undermount sink, gray cabinets, solid surface countertops, white walls, a side-by-side washer/dryer and gray countertops

Amoura Productions
Large minimalist l-shaped vinyl floor dedicated laundry room photo in Omaha with a drop-in sink, flat-panel cabinets, white cabinets, quartzite countertops, gray walls and a side-by-side washer/dryer
Large minimalist l-shaped vinyl floor dedicated laundry room photo in Omaha with a drop-in sink, flat-panel cabinets, white cabinets, quartzite countertops, gray walls and a side-by-side washer/dryer
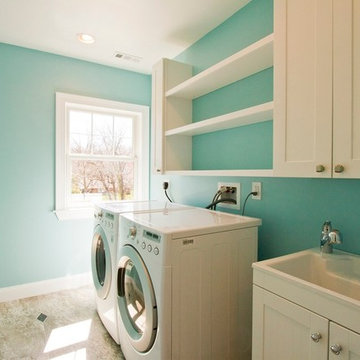
Despite being one of the smallest rooms in the house, it still has beautiful stone tile with diamond inserts.
Dedicated laundry room - small craftsman l-shaped marble floor dedicated laundry room idea in DC Metro with a drop-in sink, shaker cabinets, white cabinets, blue walls and a side-by-side washer/dryer
Dedicated laundry room - small craftsman l-shaped marble floor dedicated laundry room idea in DC Metro with a drop-in sink, shaker cabinets, white cabinets, blue walls and a side-by-side washer/dryer

Laundry Room with Front Load Washer & Dryer
Example of a mid-sized transitional l-shaped linoleum floor and white floor dedicated laundry room design in Minneapolis with a drop-in sink, beaded inset cabinets, medium tone wood cabinets, laminate countertops, gray walls and a side-by-side washer/dryer
Example of a mid-sized transitional l-shaped linoleum floor and white floor dedicated laundry room design in Minneapolis with a drop-in sink, beaded inset cabinets, medium tone wood cabinets, laminate countertops, gray walls and a side-by-side washer/dryer
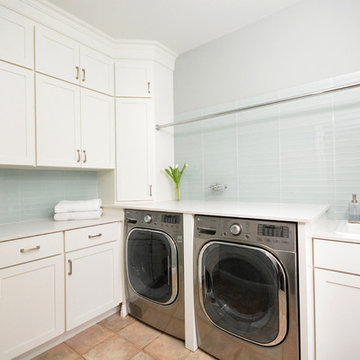
Light blue glass wall tile accents light blue painted wall color in this refreshing laundry room design. Custom built in cabinetry for storage
Inspiration for a mid-sized transitional l-shaped terra-cotta tile dedicated laundry room remodel in New York with a drop-in sink, recessed-panel cabinets, white cabinets, marble countertops, blue walls and a side-by-side washer/dryer
Inspiration for a mid-sized transitional l-shaped terra-cotta tile dedicated laundry room remodel in New York with a drop-in sink, recessed-panel cabinets, white cabinets, marble countertops, blue walls and a side-by-side washer/dryer
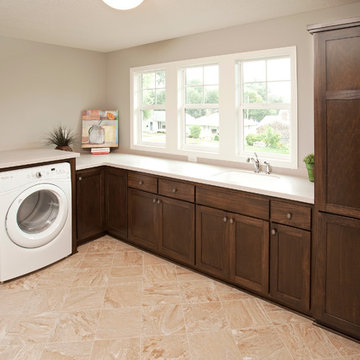
Large elegant l-shaped ceramic tile dedicated laundry room photo in Minneapolis with recessed-panel cabinets, dark wood cabinets, solid surface countertops, gray walls, a side-by-side washer/dryer and an undermount sink
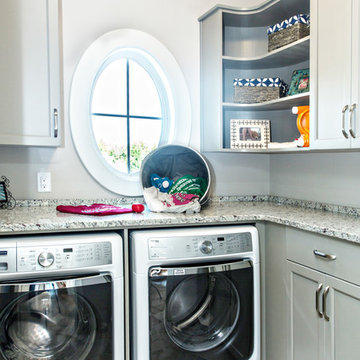
Images in Light
Utility room - mid-sized craftsman l-shaped porcelain tile utility room idea in Richmond with recessed-panel cabinets, gray cabinets, granite countertops, gray walls and a side-by-side washer/dryer
Utility room - mid-sized craftsman l-shaped porcelain tile utility room idea in Richmond with recessed-panel cabinets, gray cabinets, granite countertops, gray walls and a side-by-side washer/dryer
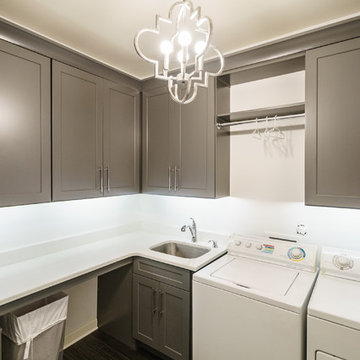
Example of a large trendy l-shaped vinyl floor dedicated laundry room design in Raleigh with an undermount sink, shaker cabinets, gray cabinets, quartzite countertops, gray walls and a side-by-side washer/dryer
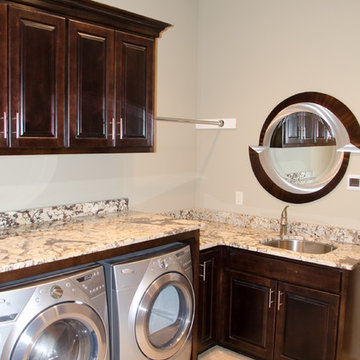
Dedicated laundry room - mid-sized transitional l-shaped ceramic tile dedicated laundry room idea in Omaha with an undermount sink, raised-panel cabinets, dark wood cabinets, granite countertops, beige walls and a side-by-side washer/dryer
L-Shaped Laundry Room Ideas
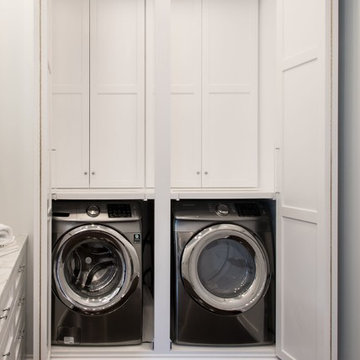
Laundry room - mid-sized traditional l-shaped dark wood floor laundry room idea in St Louis with white cabinets, solid surface countertops, white walls, a side-by-side washer/dryer and shaker cabinets
1

