L-Shaped Laundry Room Ideas
Refine by:
Budget
Sort by:Popular Today
781 - 800 of 6,072 photos
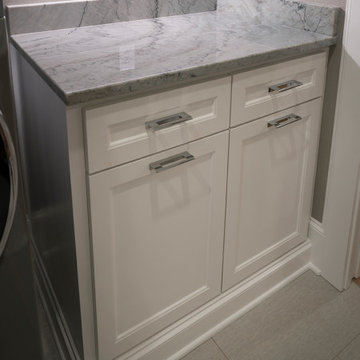
Altair Quartzite Laundry Room.
Example of a transitional l-shaped gray floor dedicated laundry room design in Dallas with an undermount sink, quartzite countertops, white walls, a side-by-side washer/dryer and gray countertops
Example of a transitional l-shaped gray floor dedicated laundry room design in Dallas with an undermount sink, quartzite countertops, white walls, a side-by-side washer/dryer and gray countertops
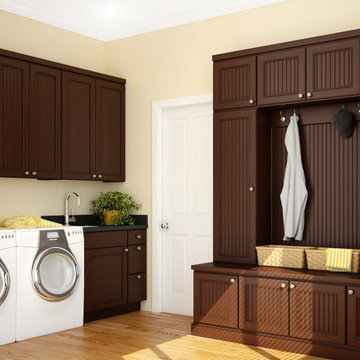
Inspiration for a large craftsman l-shaped light wood floor and beige floor dedicated laundry room remodel in Other with an undermount sink, recessed-panel cabinets, dark wood cabinets, quartz countertops, beige walls, a side-by-side washer/dryer and black countertops
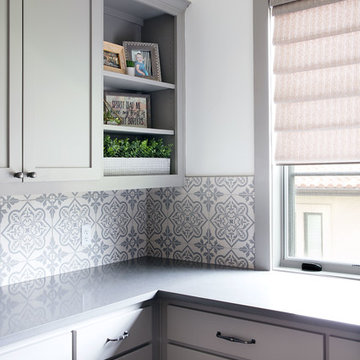
Example of a mid-sized transitional l-shaped dedicated laundry room design in Austin with shaker cabinets, gray cabinets, quartz countertops, white walls and gray countertops
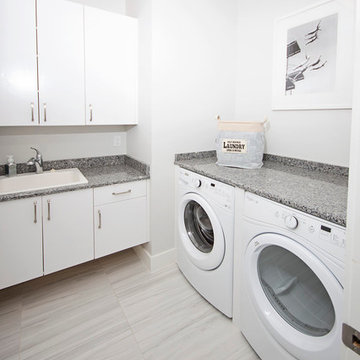
This spacious and modern laundry room will make folding clothes a bit more enjoyable! The Gray spacious counter tops yield plenty of room for all your laundry! The white cabinetry add to the modern style and give plenty of storage space!
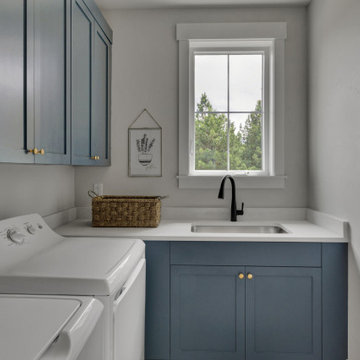
Inspiration for a small modern l-shaped ceramic tile and white floor dedicated laundry room remodel in Portland with an undermount sink, recessed-panel cabinets, blue cabinets, quartz countertops, white walls, a side-by-side washer/dryer and white countertops

Inspiration for a mid-sized contemporary l-shaped porcelain tile and gray floor dedicated laundry room remodel in Atlanta with an undermount sink, shaker cabinets, gray cabinets, quartz countertops, gray walls, a side-by-side washer/dryer and white countertops
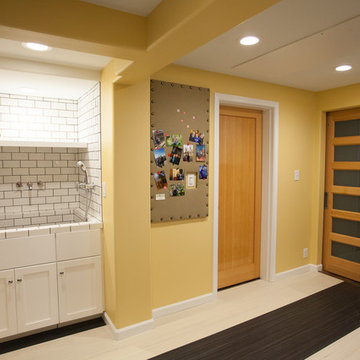
The laundry room was created out of part of the clients office space and the new garage addition.
Debbie Schwab Photography
Inspiration for a large transitional l-shaped linoleum floor utility room remodel in Seattle with shaker cabinets, white cabinets, laminate countertops, yellow walls and an utility sink
Inspiration for a large transitional l-shaped linoleum floor utility room remodel in Seattle with shaker cabinets, white cabinets, laminate countertops, yellow walls and an utility sink
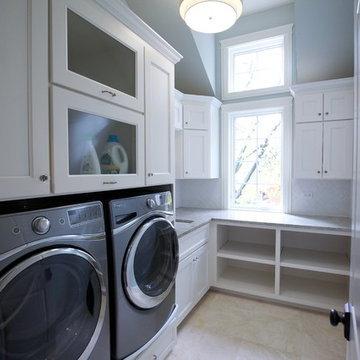
This laundry room is located on the second floor of this farmhouse. Lots of counter space and cabinets for storage.
Photo Credit: Meyer Design
Dedicated laundry room - small farmhouse l-shaped ceramic tile and beige floor dedicated laundry room idea in Chicago with a drop-in sink, shaker cabinets, white cabinets, quartzite countertops, gray walls and a side-by-side washer/dryer
Dedicated laundry room - small farmhouse l-shaped ceramic tile and beige floor dedicated laundry room idea in Chicago with a drop-in sink, shaker cabinets, white cabinets, quartzite countertops, gray walls and a side-by-side washer/dryer
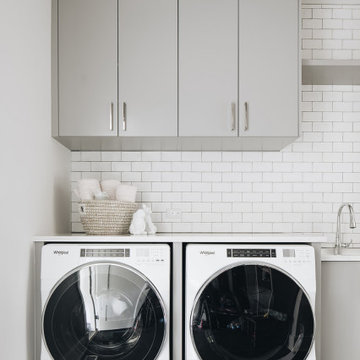
1st Floor Laundry Room
Inspiration for a mid-sized transitional l-shaped porcelain tile and black floor utility room remodel in Chicago with flat-panel cabinets, gray cabinets, quartz countertops, gray walls, a side-by-side washer/dryer and white countertops
Inspiration for a mid-sized transitional l-shaped porcelain tile and black floor utility room remodel in Chicago with flat-panel cabinets, gray cabinets, quartz countertops, gray walls, a side-by-side washer/dryer and white countertops
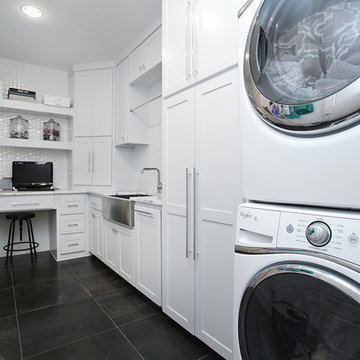
Beautiful soft modern by Canterbury Custom Homes, LLC in University Park Texas. Large windows fill this home with light. Designer finishes include, extensive tile work, wall paper, specialty lighting, etc...
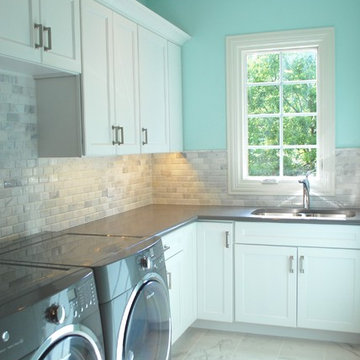
Custom Laundry Room in Naperville Illinois. Custom Laundry Room by Southampton in Naperville Illinois. Mudroom and Laundry Room Remodeling in Geneva IL. Northern Illinois Remodeling Laundry Rooms & Mudrooms.
Custom White Cabinets in Laundry Room in Naperville Illinois. Carrera Porcelain Tile Floors in Laundry room in Naperville Illinois. Engineered Quartz in Laundry Rooms. Carrera Subway Tile Back Splash. Carrera Subway Tile Back Splash in Laundry Room. Subway Tile Backsplash in Laundry Room.
Painter Shaker Cabinets in Laundry Room. Painted White Trim in Laundry Room. Stainless Steel Cabinet Handles. Grey Washer and Dryers. Stainless Steel Undermount Sink in Laundry Room.
Light Blue Paint in Laundry Room. Light Aqua Paint in Laundry Rooms. Bright Colors in Laundry Rooms. Bright Colors Paint in Laundry Rooms.
Photo Copyright Jonathan Nutt
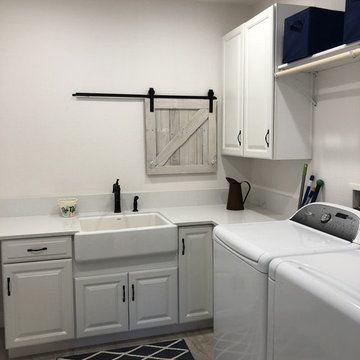
Inspiration for a mid-sized country l-shaped vinyl floor and gray floor dedicated laundry room remodel in Los Angeles with a farmhouse sink, raised-panel cabinets, white cabinets, quartz countertops, white walls, a side-by-side washer/dryer and white countertops
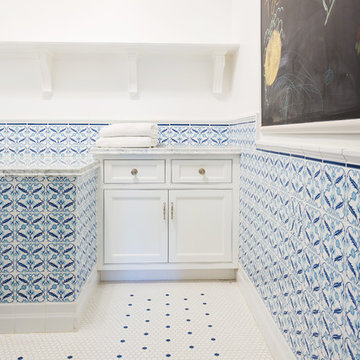
3 locations to service all your tile needs. Art tiles, unusual ceramics, glass, stone and terracottas- quality products and service.
Dedicated laundry room - large contemporary l-shaped ceramic tile and white floor dedicated laundry room idea in Los Angeles with beaded inset cabinets, white cabinets, marble countertops, white walls and gray countertops
Dedicated laundry room - large contemporary l-shaped ceramic tile and white floor dedicated laundry room idea in Los Angeles with beaded inset cabinets, white cabinets, marble countertops, white walls and gray countertops
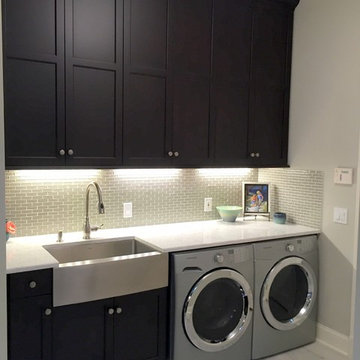
The new laundry boasts 54" high upper cabinets with crown molding and light rail. Stainless farmhouse apron front sink with Caesarstone London Gray Counters. The new laundry functions as a butler's pantry during dinner parties.
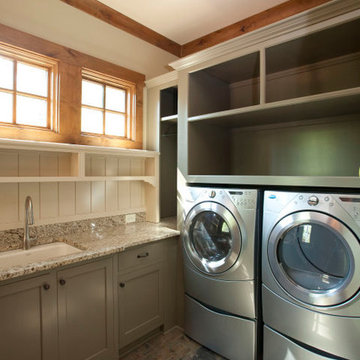
Laundry Room -
Slate tile floor, painted cabinets and shelving & granite counter tops
Mid-sized mountain style l-shaped slate floor and multicolored floor dedicated laundry room photo in Atlanta with an undermount sink, shaker cabinets, gray cabinets, quartz countertops, beige walls and a side-by-side washer/dryer
Mid-sized mountain style l-shaped slate floor and multicolored floor dedicated laundry room photo in Atlanta with an undermount sink, shaker cabinets, gray cabinets, quartz countertops, beige walls and a side-by-side washer/dryer

Jenn Cohen
Dedicated laundry room - large cottage l-shaped dark wood floor dedicated laundry room idea in Denver with an utility sink, white cabinets, soapstone countertops, beige walls, a side-by-side washer/dryer and beaded inset cabinets
Dedicated laundry room - large cottage l-shaped dark wood floor dedicated laundry room idea in Denver with an utility sink, white cabinets, soapstone countertops, beige walls, a side-by-side washer/dryer and beaded inset cabinets
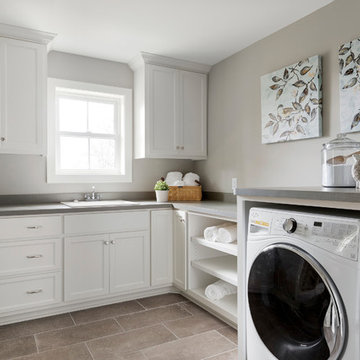
Spacious Laundry Room with front load washer & dryer
Inspiration for a mid-sized transitional l-shaped ceramic tile and gray floor dedicated laundry room remodel in Minneapolis with a drop-in sink, shaker cabinets, white cabinets, laminate countertops, gray walls, a side-by-side washer/dryer and gray countertops
Inspiration for a mid-sized transitional l-shaped ceramic tile and gray floor dedicated laundry room remodel in Minneapolis with a drop-in sink, shaker cabinets, white cabinets, laminate countertops, gray walls, a side-by-side washer/dryer and gray countertops
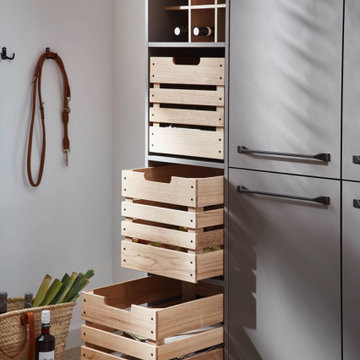
Modern Laundry Room, Cobalt Grey
Laundry closet - mid-sized scandinavian l-shaped laminate floor and beige floor laundry closet idea in Miami with flat-panel cabinets, gray cabinets, laminate countertops, white walls, an integrated washer/dryer and gray countertops
Laundry closet - mid-sized scandinavian l-shaped laminate floor and beige floor laundry closet idea in Miami with flat-panel cabinets, gray cabinets, laminate countertops, white walls, an integrated washer/dryer and gray countertops
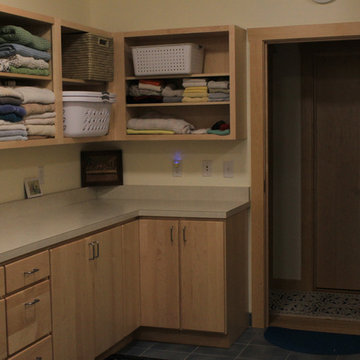
Custom Wood Cabinets
Custom Maple Trim
Open Cabinets
Flat-panel Cabinets
Huge transitional l-shaped ceramic tile dedicated laundry room photo in New York with an utility sink, open cabinets, light wood cabinets, solid surface countertops, yellow walls and a side-by-side washer/dryer
Huge transitional l-shaped ceramic tile dedicated laundry room photo in New York with an utility sink, open cabinets, light wood cabinets, solid surface countertops, yellow walls and a side-by-side washer/dryer
L-Shaped Laundry Room Ideas
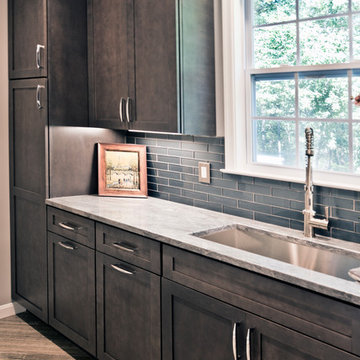
Side Addition to Oak Hill Home
After living in their Oak Hill home for several years, they decided that they needed a larger, multi-functional laundry room, a side entrance and mudroom that suited their busy lifestyles.
A small powder room was a closet placed in the middle of the kitchen, while a tight laundry closet space overflowed into the kitchen.
After meeting with Michael Nash Custom Kitchens, plans were drawn for a side addition to the right elevation of the home. This modification filled in an open space at end of driveway which helped boost the front elevation of this home.
Covering it with matching brick facade made it appear as a seamless addition.
The side entrance allows kids easy access to mudroom, for hang clothes in new lockers and storing used clothes in new large laundry room. This new state of the art, 10 feet by 12 feet laundry room is wrapped up with upscale cabinetry and a quartzite counter top.
The garage entrance door was relocated into the new mudroom, with a large side closet allowing the old doorway to become a pantry for the kitchen, while the old powder room was converted into a walk-in pantry.
A new adjacent powder room covered in plank looking porcelain tile was furnished with embedded black toilet tanks. A wall mounted custom vanity covered with stunning one-piece concrete and sink top and inlay mirror in stone covered black wall with gorgeous surround lighting. Smart use of intense and bold color tones, help improve this amazing side addition.
Dark grey built-in lockers complementing slate finished in place stone floors created a continuous floor place with the adjacent kitchen flooring.
Now this family are getting to enjoy every bit of the added space which makes life easier for all.
40





