L-Shaped Laundry Room with an Integrated Sink Ideas

Country l-shaped utility room photo in Portland with an integrated sink, black walls and a stacked washer/dryer
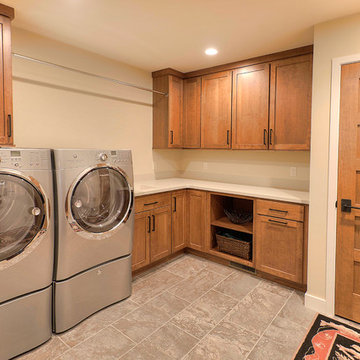
There's plenty of storage in this well planned laundry/mudroom.
Jason Hulet Photography
Mid-sized transitional l-shaped ceramic tile utility room photo in Other with an integrated sink, shaker cabinets, medium tone wood cabinets, solid surface countertops, beige walls and a side-by-side washer/dryer
Mid-sized transitional l-shaped ceramic tile utility room photo in Other with an integrated sink, shaker cabinets, medium tone wood cabinets, solid surface countertops, beige walls and a side-by-side washer/dryer
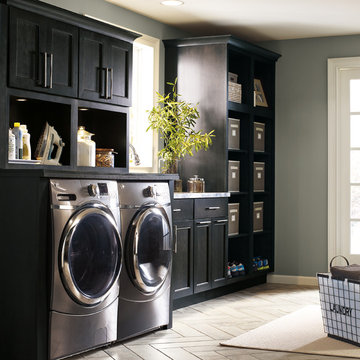
Large transitional l-shaped utility room photo in Other with an integrated sink, shaker cabinets, gray cabinets, gray walls, a side-by-side washer/dryer and gray countertops

Speckman Photography
Mid-sized mountain style l-shaped travertine floor and beige floor dedicated laundry room photo in Other with an integrated sink, medium tone wood cabinets, solid surface countertops, gray walls, a side-by-side washer/dryer and recessed-panel cabinets
Mid-sized mountain style l-shaped travertine floor and beige floor dedicated laundry room photo in Other with an integrated sink, medium tone wood cabinets, solid surface countertops, gray walls, a side-by-side washer/dryer and recessed-panel cabinets
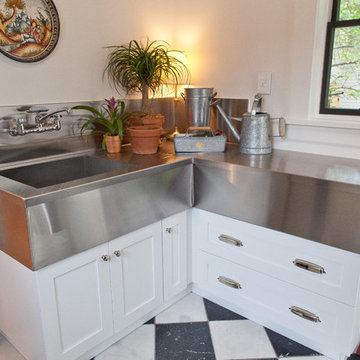
Designer: Joan Crall
Photos: Irish Luck Productions
This mudroom just off the kitchen is pure magic with the custom stainless top crowning Columbia European Frameless Cabinets, shaker style doors in Iceberg finish.
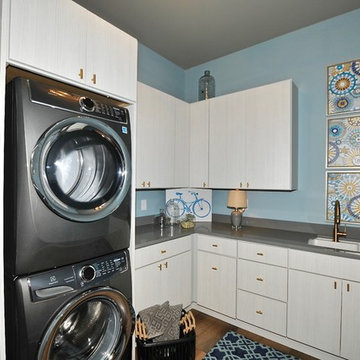
Large trendy l-shaped medium tone wood floor and brown floor dedicated laundry room photo in Indianapolis with an integrated sink, flat-panel cabinets, beige cabinets, solid surface countertops, blue walls, a stacked washer/dryer and gray countertops

Check out the laundry details as well. The beloved house cats claimed the entire corner of cabinetry for the ultimate maze (and clever litter box concealment).
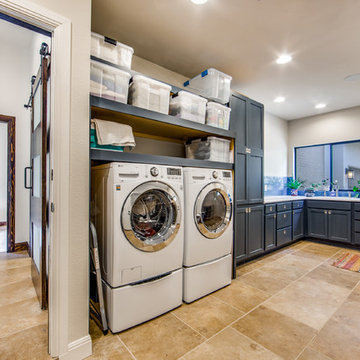
Large transitional l-shaped travertine floor and beige floor dedicated laundry room photo in Austin with an integrated sink, shaker cabinets, gray cabinets, granite countertops, white walls, a side-by-side washer/dryer and white countertops
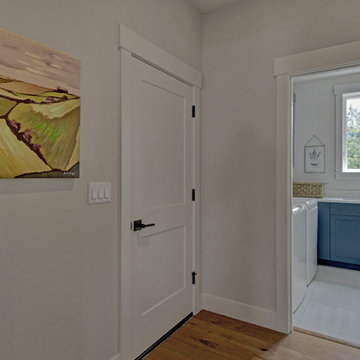
Dedicated laundry room - small modern l-shaped white floor dedicated laundry room idea in Portland with an integrated sink, recessed-panel cabinets, blue cabinets, quartz countertops, white walls, a side-by-side washer/dryer and white countertops

A little extra space in the new laundry room was the perfect place for the dog wash/deep sink
Debbie Schwab Photography
Example of a large transitional l-shaped linoleum floor utility room design in Seattle with an integrated sink, shaker cabinets, white cabinets, laminate countertops, yellow walls and a side-by-side washer/dryer
Example of a large transitional l-shaped linoleum floor utility room design in Seattle with an integrated sink, shaker cabinets, white cabinets, laminate countertops, yellow walls and a side-by-side washer/dryer

Advisement + Design - Construction advisement, custom millwork & custom furniture design, interior design & art curation by Chango & Co.
Example of a huge transitional l-shaped ceramic tile, multicolored floor, shiplap ceiling and shiplap wall utility room design in New York with an integrated sink, beaded inset cabinets, black cabinets, quartz countertops, white backsplash, shiplap backsplash, white walls, a side-by-side washer/dryer and white countertops
Example of a huge transitional l-shaped ceramic tile, multicolored floor, shiplap ceiling and shiplap wall utility room design in New York with an integrated sink, beaded inset cabinets, black cabinets, quartz countertops, white backsplash, shiplap backsplash, white walls, a side-by-side washer/dryer and white countertops

Example of a large country l-shaped medium tone wood floor, brown floor, wallpaper ceiling and wallpaper utility room design in Chicago with an integrated sink, raised-panel cabinets, white cabinets, quartzite countertops, blue walls, a side-by-side washer/dryer, white countertops, white backsplash and granite backsplash
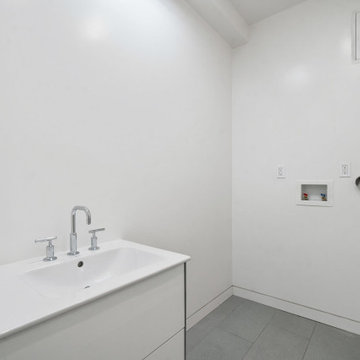
Inspiration for a mid-sized contemporary l-shaped porcelain tile and gray floor dedicated laundry room remodel in San Francisco with an integrated sink, flat-panel cabinets, white cabinets, solid surface countertops, white walls, a stacked washer/dryer and white countertops
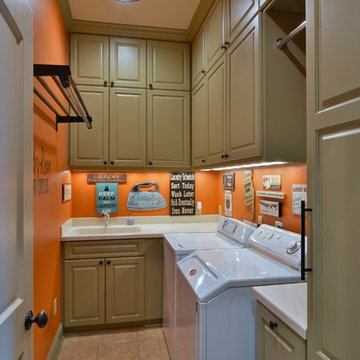
Inspiration for a mid-sized timeless l-shaped ceramic tile dedicated laundry room remodel in Houston with an integrated sink, raised-panel cabinets, green cabinets, solid surface countertops, orange walls and a side-by-side washer/dryer

David Marquardt
Example of a mid-sized trendy l-shaped ceramic tile dedicated laundry room design in Las Vegas with an integrated sink, flat-panel cabinets, medium tone wood cabinets, solid surface countertops, gray walls and a side-by-side washer/dryer
Example of a mid-sized trendy l-shaped ceramic tile dedicated laundry room design in Las Vegas with an integrated sink, flat-panel cabinets, medium tone wood cabinets, solid surface countertops, gray walls and a side-by-side washer/dryer
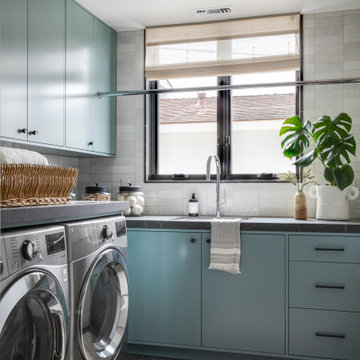
Colorful laundry room with custom teal cabinets and black designer accents, beautiful subway tile, and stainless steel appliances add a touch of coastal glam to an everyday chore.
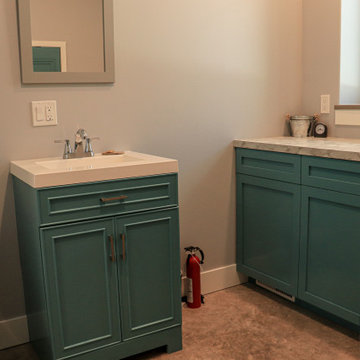
Example of a mid-sized classic l-shaped concrete floor and gray floor utility room design in Grand Rapids with an integrated sink, shaker cabinets, turquoise cabinets, laminate countertops, gray walls, a side-by-side washer/dryer and gray countertops
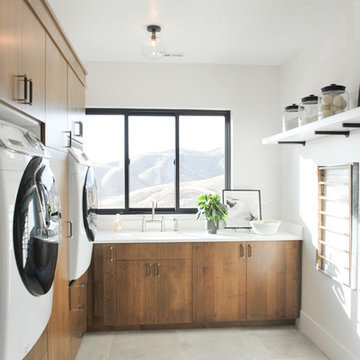
Built By Murdock Builder
Photography by Heather Telford Photography
Example of a trendy l-shaped gray floor laundry room design in Salt Lake City with an integrated sink, flat-panel cabinets, white walls, a side-by-side washer/dryer, white countertops and medium tone wood cabinets
Example of a trendy l-shaped gray floor laundry room design in Salt Lake City with an integrated sink, flat-panel cabinets, white walls, a side-by-side washer/dryer, white countertops and medium tone wood cabinets
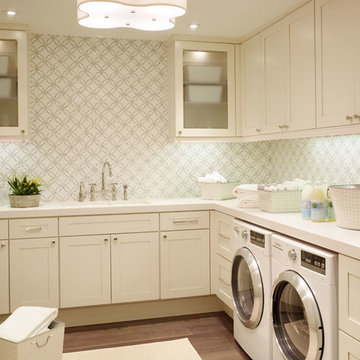
Modern laundry room with a marble mosaic backsplash. Please visit our website at www.french-brown.com to see more of our products.
Dedicated laundry room - contemporary l-shaped brown floor and medium tone wood floor dedicated laundry room idea in Dallas with an integrated sink, shaker cabinets, white cabinets, white walls and a side-by-side washer/dryer
Dedicated laundry room - contemporary l-shaped brown floor and medium tone wood floor dedicated laundry room idea in Dallas with an integrated sink, shaker cabinets, white cabinets, white walls and a side-by-side washer/dryer
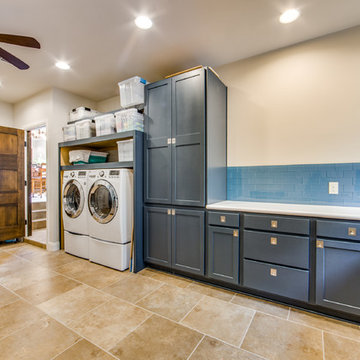
Example of a large transitional l-shaped travertine floor and beige floor dedicated laundry room design in Austin with an integrated sink, shaker cabinets, gray cabinets, granite countertops, white walls, a side-by-side washer/dryer and white countertops
L-Shaped Laundry Room with an Integrated Sink Ideas
1





