L-Shaped Utility Room Ideas
Refine by:
Budget
Sort by:Popular Today
1 - 20 of 1,710 photos
Item 1 of 3

A large laundry room that is combined with a craft space designed to inspire young minds and to make laundry time fun with the vibrant teal glass tiles. Lots of counterspace for sorting and folding laundry and a deep sink that is great for hand washing. Ample cabinet space for all the laundry supplies and for all of the arts and craft supplies. On the floor is a wood looking porcelain tile that is used throughout most of the home.

Style and function find their perfect blend in this practical laundry room design. Featuring a blue metallic high gloss finish with white glass inserts, the cabinetry is accented by modern, polished chrome hardware. Everything a laundry room needs has its place in this space saving design.
Although it may be small, this laundry room is jam packed with commodities that make it practical and high quality, such as ample counter space for folding clothing and space for a combination washer dryer. Tucked away in a drawer is transFORM’s built-in ironing board which can be pulled out when needed and conveniently stowed away when not in use. The space is maximized with exclusive transFORM features like a folding laundry valet to hang clothing, and an omni wall track inside the feature cabinet which allows you to hang brooms, mops, and dust pans on the inside of the cabinet.
This custom modern design transformed a small space into a highly efficient laundry room, made just for our customer to meet their unique needs.

Country l-shaped utility room photo in Portland with an integrated sink, black walls and a stacked washer/dryer
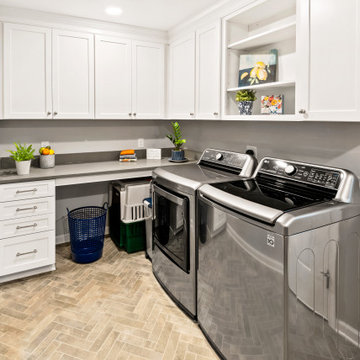
Utility room - mid-sized coastal l-shaped porcelain tile and gray floor utility room idea in Raleigh with shaker cabinets, white cabinets, quartz countertops, gray walls, a side-by-side washer/dryer and white countertops

Example of a mid-sized classic l-shaped ceramic tile utility room design in Denver with glass-front cabinets, stainless steel cabinets, granite countertops, beige walls and a side-by-side washer/dryer

Lisa Petrole
Utility room - mid-sized modern l-shaped porcelain tile utility room idea in San Francisco with an undermount sink, flat-panel cabinets, light wood cabinets, quartz countertops, gray walls and a side-by-side washer/dryer
Utility room - mid-sized modern l-shaped porcelain tile utility room idea in San Francisco with an undermount sink, flat-panel cabinets, light wood cabinets, quartz countertops, gray walls and a side-by-side washer/dryer

Example of a mid-sized trendy l-shaped multicolored floor utility room design in Other with an undermount sink, flat-panel cabinets, white cabinets, granite countertops, white walls and a stacked washer/dryer
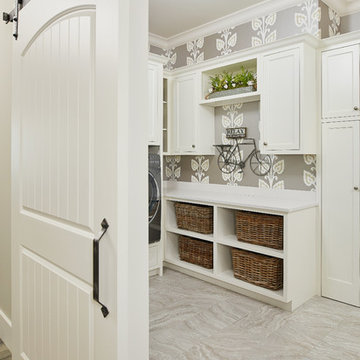
A neutral mudroom and laundry with gray, patterned wallpaper.
Photo by Ashley Avila Photography
Example of a large beach style l-shaped ceramic tile and beige floor utility room design in Grand Rapids with white cabinets, quartz countertops, white backsplash and white countertops
Example of a large beach style l-shaped ceramic tile and beige floor utility room design in Grand Rapids with white cabinets, quartz countertops, white backsplash and white countertops
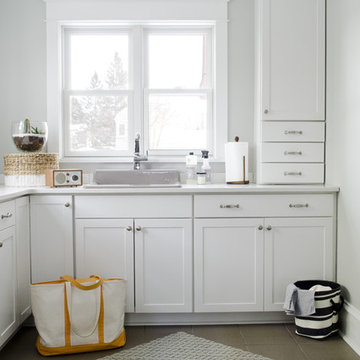
Aristokraft Winstead door style in white provides a refreshing welcome in this #mudroom.
Large transitional l-shaped ceramic tile utility room photo in Other with shaker cabinets, white cabinets and white walls
Large transitional l-shaped ceramic tile utility room photo in Other with shaker cabinets, white cabinets and white walls

This beautiful showcase home offers a blend of crisp, uncomplicated modern lines and a touch of farmhouse architectural details. The 5,100 square feet single level home with 5 bedrooms, 3 ½ baths with a large vaulted bonus room over the garage is delightfully welcoming.
For more photos of this project visit our website: https://wendyobrienid.com.

Example of a large farmhouse l-shaped dark wood floor and brown floor utility room design in Other with shaker cabinets, white cabinets, wood countertops and beige walls

Transitional l-shaped medium tone wood floor utility room photo in Charlotte with a farmhouse sink, shaker cabinets, medium tone wood cabinets, brown walls, a side-by-side washer/dryer and gray countertops
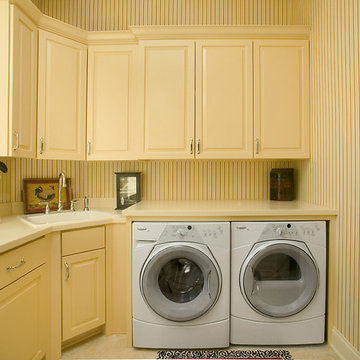
Cedar-shake siding, shutters and a number of back patios complement this home’s classically symmetrical design. A large foyer leads into a spacious central living room that divides the plan into public and private spaces, including a larger master suite and walk-in closet to the left and a dining area and kitchen with a charming built-in booth to the right. The upper level includes two large bedrooms, a bunk room, a study/loft area and comfortable guest quarters.
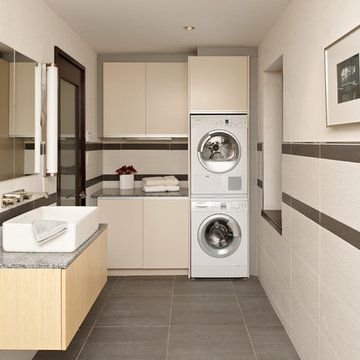
- Interior Designer: InUnison Design, Inc. - Christine Frisk
- Architect: TE Studio Ltd. - Tim Eian
- Builder: Moore Construction Services
Trendy l-shaped gray floor utility room photo in Minneapolis with flat-panel cabinets, beige cabinets, a stacked washer/dryer and gray countertops
Trendy l-shaped gray floor utility room photo in Minneapolis with flat-panel cabinets, beige cabinets, a stacked washer/dryer and gray countertops
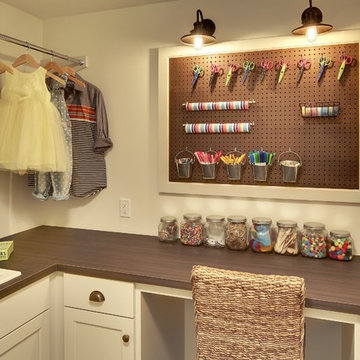
Laundry room with dedicated crafting counter.
Photography by Spacecrafting
Large transitional l-shaped utility room photo in Minneapolis with a drop-in sink, recessed-panel cabinets, white cabinets, laminate countertops, beige walls and a side-by-side washer/dryer
Large transitional l-shaped utility room photo in Minneapolis with a drop-in sink, recessed-panel cabinets, white cabinets, laminate countertops, beige walls and a side-by-side washer/dryer
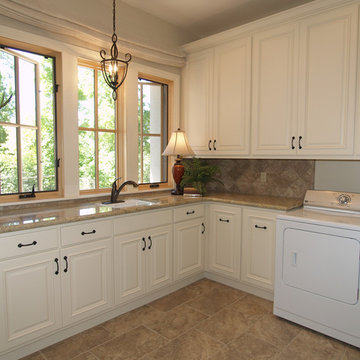
Custom cabinetry and interior wood framed windows are spectacular warming details not to be missed. The porcelain tile floor and granite counter tops make the space indestructible.
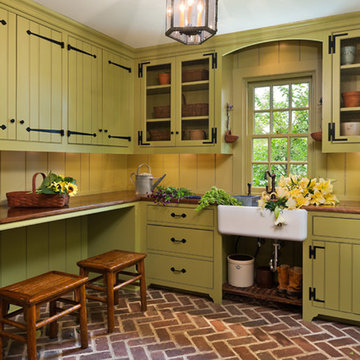
Peter Zimmerman Architects- Premier National Architect.
Tom Crane Photography
Inspiration for a timeless l-shaped utility room remodel in Philadelphia with a farmhouse sink, green cabinets and wood countertops
Inspiration for a timeless l-shaped utility room remodel in Philadelphia with a farmhouse sink, green cabinets and wood countertops

Large cottage l-shaped multicolored floor utility room photo in Detroit with an undermount sink, shaker cabinets, black cabinets, gray walls, a side-by-side washer/dryer and black countertops

Utility room - mid-sized rustic l-shaped dark wood floor utility room idea in Other with medium tone wood cabinets, laminate countertops, a drop-in sink and brown walls
L-Shaped Utility Room Ideas
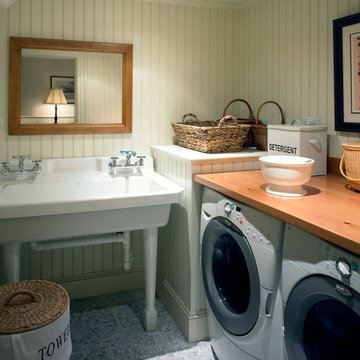
Mid-sized elegant l-shaped ceramic tile utility room photo in Boston with a farmhouse sink, wood countertops, white walls and a side-by-side washer/dryer
1





