Single-Wall Laundry Room with Stainless Steel Countertops Ideas
Refine by:
Budget
Sort by:Popular Today
1 - 20 of 51 photos
Item 1 of 3
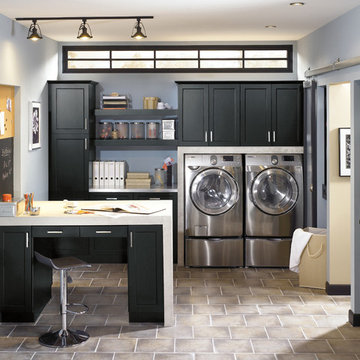
Mid-sized transitional single-wall ceramic tile and beige floor dedicated laundry room photo in Other with recessed-panel cabinets, black cabinets, stainless steel countertops, gray walls and a side-by-side washer/dryer
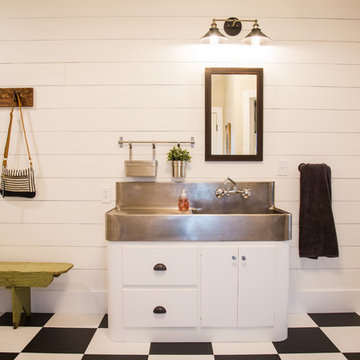
Lutography
Inspiration for a small country single-wall vinyl floor and multicolored floor dedicated laundry room remodel in Other with a double-bowl sink, flat-panel cabinets, white cabinets, stainless steel countertops, beige walls and a side-by-side washer/dryer
Inspiration for a small country single-wall vinyl floor and multicolored floor dedicated laundry room remodel in Other with a double-bowl sink, flat-panel cabinets, white cabinets, stainless steel countertops, beige walls and a side-by-side washer/dryer
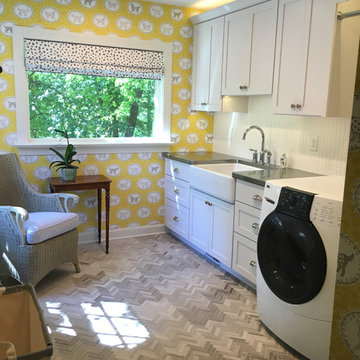
Construction by Redsmith Construction.
Example of a mid-sized classic single-wall marble floor dedicated laundry room design in Louisville with a farmhouse sink, shaker cabinets, white cabinets, stainless steel countertops, yellow walls and a side-by-side washer/dryer
Example of a mid-sized classic single-wall marble floor dedicated laundry room design in Louisville with a farmhouse sink, shaker cabinets, white cabinets, stainless steel countertops, yellow walls and a side-by-side washer/dryer
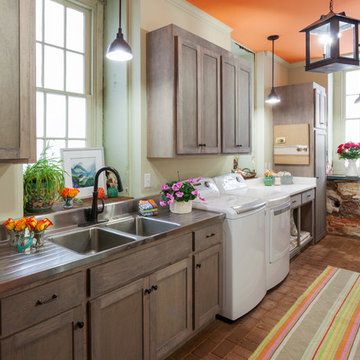
Example of a large eclectic single-wall brick floor and red floor dedicated laundry room design in Richmond with a double-bowl sink, shaker cabinets, medium tone wood cabinets, stainless steel countertops, white walls and a side-by-side washer/dryer
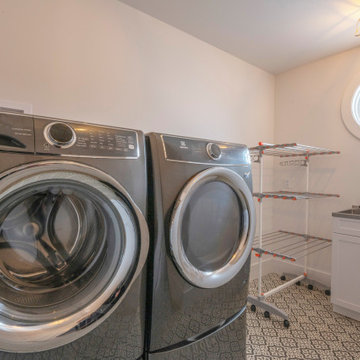
Example of an arts and crafts single-wall porcelain tile and black floor dedicated laundry room design in New York with an utility sink, shaker cabinets, white cabinets, stainless steel countertops, white walls, a side-by-side washer/dryer and white countertops
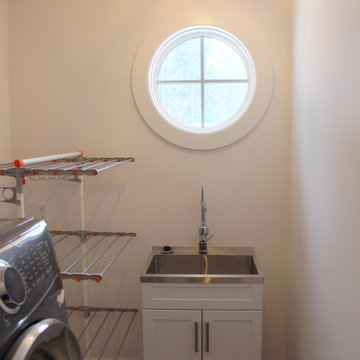
Inspiration for a craftsman single-wall porcelain tile and black floor dedicated laundry room remodel in New York with an utility sink, shaker cabinets, white cabinets, stainless steel countertops, white walls, a side-by-side washer/dryer and white countertops
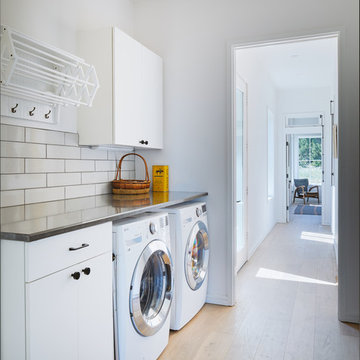
Example of a danish single-wall light wood floor and beige floor dedicated laundry room design in Austin with flat-panel cabinets, white cabinets, stainless steel countertops, white walls, a side-by-side washer/dryer and gray countertops
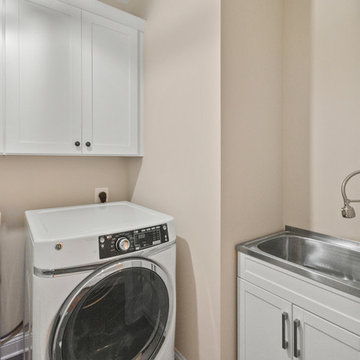
Dedicated laundry room - single-wall ceramic tile and multicolored floor dedicated laundry room idea in DC Metro with a drop-in sink, recessed-panel cabinets, white cabinets, stainless steel countertops, beige walls and a side-by-side washer/dryer

Dog washing station. Architect: Tandem Architecture; Photo Credit: Steven Johnson Photography
Example of a large classic single-wall ceramic tile utility room design in Chicago with flat-panel cabinets, gray cabinets, stainless steel countertops, gray walls and a side-by-side washer/dryer
Example of a large classic single-wall ceramic tile utility room design in Chicago with flat-panel cabinets, gray cabinets, stainless steel countertops, gray walls and a side-by-side washer/dryer
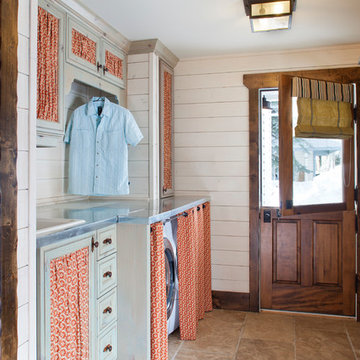
Inspiration for a mid-sized country single-wall travertine floor utility room remodel in Denver with a drop-in sink, stainless steel countertops and a side-by-side washer/dryer

Photo Credits: Aaron Leitz
Inspiration for a mid-sized modern single-wall concrete floor and gray floor utility room remodel in Portland with an integrated sink, flat-panel cabinets, black cabinets, stainless steel countertops, gray walls and a side-by-side washer/dryer
Inspiration for a mid-sized modern single-wall concrete floor and gray floor utility room remodel in Portland with an integrated sink, flat-panel cabinets, black cabinets, stainless steel countertops, gray walls and a side-by-side washer/dryer

Have a tiny New York City apartment? Check our Spatia, Arclinea's kitchen and storage solution that offers a sleek, discreet design. Spatia smartly conceals your kitchen, laundry and storage, elegantly blending in with any timeless design.
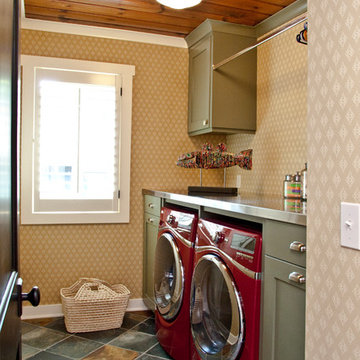
Visbeen Architects’ remodel of this lakefront home makes it easy to forget its recent past as an outdated structure in need of a major update. What was once a low-profile 1980’s ranch has been transformed into a three-story cottage with more than enough character to go around.
Street-facing dormers and a quaint garage entrance welcome visitors into the updated interior, which features beautiful custom woodwork and built-ins throughout. In addition to drastic improvements in every existing room, a brand new master suite was added to the space above the garage, providing a private and luxurious retreat for homeowners. A home office, full bath, laundry facilities, a walk-in closet, and a spacious bedroom and sitting area complete this upstairs haven.
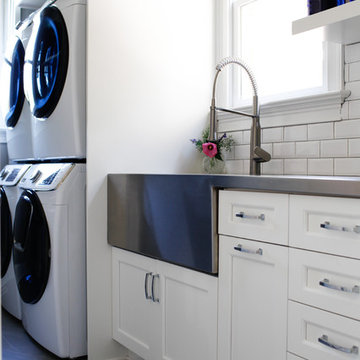
Example of a transitional single-wall gray floor dedicated laundry room design in Raleigh with a farmhouse sink, recessed-panel cabinets, white cabinets, stainless steel countertops, white walls, a stacked washer/dryer and gray countertops
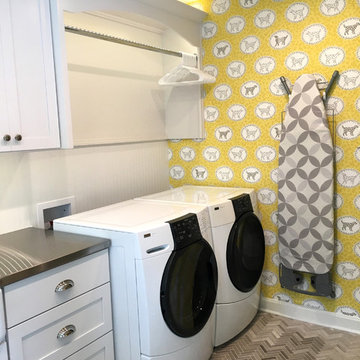
Construction by Redsmith Construction.
Inspiration for a mid-sized timeless single-wall marble floor dedicated laundry room remodel in Louisville with a farmhouse sink, shaker cabinets, white cabinets, stainless steel countertops, yellow walls and a side-by-side washer/dryer
Inspiration for a mid-sized timeless single-wall marble floor dedicated laundry room remodel in Louisville with a farmhouse sink, shaker cabinets, white cabinets, stainless steel countertops, yellow walls and a side-by-side washer/dryer
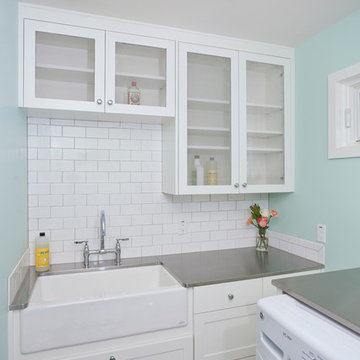
Designer - Amy Jameson, Jameson Interiors, Inc.
Contractor - A.R.Lucas Construction
Photographer - Andrea Calo
Single-wall porcelain tile laundry room photo in Austin with a farmhouse sink, shaker cabinets, white cabinets, stainless steel countertops, blue walls and a side-by-side washer/dryer
Single-wall porcelain tile laundry room photo in Austin with a farmhouse sink, shaker cabinets, white cabinets, stainless steel countertops, blue walls and a side-by-side washer/dryer
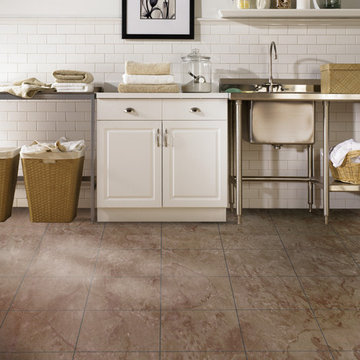
Inspiration for a mid-sized timeless single-wall porcelain tile and beige floor dedicated laundry room remodel in Denver with an utility sink, raised-panel cabinets, white cabinets, stainless steel countertops, gray walls, a side-by-side washer/dryer and white countertops
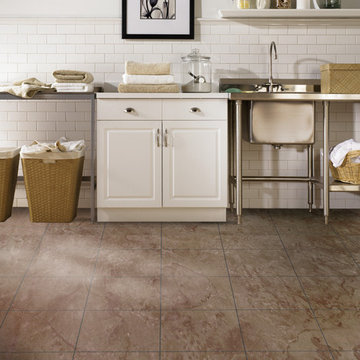
Inspiration for a mid-sized country single-wall vinyl floor and brown floor laundry closet remodel in Other with an utility sink, raised-panel cabinets, white cabinets, stainless steel countertops and white walls
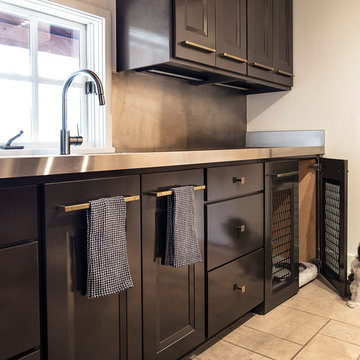
Kitchen Design by Austin Bean Design Studio
Large minimalist single-wall dedicated laundry room photo in Other with a farmhouse sink, brown cabinets, stainless steel countertops and beige walls
Large minimalist single-wall dedicated laundry room photo in Other with a farmhouse sink, brown cabinets, stainless steel countertops and beige walls
Single-Wall Laundry Room with Stainless Steel Countertops Ideas

Stainless Steel top in laundry room
Example of a mid-sized classic single-wall travertine floor and beige floor dedicated laundry room design in Chicago with flat-panel cabinets, dark wood cabinets, stainless steel countertops, a side-by-side washer/dryer and white walls
Example of a mid-sized classic single-wall travertine floor and beige floor dedicated laundry room design in Chicago with flat-panel cabinets, dark wood cabinets, stainless steel countertops, a side-by-side washer/dryer and white walls
1





