Single-Wall Laundry Room with Tile Countertops Ideas
Refine by:
Budget
Sort by:Popular Today
1 - 20 of 34 photos
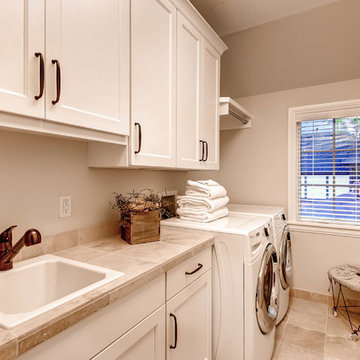
Crisp & clean laundry room with natural light
Example of a mid-sized transitional single-wall porcelain tile dedicated laundry room design in Denver with a drop-in sink, shaker cabinets, white cabinets, tile countertops, gray walls and a side-by-side washer/dryer
Example of a mid-sized transitional single-wall porcelain tile dedicated laundry room design in Denver with a drop-in sink, shaker cabinets, white cabinets, tile countertops, gray walls and a side-by-side washer/dryer
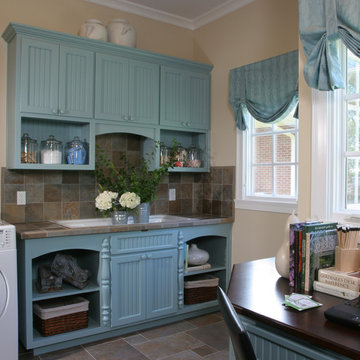
Example of a small arts and crafts single-wall ceramic tile and brown floor utility room design in Indianapolis with a drop-in sink, beaded inset cabinets, blue cabinets, tile countertops, beige walls, a side-by-side washer/dryer and brown countertops
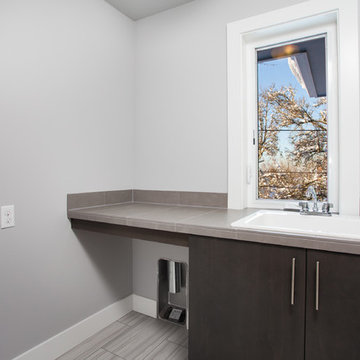
Mid-sized minimalist single-wall ceramic tile and gray floor utility room photo in Portland with a drop-in sink, flat-panel cabinets, dark wood cabinets, tile countertops, gray walls and a side-by-side washer/dryer
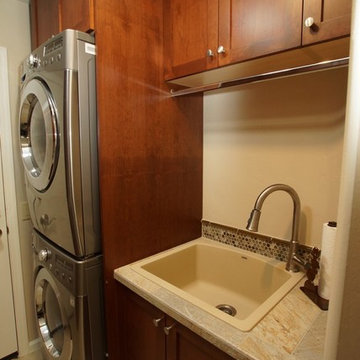
Small southwest single-wall porcelain tile and beige floor laundry room photo in Phoenix with a drop-in sink, shaker cabinets, tile countertops, beige walls, a stacked washer/dryer and dark wood cabinets
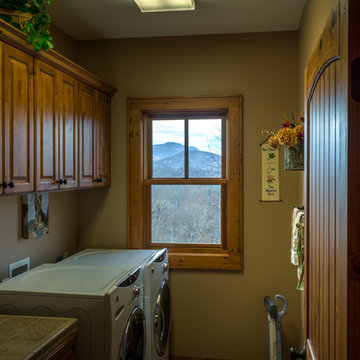
Photography by Bernard Russo
Inspiration for a mid-sized rustic single-wall medium tone wood floor dedicated laundry room remodel in Charlotte with raised-panel cabinets, medium tone wood cabinets, tile countertops, beige walls and a side-by-side washer/dryer
Inspiration for a mid-sized rustic single-wall medium tone wood floor dedicated laundry room remodel in Charlotte with raised-panel cabinets, medium tone wood cabinets, tile countertops, beige walls and a side-by-side washer/dryer
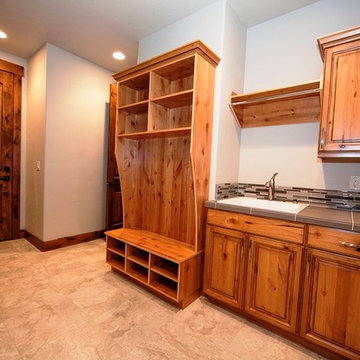
Example of a mid-sized mountain style single-wall porcelain tile utility room design in Seattle with a drop-in sink, beaded inset cabinets, medium tone wood cabinets, tile countertops and white walls
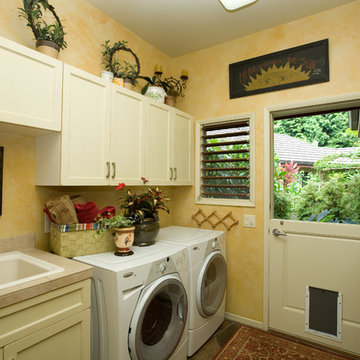
Example of a mid-sized transitional single-wall concrete floor dedicated laundry room design in Hawaii with a drop-in sink, shaker cabinets, white cabinets, tile countertops, yellow walls and a side-by-side washer/dryer
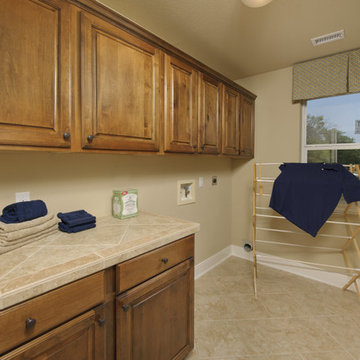
The Hidalgo’s unique design offers flow between the family room, kitchen, breakfast, and dining room. The openness creates a spacious area perfect for relaxing or entertaining. The Hidalgo also offers a huge family room with a kitchen featuring a work island and raised ceilings. The master suite is a sanctuary due to the split-bedroom design and includes raised ceilings and a walk-in closet. There are also three additional bedrooms with large closets. Tour the fully furnished model at our San Marcos Model Home Center.
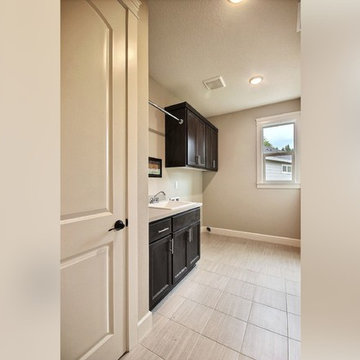
The Erickson Farm - in Vancouver, Washington by Cascade West Development Inc.
Cascade West Facebook: https://goo.gl/MCD2U1
Cascade West Website: https://goo.gl/XHm7Un
These photos, like many of ours, were taken by the good people of ExposioHDR - Portland, Or
Exposio Facebook: https://goo.gl/SpSvyo
Exposio Website: https://goo.gl/Cbm8Ya
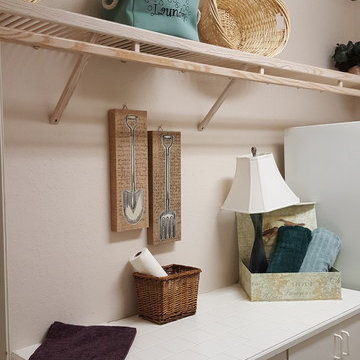
Inspiration for a mid-sized timeless single-wall dedicated laundry room remodel in Tampa with flat-panel cabinets, white cabinets, tile countertops, beige walls and a side-by-side washer/dryer
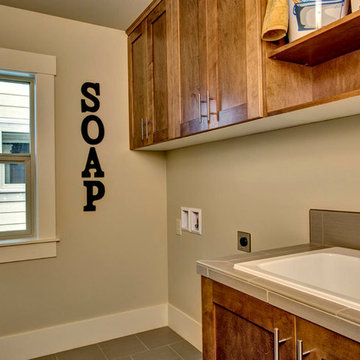
Single-wall ceramic tile dedicated laundry room photo in Seattle with a drop-in sink, medium tone wood cabinets, gray walls, a side-by-side washer/dryer, flat-panel cabinets and tile countertops
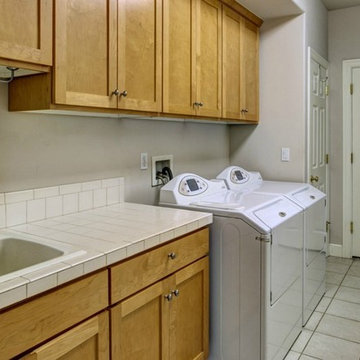
Mid-sized arts and crafts single-wall porcelain tile utility room photo in Seattle with a drop-in sink, recessed-panel cabinets, tile countertops, gray walls, a side-by-side washer/dryer and medium tone wood cabinets
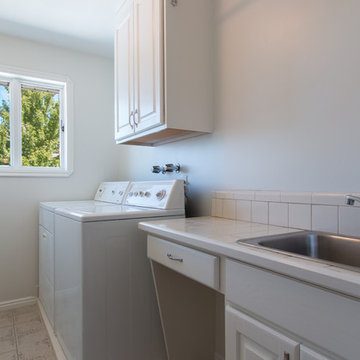
Mid-sized transitional single-wall vinyl floor dedicated laundry room photo in Salt Lake City with a drop-in sink, white cabinets, tile countertops, white walls, a side-by-side washer/dryer and raised-panel cabinets
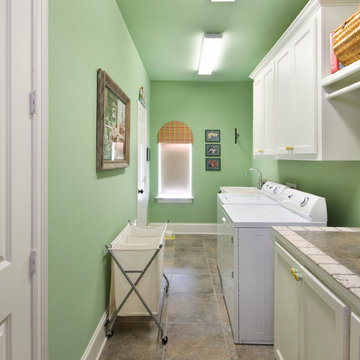
Melissa Oivanki for Custom Home Designs, LLC
Example of a mid-sized classic single-wall dedicated laundry room design in New Orleans with recessed-panel cabinets, white cabinets, tile countertops, green walls and a side-by-side washer/dryer
Example of a mid-sized classic single-wall dedicated laundry room design in New Orleans with recessed-panel cabinets, white cabinets, tile countertops, green walls and a side-by-side washer/dryer

Architecture & Interior Design: David Heide Design Studio
Photography: Susan Gilmore
Utility room - traditional single-wall terra-cotta tile utility room idea in Minneapolis with an undermount sink, recessed-panel cabinets, green cabinets, tile countertops, a concealed washer/dryer and beige walls
Utility room - traditional single-wall terra-cotta tile utility room idea in Minneapolis with an undermount sink, recessed-panel cabinets, green cabinets, tile countertops, a concealed washer/dryer and beige walls

Mid-sized mountain style single-wall slate floor and beige floor dedicated laundry room photo in Seattle with a drop-in sink, raised-panel cabinets, dark wood cabinets, tile countertops, beige walls, a side-by-side washer/dryer and brown countertops
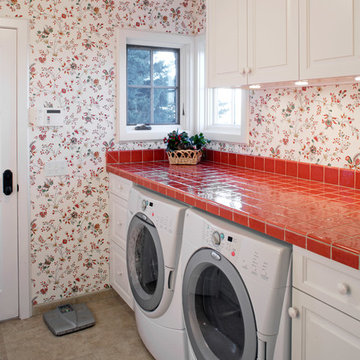
Dedicated laundry room - traditional single-wall gray floor dedicated laundry room idea in Omaha with raised-panel cabinets, white cabinets, tile countertops, multicolored walls, a side-by-side washer/dryer and red countertops
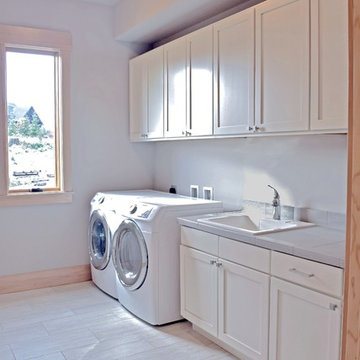
Inspiration for a large timeless single-wall porcelain tile utility room remodel in Seattle with a drop-in sink, shaker cabinets, white cabinets, tile countertops, gray walls, a side-by-side washer/dryer and gray countertops
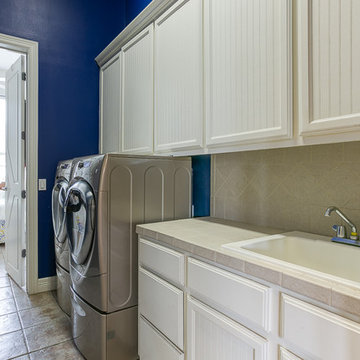
Inspiration for a small single-wall ceramic tile laundry closet remodel in Austin with shaker cabinets, white cabinets, tile countertops, blue walls and a side-by-side washer/dryer
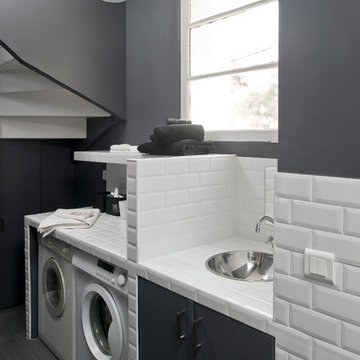
photographie JULIEN CLAPOT
Inspiration for a mid-sized contemporary single-wall painted wood floor dedicated laundry room remodel in Paris with gray walls, a side-by-side washer/dryer, tile countertops and an undermount sink
Inspiration for a mid-sized contemporary single-wall painted wood floor dedicated laundry room remodel in Paris with gray walls, a side-by-side washer/dryer, tile countertops and an undermount sink
Single-Wall Laundry Room with Tile Countertops Ideas
1





