U-Shaped Laundry Room with Gray Cabinets Ideas
Refine by:
Budget
Sort by:Popular Today
1 - 20 of 590 photos
Item 1 of 3

A mixed use mud room featuring open lockers, bright geometric tile and built in closets.
Utility room - large transitional u-shaped gray floor and ceramic tile utility room idea in Seattle with an undermount sink, gray cabinets, quartz countertops, a side-by-side washer/dryer, white countertops, flat-panel cabinets, gray backsplash, ceramic backsplash and multicolored walls
Utility room - large transitional u-shaped gray floor and ceramic tile utility room idea in Seattle with an undermount sink, gray cabinets, quartz countertops, a side-by-side washer/dryer, white countertops, flat-panel cabinets, gray backsplash, ceramic backsplash and multicolored walls

Inspiration for a large farmhouse u-shaped porcelain tile dedicated laundry room remodel in New York with an undermount sink, shaker cabinets, gray cabinets, gray walls and a side-by-side washer/dryer
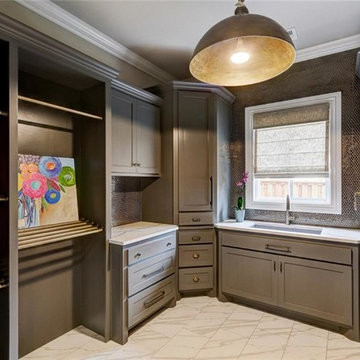
Inspiration for a transitional u-shaped porcelain tile and white floor utility room remodel in Orange County with a single-bowl sink, shaker cabinets, gray cabinets, marble countertops, brown walls and a side-by-side washer/dryer

Mid-sized farmhouse u-shaped dedicated laundry room photo in Nashville with an undermount sink, recessed-panel cabinets, gray cabinets, granite countertops, a stacked washer/dryer and beige walls
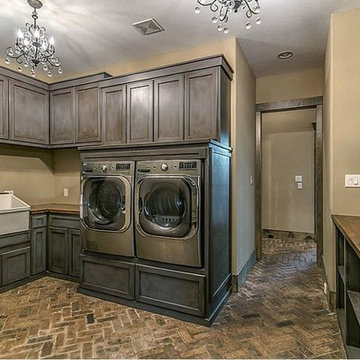
Example of a large mountain style u-shaped brick floor dedicated laundry room design in Houston with a farmhouse sink, recessed-panel cabinets, gray cabinets, wood countertops, beige walls and a side-by-side washer/dryer

Huge trendy u-shaped ceramic tile and multicolored floor dedicated laundry room photo in Houston with a drop-in sink, gray cabinets, white walls, a side-by-side washer/dryer and white countertops
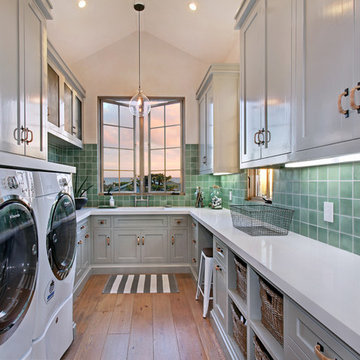
Laundry room - traditional u-shaped medium tone wood floor and brown floor laundry room idea in Los Angeles with an undermount sink, shaker cabinets, gray cabinets, a side-by-side washer/dryer and white countertops
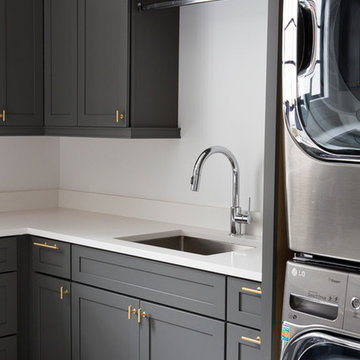
Example of a large farmhouse u-shaped marble floor utility room design in Other with an undermount sink, shaker cabinets, gray cabinets, quartz countertops, white walls, a stacked washer/dryer and white countertops

Who says the mudroom shouldn't be pretty! Lovely gray cabinets with green undertones warm the room with natural wooden cubby seats, not to mention that fabulous floor tile!
Photo by Jody Kmetz
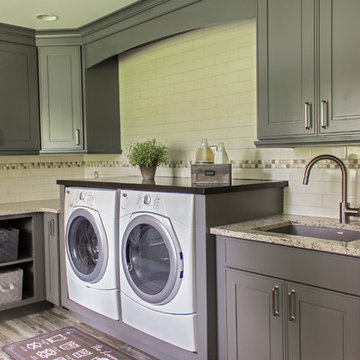
Collaborative design project between Ruth Casper, Interior Designer from Ruth Casper Design Studio and Jennifer Wilson, KSI Designer. Product is Merillat Masterpiece Gallina Maple in Greyloft.
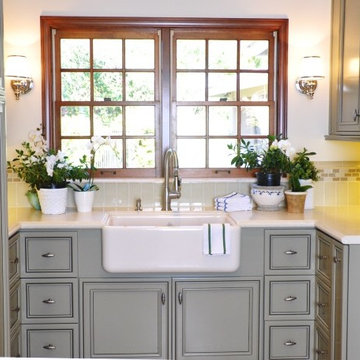
Garden Room side of walk-through family entry
Design Moe Kitchen & Bath
Utility room - mid-sized traditional u-shaped travertine floor and red floor utility room idea in San Diego with recessed-panel cabinets, gray cabinets, limestone countertops, white walls, a side-by-side washer/dryer and a farmhouse sink
Utility room - mid-sized traditional u-shaped travertine floor and red floor utility room idea in San Diego with recessed-panel cabinets, gray cabinets, limestone countertops, white walls, a side-by-side washer/dryer and a farmhouse sink
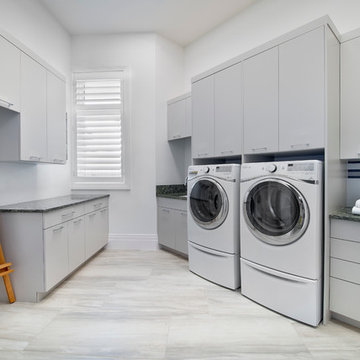
Cabinetry designed by Clay Cox, Kitchens by Clay, Naples, FL. Photography: Giovanni Photography, Naples, FL.
Dedicated laundry room - large contemporary u-shaped dedicated laundry room idea in Miami with an undermount sink, flat-panel cabinets, gray cabinets, gray walls and a side-by-side washer/dryer
Dedicated laundry room - large contemporary u-shaped dedicated laundry room idea in Miami with an undermount sink, flat-panel cabinets, gray cabinets, gray walls and a side-by-side washer/dryer
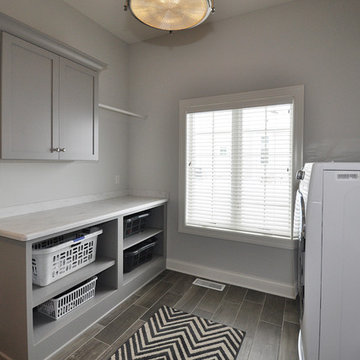
Detour Marketing
Example of a huge eclectic u-shaped ceramic tile dedicated laundry room design in Milwaukee with an undermount sink, recessed-panel cabinets, gray cabinets, marble countertops, gray walls and a side-by-side washer/dryer
Example of a huge eclectic u-shaped ceramic tile dedicated laundry room design in Milwaukee with an undermount sink, recessed-panel cabinets, gray cabinets, marble countertops, gray walls and a side-by-side washer/dryer
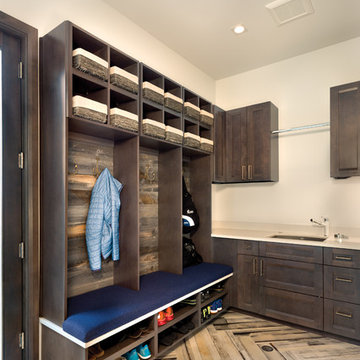
Mud room with barn wood and chevron tile.
Mid-sized eclectic u-shaped ceramic tile and beige floor utility room photo in Seattle with an undermount sink, recessed-panel cabinets, gray cabinets, quartz countertops and white walls
Mid-sized eclectic u-shaped ceramic tile and beige floor utility room photo in Seattle with an undermount sink, recessed-panel cabinets, gray cabinets, quartz countertops and white walls

Example of a huge classic u-shaped ceramic tile and gray floor laundry room design in Minneapolis with an undermount sink, shaker cabinets, gray cabinets, quartz countertops, white backsplash, mosaic tile backsplash and white countertops
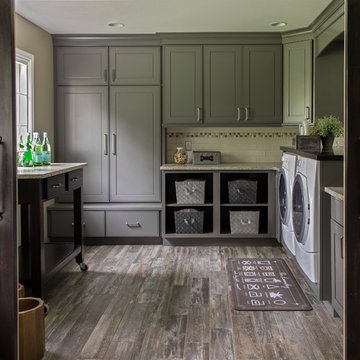
Collaborative design project between Ruth Casper, Interior Designer from Ruth Casper Design Studio and Jennifer Wilson, KSI Designer. Product is Merillat Masterpiece Gallina Maple in Greyloft.
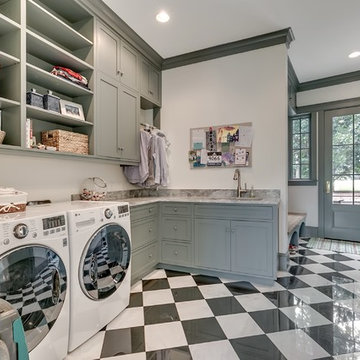
southern style, traditional design
Laundry room - country u-shaped multicolored floor laundry room idea in Other with an undermount sink, shaker cabinets, gray cabinets, white walls and gray countertops
Laundry room - country u-shaped multicolored floor laundry room idea in Other with an undermount sink, shaker cabinets, gray cabinets, white walls and gray countertops

after
Utility room - mid-sized modern u-shaped concrete floor and gray floor utility room idea in Denver with a farmhouse sink, shaker cabinets, gray cabinets, wood countertops, gray walls, a side-by-side washer/dryer and brown countertops
Utility room - mid-sized modern u-shaped concrete floor and gray floor utility room idea in Denver with a farmhouse sink, shaker cabinets, gray cabinets, wood countertops, gray walls, a side-by-side washer/dryer and brown countertops
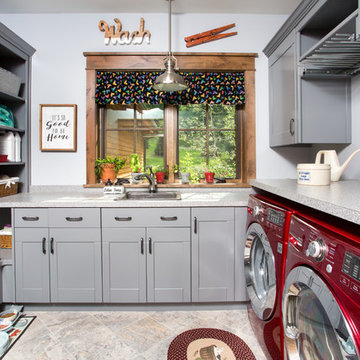
We were hired to design a Northern Michigan home for our clients to retire. They wanted an inviting “Mountain Rustic” style that would offer a casual, warm and inviting feeling while also taking advantage of the view of nearby Deer Lake. Most people downsize in retirement, but for our clients more space was a virtue. The main level provides a large kitchen that flows into open concept dining and living. With all their family and visitors, ample entertaining and gathering space was necessary. A cozy three-season room which also opens onto a large deck provide even more space. The bonus room above the attached four car garage was a perfect spot for a bunk room. A finished lower level provided even more space for the grandkids to claim as their own, while the main level master suite allows grandma and grandpa to have their own retreat. Rustic details like a reclaimed lumber wall that includes six different varieties of wood, large fireplace, exposed beams and antler chandelier lend to the rustic feel our client’s desired. Ultimately, we were able to capture and take advantage of as many views as possible while also maintaining the cozy and warm atmosphere on the interior. This gorgeous home with abundant space makes it easy for our clients to enjoy the company of their five children and seven grandchildren who come from near and far to enjoy the home.
- Jacqueline Southby Photography
U-Shaped Laundry Room with Gray Cabinets Ideas
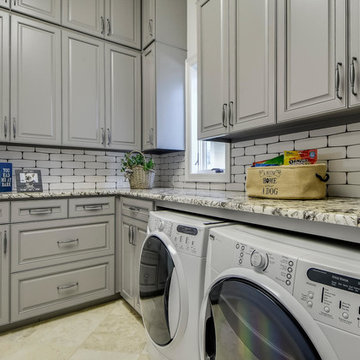
Twist Tour
Large tuscan u-shaped travertine floor utility room photo in Austin with an undermount sink, raised-panel cabinets, gray cabinets, granite countertops, gray walls and a side-by-side washer/dryer
Large tuscan u-shaped travertine floor utility room photo in Austin with an undermount sink, raised-panel cabinets, gray cabinets, granite countertops, gray walls and a side-by-side washer/dryer
1





