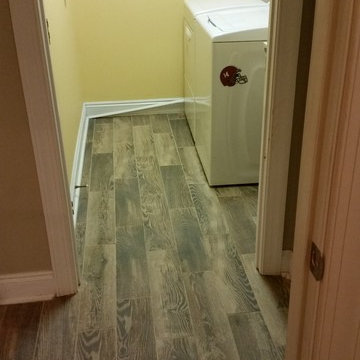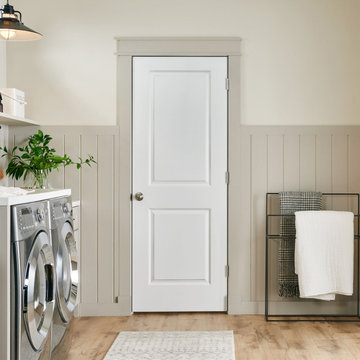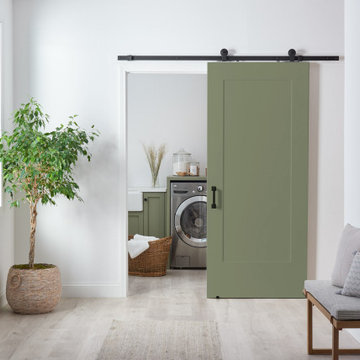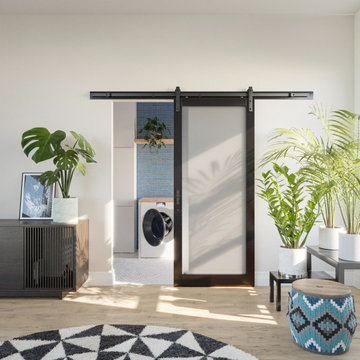Laundry Room Ideas & Designs
Refine by:
Budget
Sort by:Popular Today
17101 - 17120 of 145,732 photos

Ehlen Creative Communications, LLC
Inspiration for a mid-sized craftsman single-wall porcelain tile and beige floor dedicated laundry room remodel in Minneapolis with an undermount sink, shaker cabinets, medium tone wood cabinets, granite countertops, beige walls, a stacked washer/dryer and black countertops
Inspiration for a mid-sized craftsman single-wall porcelain tile and beige floor dedicated laundry room remodel in Minneapolis with an undermount sink, shaker cabinets, medium tone wood cabinets, granite countertops, beige walls, a stacked washer/dryer and black countertops
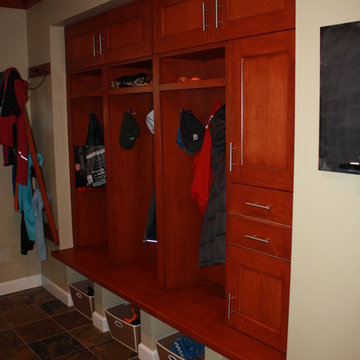
Josh Hewitt
Mid-sized elegant galley slate floor utility room photo in Detroit with recessed-panel cabinets, medium tone wood cabinets, wood countertops and beige walls
Mid-sized elegant galley slate floor utility room photo in Detroit with recessed-panel cabinets, medium tone wood cabinets, wood countertops and beige walls
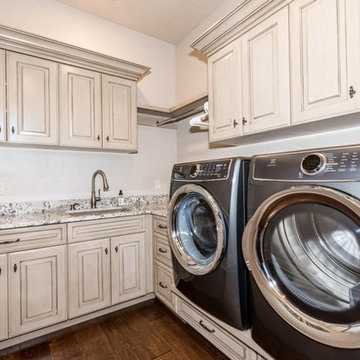
Storage drawers were built-in under the front load washer and dryer in the laundry room.
Jacob Thompson, Jet Streak Photography LLC
Inspiration for a small mediterranean l-shaped dark wood floor and brown floor dedicated laundry room remodel in Other with an undermount sink, raised-panel cabinets, beige cabinets, granite countertops, beige walls and a side-by-side washer/dryer
Inspiration for a small mediterranean l-shaped dark wood floor and brown floor dedicated laundry room remodel in Other with an undermount sink, raised-panel cabinets, beige cabinets, granite countertops, beige walls and a side-by-side washer/dryer
Find the right local pro for your project
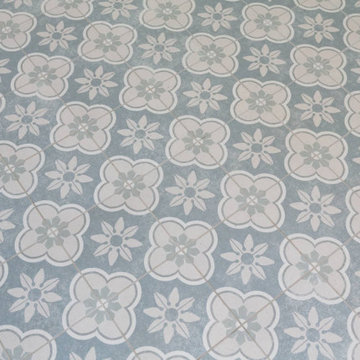
Closeup of contemporary tile selection in our Sherman Oaks home remodel.
Small trendy ceramic tile and blue floor dedicated laundry room photo in Los Angeles with white walls
Small trendy ceramic tile and blue floor dedicated laundry room photo in Los Angeles with white walls
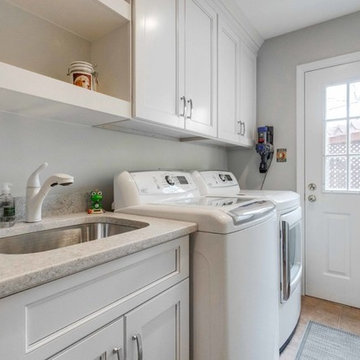
We’re excited to show off this gorgeous master bathroom and laundry room remodel we just finished in Herndon, Virginia.
A bathroom is a serene oasis where you begin or finish your day and decorating it with some stylish features such as a freestanding bathtub is a must. When designing for your bathroom, most of us are limited by space. This can make it harder to make your vision come to life. Usually with some clever design tricks, any size of bathroom can look fantastic. This stunning master bathroom features a freestanding soaking tub, clear shower glass, porcelain big tiles on the shower wall with marble mosaic tile on the floor blended uniquely and walls painted in Sherwin Williams High Reflective Gray SW7072 by Prime Custom Kitchen and Bath Remodeling
What’s awesome about this remodel project is that the clients took full use of what makes Prime Custom Kitchen and Bath Remodeling different from other remodelers. The fact that we’re also a cabinetry distributor allows the couple to put a higher-end Fieldstone Cabinetry line in their master bathroom where they wanted to create a gorgeous- transitional getaway, and in the less-occupied spaces like the laundry room, they went for a more affordable line create a look that isn’t only easy on the eyes, but also the budget.
Project Type: Master Bath, Laundry Room ($35,000.00)
Completion Date: April 2019
Project Location: Herndon, Virginia
Designer: Aaron Onal
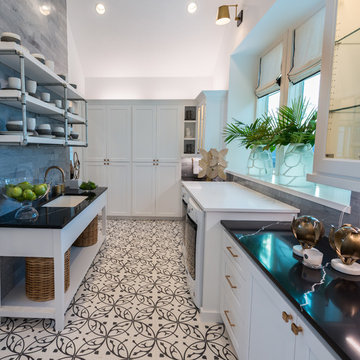
Galley porcelain tile and white floor kitchen photo in Austin with an undermount sink, recessed-panel cabinets, white cabinets, soapstone countertops and black countertops
Reload the page to not see this specific ad anymore

Mid-sized transitional single-wall porcelain tile, blue floor and shiplap wall utility room photo in San Francisco with recessed-panel cabinets, blue cabinets, quartzite countertops, white backsplash, ceramic backsplash, gray walls, a side-by-side washer/dryer and white countertops
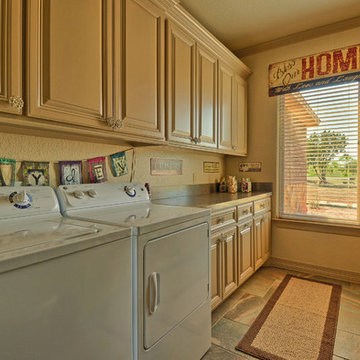
Large walk-in laundry room with plenty of storage.
Photographer: Ted Barrow
Utility room - mid-sized rustic galley travertine floor utility room idea in Dallas with beige cabinets, laminate countertops, beige walls and a side-by-side washer/dryer
Utility room - mid-sized rustic galley travertine floor utility room idea in Dallas with beige cabinets, laminate countertops, beige walls and a side-by-side washer/dryer
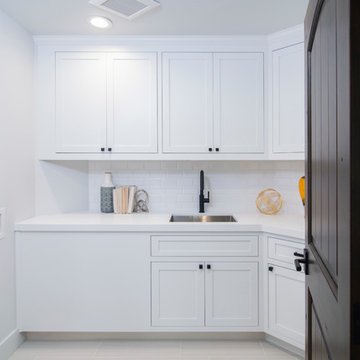
2nd Floor Laundry Room:
• Material – Painted Maple
• Finish – Super White
• Door Style – #7 Shaker 1/4"
• Cabinet Construction – Inset
Example of a transitional u-shaped laundry room design in San Francisco with beaded inset cabinets and white cabinets
Example of a transitional u-shaped laundry room design in San Francisco with beaded inset cabinets and white cabinets
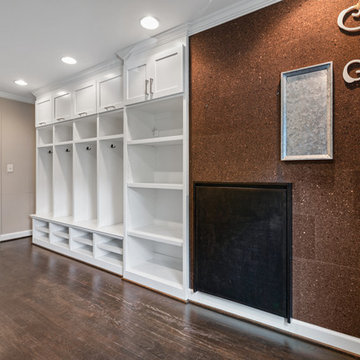
Inspiration for a large transitional galley dark wood floor and brown floor dedicated laundry room remodel in Atlanta with an undermount sink, shaker cabinets, gray cabinets, quartz countertops, gray walls and a side-by-side washer/dryer
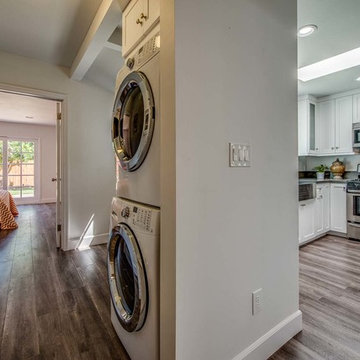
Inspiration for a medium tone wood floor laundry closet remodel in Los Angeles with a single-bowl sink, shaker cabinets, white cabinets, white walls and a stacked washer/dryer
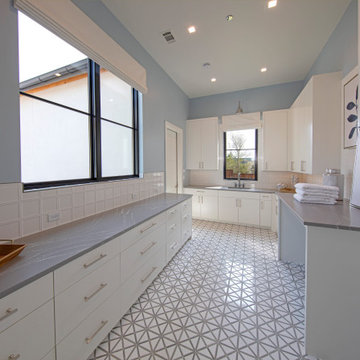
Inspiration for a large contemporary galley dedicated laundry room remodel in Dallas
Reload the page to not see this specific ad anymore
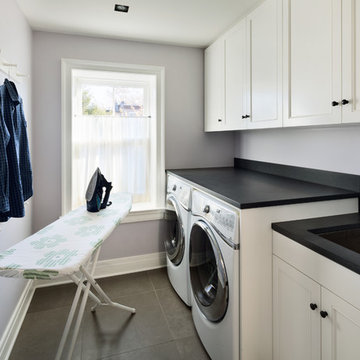
Amanda Kirkpatrick
Inspiration for a transitional laundry room remodel in Miami
Inspiration for a transitional laundry room remodel in Miami
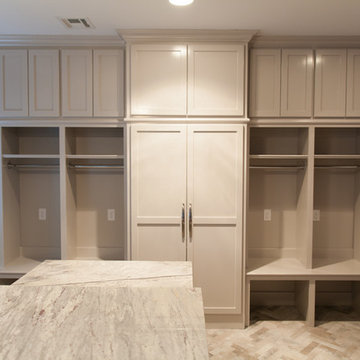
Weimer Gros Flore, LLC
Architecture & Interior Design
ADAPT Media, LLC
Photography
Example of a large transitional porcelain tile dedicated laundry room design in New Orleans with a farmhouse sink, shaker cabinets, gray cabinets, granite countertops, white walls and a stacked washer/dryer
Example of a large transitional porcelain tile dedicated laundry room design in New Orleans with a farmhouse sink, shaker cabinets, gray cabinets, granite countertops, white walls and a stacked washer/dryer
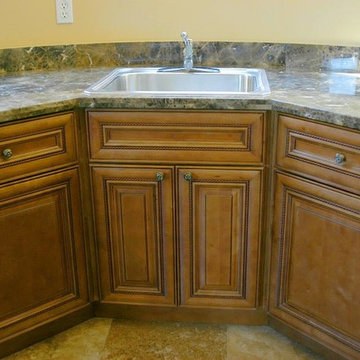
Laundry room - large laundry room idea in Phoenix with a drop-in sink and dark wood cabinets
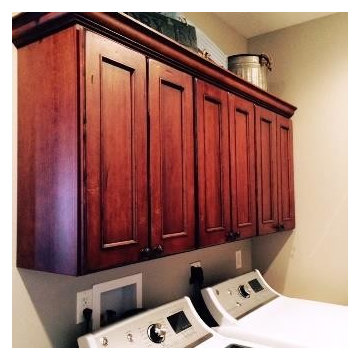
Mid-sized transitional single-wall dedicated laundry room photo in Cedar Rapids with beaded inset cabinets, dark wood cabinets, beige walls and a side-by-side washer/dryer
Laundry Room Ideas & Designs
Reload the page to not see this specific ad anymore
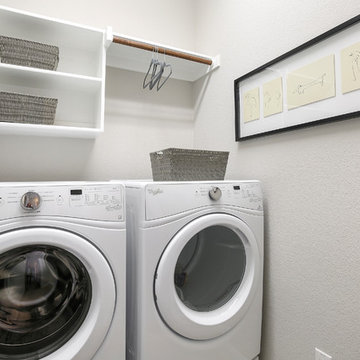
Small trendy single-wall dedicated laundry room photo in Dallas with open cabinets, white cabinets, beige walls and a side-by-side washer/dryer
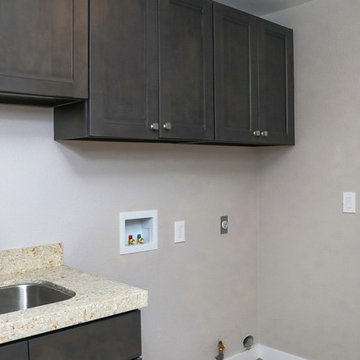
Inspiration for a small contemporary single-wall porcelain tile and brown floor dedicated laundry room remodel in Las Vegas with an undermount sink, recessed-panel cabinets, dark wood cabinets, granite countertops, gray walls, a side-by-side washer/dryer and beige countertops
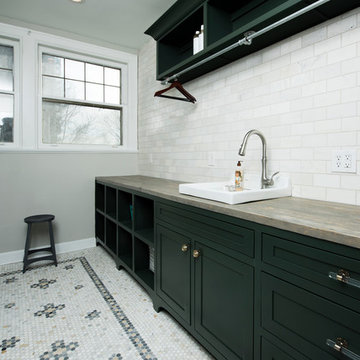
Whonsetler Photography
Inspiration for a mid-sized timeless galley marble floor and white floor dedicated laundry room remodel in Indianapolis with shaker cabinets, gray cabinets, a drop-in sink, wood countertops, a side-by-side washer/dryer and gray walls
Inspiration for a mid-sized timeless galley marble floor and white floor dedicated laundry room remodel in Indianapolis with shaker cabinets, gray cabinets, a drop-in sink, wood countertops, a side-by-side washer/dryer and gray walls
856






