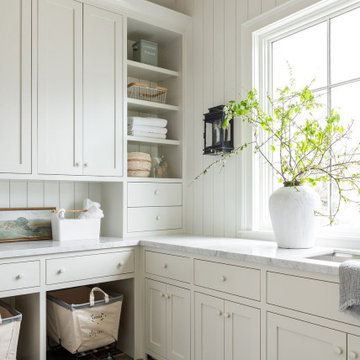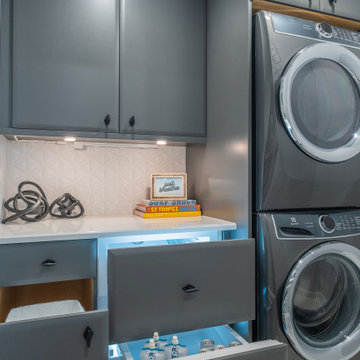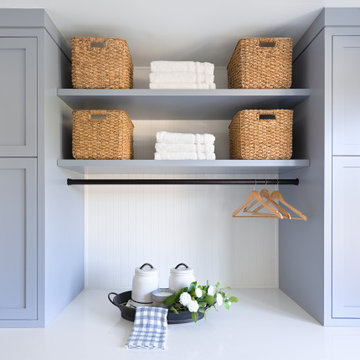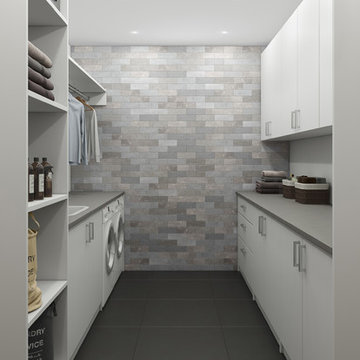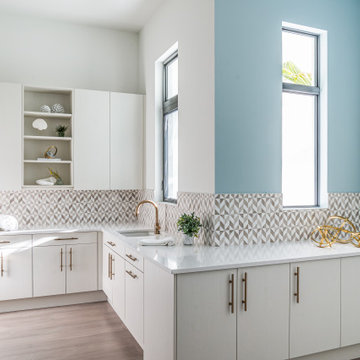Laundry Room Ideas & Designs
Refine by:
Budget
Sort by:Popular Today
2921 - 2940 of 145,596 photos
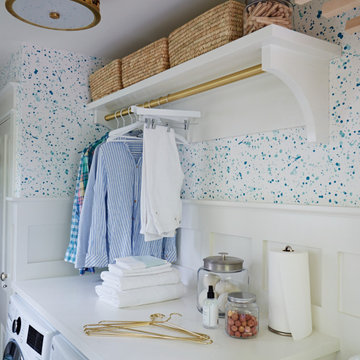
Dedicated laundry room - small traditional galley terra-cotta tile dedicated laundry room idea in Philadelphia with a side-by-side washer/dryer
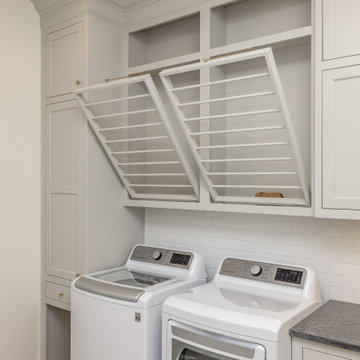
Large elegant galley brick floor dedicated laundry room photo in Other with a farmhouse sink, beaded inset cabinets, gray cabinets, marble countertops, ceramic backsplash, a side-by-side washer/dryer and black countertops
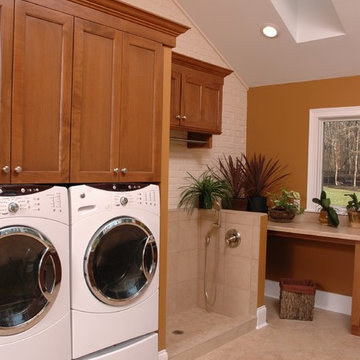
Neal's Design Remodel
Transitional single-wall linoleum floor utility room photo in Cincinnati with medium tone wood cabinets, laminate countertops, a side-by-side washer/dryer, shaker cabinets and brown walls
Transitional single-wall linoleum floor utility room photo in Cincinnati with medium tone wood cabinets, laminate countertops, a side-by-side washer/dryer, shaker cabinets and brown walls
Find the right local pro for your project
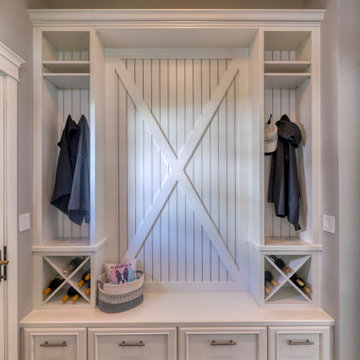
Our Mud Room / Laundry Room has great storage for the every day wine and other daily uses.
Elegant laundry room photo in Baltimore
Elegant laundry room photo in Baltimore

What was once just a laundry room has been transformed into a combined mudroom to meet the needs of a young family. Designed and built by Fritz Carpentry & Contracting, custom cabinets and coat cubbies add additional storage while creating visual interest for passers-by. Tucked behind a custom sliding barn door, floating maple shelves, subway tile, brick floor and a farmhouse sink add character and charm to a newer home.

Sponsored
Columbus, OH
Dave Fox Design Build Remodelers
Columbus Area's Luxury Design Build Firm | 17x Best of Houzz Winner!
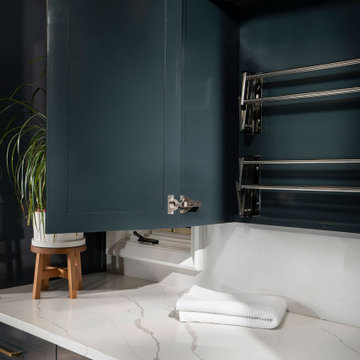
Mid-sized minimalist galley porcelain tile dedicated laundry room photo in Other with blue cabinets, an undermount sink, quartz countertops, gray walls and a side-by-side washer/dryer
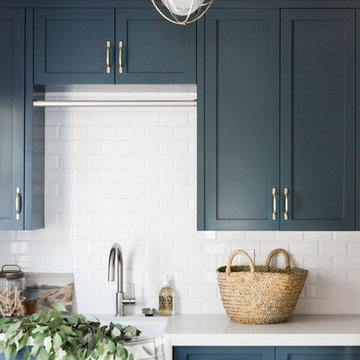
Shop the Look, See the Photo Tour here: https://www.studio-mcgee.com/studioblog/2018/3/26/calabasas-remodel-kitchen-dining-webisode?rq=Calabasas%20Remodel
Watch the Webisode: https://www.studio-mcgee.com/studioblog/2018/3/26/calabasas-remodel-kitchen-dining-webisode?rq=Calabasas%20Remodel

An original 1930’s English Tudor with only 2 bedrooms and 1 bath spanning about 1730 sq.ft. was purchased by a family with 2 amazing young kids, we saw the potential of this property to become a wonderful nest for the family to grow.
The plan was to reach a 2550 sq. ft. home with 4 bedroom and 4 baths spanning over 2 stories.
With continuation of the exiting architectural style of the existing home.
A large 1000sq. ft. addition was constructed at the back portion of the house to include the expended master bedroom and a second-floor guest suite with a large observation balcony overlooking the mountains of Angeles Forest.
An L shape staircase leading to the upstairs creates a moment of modern art with an all white walls and ceilings of this vaulted space act as a picture frame for a tall window facing the northern mountains almost as a live landscape painting that changes throughout the different times of day.
Tall high sloped roof created an amazing, vaulted space in the guest suite with 4 uniquely designed windows extruding out with separate gable roof above.
The downstairs bedroom boasts 9’ ceilings, extremely tall windows to enjoy the greenery of the backyard, vertical wood paneling on the walls add a warmth that is not seen very often in today’s new build.
The master bathroom has a showcase 42sq. walk-in shower with its own private south facing window to illuminate the space with natural morning light. A larger format wood siding was using for the vanity backsplash wall and a private water closet for privacy.
In the interior reconfiguration and remodel portion of the project the area serving as a family room was transformed to an additional bedroom with a private bath, a laundry room and hallway.
The old bathroom was divided with a wall and a pocket door into a powder room the leads to a tub room.
The biggest change was the kitchen area, as befitting to the 1930’s the dining room, kitchen, utility room and laundry room were all compartmentalized and enclosed.
We eliminated all these partitions and walls to create a large open kitchen area that is completely open to the vaulted dining room. This way the natural light the washes the kitchen in the morning and the rays of sun that hit the dining room in the afternoon can be shared by the two areas.
The opening to the living room remained only at 8’ to keep a division of space.

Todd Myra Photography
Utility room - mid-sized rustic l-shaped brown floor and ceramic tile utility room idea in Minneapolis with an undermount sink, raised-panel cabinets, medium tone wood cabinets, brown walls and a side-by-side washer/dryer
Utility room - mid-sized rustic l-shaped brown floor and ceramic tile utility room idea in Minneapolis with an undermount sink, raised-panel cabinets, medium tone wood cabinets, brown walls and a side-by-side washer/dryer
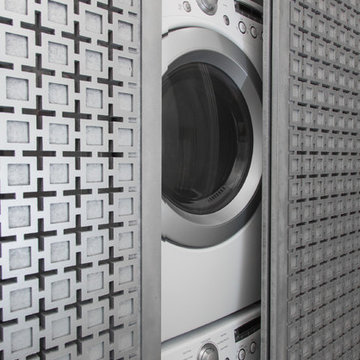
Small trendy laundry closet photo in Other with beige walls and a stacked washer/dryer

Sponsored
Columbus, OH
Dave Fox Design Build Remodelers
Columbus Area's Luxury Design Build Firm | 17x Best of Houzz Winner!
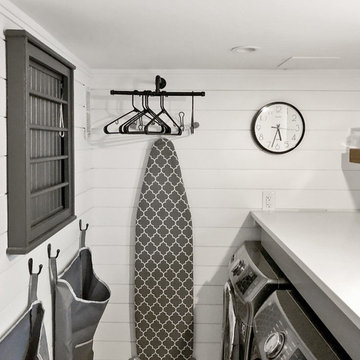
Example of a small transitional single-wall dedicated laundry room design in DC Metro with quartz countertops, white walls, a side-by-side washer/dryer and white countertops
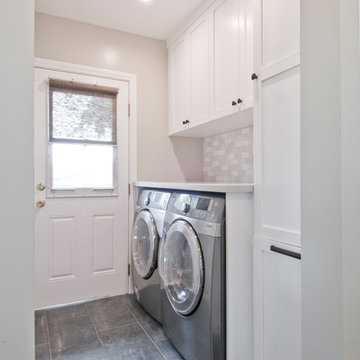
Avesha Michael
Inspiration for a mid-sized contemporary l-shaped slate floor and gray floor laundry room remodel in Los Angeles with an undermount sink, shaker cabinets, white cabinets, quartzite countertops, white backsplash, porcelain backsplash and white countertops
Inspiration for a mid-sized contemporary l-shaped slate floor and gray floor laundry room remodel in Los Angeles with an undermount sink, shaker cabinets, white cabinets, quartzite countertops, white backsplash, porcelain backsplash and white countertops
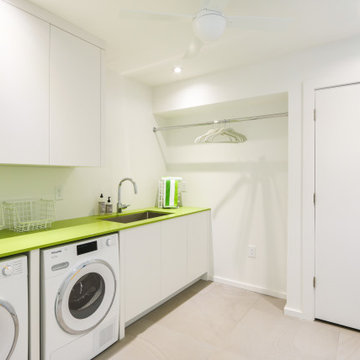
Dedicated laundry room - small modern single-wall slate floor and beige floor dedicated laundry room idea in Atlanta with an undermount sink, flat-panel cabinets, white cabinets, solid surface countertops, white walls, a side-by-side washer/dryer and green countertops
Laundry Room Ideas & Designs
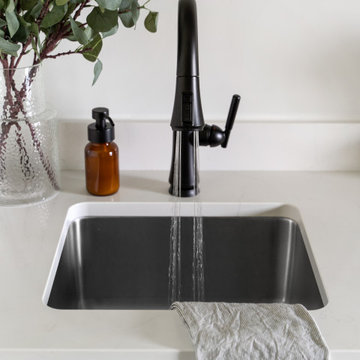
Sponsored
Columbus, OH
Dave Fox Design Build Remodelers
Columbus Area's Luxury Design Build Firm | 17x Best of Houzz Winner!

Knowing the important role that dogs take in our client's life, we built their space for the care and keeping of their clothes AND their dogs. The dual purpose of this space blends seamlessly from washing the clothes to washing the dog. Custom cabinets were built to comfortably house the dog crate and the industrial sized wash and dryer. A low tub was tiled and counters wrapped in stainless steel for easy maintenance.
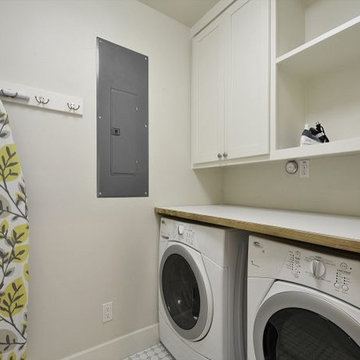
Screened-In porch, Austin luxury home, Austin custom home, BarleyPfeiffer Architecture, wood floors, sustainable design, sleek design, modern, low voc paint, interiors and consulting, house ideas, home planning, 5 star energy, high performance, green building, fun design, 5 star appliance, find a pro, family home, elegance, efficient, custom-made, comprehensive sustainable architects, natural lighting, Austin TX, Barley & Pfeiffer Architects, professional services, green design, curb appeal, LEED, AIA,
147






