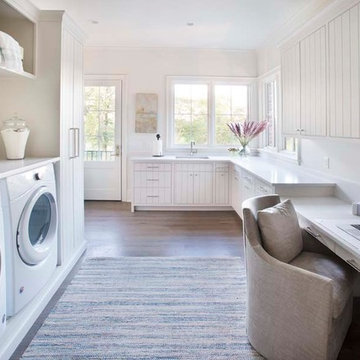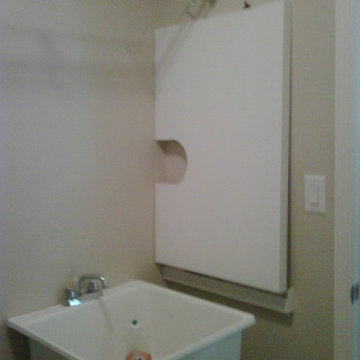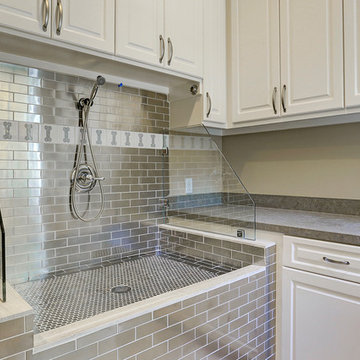Laundry Room Ideas & Designs
Refine by:
Budget
Sort by:Popular Today
1341 - 1360 of 145,400 photos
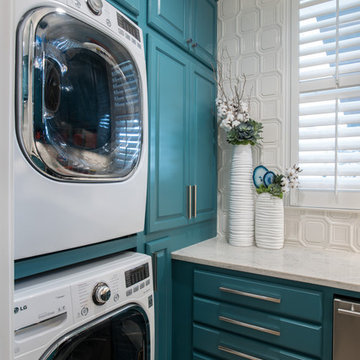
Elegant dedicated laundry room photo in Dallas with raised-panel cabinets, turquoise cabinets, white walls, a stacked washer/dryer and white countertops

Inspiration for a large farmhouse ceramic tile and gray floor laundry room remodel in Portland with blue cabinets, wood countertops, blue backsplash, ceramic backsplash, gray walls and brown countertops
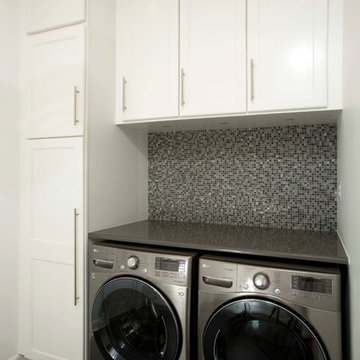
The adage “good things come in small packages” was never more true than in the remodeling of this home’s small bathrooms. First, a powder room was renovated with a dynamic three dimensional wall decorated with chipped marble. A wall hung pedestal sink and embedded lighting create an ultra-modern appeal.
A second floor bathroom was gutted and redesigned to allow for a large walk-in shower. Marble walls, a tile floor, a rain shower head and a glass entry provide a spa-like feel. A marble countertop adorned with a white furniture-quality vanity and improved lighting are additional highlights.
While they were at it, the homeowners also redid the mudroom to create additional storage, a bench and locker storage. The added counter and back splash above washer and dryer make doing laundry and folding a lot easier.
Find the right local pro for your project
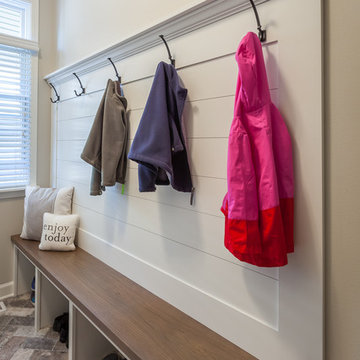
This typical laundry room held dual purposes - laundry and mudroom. We created an effective use of this space with a wall mudroom locker for shoes and coats, and upper cabinets that go to the ceiling for maximum storage. Also added a little flare of style with the floating shelves!
Designed by Wheatland Custom Cabinetry (www.wheatlandcabinets.com)
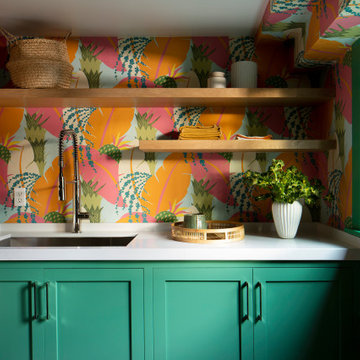
Located in San Rafael's sunny Dominican neighborhood, this East Coast-style brown shingle needed an infusion of color and pattern for a young family. Against the white walls in the combined entry and living room, we mixed mid-century silhouettes with bold blue, orange, lemon, and magenta shades. The living area segues to the dining room, which features an abstract graphic patterned wall covering. Across the way, a bright open kitchen allows for ample food prep and dining space. Outside we painted the poolhouse ombre teal. On the interior, we echoed the same fun colors of the home.
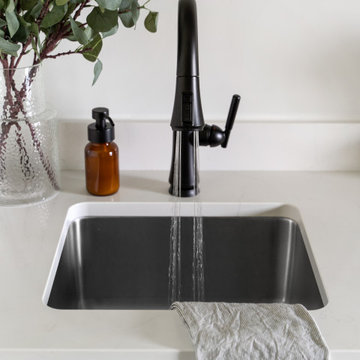
Sponsored
Columbus, OH
Dave Fox Design Build Remodelers
Columbus Area's Luxury Design Build Firm | 17x Best of Houzz Winner!
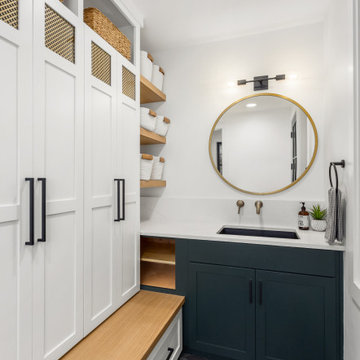
Chic laundry room with custom cabinetry, laundry sink, and herringbone pattern tile floor.
Mid-sized transitional galley ceramic tile and gray floor utility room photo in Los Angeles with a drop-in sink, shaker cabinets, blue cabinets, quartz countertops, white walls, a concealed washer/dryer and white countertops
Mid-sized transitional galley ceramic tile and gray floor utility room photo in Los Angeles with a drop-in sink, shaker cabinets, blue cabinets, quartz countertops, white walls, a concealed washer/dryer and white countertops
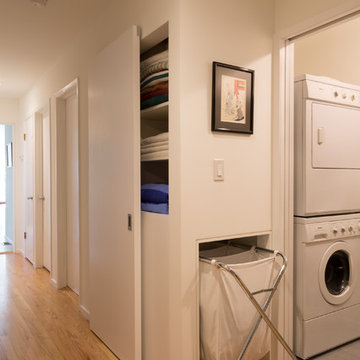
To increase storage at a small laundry room, the adjacent linen closet was split to provide an alcove for a rolling laundry basket. Blind sliding door hardware keeps the hallway minimal and clean.
photography by adam rouse

Example of a cottage black floor utility room design in Portland with shaker cabinets, green cabinets, wood countertops, white walls and a side-by-side washer/dryer

Huge Farmhouse Laundry Room with Mobile Island
Example of a huge cottage u-shaped medium tone wood floor and brown floor dedicated laundry room design in Atlanta with an undermount sink, recessed-panel cabinets, green cabinets, quartz countertops, beige walls, a side-by-side washer/dryer and white countertops
Example of a huge cottage u-shaped medium tone wood floor and brown floor dedicated laundry room design in Atlanta with an undermount sink, recessed-panel cabinets, green cabinets, quartz countertops, beige walls, a side-by-side washer/dryer and white countertops
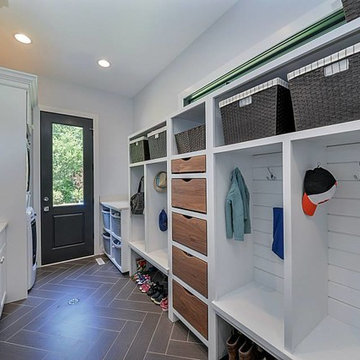
Utility room - mid-sized transitional galley porcelain tile utility room idea in Chicago with a drop-in sink, recessed-panel cabinets, white cabinets, solid surface countertops, white walls and a stacked washer/dryer

Sarah Shields Photography
Example of a mid-sized arts and crafts galley concrete floor dedicated laundry room design in Indianapolis with shaker cabinets, green cabinets, marble countertops, white walls, a side-by-side washer/dryer and an undermount sink
Example of a mid-sized arts and crafts galley concrete floor dedicated laundry room design in Indianapolis with shaker cabinets, green cabinets, marble countertops, white walls, a side-by-side washer/dryer and an undermount sink
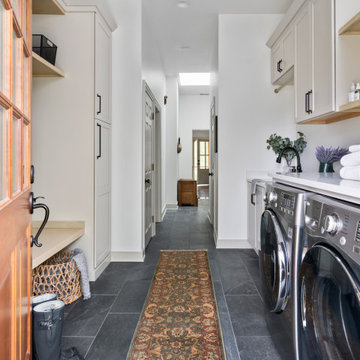
Sponsored
Columbus, OH
Dave Fox Design Build Remodelers
Columbus Area's Luxury Design Build Firm | 17x Best of Houzz Winner!

Large cottage galley brick floor and black floor dedicated laundry room photo in Phoenix with a farmhouse sink, shaker cabinets, green cabinets, marble countertops, white walls, a side-by-side washer/dryer and gray countertops
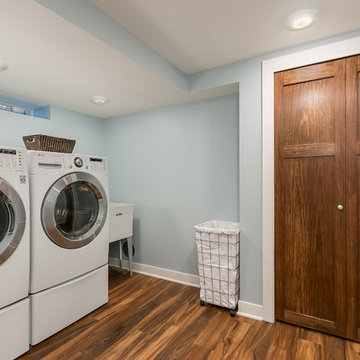
©Finished Basement Company
Inspiration for a large transitional medium tone wood floor and brown floor laundry room remodel in Minneapolis with blue walls
Inspiration for a large transitional medium tone wood floor and brown floor laundry room remodel in Minneapolis with blue walls
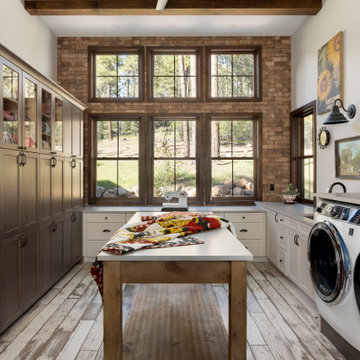
This Farmhouse style home was designed around the separate spaces and wraps or hugs around the courtyard, it’s inviting, comfortable and timeless. A welcoming entry and sliding doors suggest indoor/ outdoor living through all of the private and public main spaces including the Entry, Kitchen, living, and master bedroom. Another major design element for the interior of this home called the “galley” hallway, features high clerestory windows and creative entrances to two of the spaces. Custom Double Sliding Barn Doors to the office and an oversized entrance with sidelights and a transom window, frame the main entry and draws guests right through to the rear courtyard. The owner’s one-of-a-kind creative craft room and laundry room allow for open projects to rest without cramping a social event in the public spaces. Lastly, the HUGE but unassuming 2,200 sq ft garage provides two tiers and space for a full sized RV, off road vehicles and two daily drivers. This home is an amazing example of balance between on-site toy storage, several entertaining space options and private/quiet time and spaces alike.

Dedicated laundry room - small transitional l-shaped beige floor and porcelain tile dedicated laundry room idea in St Louis with a farmhouse sink, shaker cabinets, dark wood cabinets, gray walls, a side-by-side washer/dryer, quartz countertops and white countertops
Laundry Room Ideas & Designs
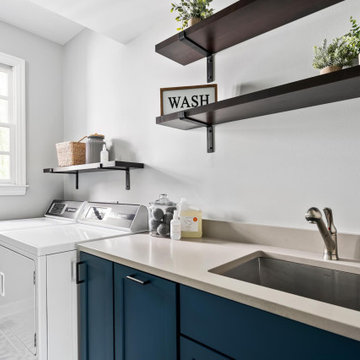
Sponsored
Columbus, OH
Dave Fox Design Build Remodelers
Columbus Area's Luxury Design Build Firm | 17x Best of Houzz Winner!
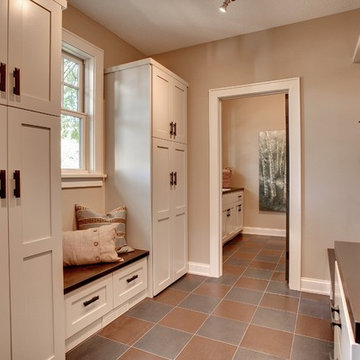
Contemporary mud room, hooks and bench.
Bruce knutson, AIA
Highmark Builders
Trendy laundry room photo in Minneapolis
Trendy laundry room photo in Minneapolis

Ashley Avila
Mid-sized elegant l-shaped ceramic tile and beige floor dedicated laundry room photo in Grand Rapids with shaker cabinets, gray cabinets, quartz countertops, beige walls and a side-by-side washer/dryer
Mid-sized elegant l-shaped ceramic tile and beige floor dedicated laundry room photo in Grand Rapids with shaker cabinets, gray cabinets, quartz countertops, beige walls and a side-by-side washer/dryer
68






