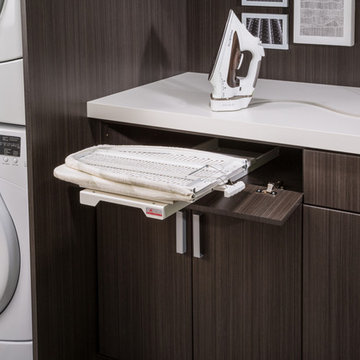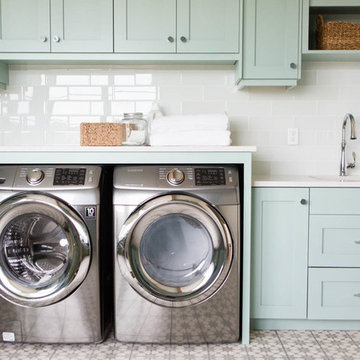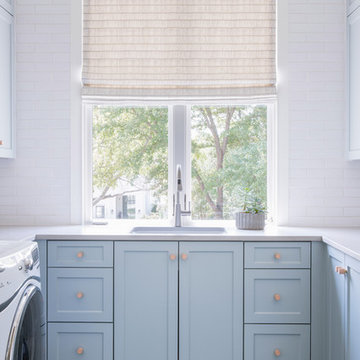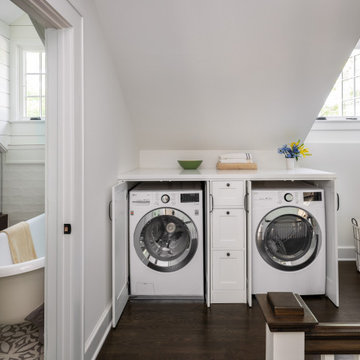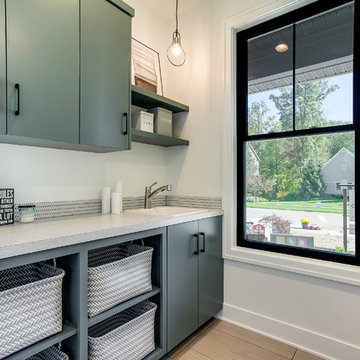Laundry Room Ideas & Designs
Refine by:
Budget
Sort by:Popular Today
2701 - 2720 of 145,517 photos

Cameron Acker
Example of a small beach style single-wall ceramic tile laundry closet design in San Diego with an undermount sink, shaker cabinets, white cabinets, granite countertops, white walls and a stacked washer/dryer
Example of a small beach style single-wall ceramic tile laundry closet design in San Diego with an undermount sink, shaker cabinets, white cabinets, granite countertops, white walls and a stacked washer/dryer
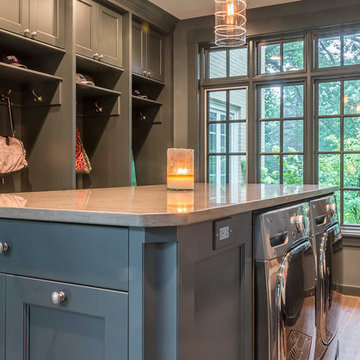
Washer & Dryer in island
Utility room - large scandinavian medium tone wood floor utility room idea in Chicago with an undermount sink, flat-panel cabinets, gray cabinets, quartz countertops, gray walls and a side-by-side washer/dryer
Utility room - large scandinavian medium tone wood floor utility room idea in Chicago with an undermount sink, flat-panel cabinets, gray cabinets, quartz countertops, gray walls and a side-by-side washer/dryer
Find the right local pro for your project
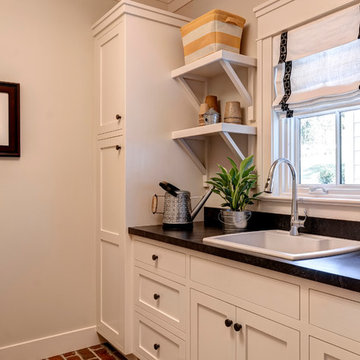
Andy Warren Photography
Example of a classic brick floor laundry room design in Other with white cabinets and a side-by-side washer/dryer
Example of a classic brick floor laundry room design in Other with white cabinets and a side-by-side washer/dryer

Classic, timeless and ideally positioned on a sprawling corner lot set high above the street, discover this designer dream home by Jessica Koltun. The blend of traditional architecture and contemporary finishes evokes feelings of warmth while understated elegance remains constant throughout this Midway Hollow masterpiece unlike no other. This extraordinary home is at the pinnacle of prestige and lifestyle with a convenient address to all that Dallas has to offer.

Dedicated laundry room - industrial porcelain tile and brown floor dedicated laundry room idea in Las Vegas with an utility sink, open cabinets, white cabinets, white walls, a side-by-side washer/dryer and white countertops
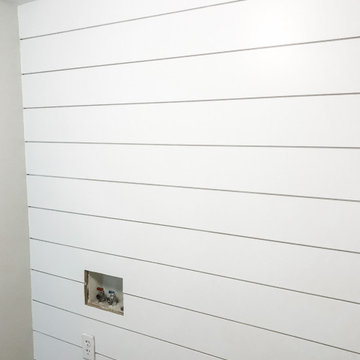
Who loves laundry? I'm sure it is not a favorite among many, but if your laundry room sparkles, you might fall in love with the process.
Style Revamp had the fantastic opportunity to collaborate with our talented client @honeyb1965 in transforming her laundry room into a sensational space. Ship-lap and built-ins are the perfect design pairing in a variety of interior spaces, but one of our favorites is the laundry room. Ship-lap was installed on one wall, and then gorgeous built-in adjustable cubbies were designed to fit functional storage baskets our client found at Costco. Our client wanted a pullout drying rack, and after sourcing several options, we decided to design and build a custom one. Our client is a remarkable woodworker and designed the rustic countertop using the shou sugi ban method of wood-burning, then stained weathered grey and a light drybrush of Annie Sloan Chalk Paint in old white. It's beautiful! She also built a slim storage cart to fit in between the washer and dryer to hide the trash can and provide extra storage. She is a genius! I will steal this idea for future laundry room design layouts:) Thank you @honeyb1965

Sponsored
Columbus, OH
Dave Fox Design Build Remodelers
Columbus Area's Luxury Design Build Firm | 17x Best of Houzz Winner!
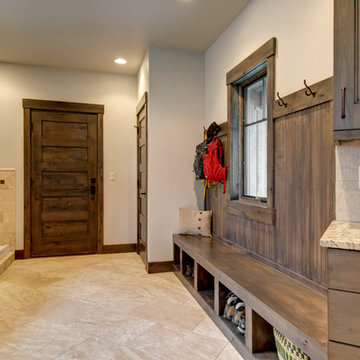
Jon Eady Photographer 2014
Inspiration for a rustic laundry room remodel in Denver
Inspiration for a rustic laundry room remodel in Denver
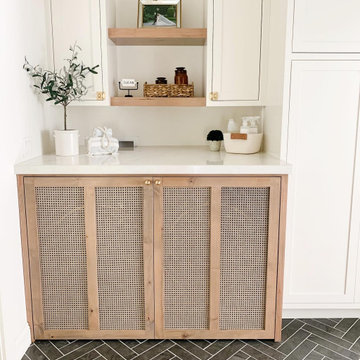
A hallway laundry room
Inspiration for a small country laundry room remodel in San Francisco
Inspiration for a small country laundry room remodel in San Francisco
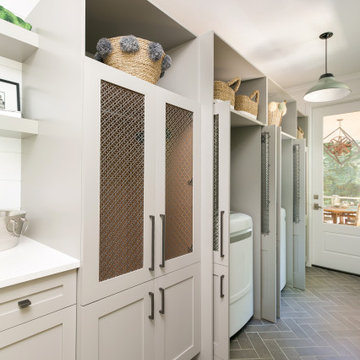
Advanced Kitchen Designs
Inspiration for a transitional laundry room remodel in Charleston
Inspiration for a transitional laundry room remodel in Charleston

Architectural advisement, Interior Design, Custom Furniture Design & Art Curation by Chango & Co.
Architecture by Crisp Architects
Construction by Structure Works Inc.
Photography by Sarah Elliott
See the feature in Domino Magazine

Sponsored
Columbus, OH
Dave Fox Design Build Remodelers
Columbus Area's Luxury Design Build Firm | 17x Best of Houzz Winner!
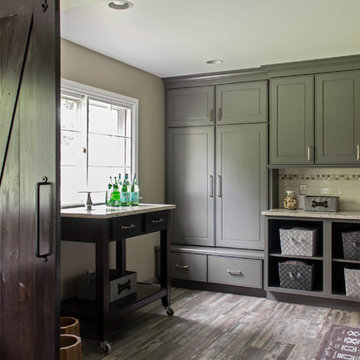
Collaborative design project between Ruth Casper, Interior Designer from Ruth Casper Design Studio and Jennifer Wilson, KSI Designer. Product is Merillat Masterpiece Gallina Maple in Greyloft.
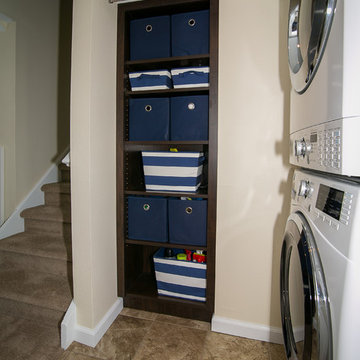
Katie Hendrick
Inspiration for a small timeless laundry room remodel in Denver
Inspiration for a small timeless laundry room remodel in Denver
Laundry Room Ideas & Designs
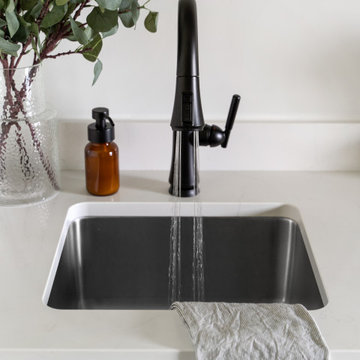
Sponsored
Columbus, OH
Dave Fox Design Build Remodelers
Columbus Area's Luxury Design Build Firm | 17x Best of Houzz Winner!

Let Arbor Mills' expert designers create a custom mudroom design that keeps you organized and on trend.
Inspiration for a large timeless galley travertine floor utility room remodel in Chicago with raised-panel cabinets, green cabinets, granite countertops and beige walls
Inspiration for a large timeless galley travertine floor utility room remodel in Chicago with raised-panel cabinets, green cabinets, granite countertops and beige walls

Inspiration for a mid-sized rustic travertine floor and beige floor utility room remodel in Orange County with an undermount sink, white cabinets, granite countertops, yellow walls and recessed-panel cabinets

Builder: BDR Executive Custom Homes
Architect: 42 North - Architecture + Design
Interior Design: Christine DiMaria Design
Photographer: Chuck Heiney
Example of a huge minimalist u-shaped brown floor and porcelain tile utility room design in Grand Rapids with an undermount sink, flat-panel cabinets, light wood cabinets, quartzite countertops, a side-by-side washer/dryer, beige walls and white countertops
Example of a huge minimalist u-shaped brown floor and porcelain tile utility room design in Grand Rapids with an undermount sink, flat-panel cabinets, light wood cabinets, quartzite countertops, a side-by-side washer/dryer, beige walls and white countertops
136






