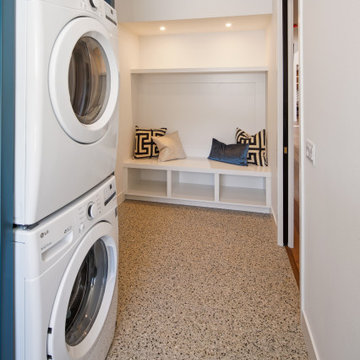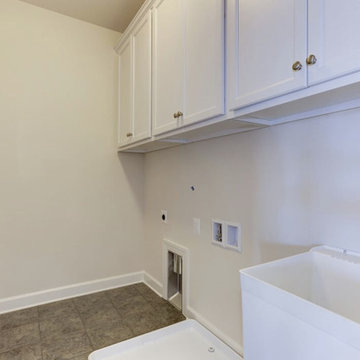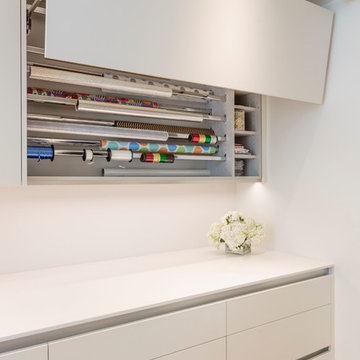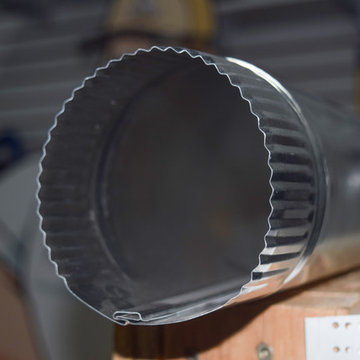Laundry Room Ideas & Designs
Refine by:
Budget
Sort by:Popular Today
11181 - 11200 of 145,559 photos
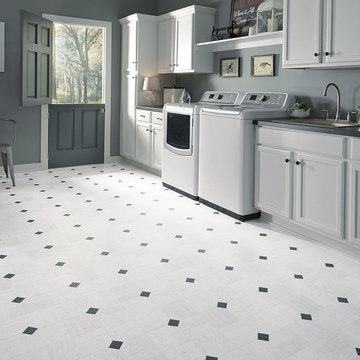
Utility room - large traditional single-wall vinyl floor and white floor utility room idea in New York with white cabinets, gray walls, a side-by-side washer/dryer, a drop-in sink, recessed-panel cabinets and quartz countertops
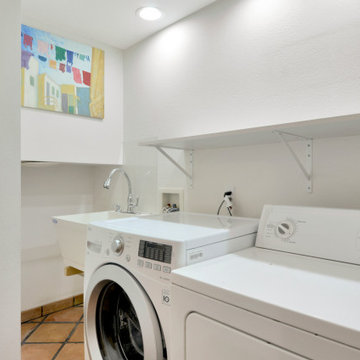
Designated laundry room of a North Tacoma Luxury home.
Mid-sized minimalist dedicated laundry room photo in Seattle with a side-by-side washer/dryer
Mid-sized minimalist dedicated laundry room photo in Seattle with a side-by-side washer/dryer

An open 2 story foyer also serves as a laundry space for a family of 5. Previously the machines were hidden behind bifold doors along with a utility sink. The new space is completely open to the foyer and the stackable machines are hidden behind flipper pocket doors so they can be tucked away when not in use. An extra deep countertop allow for plenty of space while folding and sorting laundry. A small deep sink offers opportunities for soaking the wash, as well as a makeshift wet bar during social events. Modern slab doors of solid Sapele with a natural stain showcases the inherent honey ribbons with matching vertical panels. Lift up doors and pull out towel racks provide plenty of useful storage in this newly invigorated space.
Find the right local pro for your project
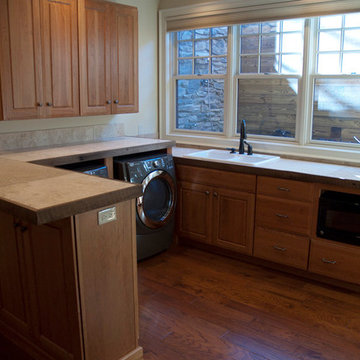
Custom designed, Adirondack style, cedar sided, 2-story, 3000 sf home, with stone fireplaces, hand hewn wood beams, wood ceilings, granite counters in country kitchen with hand finished wood island top, custom built in cabinets and bunk beds.

Large elegant galley medium tone wood floor and brown floor utility room photo in Charleston with an undermount sink, shaker cabinets, beige cabinets, granite countertops, a side-by-side washer/dryer and gray walls
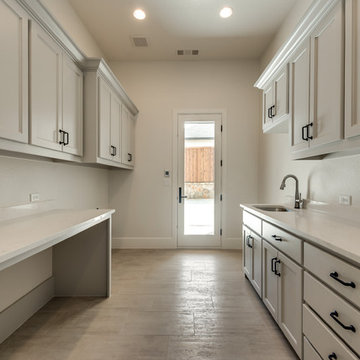
Example of a large transitional galley ceramic tile and beige floor dedicated laundry room design in Dallas with an utility sink, flat-panel cabinets, gray cabinets, quartz countertops, beige walls, a side-by-side washer/dryer and white countertops

Sponsored
Columbus, OH
Dave Fox Design Build Remodelers
Columbus Area's Luxury Design Build Firm | 17x Best of Houzz Winner!
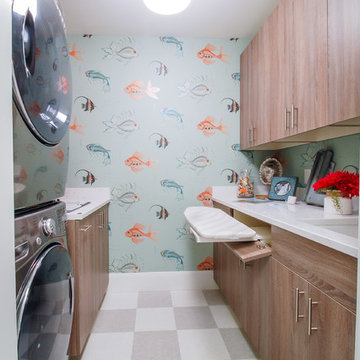
Laundry room in rustic textured melamine for 2015 ASID Showcase Home
Interior Deisgn by Renae Keller Interior Design, ASID
Example of a mid-sized beach style galley linoleum floor dedicated laundry room design in Minneapolis with an undermount sink, flat-panel cabinets, marble countertops, blue walls, a stacked washer/dryer and medium tone wood cabinets
Example of a mid-sized beach style galley linoleum floor dedicated laundry room design in Minneapolis with an undermount sink, flat-panel cabinets, marble countertops, blue walls, a stacked washer/dryer and medium tone wood cabinets
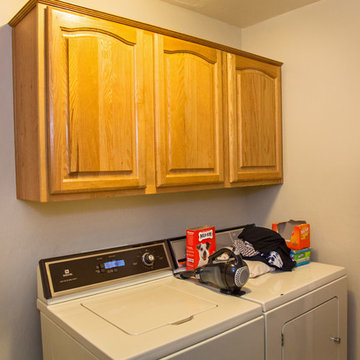
i2i Films
Laundry closet - traditional single-wall ceramic tile laundry closet idea in Phoenix with recessed-panel cabinets, medium tone wood cabinets, beige walls and a side-by-side washer/dryer
Laundry closet - traditional single-wall ceramic tile laundry closet idea in Phoenix with recessed-panel cabinets, medium tone wood cabinets, beige walls and a side-by-side washer/dryer
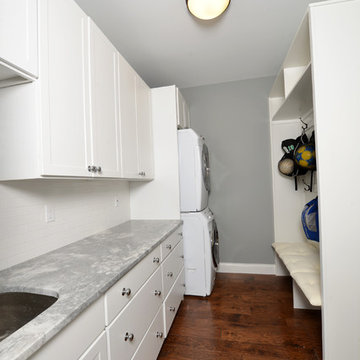
Small transitional single-wall medium tone wood floor and brown floor utility room photo in St Louis with an undermount sink, shaker cabinets, white cabinets, marble countertops, gray walls, a stacked washer/dryer and gray countertops
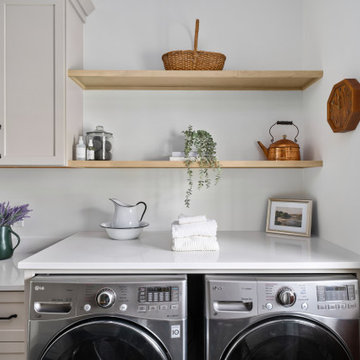
Sponsored
Columbus, OH
Dave Fox Design Build Remodelers
Columbus Area's Luxury Design Build Firm | 17x Best of Houzz Winner!

The blue cement tiles with the gray painted cabinets are a real statement. The white oak bench top adds a touch of warmth to the white wainscoting.
Inspiration for a mid-sized country single-wall concrete floor and blue floor utility room remodel in San Francisco with an undermount sink, shaker cabinets, gray cabinets, quartzite countertops, white walls, a stacked washer/dryer and white countertops
Inspiration for a mid-sized country single-wall concrete floor and blue floor utility room remodel in San Francisco with an undermount sink, shaker cabinets, gray cabinets, quartzite countertops, white walls, a stacked washer/dryer and white countertops
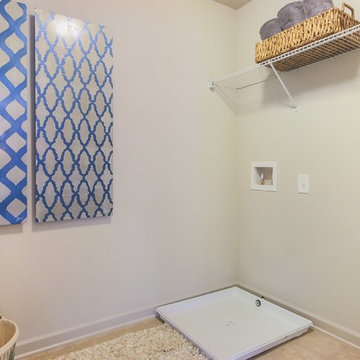
Mid-sized transitional ceramic tile and brown floor laundry room photo in Atlanta with beige walls
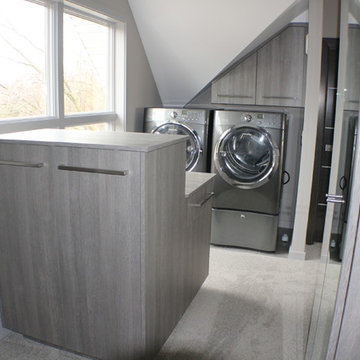
Inspiration for a mid-sized contemporary carpeted laundry closet remodel in Other with flat-panel cabinets, gray cabinets, wood countertops, gray walls and a side-by-side washer/dryer
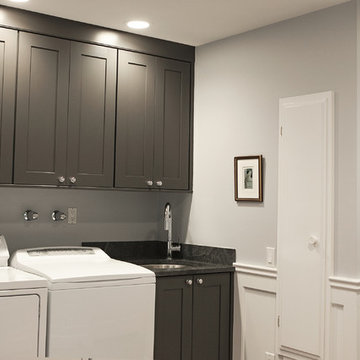
Cabinetry painted charcoal gray lend style and individuality to this Mudroom/ Laundry Room.
Photo Credit: Denison Lourenco
Elegant single-wall dedicated laundry room photo in New York with an undermount sink, shaker cabinets, gray cabinets, granite countertops, gray walls and a side-by-side washer/dryer
Elegant single-wall dedicated laundry room photo in New York with an undermount sink, shaker cabinets, gray cabinets, granite countertops, gray walls and a side-by-side washer/dryer
Laundry Room Ideas & Designs

Sponsored
Columbus, OH
Dave Fox Design Build Remodelers
Columbus Area's Luxury Design Build Firm | 17x Best of Houzz Winner!
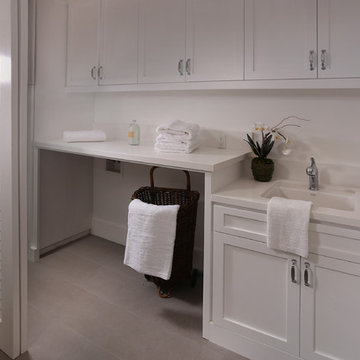
Laundry room on the second floor with easy access to the bedrooms.
Laundry room - traditional laundry room idea in Los Angeles
Laundry room - traditional laundry room idea in Los Angeles
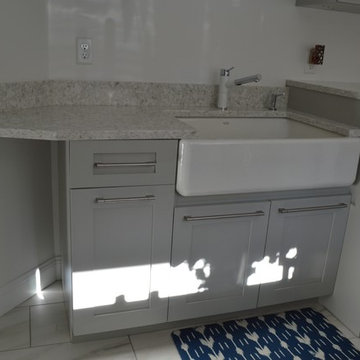
Apron sink
Example of a mid-sized transitional galley porcelain tile and gray floor utility room design in Boston with a farmhouse sink, shaker cabinets, gray cabinets, quartz countertops, white walls and a side-by-side washer/dryer
Example of a mid-sized transitional galley porcelain tile and gray floor utility room design in Boston with a farmhouse sink, shaker cabinets, gray cabinets, quartz countertops, white walls and a side-by-side washer/dryer
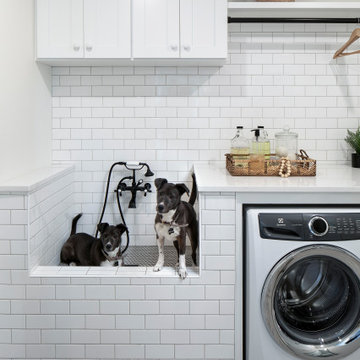
2020 Artisan Home Tour
Builder: Alma Homes
Photo: Landmark Photography
• For questions on this project including features or finishes, please reach out to the builder of this home.
560






