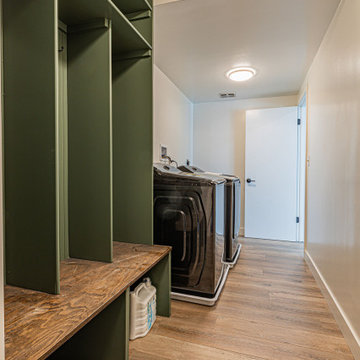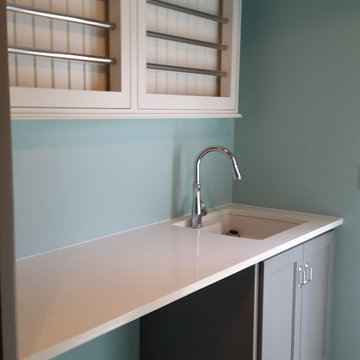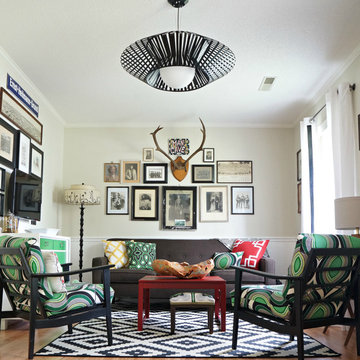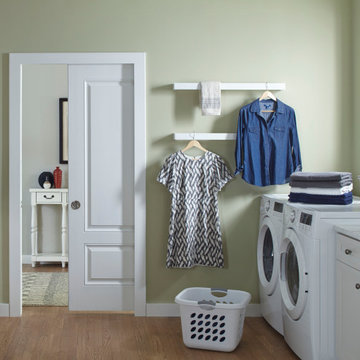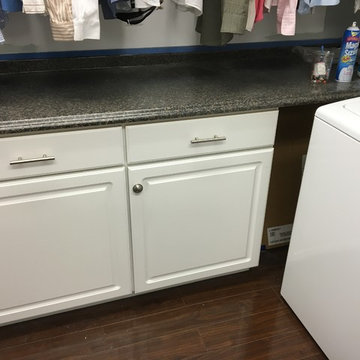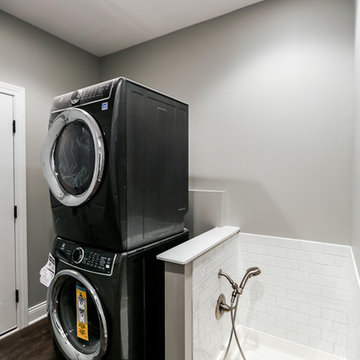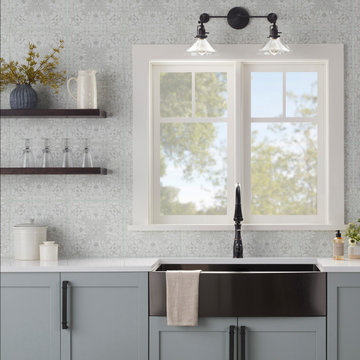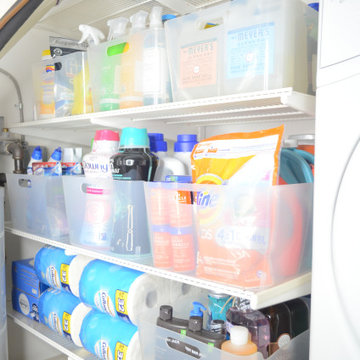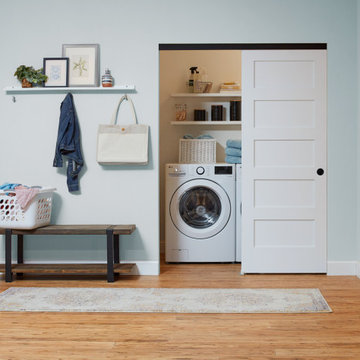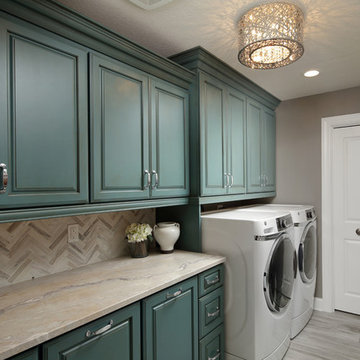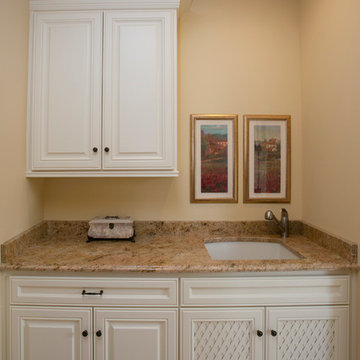Laundry Room Ideas & Designs
Refine by:
Budget
Sort by:Popular Today
27821 - 27840 of 145,835 photos
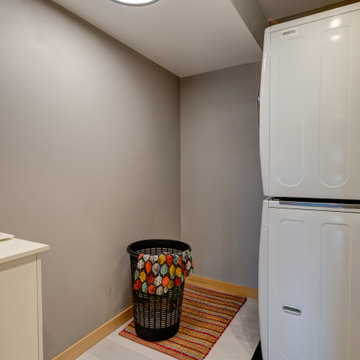
The adjacent laundry room thru the sliding barn doors has been relocated and remodeled for this new stacking unit and more spacious separation from their newly remodeled kitchen.
Find the right local pro for your project
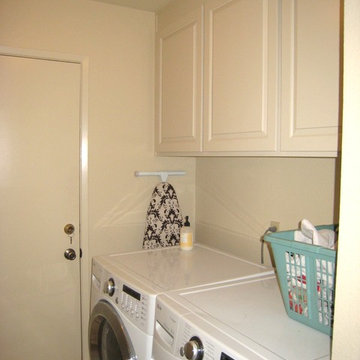
Refaced upper laundry room cabinet front doors with paint grade raised panel door style.
Dedicated laundry room - small transitional single-wall porcelain tile dedicated laundry room idea in Sacramento with raised-panel cabinets, white cabinets, white walls and a side-by-side washer/dryer
Dedicated laundry room - small transitional single-wall porcelain tile dedicated laundry room idea in Sacramento with raised-panel cabinets, white cabinets, white walls and a side-by-side washer/dryer

Inspiration for a mid-sized cottage single-wall medium tone wood floor and brown floor dedicated laundry room remodel in Sacramento with a drop-in sink, raised-panel cabinets, dark wood cabinets, concrete countertops, white walls, a side-by-side washer/dryer and gray countertops
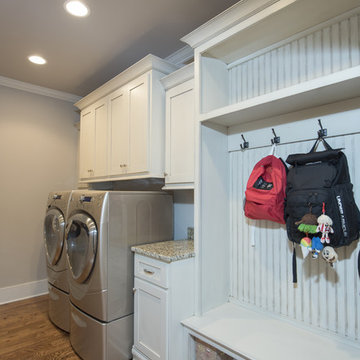
This house plan has a classic-looking facade with multiple gable pitches and twin dormers radiate curb appeal. The interior is equally as stunning. From tray ceilings, to large bedrooms this house plan's interior layout is modern and overflowing with architectural details. The secondary bedrooms each have a walk-in closet and are quite spacious. The master bedroom in this house plan includes a vaulted ceiling and rear porch access, while two walk-in closets and a pampering master bath complete the suite. A study and elegant dining room are just off the foyer. Defined by columns, the dining room also features a tray ceiling for added interest. The house plan's great room accesses a rear porch and custom features include built-in shelves, a fireplace and a cathedral ceiling.
Reload the page to not see this specific ad anymore
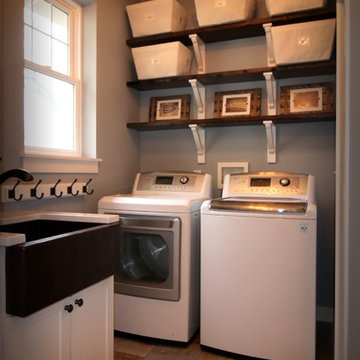
Laundry room - cottage ceramic tile laundry room idea in Chicago with a farmhouse sink, shaker cabinets, white cabinets, gray walls, quartz countertops and a side-by-side washer/dryer
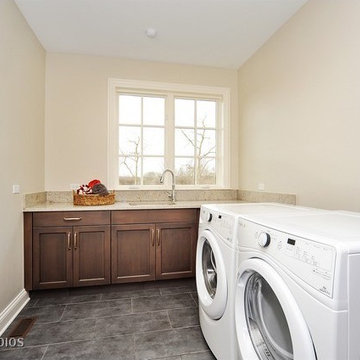
Functional laundry room with a utility sink and charcoal grey tile flooring
Example of a country ceramic tile laundry room design in Chicago with an undermount sink, beige walls and a side-by-side washer/dryer
Example of a country ceramic tile laundry room design in Chicago with an undermount sink, beige walls and a side-by-side washer/dryer
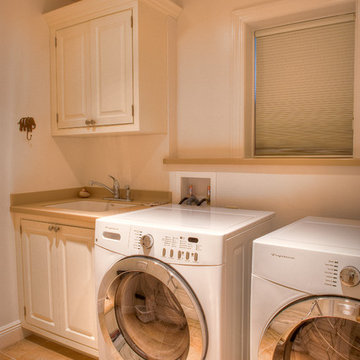
This family beach cottage renovation gave the space a much-needed update to the entire interior. The kitchen and living room flow together nicely with light wood paneled vaulted ceilings and hardwood floors keeping the space bright and open. All of the finishes throughout the space stay true to the classic beach style that the clients love.
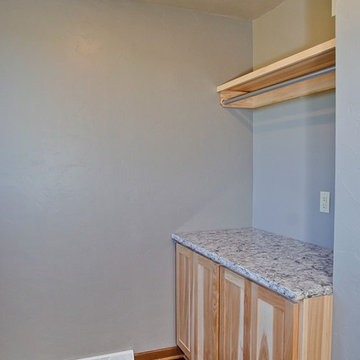
Utility rooms might not be at the top of your list when it comes to interior design, but they are the ones that will make your life so much easier. This big laundry room with utility sink and counter space for baskets/folding will make you forever grateful you threw a little extra square footage in there.
Reload the page to not see this specific ad anymore
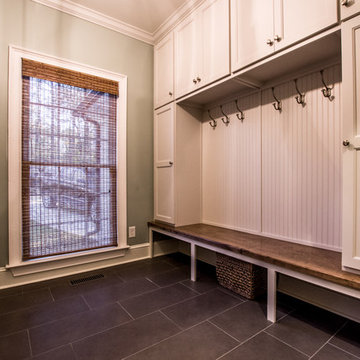
Mud/Laundry Room
Dedicated laundry room - mid-sized traditional galley porcelain tile and gray floor dedicated laundry room idea in Atlanta with an undermount sink, recessed-panel cabinets, white cabinets, granite countertops, green walls, a side-by-side washer/dryer and black countertops
Dedicated laundry room - mid-sized traditional galley porcelain tile and gray floor dedicated laundry room idea in Atlanta with an undermount sink, recessed-panel cabinets, white cabinets, granite countertops, green walls, a side-by-side washer/dryer and black countertops
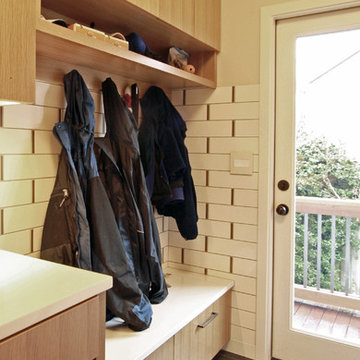
Large trendy galley porcelain tile dedicated laundry room photo in Portland with an undermount sink, flat-panel cabinets, medium tone wood cabinets, quartz countertops, beige walls and a side-by-side washer/dryer
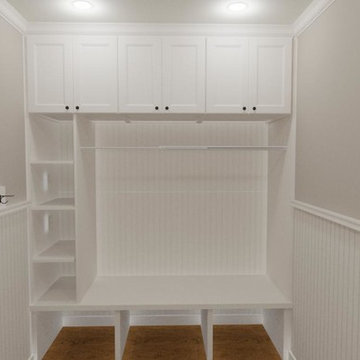
Mudroom
3-D Design in Chief Architect
Example of a transitional laundry room design in Richmond
Example of a transitional laundry room design in Richmond
Laundry Room Ideas & Designs
Reload the page to not see this specific ad anymore

Custom Luxury Home with a Mexican inpsired style by Fratantoni Interior Designers!
Follow us on Pinterest, Twitter, Facebook, and Instagram for more inspirational photos!
1392






