Laundry Room with a Drop-In Sink and Gray Cabinets Ideas

Inspiration for a mid-sized timeless single-wall dark wood floor dedicated laundry room remodel in Raleigh with a drop-in sink, shaker cabinets, gray cabinets, white walls and a stacked washer/dryer

Sanderson Photography, Inc.
Mid-sized mountain style galley ceramic tile utility room photo in Other with a drop-in sink, shaker cabinets, gray cabinets, wood countertops, brown walls and a stacked washer/dryer
Mid-sized mountain style galley ceramic tile utility room photo in Other with a drop-in sink, shaker cabinets, gray cabinets, wood countertops, brown walls and a stacked washer/dryer

Huge arts and crafts galley porcelain tile and gray floor utility room photo in Atlanta with a drop-in sink, shaker cabinets, gray cabinets, laminate countertops, gray walls, a side-by-side washer/dryer and white countertops

Inspiration for a mid-sized contemporary single-wall carpeted and beige floor dedicated laundry room remodel in Seattle with a drop-in sink, shaker cabinets, gray cabinets, quartz countertops, white walls, a stacked washer/dryer and white countertops

Huge trendy u-shaped ceramic tile and multicolored floor dedicated laundry room photo in Houston with a drop-in sink, gray cabinets, white walls, a side-by-side washer/dryer and white countertops
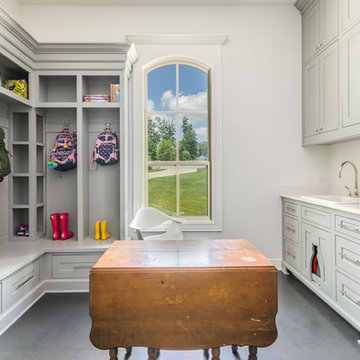
Example of a large galley ceramic tile and gray floor utility room design in Other with shaker cabinets, gray cabinets, granite countertops, white countertops, a side-by-side washer/dryer, a drop-in sink and white walls
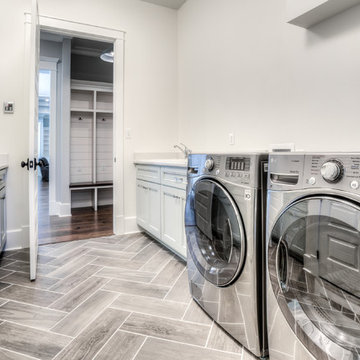
Inspiration for a mid-sized craftsman galley porcelain tile laundry room remodel in Atlanta with a drop-in sink, quartz countertops, gray walls, a side-by-side washer/dryer and gray cabinets
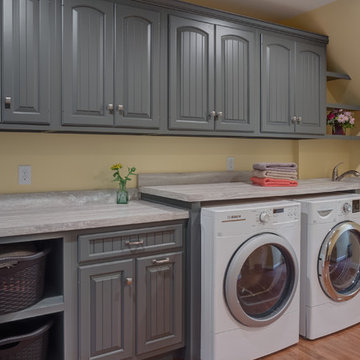
Weaver Images
Mid-sized cottage galley medium tone wood floor dedicated laundry room photo in Other with raised-panel cabinets, gray cabinets, a drop-in sink, a side-by-side washer/dryer and beige walls
Mid-sized cottage galley medium tone wood floor dedicated laundry room photo in Other with raised-panel cabinets, gray cabinets, a drop-in sink, a side-by-side washer/dryer and beige walls
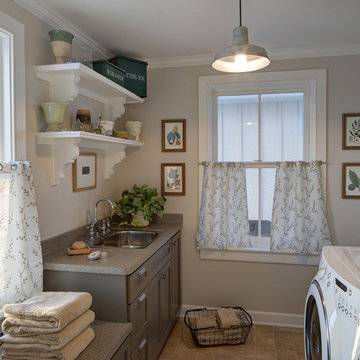
©Tricia Shay
Mid-sized farmhouse galley laminate floor utility room photo in Milwaukee with a drop-in sink, gray cabinets, laminate countertops, beige walls and a side-by-side washer/dryer
Mid-sized farmhouse galley laminate floor utility room photo in Milwaukee with a drop-in sink, gray cabinets, laminate countertops, beige walls and a side-by-side washer/dryer
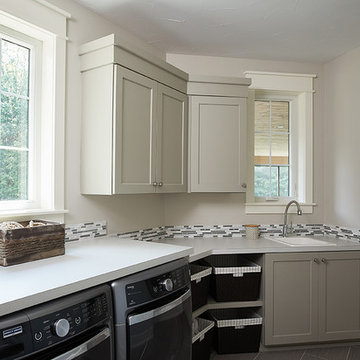
Ashley Avila Photography
Dedicated laundry room - transitional gray floor dedicated laundry room idea in Grand Rapids with a drop-in sink, shaker cabinets, gray cabinets, gray walls, a side-by-side washer/dryer and gray countertops
Dedicated laundry room - transitional gray floor dedicated laundry room idea in Grand Rapids with a drop-in sink, shaker cabinets, gray cabinets, gray walls, a side-by-side washer/dryer and gray countertops

Who says the mudroom shouldn't be pretty! Lovely gray cabinets with green undertones warm the room with natural wooden cubby seats, not to mention that fabulous floor tile!
Photo by Jody Kmetz
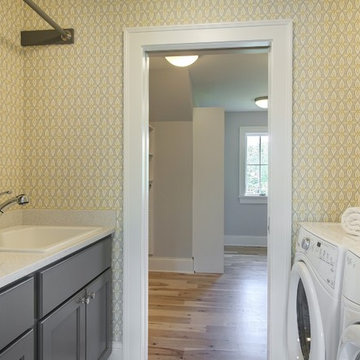
Inspiration for a small galley light wood floor dedicated laundry room remodel in Minneapolis with a drop-in sink, gray cabinets, a side-by-side washer/dryer and recessed-panel cabinets
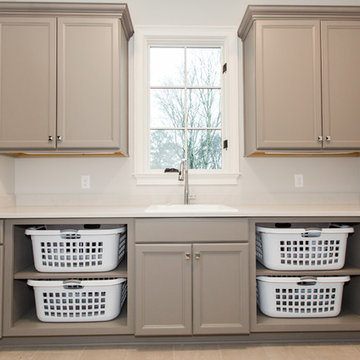
Inspiration for a mid-sized contemporary galley beige floor dedicated laundry room remodel in Birmingham with a drop-in sink, recessed-panel cabinets, gray cabinets, solid surface countertops, white walls and beige countertops
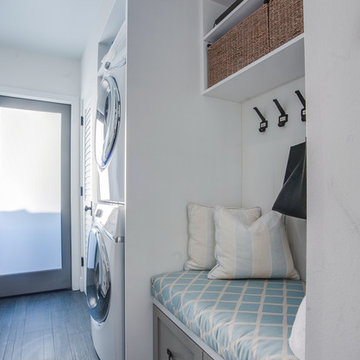
Example of a beach style galley dedicated laundry room design in Los Angeles with a drop-in sink, shaker cabinets, gray cabinets, quartz countertops, white walls and a stacked washer/dryer
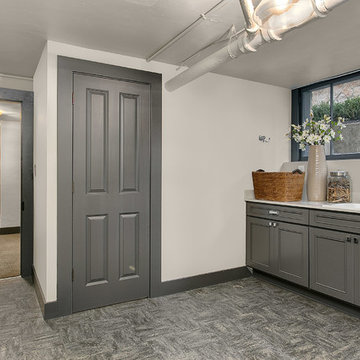
New floor, cabinetry, countertop, and plumbing was installed in the basement laundry room. Store linens and supplies in the roomy closet. There is plenty of space for additional furniture pieces to help make folding laundry easy.
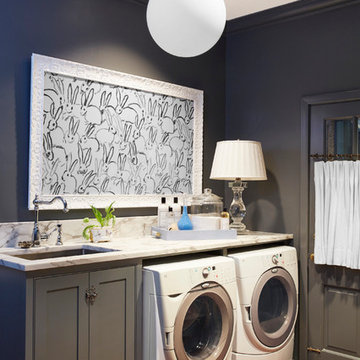
Jean Allsop
Mid-sized elegant dark wood floor utility room photo in Birmingham with a drop-in sink, beaded inset cabinets, gray cabinets, marble countertops, gray walls and a side-by-side washer/dryer
Mid-sized elegant dark wood floor utility room photo in Birmingham with a drop-in sink, beaded inset cabinets, gray cabinets, marble countertops, gray walls and a side-by-side washer/dryer
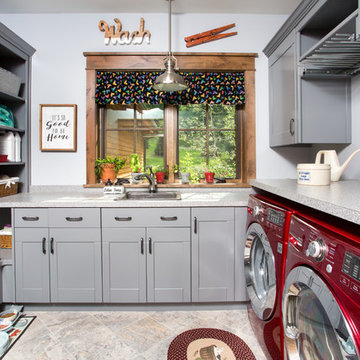
We were hired to design a Northern Michigan home for our clients to retire. They wanted an inviting “Mountain Rustic” style that would offer a casual, warm and inviting feeling while also taking advantage of the view of nearby Deer Lake. Most people downsize in retirement, but for our clients more space was a virtue. The main level provides a large kitchen that flows into open concept dining and living. With all their family and visitors, ample entertaining and gathering space was necessary. A cozy three-season room which also opens onto a large deck provide even more space. The bonus room above the attached four car garage was a perfect spot for a bunk room. A finished lower level provided even more space for the grandkids to claim as their own, while the main level master suite allows grandma and grandpa to have their own retreat. Rustic details like a reclaimed lumber wall that includes six different varieties of wood, large fireplace, exposed beams and antler chandelier lend to the rustic feel our client’s desired. Ultimately, we were able to capture and take advantage of as many views as possible while also maintaining the cozy and warm atmosphere on the interior. This gorgeous home with abundant space makes it easy for our clients to enjoy the company of their five children and seven grandchildren who come from near and far to enjoy the home.
- Jacqueline Southby Photography
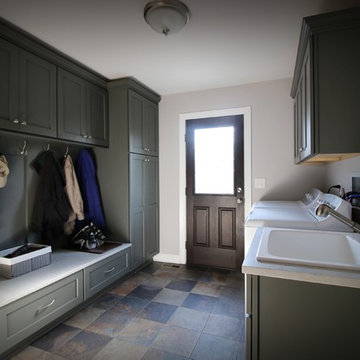
This laundry room feels so much larger with the new design.
Utility room - large traditional galley ceramic tile utility room idea in Chicago with a drop-in sink, recessed-panel cabinets, gray cabinets, quartz countertops, gray walls and a side-by-side washer/dryer
Utility room - large traditional galley ceramic tile utility room idea in Chicago with a drop-in sink, recessed-panel cabinets, gray cabinets, quartz countertops, gray walls and a side-by-side washer/dryer

Laundry room with large sink for comfortable working space.
Example of a huge classic galley dark wood floor and brown floor utility room design in DC Metro with a drop-in sink, beaded inset cabinets, gray cabinets, granite countertops, beige walls and a side-by-side washer/dryer
Example of a huge classic galley dark wood floor and brown floor utility room design in DC Metro with a drop-in sink, beaded inset cabinets, gray cabinets, granite countertops, beige walls and a side-by-side washer/dryer

Dedicated laundry room - mid-sized transitional single-wall dark wood floor dedicated laundry room idea in Raleigh with a drop-in sink, shaker cabinets, granite countertops, gray cabinets, white walls and a stacked washer/dryer
Laundry Room with a Drop-In Sink and Gray Cabinets Ideas
1





