Laundry Room with a Drop-In Sink Ideas
Refine by:
Budget
Sort by:Popular Today
621 - 640 of 6,252 photos
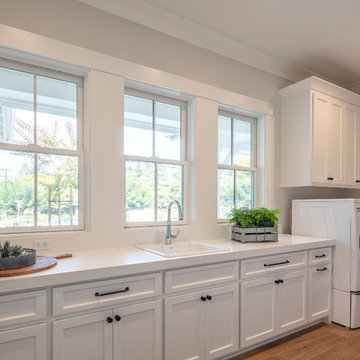
Large laundry room with 3 windows flanking the sink area. White on white countertop and cabinets
Micheal Hospelt Photography
Dedicated laundry room - mid-sized country galley light wood floor and beige floor dedicated laundry room idea in San Francisco with a drop-in sink, shaker cabinets, white cabinets, quartz countertops, beige walls, a side-by-side washer/dryer and white countertops
Dedicated laundry room - mid-sized country galley light wood floor and beige floor dedicated laundry room idea in San Francisco with a drop-in sink, shaker cabinets, white cabinets, quartz countertops, beige walls, a side-by-side washer/dryer and white countertops

Inspiration for a small transitional single-wall laminate floor and gray floor dedicated laundry room remodel in Dallas with a drop-in sink, shaker cabinets, gray cabinets, quartz countertops, gray walls, a stacked washer/dryer and black countertops
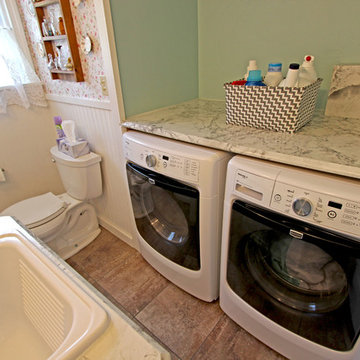
In this bathroom, the customer wanted to incorporate the laundry room into the space. We removed the existing tub and installed the washer and dryer area. We installed a Medallion Silverline White Icing Painted Lancaster Doors with feet Vanity with Bianca Luna Laminate countertops. The same countertop was used above the washer/dryer for a laundry folding station. Beaded Wall Panels were installed on the walls and Nafco Luxuary Vinyl Tile (Modern Slate with Grout Joint) was used for the flooring.

Utility room - mid-sized transitional single-wall dark wood floor and brown floor utility room idea in Miami with a drop-in sink, shaker cabinets, white cabinets, solid surface countertops, white walls, a side-by-side washer/dryer and black countertops
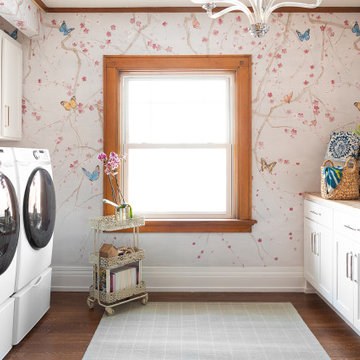
Dedicated laundry room - galley dark wood floor, brown floor and wallpaper dedicated laundry room idea in Kansas City with a drop-in sink, recessed-panel cabinets, white cabinets, wood countertops, multicolored walls, a side-by-side washer/dryer and brown countertops
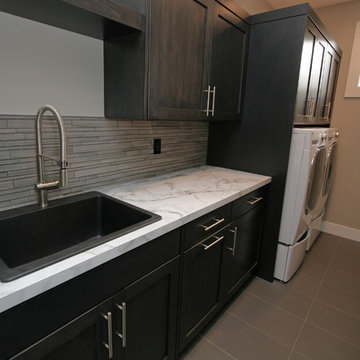
Dedicated laundry room - mid-sized contemporary single-wall porcelain tile and gray floor dedicated laundry room idea in Seattle with a drop-in sink, shaker cabinets, black cabinets, laminate countertops, gray walls and a side-by-side washer/dryer
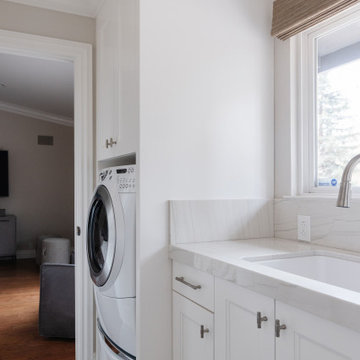
Small Galley Laudry space. Adorable!
Utility room - small transitional galley ceramic tile and beige floor utility room idea in San Francisco with a drop-in sink, shaker cabinets, white cabinets, quartzite countertops, brown walls, a side-by-side washer/dryer and white countertops
Utility room - small transitional galley ceramic tile and beige floor utility room idea in San Francisco with a drop-in sink, shaker cabinets, white cabinets, quartzite countertops, brown walls, a side-by-side washer/dryer and white countertops
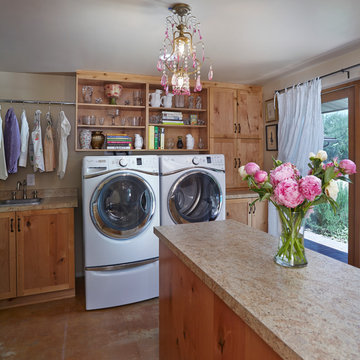
Robin Stancliff photo credits. A bedroom turned multi-purpose room, this utilitarian storage/laundry/coat room serves as a great addition to the home, as before, they had no where to put these three functions in the house. To offset the masculine knotty alder, soft linen window treatments, an antique chandelier, and vintage glassware was added to the room to create the perfect balance. These feminine touches created a whimsical airiness that, combined with the rustic knotty wood, produces a sense of fairytale within a very utilitarian room.

Example of a small transitional galley porcelain tile and gray floor dedicated laundry room design in Los Angeles with shaker cabinets, white cabinets, quartz countertops, white backsplash, glass tile backsplash, a drop-in sink, gray walls, a stacked washer/dryer and gray countertops

Whonsetler Photography
Inspiration for a mid-sized timeless galley marble floor and white floor dedicated laundry room remodel in Indianapolis with a drop-in sink, shaker cabinets, green cabinets, wood countertops, green walls and a side-by-side washer/dryer
Inspiration for a mid-sized timeless galley marble floor and white floor dedicated laundry room remodel in Indianapolis with a drop-in sink, shaker cabinets, green cabinets, wood countertops, green walls and a side-by-side washer/dryer
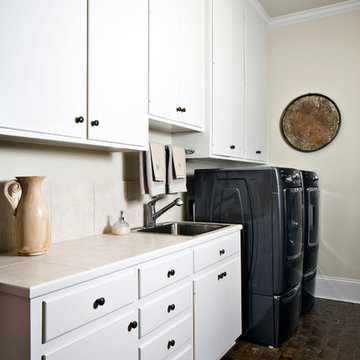
Chipper Hatter
Large elegant galley brick floor utility room photo in New Orleans with a drop-in sink, flat-panel cabinets, white cabinets, tile countertops, white walls and a side-by-side washer/dryer
Large elegant galley brick floor utility room photo in New Orleans with a drop-in sink, flat-panel cabinets, white cabinets, tile countertops, white walls and a side-by-side washer/dryer
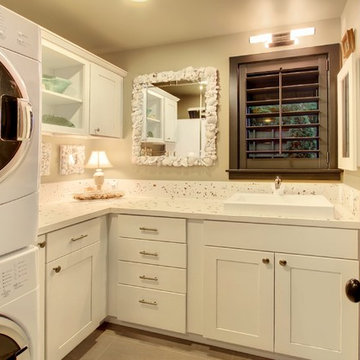
Frank Jenkins
Inspiration for a small coastal l-shaped laminate floor and beige floor utility room remodel in Seattle with a drop-in sink, shaker cabinets, white cabinets, beige walls, a stacked washer/dryer and white countertops
Inspiration for a small coastal l-shaped laminate floor and beige floor utility room remodel in Seattle with a drop-in sink, shaker cabinets, white cabinets, beige walls, a stacked washer/dryer and white countertops

Sage green beadboard with a ledge molding designed with a place for hooks to hang clothing is decorative as well as functional. Cabinetry is also Sage Green and the design includes space for folding and a sewing desk. The floor tile is ceramic in a terra cotta style.
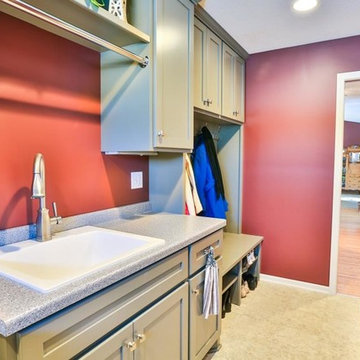
Mark Wingert
Inspiration for a mid-sized transitional galley ceramic tile utility room remodel in Minneapolis with a drop-in sink, shaker cabinets, beige cabinets, granite countertops, red walls and a side-by-side washer/dryer
Inspiration for a mid-sized transitional galley ceramic tile utility room remodel in Minneapolis with a drop-in sink, shaker cabinets, beige cabinets, granite countertops, red walls and a side-by-side washer/dryer
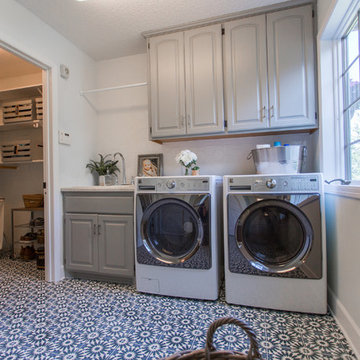
construction2style LLC
Dedicated laundry room - large concrete floor and blue floor dedicated laundry room idea in Minneapolis with a side-by-side washer/dryer, a drop-in sink, raised-panel cabinets, gray cabinets and gray walls
Dedicated laundry room - large concrete floor and blue floor dedicated laundry room idea in Minneapolis with a side-by-side washer/dryer, a drop-in sink, raised-panel cabinets, gray cabinets and gray walls

Large trendy galley slate floor, wood ceiling and wood wall utility room photo in Other with a drop-in sink, flat-panel cabinets, light wood cabinets, concrete countertops, wood backsplash, a stacked washer/dryer and gray countertops

Photo and Construction by Kaufman Construction
Small transitional galley light wood floor utility room photo in Other with a drop-in sink, shaker cabinets, white cabinets, wood countertops, gray walls and a stacked washer/dryer
Small transitional galley light wood floor utility room photo in Other with a drop-in sink, shaker cabinets, white cabinets, wood countertops, gray walls and a stacked washer/dryer
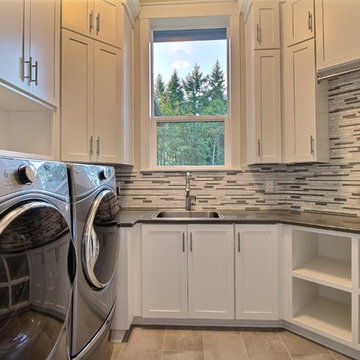
The Ascension - Super Ranch on Acreage in Ridgefield Washington by Cascade West Development Inc. for the Clark County Parade of Homes 2016.
As soon as you pass under the timber framed entry and through the custom 8ft tall double-doors you’re immersed in a landscape of high ceilings, sharp clean lines, soft light and sophisticated trim. The expansive foyer you’re standing in offers a coffered ceiling of 12ft and immediate access to the central stairwell. Procession to the Great Room reveals a wall of light accompanied by every angle of lush forest scenery. Overhead a series of exposed beams invite you to cross the room toward the enchanting, tree-filled windows. In the distance a coffered-box-beam ceiling rests above a dining area glowing with light, flanked by double islands and a wrap-around kitchen, they make every meal at home inclusive. The kitchen is composed to entertain and promote all types of social activity; large work areas, ubiquitous storage and very few walls allow any number of people, large or small, to create or consume comfortably. An integrated outdoor living space, with it’s large fireplace, formidable cooking area and built-in BBQ, acts as an extension of the Great Room further blurring the line between fabricated and organic settings.
Cascade West Facebook: https://goo.gl/MCD2U1
Cascade West Website: https://goo.gl/XHm7Un
These photos, like many of ours, were taken by the good people of ExposioHDR - Portland, Or
Exposio Facebook: https://goo.gl/SpSvyo
Exposio Website: https://goo.gl/Cbm8Ya
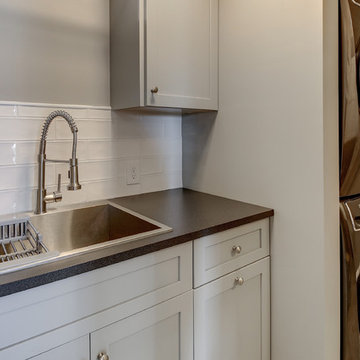
Example of a small transitional single-wall laminate floor and gray floor dedicated laundry room design in Dallas with a drop-in sink, shaker cabinets, gray cabinets, quartz countertops, gray walls, a stacked washer/dryer and black countertops
Laundry Room with a Drop-In Sink Ideas
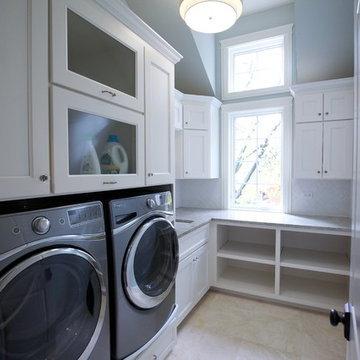
This laundry room is located on the second floor of this farmhouse. Lots of counter space and cabinets for storage.
Photo Credit: Meyer Design
Dedicated laundry room - small farmhouse l-shaped ceramic tile and beige floor dedicated laundry room idea in Chicago with a drop-in sink, shaker cabinets, white cabinets, quartzite countertops, gray walls and a side-by-side washer/dryer
Dedicated laundry room - small farmhouse l-shaped ceramic tile and beige floor dedicated laundry room idea in Chicago with a drop-in sink, shaker cabinets, white cabinets, quartzite countertops, gray walls and a side-by-side washer/dryer
32





