Laundry Photos
Refine by:
Budget
Sort by:Popular Today
1 - 20 of 1,877 photos
Item 1 of 3
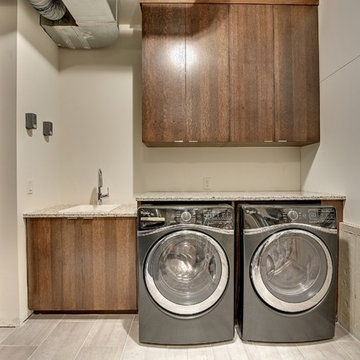
Example of a mid-sized minimalist single-wall ceramic tile utility room design in Minneapolis with a drop-in sink, flat-panel cabinets, dark wood cabinets, granite countertops, white walls and a side-by-side washer/dryer

Gratifying Green is the minty color of the custom-made soft-close cabinets in this Lakewood Ranch laundry room upgrade. The countertop comes from a quartz remnant we chose with the homeowner, and the new floor is a black and white checkered glaze ceramic.

Style and function find their perfect blend in this practical laundry room design. Featuring a blue metallic high gloss finish with white glass inserts, the cabinetry is accented by modern, polished chrome hardware. Everything a laundry room needs has its place in this space saving design.
Although it may be small, this laundry room is jam packed with commodities that make it practical and high quality, such as ample counter space for folding clothing and space for a combination washer dryer. Tucked away in a drawer is transFORM’s built-in ironing board which can be pulled out when needed and conveniently stowed away when not in use. The space is maximized with exclusive transFORM features like a folding laundry valet to hang clothing, and an omni wall track inside the feature cabinet which allows you to hang brooms, mops, and dust pans on the inside of the cabinet.
This custom modern design transformed a small space into a highly efficient laundry room, made just for our customer to meet their unique needs.

Sanderson Photography, Inc.
Mid-sized mountain style galley ceramic tile utility room photo in Other with a drop-in sink, shaker cabinets, gray cabinets, wood countertops, brown walls and a stacked washer/dryer
Mid-sized mountain style galley ceramic tile utility room photo in Other with a drop-in sink, shaker cabinets, gray cabinets, wood countertops, brown walls and a stacked washer/dryer

Huge arts and crafts galley porcelain tile and gray floor utility room photo in Atlanta with a drop-in sink, shaker cabinets, gray cabinets, laminate countertops, gray walls, a side-by-side washer/dryer and white countertops
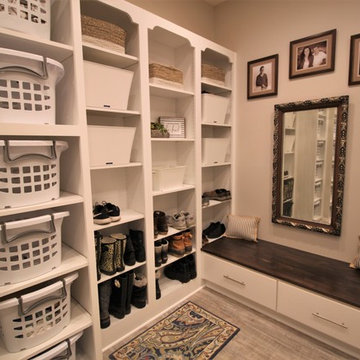
This newly constructed home in Jackson's Grant is stunning, but this client wanted to change an under-utilized space to create what we are calling "home central". We designed and added a much larger laundry room / mudroom combo room with storage galore, sewing and ironing stations, a stunning library, and an adjacent pocket office with the perfect space for keeping this family in order with style! Don't let our name fool you, we design and sell cabinetry for every room! Featuring Bertch cabinetry.
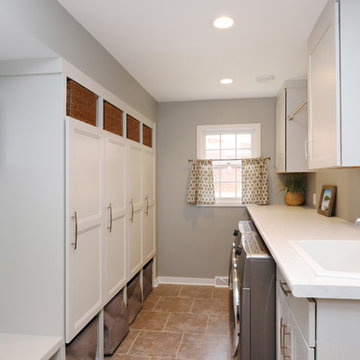
The objective of this home renovation was to make better connections between the family's main living spaces. The focus was on opening the kitchen and creating a combo mudroom/laundry room located off the garage.
A two-toned design features classic white upper cabinets and espresso lowers. Thin mosaic tile is positioned vertically rather than horizontally for a unique and modern touch. Floating shelves highlight a corner nook and provide an area to display special dishware. A peninsula wraps around into the connected dining area.
The new laundry/mudroom combo has four lockers with cubby storage above and below. The laundry area includes a sink and countertop for easy sorting and folding.
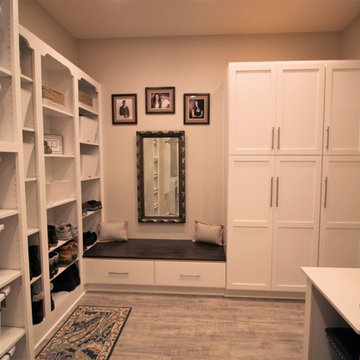
This newly constructed home in Jackson's Grant is stunning, but this client wanted to change an under-utilized space to create what we are calling "home central". We designed and added a much larger laundry room / mudroom combo room with storage galore, sewing and ironing stations, a stunning library, and an adjacent pocket office with the perfect space for keeping this family in order with style! Don't let our name fool you, we design and sell cabinetry for every room! Featuring Bertch cabinetry.

Phil Bell
Small country galley ceramic tile utility room photo in Other with a drop-in sink, shaker cabinets, medium tone wood cabinets, laminate countertops, green walls and a side-by-side washer/dryer
Small country galley ceramic tile utility room photo in Other with a drop-in sink, shaker cabinets, medium tone wood cabinets, laminate countertops, green walls and a side-by-side washer/dryer
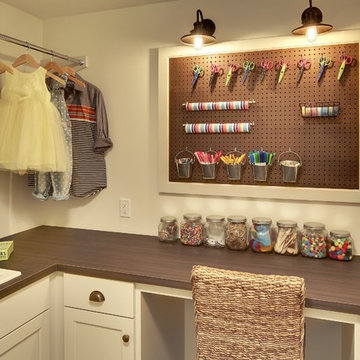
Laundry room with dedicated crafting counter.
Photography by Spacecrafting
Large transitional l-shaped utility room photo in Minneapolis with a drop-in sink, recessed-panel cabinets, white cabinets, laminate countertops, beige walls and a side-by-side washer/dryer
Large transitional l-shaped utility room photo in Minneapolis with a drop-in sink, recessed-panel cabinets, white cabinets, laminate countertops, beige walls and a side-by-side washer/dryer
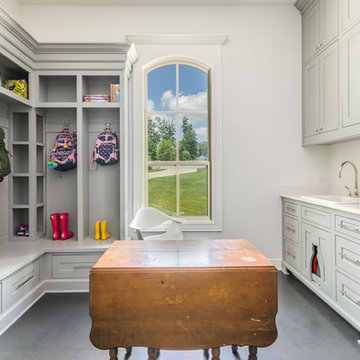
Example of a large galley ceramic tile and gray floor utility room design in Other with shaker cabinets, gray cabinets, granite countertops, white countertops, a side-by-side washer/dryer, a drop-in sink and white walls
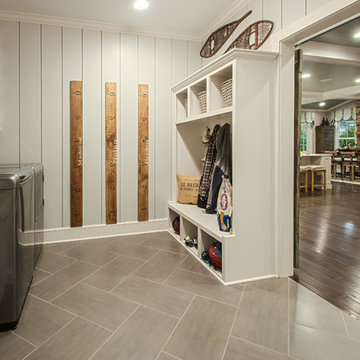
Inspiration for a timeless galley ceramic tile and gray floor utility room remodel in Cincinnati with a drop-in sink, recessed-panel cabinets, white cabinets, white walls and a side-by-side washer/dryer
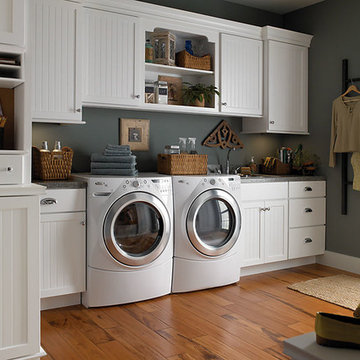
Cardigan Tile and Plumbing, Inc., t/a Kitchens and Baths by Cardigan "Crofton Maryland"
Utility room - large traditional single-wall medium tone wood floor utility room idea in Baltimore with a drop-in sink, white cabinets, granite countertops, gray walls and a side-by-side washer/dryer
Utility room - large traditional single-wall medium tone wood floor utility room idea in Baltimore with a drop-in sink, white cabinets, granite countertops, gray walls and a side-by-side washer/dryer
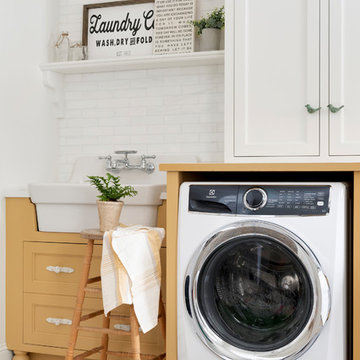
Mid-sized country single-wall white floor utility room photo in Minneapolis with a drop-in sink, beaded inset cabinets, yellow cabinets, a side-by-side washer/dryer and yellow countertops
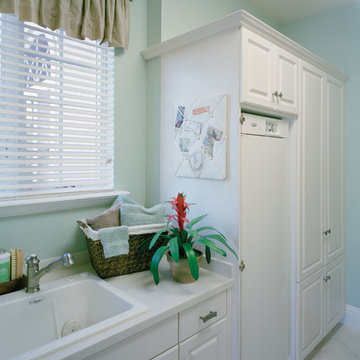
Utility Room. The Sater Design Collection's luxury, Mediterranean home plan "Maxina" (Plan #6944). saterdesign.com
Inspiration for a large timeless galley ceramic tile utility room remodel in Miami with a drop-in sink, raised-panel cabinets, white cabinets, solid surface countertops, blue walls and a side-by-side washer/dryer
Inspiration for a large timeless galley ceramic tile utility room remodel in Miami with a drop-in sink, raised-panel cabinets, white cabinets, solid surface countertops, blue walls and a side-by-side washer/dryer
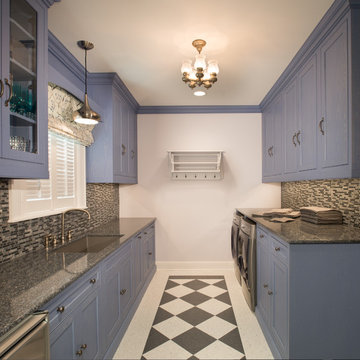
Utility room - small traditional galley porcelain tile utility room idea in Houston with a drop-in sink, recessed-panel cabinets, blue cabinets, granite countertops, white walls and a side-by-side washer/dryer
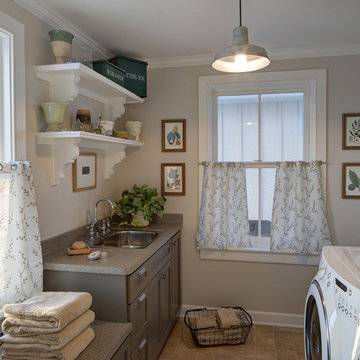
©Tricia Shay
Mid-sized farmhouse galley laminate floor utility room photo in Milwaukee with a drop-in sink, gray cabinets, laminate countertops, beige walls and a side-by-side washer/dryer
Mid-sized farmhouse galley laminate floor utility room photo in Milwaukee with a drop-in sink, gray cabinets, laminate countertops, beige walls and a side-by-side washer/dryer

Utility room - mid-sized rustic l-shaped dark wood floor utility room idea in Other with medium tone wood cabinets, laminate countertops, a drop-in sink and brown walls
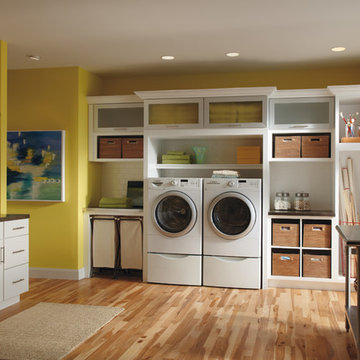
Sumner door style. Maple wood with white paint. Organizing your space is key with this laundry room. Having the open shelving for basket storage gives a very bright room some earth tones.
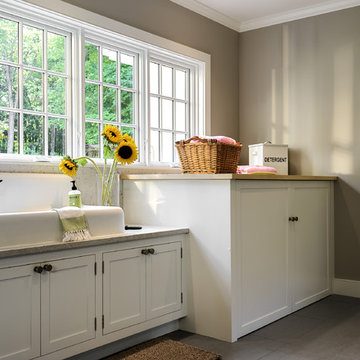
Rob Karosis
Mid-sized farmhouse ceramic tile utility room photo in New York with flat-panel cabinets, white cabinets, marble countertops, beige walls and a drop-in sink
Mid-sized farmhouse ceramic tile utility room photo in New York with flat-panel cabinets, white cabinets, marble countertops, beige walls and a drop-in sink
1





