Laundry Room with a Single-Bowl Sink Ideas
Refine by:
Budget
Sort by:Popular Today
781 - 800 of 2,190 photos
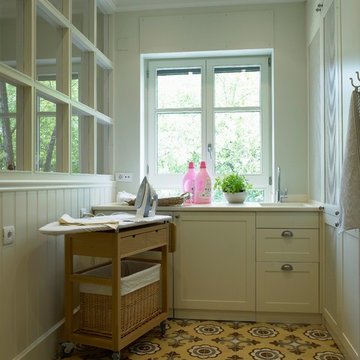
Mid-sized country ceramic tile utility room photo in Barcelona with a single-bowl sink and raised-panel cabinets
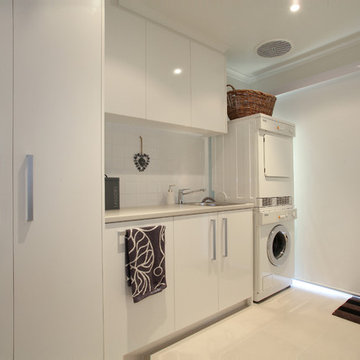
Large minimalist single-wall porcelain tile dedicated laundry room photo in Melbourne with a single-bowl sink, flat-panel cabinets, white cabinets, laminate countertops, white walls and a stacked washer/dryer
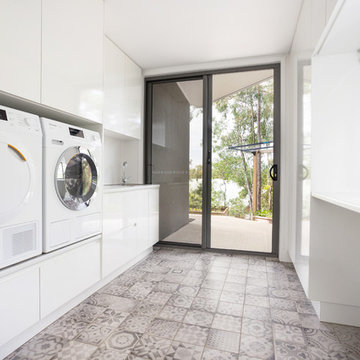
Stewart Gould Photography
Large trendy galley concrete floor utility room photo in Sunshine Coast with a single-bowl sink, white cabinets, laminate countertops, white walls and a side-by-side washer/dryer
Large trendy galley concrete floor utility room photo in Sunshine Coast with a single-bowl sink, white cabinets, laminate countertops, white walls and a side-by-side washer/dryer

Modern laundry room with white slab style cabinets and a full height polished quartz splash and top. The undercabinet lighting is recessed into the bottom cabinet for a sleek look. Laundry machines behind the louvered door.
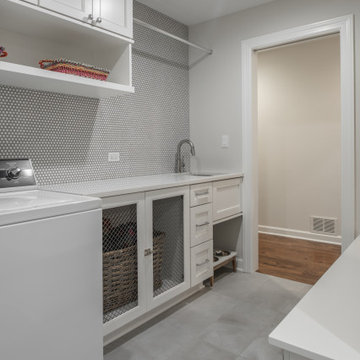
Small cottage single-wall porcelain tile and gray floor utility room photo in Chicago with a single-bowl sink, shaker cabinets, white cabinets, quartz countertops, gray walls, a side-by-side washer/dryer and white countertops
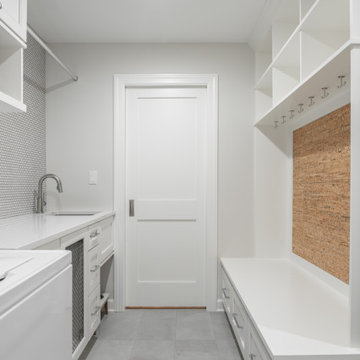
Utility room - small cottage single-wall porcelain tile and gray floor utility room idea in Chicago with a single-bowl sink, shaker cabinets, white cabinets, quartz countertops, gray walls, a side-by-side washer/dryer and white countertops
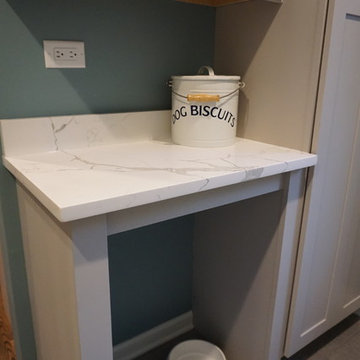
Bright and spacious mudroom/laundry room.
Small transitional galley porcelain tile and gray floor utility room photo in Chicago with a single-bowl sink, shaker cabinets, gray cabinets, quartz countertops, blue walls and a side-by-side washer/dryer
Small transitional galley porcelain tile and gray floor utility room photo in Chicago with a single-bowl sink, shaker cabinets, gray cabinets, quartz countertops, blue walls and a side-by-side washer/dryer
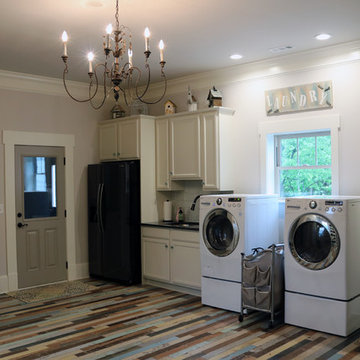
Large eclectic u-shaped porcelain tile and multicolored floor dedicated laundry room photo in Atlanta with a single-bowl sink, shaker cabinets, white cabinets, granite countertops, gray walls and a side-by-side washer/dryer
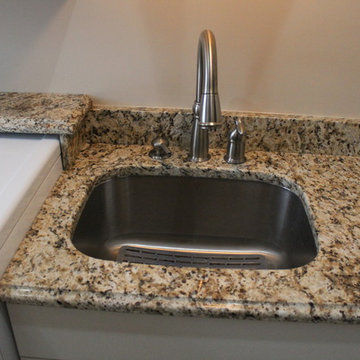
Dedicated laundry room - traditional single-wall porcelain tile dedicated laundry room idea in New York with a single-bowl sink, shaker cabinets, white cabinets, granite countertops, beige walls and a side-by-side washer/dryer
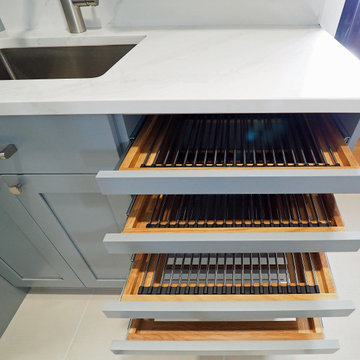
A convenience packed little Mud room/Laundry room. The room has his and hers closets, stackable machines, a seating bench customized to fit taller boots, custom drying racks, and a mop closet.
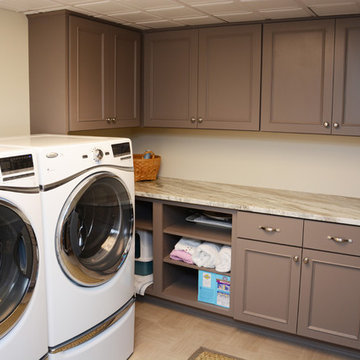
Cabinets are maple from Brighton Cabinetry with a Maple Spalding finish and Verona full-overlay door style. The countertops in this space are Brown Fantasy granite. This job was tricky, because we had to hide plumbing and a sump pump underneath the laundry sink. The cabinetry fits perfectly around it.
Dan Krotz, Cabinet Discounters, Inc.
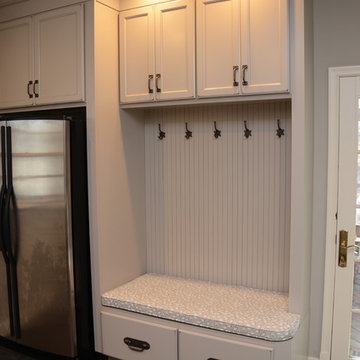
This laundry room features Brighton Cabinetry with Neoga Ridge Flat doors and Maple Spacious Gray finish with custom wear sanding. The countertops are Twin Arch Roanoke quartz.

Small minimalist single-wall ceramic tile laundry closet photo in New York with a single-bowl sink, recessed-panel cabinets, white cabinets, granite countertops, gray walls and a stacked washer/dryer

© Deborah Scannell Photography.
Utility room - mid-sized transitional single-wall porcelain tile utility room idea in Charlotte with a single-bowl sink, white cabinets, quartz countertops, gray walls, a stacked washer/dryer and recessed-panel cabinets
Utility room - mid-sized transitional single-wall porcelain tile utility room idea in Charlotte with a single-bowl sink, white cabinets, quartz countertops, gray walls, a stacked washer/dryer and recessed-panel cabinets
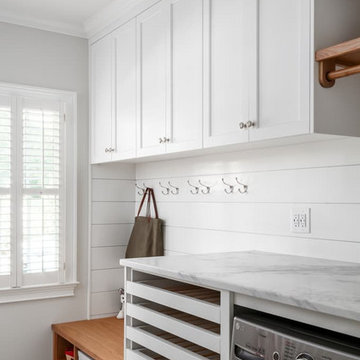
We redesigned this client’s laundry space so that it now functions as a Mudroom and Laundry. There is a place for everything including drying racks and charging station for this busy family. Now there are smiles when they walk in to this charming bright room because it has ample storage and space to work!

Not surprising, mudrooms are gaining in popularity, both for their practical and functional use. This busy Lafayette family was ready to build a mudroom of their own.
Riverside Construction helped them plan a mudroom layout that would work hard for the home. The design plan included combining three smaller rooms into one large, well-organized space. Several walls were knocked down and an old cabinet was removed, as well as an unused toilet.
As part of the remodel, a new upper bank of cabinets was installed along the wall, which included open shelving perfect for storing backpacks to tennis rackets. In addition, a custom wainscoting back wall was designed to hold several coat hooks. For shoe changing, Riverside Construction added a sturdy built-in bench seat and a lower bank of open shelves to store shoes. The existing bathroom sink was relocated to make room for a large closet.
To finish this mudroom/laundry room addition, the homeowners selected a fun pop of color for the walls and chose easy-to-clean, durable 13 x 13 tile flooring for high-trafficked areas.
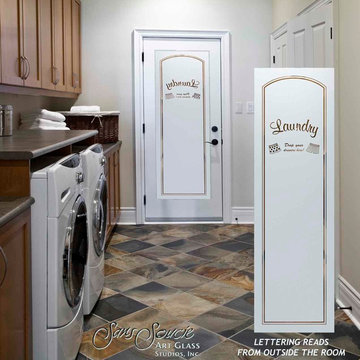
GLASS LAUNDRY ROOM DOORS that YOU customize to suit your decor! Let a Pretty Glass Laundry Room Door Lighten Your Load! Glass Laundry Room Doors and laundry door inserts with custom etched glass, frosted glass designs! Spruce up your laundry room with a beautiful etched glass laundry room door by Sans Soucie! Creating the highest quality and largest selection of frosted glass laundry room doors available anywhere! Select from dozens of frosted glass designs, borders and letter styles! Sans Soucie creates their laundry door obscure glass designs thru sandblasting the glass in different ways which create not only different effects, but different levels in price. The "same design, done different" - with no limit to design, there's something for every decor, regardless of style. Inside our fun, easy to use online Glass and Door Designer at sanssoucie.com, you'll get instant pricing on everything as YOU customize your door and the glass, just the way YOU want it, to compliment and coordinate with your decor. When you're all finished designing, you can place your order right there online! Shipping starts at just $99! Custom packed and fully insured with a 1-4 day transit time. Available any size, as laundry door glass insert only or pre-installed in a door frame, with 8 wood types available. ETA for laundry doors will vary from 3-8 weeks depending on glass & door type. Glass and doors ship worldwide. Glass is sandblast frosted or etched and laundry room door designs are available in 3 effects: Solid frost, 2D surface etched or 3D carved. Visit our site to learn more!

This dark, dreary kitchen was large, but not being used well. The family of 7 had outgrown the limited storage and experienced traffic bottlenecks when in the kitchen together. A bright, cheerful and more functional kitchen was desired, as well as a new pantry space.
We gutted the kitchen and closed off the landing through the door to the garage to create a new pantry. A frosted glass pocket door eliminates door swing issues. In the pantry, a small access door opens to the garage so groceries can be loaded easily. Grey wood-look tile was laid everywhere.
We replaced the small window and added a 6’x4’ window, instantly adding tons of natural light. A modern motorized sheer roller shade helps control early morning glare. Three free-floating shelves are to the right of the window for favorite décor and collectables.
White, ceiling-height cabinets surround the room. The full-overlay doors keep the look seamless. Double dishwashers, double ovens and a double refrigerator are essentials for this busy, large family. An induction cooktop was chosen for energy efficiency, child safety, and reliability in cooking. An appliance garage and a mixer lift house the much-used small appliances.
An ice maker and beverage center were added to the side wall cabinet bank. The microwave and TV are hidden but have easy access.
The inspiration for the room was an exclusive glass mosaic tile. The large island is a glossy classic blue. White quartz countertops feature small flecks of silver. Plus, the stainless metal accent was even added to the toe kick!
Upper cabinet, under-cabinet and pendant ambient lighting, all on dimmers, was added and every light (even ceiling lights) is LED for energy efficiency.
White-on-white modern counter stools are easy to clean. Plus, throughout the room, strategically placed USB outlets give tidy charging options.
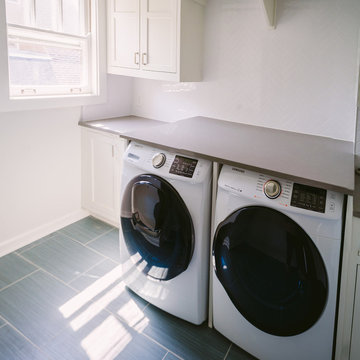
Example of a mid-sized transitional galley ceramic tile and gray floor dedicated laundry room design in Cincinnati with a single-bowl sink, white cabinets, quartz countertops, white walls, an integrated washer/dryer, recessed-panel cabinets and gray countertops
Laundry Room with a Single-Bowl Sink Ideas
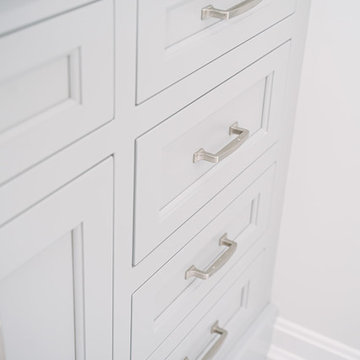
Dedicated laundry room - mid-sized transitional galley ceramic tile and gray floor dedicated laundry room idea in Cincinnati with a single-bowl sink, recessed-panel cabinets, quartz countertops, white walls, an integrated washer/dryer, gray countertops and white cabinets
40





