Small Laundry Room with Concrete Countertops Ideas
Refine by:
Budget
Sort by:Popular Today
1 - 19 of 19 photos
Item 1 of 3
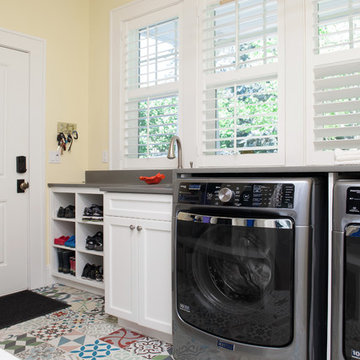
Aaron Ziltener
Utility room - small country galley concrete floor utility room idea in Portland with an undermount sink, flat-panel cabinets, white cabinets, concrete countertops, yellow walls and a side-by-side washer/dryer
Utility room - small country galley concrete floor utility room idea in Portland with an undermount sink, flat-panel cabinets, white cabinets, concrete countertops, yellow walls and a side-by-side washer/dryer
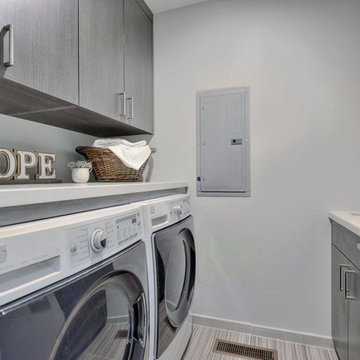
Budget analysis and project development by: May Construction, Inc.
Small trendy galley terra-cotta tile and gray floor dedicated laundry room photo in San Francisco with a drop-in sink, flat-panel cabinets, distressed cabinets, concrete countertops, gray walls, a side-by-side washer/dryer and white countertops
Small trendy galley terra-cotta tile and gray floor dedicated laundry room photo in San Francisco with a drop-in sink, flat-panel cabinets, distressed cabinets, concrete countertops, gray walls, a side-by-side washer/dryer and white countertops
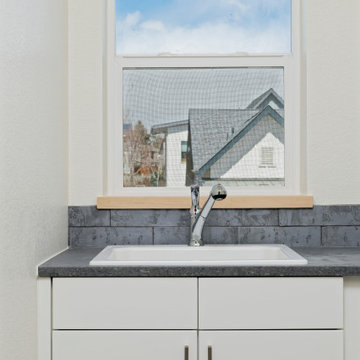
Markel Homes | Silver Creek
2-Story Front Load Modern Farmhouse Laundry room
Small cottage dedicated laundry room photo in Denver with a farmhouse sink, flat-panel cabinets, white cabinets, concrete countertops, gray backsplash, ceramic backsplash and white walls
Small cottage dedicated laundry room photo in Denver with a farmhouse sink, flat-panel cabinets, white cabinets, concrete countertops, gray backsplash, ceramic backsplash and white walls
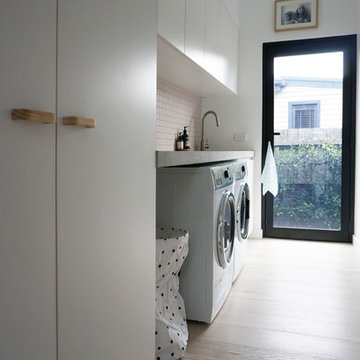
A pop of pastel pink mosaics provide a bit of fun in the otherwise neutral laundry. A glazed door leading out to the washing line also allows natural light into the room, and a feeling of spaciousness.

POST- architecture
Small trendy single-wall concrete floor and gray floor dedicated laundry room photo in Perth with medium tone wood cabinets, concrete countertops, gray walls and gray countertops
Small trendy single-wall concrete floor and gray floor dedicated laundry room photo in Perth with medium tone wood cabinets, concrete countertops, gray walls and gray countertops

Inspiration for a small contemporary single-wall dark wood floor and brown floor laundry room remodel in Gold Coast - Tweed with a farmhouse sink, shaker cabinets, green cabinets, concrete countertops, mosaic tile backsplash, beige walls, a side-by-side washer/dryer and gray countertops
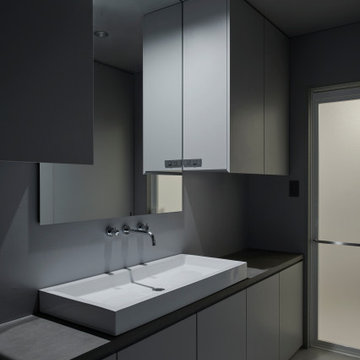
Example of a small minimalist single-wall slate floor utility room design in Other with a single-bowl sink, beaded inset cabinets, concrete countertops, gray walls, a concealed washer/dryer and gray countertops
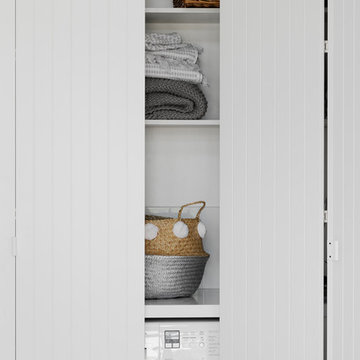
Example of a small trendy galley medium tone wood floor utility room design in Melbourne with flat-panel cabinets, white cabinets, concrete countertops, white walls and a concealed washer/dryer
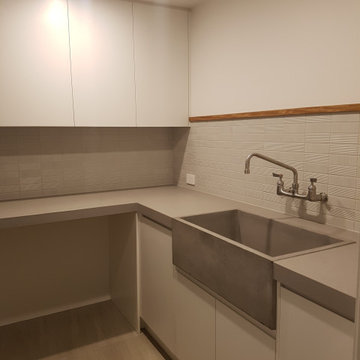
Elegant yet simple and functional laundry space featuring large concrete trough complemented by unique tapware and stunning feature tiled splashback
Inspiration for a small contemporary l-shaped dedicated laundry room remodel in Geelong with a farmhouse sink, white cabinets, concrete countertops, gray backsplash, ceramic backsplash, white walls, a side-by-side washer/dryer and gray countertops
Inspiration for a small contemporary l-shaped dedicated laundry room remodel in Geelong with a farmhouse sink, white cabinets, concrete countertops, gray backsplash, ceramic backsplash, white walls, a side-by-side washer/dryer and gray countertops

eDesign of front entry in limited space. The laundry room is opposite the entry. Focal point of nature-inspired wallpaper on opposite wall. Left-side of laundry room is custom designed floor to ceiling semi built-in storage. All cabinets are flat-panel. To create a stylish entry landing, a turquoise glass mosaic mirror over a simple and slim table with space under for shoes. Incudes turquoise bowl for keys. On the side of the door are gold-toned hooks for jacket and purse. Client request for eDesign of open-space living-dining-kitchen with privacy separation for living area. The eDesign includes a custom design of bookcase separation using client's favourite red flower print. The living area side of privacy separation has space for the TV.
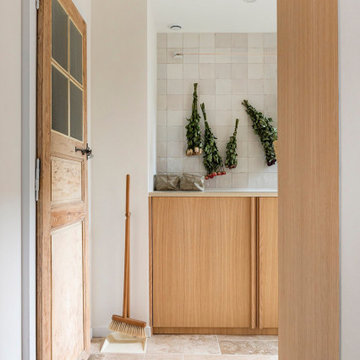
Utility room - small scandinavian single-wall travertine floor and beige floor utility room idea with an undermount sink, flat-panel cabinets, light wood cabinets, concrete countertops, white backsplash, porcelain backsplash, white walls, a concealed washer/dryer and beige countertops
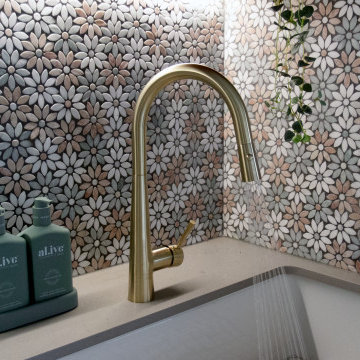
Inspiration for a small contemporary single-wall dark wood floor and brown floor laundry room remodel in Gold Coast - Tweed with a farmhouse sink, shaker cabinets, green cabinets, concrete countertops, mosaic tile backsplash, beige walls, a side-by-side washer/dryer and gray countertops
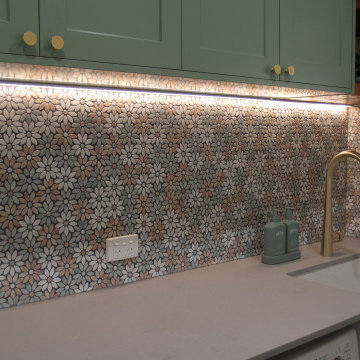
Small trendy single-wall dark wood floor and brown floor laundry room photo in Gold Coast - Tweed with a farmhouse sink, shaker cabinets, green cabinets, concrete countertops, mosaic tile backsplash, beige walls, a side-by-side washer/dryer and gray countertops
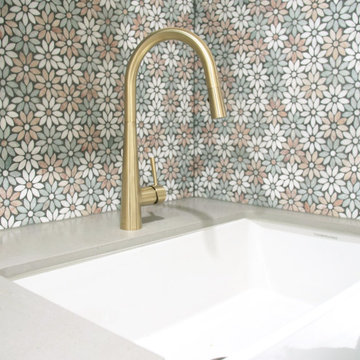
Laundry room - small contemporary single-wall dark wood floor and brown floor laundry room idea in Gold Coast - Tweed with a farmhouse sink, shaker cabinets, green cabinets, concrete countertops, mosaic tile backsplash, beige walls, a side-by-side washer/dryer and gray countertops
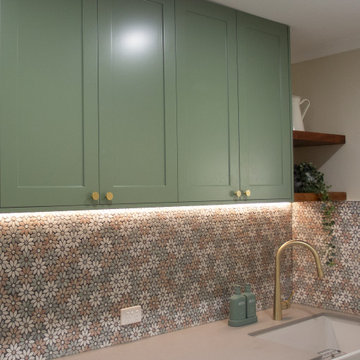
Small trendy single-wall dark wood floor and brown floor laundry room photo in Gold Coast - Tweed with a farmhouse sink, shaker cabinets, green cabinets, concrete countertops, mosaic tile backsplash, beige walls, a side-by-side washer/dryer and gray countertops
Small Laundry Room with Concrete Countertops Ideas
1





