Small Laundry Room with Green Walls Ideas
Refine by:
Budget
Sort by:Popular Today
1 - 20 of 197 photos
Item 1 of 3

Make a closet laundry space work harder and look better by surrounding the washer and dryer with smart solutions.
Example of a small transitional single-wall light wood floor laundry closet design in Charlotte with wood countertops, a side-by-side washer/dryer, beige countertops and green walls
Example of a small transitional single-wall light wood floor laundry closet design in Charlotte with wood countertops, a side-by-side washer/dryer, beige countertops and green walls

Three apartments were combined to create this 7 room home in Manhattan's West Village for a young couple and their three small girls. A kids' wing boasts a colorful playroom, a butterfly-themed bedroom, and a bath. The parents' wing includes a home office for two (which also doubles as a guest room), two walk-in closets, a master bedroom & bath. A family room leads to a gracious living/dining room for formal entertaining. A large eat-in kitchen and laundry room complete the space. Integrated lighting, audio/video and electric shades make this a modern home in a classic pre-war building.
Photography by Peter Kubilus

A high performance and sustainable mountain home. We fit a lot of function into a relatively small space when renovating the Entry/Mudroom and Laundry area.

Photo taken as you walk into the Laundry Room from the Garage. Doorway to Kitchen is to the immediate right in photo. Photo tile mural (from The Tile Mural Store www.tilemuralstore.com ) behind the sink was used to evoke nature and waterfowl on the nearby Chesapeake Bay, as well as an entry focal point of interest for the room.
Photo taken by homeowner.

Phil Bell
Small country galley ceramic tile utility room photo in Other with a drop-in sink, shaker cabinets, medium tone wood cabinets, laminate countertops, green walls and a side-by-side washer/dryer
Small country galley ceramic tile utility room photo in Other with a drop-in sink, shaker cabinets, medium tone wood cabinets, laminate countertops, green walls and a side-by-side washer/dryer

The laundry room is accessed through the office.
Wall paint color: "Covington Blue" in office, "Fresh Grass" in laundry room, Benjamin Moore
Photo by Whit Preston.
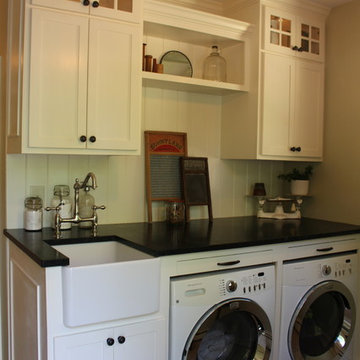
Taryn DeVincent
Example of a small farmhouse travertine floor and beige floor laundry room design in Philadelphia with a farmhouse sink, recessed-panel cabinets, white cabinets, soapstone countertops, green walls and a side-by-side washer/dryer
Example of a small farmhouse travertine floor and beige floor laundry room design in Philadelphia with a farmhouse sink, recessed-panel cabinets, white cabinets, soapstone countertops, green walls and a side-by-side washer/dryer
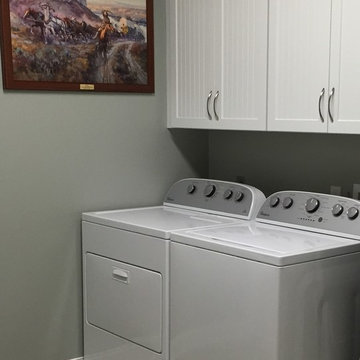
Dedicated laundry room - small traditional dedicated laundry room idea in Other with recessed-panel cabinets, white cabinets, green walls and a side-by-side washer/dryer
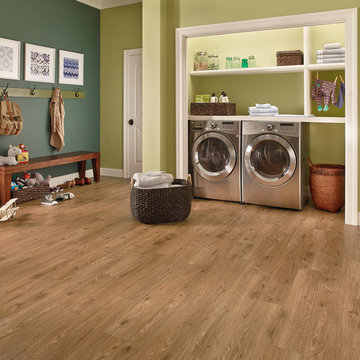
Example of a small transitional single-wall light wood floor utility room design in Chicago with open cabinets, white cabinets, wood countertops, green walls and a side-by-side washer/dryer
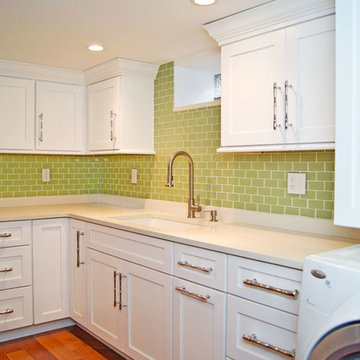
Example of a small minimalist medium tone wood floor dedicated laundry room design in Atlanta with recessed-panel cabinets, white cabinets, green walls and a side-by-side washer/dryer
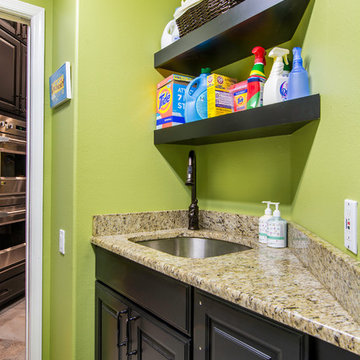
Laundry room with built in shelves
Inspiration for a small transitional galley porcelain tile laundry room remodel in Tampa with an undermount sink, raised-panel cabinets, black cabinets, granite countertops, green walls and a side-by-side washer/dryer
Inspiration for a small transitional galley porcelain tile laundry room remodel in Tampa with an undermount sink, raised-panel cabinets, black cabinets, granite countertops, green walls and a side-by-side washer/dryer
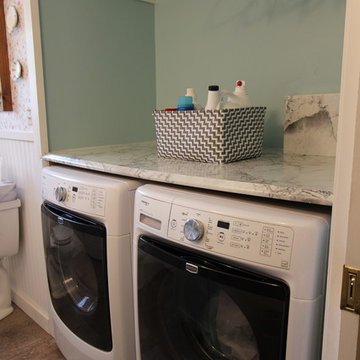
In this bathroom, the customer wanted to incorporate the laundry room into the space. We removed the existing tub and installed the washer and dryer area. We installed a Medallion Silverline White Icing Painted Lancaster Doors with feet Vanity with Bianca Luna Laminate countertops. The same countertop was used above the washer/dryer for a laundry folding station. Beaded Wall Panels were installed on the walls and Nafco Luxuary Vinyl Tile (Modern Slate with Grout Joint) was used for the flooring.

Magnolia Cottage has a wide front hall with a space saving laundry closet. Stacked washer/dryer and folding space
Laundry closet - small coastal single-wall medium tone wood floor laundry closet idea in Charleston with quartz countertops, green walls, a stacked washer/dryer and gray countertops
Laundry closet - small coastal single-wall medium tone wood floor laundry closet idea in Charleston with quartz countertops, green walls, a stacked washer/dryer and gray countertops

Inspiration for a small timeless galley porcelain tile and beige floor utility room remodel in Other with a single-bowl sink, shaker cabinets, medium tone wood cabinets, laminate countertops, green walls, a side-by-side washer/dryer and beige countertops
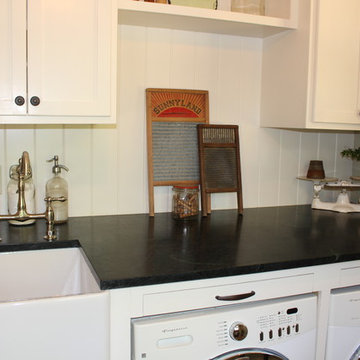
Taryn DeVincent
Small farmhouse travertine floor and beige floor laundry room photo in Philadelphia with a farmhouse sink, recessed-panel cabinets, white cabinets, soapstone countertops, green walls and a side-by-side washer/dryer
Small farmhouse travertine floor and beige floor laundry room photo in Philadelphia with a farmhouse sink, recessed-panel cabinets, white cabinets, soapstone countertops, green walls and a side-by-side washer/dryer
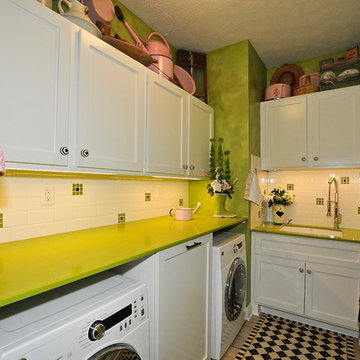
Dedicated laundry room - small eclectic l-shaped ceramic tile dedicated laundry room idea in Indianapolis with an undermount sink, recessed-panel cabinets, white cabinets, quartz countertops, green walls, a side-by-side washer/dryer and green countertops
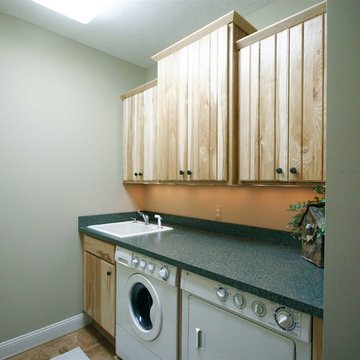
The laundry area.
Small arts and crafts single-wall travertine floor dedicated laundry room photo in Detroit with a drop-in sink, shaker cabinets, light wood cabinets, solid surface countertops, green walls and a side-by-side washer/dryer
Small arts and crafts single-wall travertine floor dedicated laundry room photo in Detroit with a drop-in sink, shaker cabinets, light wood cabinets, solid surface countertops, green walls and a side-by-side washer/dryer
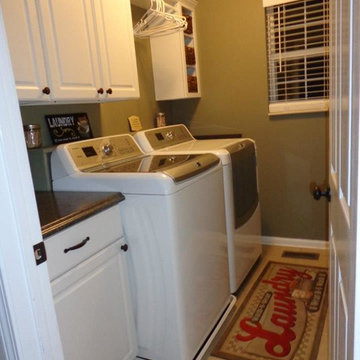
Small transitional single-wall porcelain tile and gray floor dedicated laundry room photo in Other with raised-panel cabinets, white cabinets, laminate countertops, green walls, a side-by-side washer/dryer and black countertops
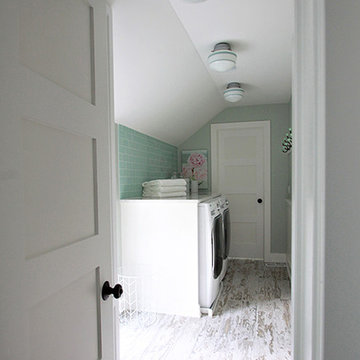
This 1930's Barrington Hills farmhouse was in need of some TLC when it was purchased by this southern family of five who planned to make it their new home. The renovation taken on by Advance Design Studio's designer Scott Christensen and master carpenter Justin Davis included a custom porch, custom built in cabinetry in the living room and children's bedrooms, 2 children's on-suite baths, a guest powder room, a fabulous new master bath with custom closet and makeup area, a new upstairs laundry room, a workout basement, a mud room, new flooring and custom wainscot stairs with planked walls and ceilings throughout the home.
The home's original mechanicals were in dire need of updating, so HVAC, plumbing and electrical were all replaced with newer materials and equipment. A dramatic change to the exterior took place with the addition of a quaint standing seam metal roofed farmhouse porch perfect for sipping lemonade on a lazy hot summer day.
In addition to the changes to the home, a guest house on the property underwent a major transformation as well. Newly outfitted with updated gas and electric, a new stacking washer/dryer space was created along with an updated bath complete with a glass enclosed shower, something the bath did not previously have. A beautiful kitchenette with ample cabinetry space, refrigeration and a sink was transformed as well to provide all the comforts of home for guests visiting at the classic cottage retreat.
The biggest design challenge was to keep in line with the charm the old home possessed, all the while giving the family all the convenience and efficiency of modern functioning amenities. One of the most interesting uses of material was the porcelain "wood-looking" tile used in all the baths and most of the home's common areas. All the efficiency of porcelain tile, with the nostalgic look and feel of worn and weathered hardwood floors. The home’s casual entry has an 8" rustic antique barn wood look porcelain tile in a rich brown to create a warm and welcoming first impression.
Painted distressed cabinetry in muted shades of gray/green was used in the powder room to bring out the rustic feel of the space which was accentuated with wood planked walls and ceilings. Fresh white painted shaker cabinetry was used throughout the rest of the rooms, accentuated by bright chrome fixtures and muted pastel tones to create a calm and relaxing feeling throughout the home.
Custom cabinetry was designed and built by Advance Design specifically for a large 70” TV in the living room, for each of the children’s bedroom’s built in storage, custom closets, and book shelves, and for a mudroom fit with custom niches for each family member by name.
The ample master bath was fitted with double vanity areas in white. A generous shower with a bench features classic white subway tiles and light blue/green glass accents, as well as a large free standing soaking tub nestled under a window with double sconces to dim while relaxing in a luxurious bath. A custom classic white bookcase for plush towels greets you as you enter the sanctuary bath.
Small Laundry Room with Green Walls Ideas

Budget analysis and project development by: May Construction, Inc. -------------------- Interior design by: Liz Williams
Small trendy u-shaped ceramic tile dedicated laundry room photo in San Francisco with a single-bowl sink, recessed-panel cabinets, white cabinets, solid surface countertops, green walls and a stacked washer/dryer
Small trendy u-shaped ceramic tile dedicated laundry room photo in San Francisco with a single-bowl sink, recessed-panel cabinets, white cabinets, solid surface countertops, green walls and a stacked washer/dryer
1





