Huge Laundry Room with Laminate Countertops Ideas
Refine by:
Budget
Sort by:Popular Today
1 - 20 of 56 photos

Huge arts and crafts galley porcelain tile and gray floor utility room photo in Atlanta with a drop-in sink, shaker cabinets, gray cabinets, laminate countertops, gray walls, a side-by-side washer/dryer and white countertops

Photography by Bernard Russo
Example of a huge mountain style ceramic tile utility room design in Charlotte with raised-panel cabinets, red cabinets, laminate countertops, beige walls and a side-by-side washer/dryer
Example of a huge mountain style ceramic tile utility room design in Charlotte with raised-panel cabinets, red cabinets, laminate countertops, beige walls and a side-by-side washer/dryer
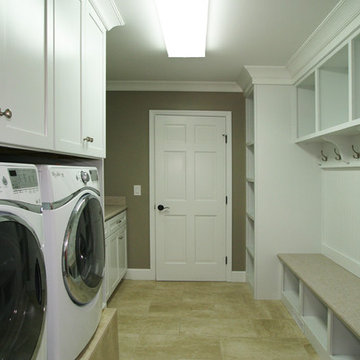
HUTZEL IMAGING SERVICES
Utility room - huge transitional galley porcelain tile utility room idea in Cincinnati with shaker cabinets, white cabinets, laminate countertops, gray walls and a side-by-side washer/dryer
Utility room - huge transitional galley porcelain tile utility room idea in Cincinnati with shaker cabinets, white cabinets, laminate countertops, gray walls and a side-by-side washer/dryer

Photography by Bernard Russo
Inspiration for a huge rustic galley ceramic tile utility room remodel in Charlotte with a drop-in sink, raised-panel cabinets, red cabinets, laminate countertops, beige walls and a side-by-side washer/dryer
Inspiration for a huge rustic galley ceramic tile utility room remodel in Charlotte with a drop-in sink, raised-panel cabinets, red cabinets, laminate countertops, beige walls and a side-by-side washer/dryer

The mudroom was built extra large to accommodate the comings and goings of two teenage boys, two dogs, and all that comes with an active, athletic family. The owner installed 4 IKEA Grundtal racks for air-drying laundry.

Example of a huge transitional single-wall medium tone wood floor and brown floor utility room design in Philadelphia with a drop-in sink, shaker cabinets, white cabinets, laminate countertops, gray walls, a side-by-side washer/dryer and multicolored countertops
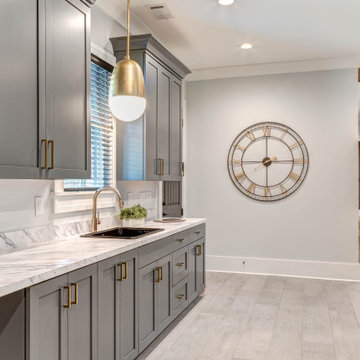
Inspiration for a huge craftsman galley porcelain tile and gray floor utility room remodel in Atlanta with a drop-in sink, shaker cabinets, gray cabinets, laminate countertops, gray walls, a side-by-side washer/dryer and white countertops
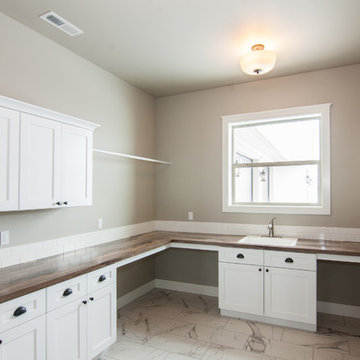
Becky Pospical
Example of a huge transitional u-shaped ceramic tile and white floor dedicated laundry room design in Seattle with a drop-in sink, shaker cabinets, white cabinets, laminate countertops, gray walls and a side-by-side washer/dryer
Example of a huge transitional u-shaped ceramic tile and white floor dedicated laundry room design in Seattle with a drop-in sink, shaker cabinets, white cabinets, laminate countertops, gray walls and a side-by-side washer/dryer
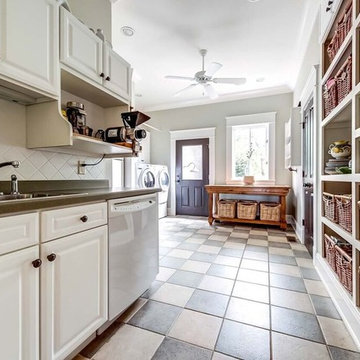
Inspiration for a huge cottage l-shaped ceramic tile utility room remodel in Nashville with a drop-in sink, raised-panel cabinets, white cabinets, laminate countertops, beige walls and a side-by-side washer/dryer
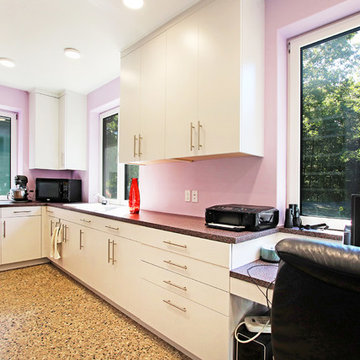
Huge mid-century modern u-shaped concrete floor and multicolored floor utility room photo in Grand Rapids with a drop-in sink, flat-panel cabinets, gray cabinets, laminate countertops, pink walls, a side-by-side washer/dryer and multicolored countertops

Inspiration for a huge 1950s u-shaped concrete floor and multicolored floor utility room remodel in Grand Rapids with a drop-in sink, flat-panel cabinets, gray cabinets, laminate countertops, pink walls, a side-by-side washer/dryer and multicolored countertops
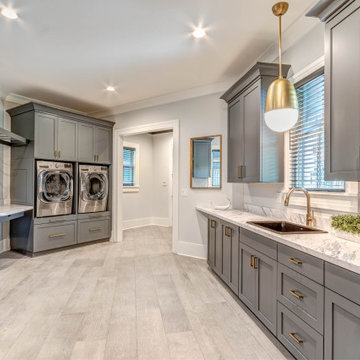
Huge arts and crafts galley porcelain tile and gray floor utility room photo in Atlanta with a drop-in sink, shaker cabinets, gray cabinets, laminate countertops, gray walls, a side-by-side washer/dryer and white countertops
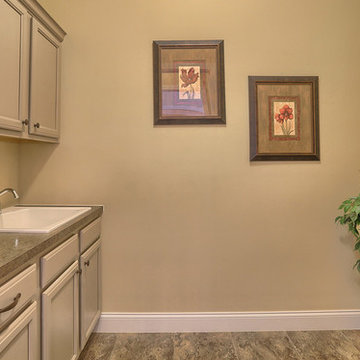
This stately 2-story home features a designer Craftsman-style exterior complete with shakes, brick, stone, fiber cement siding, window bump outs with standing seam metal roofs, and tapered porch columns with brick piers. In addition to the 2-car side entry garage with finished mudroom, a breezeway connects the home to a 3rd car detached garage.
Inside, with over 3,700 square feet and a floor plan excellent for entertaining, designer details abound, including wide door and window trim and baseboards, wainscoting, chair rails, custom ceiling treatments, lofty 10' ceilings on the first floor and 9' ceilings on the second floor, decorative stairway designs, and unique entryways.
The 2-story Foyer is flanked by the Study and the formal Dining Room with coffered ceiling, and leads to the Great Room with 2-story ceilings and hardwood flooring. An expansive screened-in porch is accessible from the Great Room, the first floor Owner’s Suite, and the Breakfast Area.
The sprawling Kitchen is conveniently open to, and shares a wooden beamed ceiling with the Breakfast Area and Hearth Room, which in turn share a unique stone archway. The Kitchen includes lots of counter space with granite tops and tile backsplash, a 9’x4’ island, wall oven, stainless steel appliances, pantry, and a butler’s pantry connecting to the Dining Room. The Hearth Room features a cozy gas fireplace with floor to ceiling stone surround.
The luxurious first floor Owner’s Suite includes custom ceiling trim detail, a walkout bay window, oversized closet, and a private bathroom with a cathedral ceiling, large tile shower, and freestanding tub.
The 2nd floor includes bedrooms 2, 3, and 4, plus 2 full bathrooms.
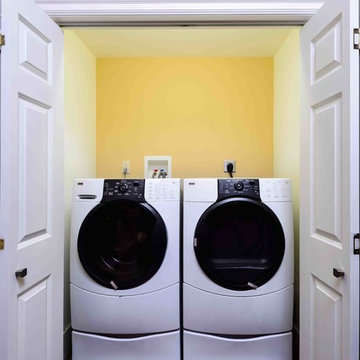
AFTER MBC
Huge trendy l-shaped ceramic tile and brown floor laundry room photo in Other with a double-bowl sink, raised-panel cabinets, medium tone wood cabinets, laminate countertops, beige backsplash and ceramic backsplash
Huge trendy l-shaped ceramic tile and brown floor laundry room photo in Other with a double-bowl sink, raised-panel cabinets, medium tone wood cabinets, laminate countertops, beige backsplash and ceramic backsplash
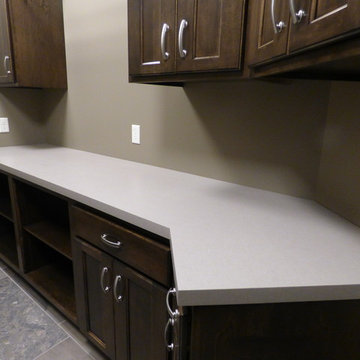
The Stone Center is a local Cambria quartz supplier. We work with the contractor and assist the homeowner in selecting the best countertop that meets their style, budget, design and needs. In this home we used a variety of Cambria quartz designs; Sussex and Darlington complement each other very well in the kitchen, Hollinsbrook for the custom designed vanity in the main floor powder bath; Cambria Ramsey, New Quay, and Windemere for additional vanity tops throughout the home. And, for the laundry room countertop we selected Wilsonart Crisp Linen laminate.
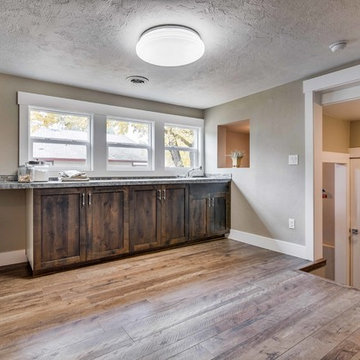
Inspiration for a huge transitional u-shaped light wood floor utility room remodel in Boise with a drop-in sink, shaker cabinets, dark wood cabinets, laminate countertops and a side-by-side washer/dryer
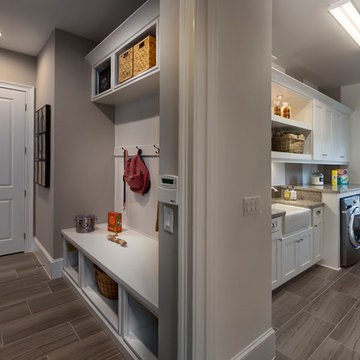
Build your laundry room right off your mud room to minimize mess from dirty sports uniforms, dirt-stained jeans, and more. Seen in FishHawk Preserve, a Tampa community.
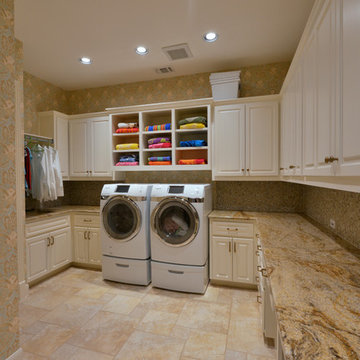
Laundry Room with specialized storage for laundry items, beach towels and art supplies, gift wrapping, and arts and crafts supplies.
Photographer: Michael Hunter
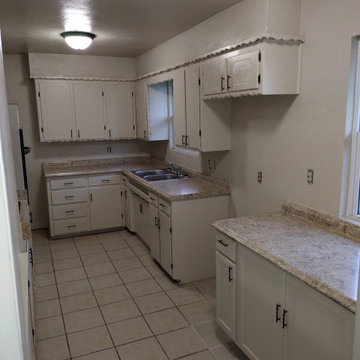
Complete home remodel/New paint/New texture/New counters/New plumbing/New appliances/New water heater/New vinyl floors/New baseboards/New toilet/New vanity/New sink/New lighting
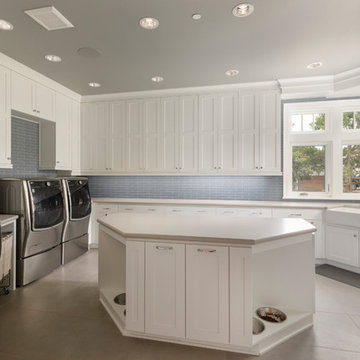
Caleb Vandermeer Photography
Utility room - huge transitional porcelain tile and beige floor utility room idea in Portland with a farmhouse sink, shaker cabinets, white cabinets, laminate countertops, gray walls and a side-by-side washer/dryer
Utility room - huge transitional porcelain tile and beige floor utility room idea in Portland with a farmhouse sink, shaker cabinets, white cabinets, laminate countertops, gray walls and a side-by-side washer/dryer
Huge Laundry Room with Laminate Countertops Ideas
1





