Huge Laundry Room with a Drop-In Sink Ideas
Refine by:
Budget
Sort by:Popular Today
1 - 20 of 114 photos
Item 1 of 3

Huge arts and crafts galley porcelain tile and gray floor utility room photo in Atlanta with a drop-in sink, shaker cabinets, gray cabinets, laminate countertops, gray walls, a side-by-side washer/dryer and white countertops

Huge trendy u-shaped ceramic tile and multicolored floor dedicated laundry room photo in Houston with a drop-in sink, gray cabinets, white walls, a side-by-side washer/dryer and white countertops

Landmark Photography
Inspiration for a huge contemporary single-wall slate floor dedicated laundry room remodel in Minneapolis with blue cabinets, a side-by-side washer/dryer, a drop-in sink, shaker cabinets, marble countertops and gray walls
Inspiration for a huge contemporary single-wall slate floor dedicated laundry room remodel in Minneapolis with blue cabinets, a side-by-side washer/dryer, a drop-in sink, shaker cabinets, marble countertops and gray walls

Photography by Bernard Russo
Inspiration for a huge rustic galley ceramic tile utility room remodel in Charlotte with a drop-in sink, raised-panel cabinets, red cabinets, laminate countertops, beige walls and a side-by-side washer/dryer
Inspiration for a huge rustic galley ceramic tile utility room remodel in Charlotte with a drop-in sink, raised-panel cabinets, red cabinets, laminate countertops, beige walls and a side-by-side washer/dryer
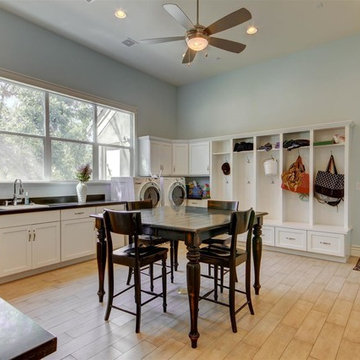
Utility room - huge transitional l-shaped light wood floor utility room idea in Phoenix with a drop-in sink, shaker cabinets, white cabinets, solid surface countertops, blue walls and a side-by-side washer/dryer

Laundry room with large sink for comfortable working space.
Example of a huge classic galley dark wood floor and brown floor utility room design in DC Metro with a drop-in sink, beaded inset cabinets, gray cabinets, granite countertops, beige walls and a side-by-side washer/dryer
Example of a huge classic galley dark wood floor and brown floor utility room design in DC Metro with a drop-in sink, beaded inset cabinets, gray cabinets, granite countertops, beige walls and a side-by-side washer/dryer
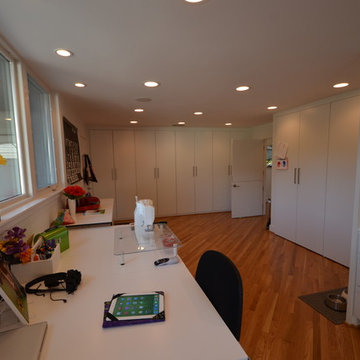
Ginny Avants
Huge minimalist galley light wood floor utility room photo in Dallas with a drop-in sink, flat-panel cabinets, white cabinets, white walls, a side-by-side washer/dryer and solid surface countertops
Huge minimalist galley light wood floor utility room photo in Dallas with a drop-in sink, flat-panel cabinets, white cabinets, white walls, a side-by-side washer/dryer and solid surface countertops

Example of a huge transitional single-wall medium tone wood floor and brown floor utility room design in Philadelphia with a drop-in sink, shaker cabinets, white cabinets, laminate countertops, gray walls, a side-by-side washer/dryer and multicolored countertops
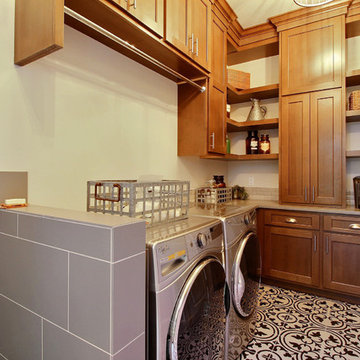
Paint by Sherwin Williams
Body Color - City Loft - SW 7631
Trim Color - Custom Color - SW 8975/3535
Master Suite & Guest Bath - Site White - SW 7070
Girls' Rooms & Bath - White Beet - SW 6287
Exposed Beams & Banister Stain - Banister Beige - SW 3128-B
Wall & Floor Tile by Macadam Floor & Design
Counter Backsplash by Emser Tile
Counter Backsplash Product Vogue in Matte Grey
Floor Tile by United Tile
Floor Product Hydraulic by Apavisa in Black
Pet Shower Tile by Surface Art Inc
Pet Shower Product A La Mode in Honed Buff
Windows by Milgard Windows & Doors
Window Product Style Line® Series
Window Supplier Troyco - Window & Door
Window Treatments by Budget Blinds
Lighting by Destination Lighting
Fixtures by Crystorama Lighting
Interior Design by Tiffany Home Design
Custom Cabinetry & Storage by Northwood Cabinets
Customized & Built by Cascade West Development
Photography by ExposioHDR Portland
Original Plans by Alan Mascord Design Associates
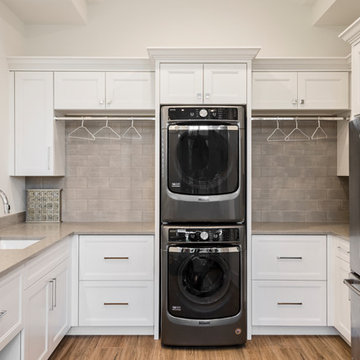
Amber Frederiksen Photography
Example of a huge transitional medium tone wood floor laundry room design in Miami with a drop-in sink, recessed-panel cabinets, white cabinets, granite countertops, white walls and a stacked washer/dryer
Example of a huge transitional medium tone wood floor laundry room design in Miami with a drop-in sink, recessed-panel cabinets, white cabinets, granite countertops, white walls and a stacked washer/dryer
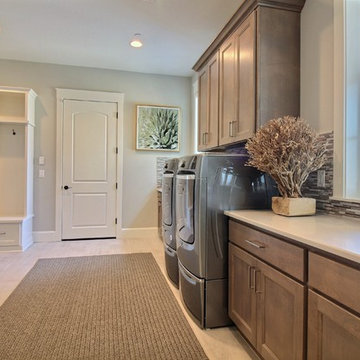
Paint Colors by Sherwin Williams
Interior Body Color : Agreeable Gray SW 7029
Interior Trim Color : Northwood Cabinets’ Eggshell
Flooring & Tile Supplied by Macadam Floor & Design
Floor Tile by Emser Tile
Floor Tile Product : Formwork in Bond
Backsplash Tile by Daltile
Backsplash Product : Daintree Exotics Carerra in Maniscalo
Slab Countertops by Wall to Wall Stone
Countertop Product : Caesarstone Blizzard
Faucets by Delta Faucet
Sinks by Decolav
Appliances by Maytag
Cabinets by Northwood Cabinets
Exposed Beams & Built-In Cabinetry Colors : Jute
Windows by Milgard Windows & Doors
Product : StyleLine Series Windows
Supplied by Troyco
Interior Design by Creative Interiors & Design
Lighting by Globe Lighting / Destination Lighting
Doors by Western Pacific Building Materials
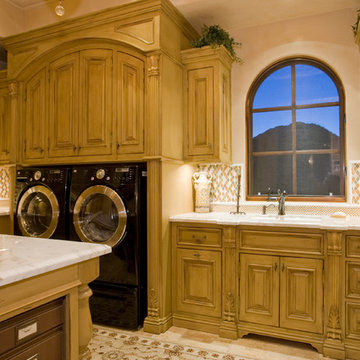
Luxury homes with elegant custom windows designed by Fratantoni Interior Designers.
Follow us on Pinterest, Twitter, Facebook and Instagram for more inspirational photos with window ideas!
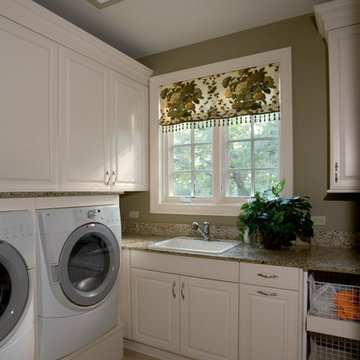
http://www.cabinetwerks.com Laundry room with raised-panel overlay doors in white and built-in front loading appliances. Photo by Linda Oyama Bryan. Cabinetry by Wood-Mode/Brookhaven.
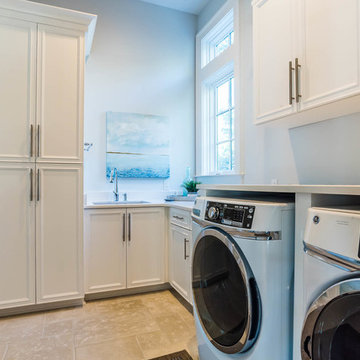
The large laundry room and a half bath accessible from the foyer and the pool deck.
Inspiration for a huge shabby-chic style l-shaped beige floor dedicated laundry room remodel in Other with a drop-in sink, shaker cabinets, white cabinets, granite countertops, gray walls, a side-by-side washer/dryer and white countertops
Inspiration for a huge shabby-chic style l-shaped beige floor dedicated laundry room remodel in Other with a drop-in sink, shaker cabinets, white cabinets, granite countertops, gray walls, a side-by-side washer/dryer and white countertops
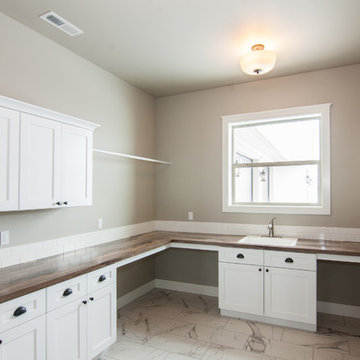
Becky Pospical
Example of a huge transitional u-shaped ceramic tile and white floor dedicated laundry room design in Seattle with a drop-in sink, shaker cabinets, white cabinets, laminate countertops, gray walls and a side-by-side washer/dryer
Example of a huge transitional u-shaped ceramic tile and white floor dedicated laundry room design in Seattle with a drop-in sink, shaker cabinets, white cabinets, laminate countertops, gray walls and a side-by-side washer/dryer
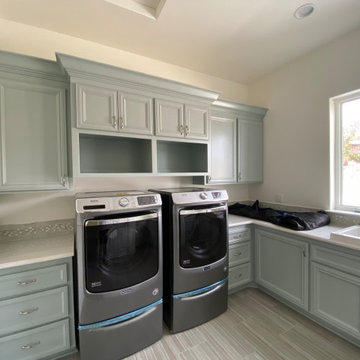
Inspiration for a huge modern u-shaped porcelain tile and gray floor dedicated laundry room remodel in Other with a drop-in sink, raised-panel cabinets, blue cabinets, quartz countertops, white walls, a side-by-side washer/dryer and white countertops
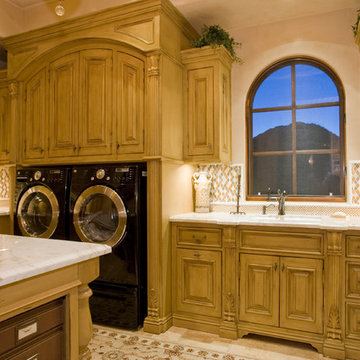
Luxury homes with elegant custom cabinetry designed by Fratantoni Interior Designers.
Follow us on Pinterest, Twitter, Facebook and Instagram for more inspirational photos with cabinetry ideas!!
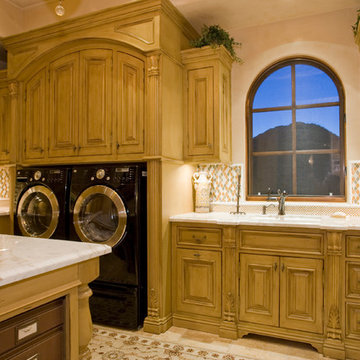
Inspiring interiors with recessed lighting by Fratantoni Interior Designers.
Follow us on Twitter, Instagram, Pinterest and Facebook for more inspiring photos and home decor ideas!!
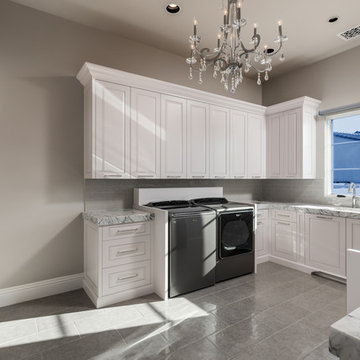
Laundry room with white cabinetry, marble countertops, and a sparkling chandelier.
Utility room - huge mediterranean u-shaped porcelain tile and gray floor utility room idea in Phoenix with a drop-in sink, raised-panel cabinets, white cabinets, marble countertops, beige walls, a side-by-side washer/dryer, multicolored countertops, gray backsplash and stone tile backsplash
Utility room - huge mediterranean u-shaped porcelain tile and gray floor utility room idea in Phoenix with a drop-in sink, raised-panel cabinets, white cabinets, marble countertops, beige walls, a side-by-side washer/dryer, multicolored countertops, gray backsplash and stone tile backsplash
Huge Laundry Room with a Drop-In Sink Ideas
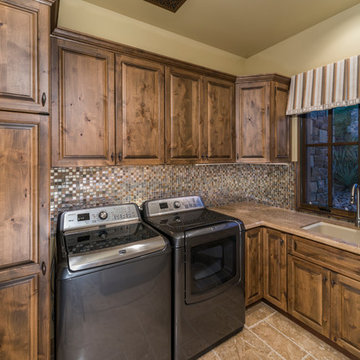
Custom Luxury Home by Fratantoni Interior Designers!
Follow us on Twitter, Facebook, Pinterest and Instagram for more inspiring photos!
Inspiration for a huge timeless u-shaped travertine floor dedicated laundry room remodel in Phoenix with a drop-in sink, raised-panel cabinets, medium tone wood cabinets, wood countertops, beige walls and a side-by-side washer/dryer
Inspiration for a huge timeless u-shaped travertine floor dedicated laundry room remodel in Phoenix with a drop-in sink, raised-panel cabinets, medium tone wood cabinets, wood countertops, beige walls and a side-by-side washer/dryer
1





