Large Laundry Room with Beige Walls Ideas
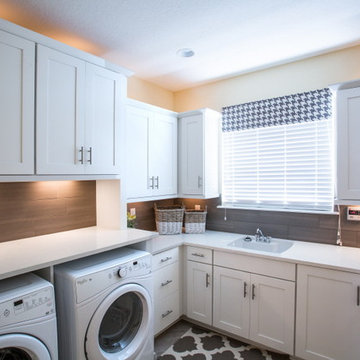
"Spectrum of white tones with subtle muted grays. Chunks of polished stones highlight this stylish piece. Modern elegance."
Dedicated laundry room - large traditional l-shaped dedicated laundry room idea in Raleigh with an undermount sink, white cabinets, quartz countertops, a side-by-side washer/dryer, shaker cabinets and beige walls
Dedicated laundry room - large traditional l-shaped dedicated laundry room idea in Raleigh with an undermount sink, white cabinets, quartz countertops, a side-by-side washer/dryer, shaker cabinets and beige walls

Example of a large transitional galley ceramic tile utility room design in Philadelphia with shaker cabinets, white cabinets, wood countertops, beige walls, a side-by-side washer/dryer and brown countertops

Example of a large beach style galley vinyl floor and gray floor dedicated laundry room design in Grand Rapids with a drop-in sink, blue cabinets, laminate countertops, a side-by-side washer/dryer, gray countertops, shaker cabinets and beige walls

The laundry room was placed between the front of the house (kitchen/dining/formal living) and the back game/informal family room. Guests frequently walked by this normally private area.
Laundry room now has tall cleaning storage and custom cabinet to hide the washer/dryer when not in use. A new sink and faucet create a functional cleaning and serving space and a hidden waste bin sits on the right.

Example of a large classic marble floor and beige floor utility room design in Grand Rapids with an utility sink, shaker cabinets, white cabinets, limestone countertops and beige walls

In this garage addition we created a 5th bedroom, bathroom, laundry room and kids sitting room, for a young family. The architecture of the spaces offers great ceiling angles but were a challenge in creating usable space especially in the bathroom and laundry room. In the end were able to achieve all their needs. This young family wanted a clean transitional look that will last for years and match the existing home. In the laundry room we added a porcelain tile floor that looks like cement tile for ease of care. The brass fixtures add a touch of sophistication for all the laundry the kids create. The bathroom we kept simple but stylish. Beveled white subway tile in the shower with white cabinets, a porcelain tile with a marble like vein, for the flooring, and a simple quartz countertop work perfectly with the chrome plumbing fixtures. Perfect for a kid’s bath. In the sitting room we added a desk for a homework space and built-in bookshelves for toy storage. The bedroom, currently a nursery, has great natural light and fantastic roof lines. We created two closets in the eves and organizers inside to help maximize storage of the unusual space. Our clients love their newly created space over their garage.
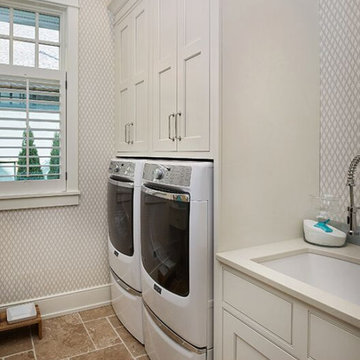
Inspiration for a large timeless single-wall ceramic tile and brown floor dedicated laundry room remodel in Grand Rapids with an undermount sink, shaker cabinets, beige cabinets, quartz countertops, beige walls, a side-by-side washer/dryer and beige countertops
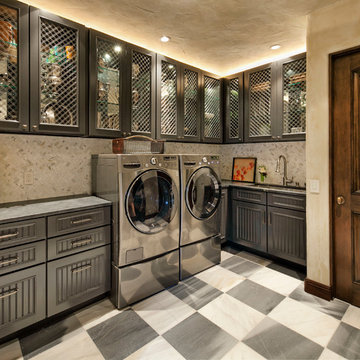
Architect: Tom Ochsner
General Contractor: Allen Construction
Photographer: Jim Bartsch Photography
Inspiration for a large mediterranean l-shaped porcelain tile dedicated laundry room remodel in Santa Barbara with an undermount sink, glass-front cabinets, gray cabinets, marble countertops, beige walls and a side-by-side washer/dryer
Inspiration for a large mediterranean l-shaped porcelain tile dedicated laundry room remodel in Santa Barbara with an undermount sink, glass-front cabinets, gray cabinets, marble countertops, beige walls and a side-by-side washer/dryer

Example of a large farmhouse l-shaped dark wood floor and brown floor utility room design in Other with shaker cabinets, white cabinets, wood countertops and beige walls
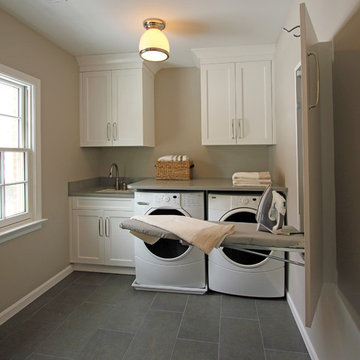
Danielle Frye
Dedicated laundry room - large transitional single-wall porcelain tile dedicated laundry room idea in DC Metro with recessed-panel cabinets, white cabinets, a side-by-side washer/dryer, an undermount sink and beige walls
Dedicated laundry room - large transitional single-wall porcelain tile dedicated laundry room idea in DC Metro with recessed-panel cabinets, white cabinets, a side-by-side washer/dryer, an undermount sink and beige walls
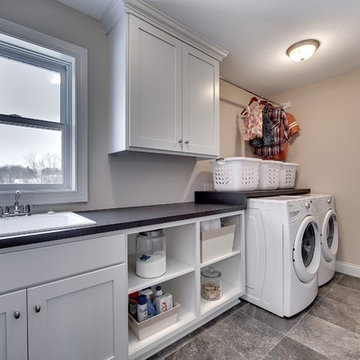
Second floor laundry room. White built in cabinets and tile flooring.
Photography by Spacecrafting
Inspiration for a large transitional single-wall ceramic tile dedicated laundry room remodel in Minneapolis with a drop-in sink, shaker cabinets, white cabinets, laminate countertops, beige walls and a side-by-side washer/dryer
Inspiration for a large transitional single-wall ceramic tile dedicated laundry room remodel in Minneapolis with a drop-in sink, shaker cabinets, white cabinets, laminate countertops, beige walls and a side-by-side washer/dryer
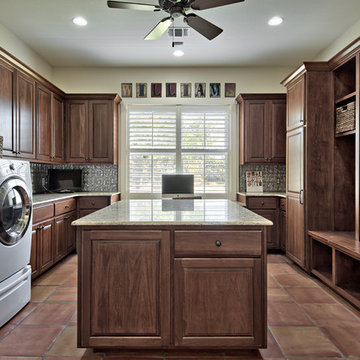
expansive utility/craft room/mudroom with lockers and ample storage space
Utility room - large galley terra-cotta tile utility room idea in Austin with granite countertops, beige walls, a side-by-side washer/dryer and dark wood cabinets
Utility room - large galley terra-cotta tile utility room idea in Austin with granite countertops, beige walls, a side-by-side washer/dryer and dark wood cabinets

Inspiration for a large transitional l-shaped multicolored floor dedicated laundry room remodel in Salt Lake City with a farmhouse sink, louvered cabinets, white cabinets, marble countertops, beige walls, a stacked washer/dryer and gray countertops
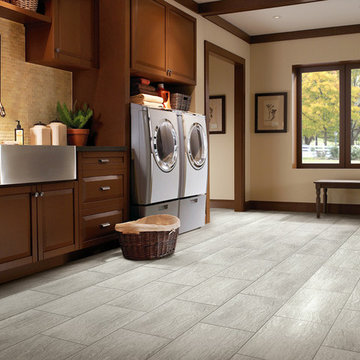
The soft tones of our Purstone Aegean Travertine in Gray Mist is the perfect way to start your polished bathroom renovation.
Example of a large minimalist l-shaped porcelain tile and gray floor dedicated laundry room design in Cleveland with a farmhouse sink, raised-panel cabinets, dark wood cabinets, beige walls and a side-by-side washer/dryer
Example of a large minimalist l-shaped porcelain tile and gray floor dedicated laundry room design in Cleveland with a farmhouse sink, raised-panel cabinets, dark wood cabinets, beige walls and a side-by-side washer/dryer
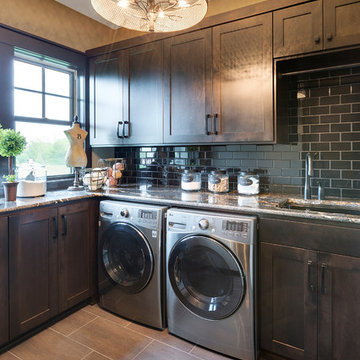
Architectural and Inerior Design: Highmark Builders, Inc. - Photo: Spacecrafting Photography
Dedicated laundry room - large traditional l-shaped porcelain tile dedicated laundry room idea in Minneapolis with an undermount sink, shaker cabinets, dark wood cabinets, granite countertops, beige walls and a side-by-side washer/dryer
Dedicated laundry room - large traditional l-shaped porcelain tile dedicated laundry room idea in Minneapolis with an undermount sink, shaker cabinets, dark wood cabinets, granite countertops, beige walls and a side-by-side washer/dryer
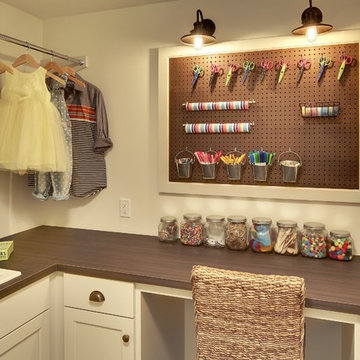
Laundry room with dedicated crafting counter.
Photography by Spacecrafting
Large transitional l-shaped utility room photo in Minneapolis with a drop-in sink, recessed-panel cabinets, white cabinets, laminate countertops, beige walls and a side-by-side washer/dryer
Large transitional l-shaped utility room photo in Minneapolis with a drop-in sink, recessed-panel cabinets, white cabinets, laminate countertops, beige walls and a side-by-side washer/dryer
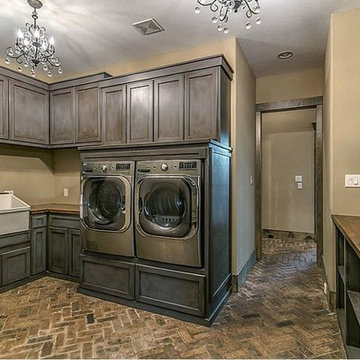
Example of a large mountain style u-shaped brick floor dedicated laundry room design in Houston with a farmhouse sink, recessed-panel cabinets, gray cabinets, wood countertops, beige walls and a side-by-side washer/dryer
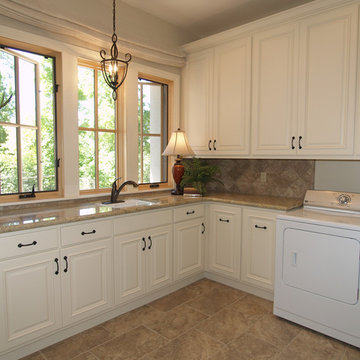
Custom cabinetry and interior wood framed windows are spectacular warming details not to be missed. The porcelain tile floor and granite counter tops make the space indestructible.
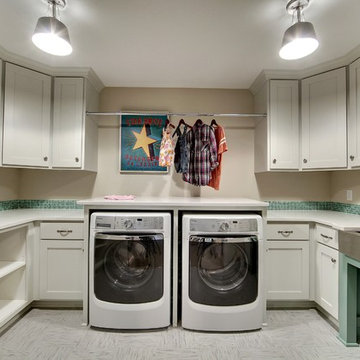
The convenient upstairs laundry room has lots of storage and counter space and features fun modern elements like a stainless steel farmhouse sink and playful turquoise details.
Photography by Spacecrafting

Large single-wall porcelain tile laundry closet photo in Miami with dark wood cabinets, solid surface countertops, beige walls, a side-by-side washer/dryer, raised-panel cabinets and an undermount sink
Large Laundry Room with Beige Walls Ideas
1





