Mid-Sized Laundry Room with Wood Countertops Ideas
Refine by:
Budget
Sort by:Popular Today
1 - 20 of 1,052 photos
Item 1 of 3
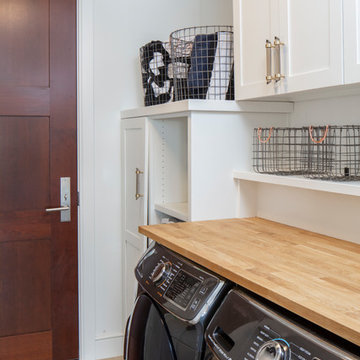
Photography: Fine Focus Photography, Tre Dunham
Mid-sized minimalist single-wall ceramic tile dedicated laundry room photo in Austin with shaker cabinets, white cabinets, wood countertops, white walls and a side-by-side washer/dryer
Mid-sized minimalist single-wall ceramic tile dedicated laundry room photo in Austin with shaker cabinets, white cabinets, wood countertops, white walls and a side-by-side washer/dryer
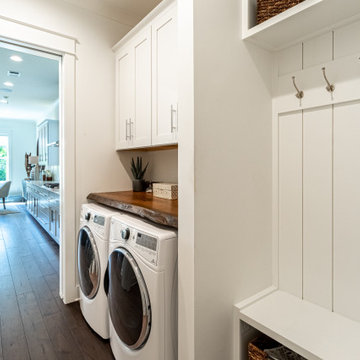
Mudroom and Laundry
Utility room - mid-sized traditional single-wall brown floor utility room idea in Miami with recessed-panel cabinets, white cabinets, wood countertops, white walls, a side-by-side washer/dryer and brown countertops
Utility room - mid-sized traditional single-wall brown floor utility room idea in Miami with recessed-panel cabinets, white cabinets, wood countertops, white walls, a side-by-side washer/dryer and brown countertops

Jessica Cain © 2019 Houzz
Inspiration for a mid-sized coastal gray floor utility room remodel in Kansas City with blue cabinets, wood countertops, gray walls and a side-by-side washer/dryer
Inspiration for a mid-sized coastal gray floor utility room remodel in Kansas City with blue cabinets, wood countertops, gray walls and a side-by-side washer/dryer

Four Seasons Virtual Tours
Mid-sized transitional ceramic tile dedicated laundry room photo in Chicago with an utility sink, wood countertops, beige walls and a side-by-side washer/dryer
Mid-sized transitional ceramic tile dedicated laundry room photo in Chicago with an utility sink, wood countertops, beige walls and a side-by-side washer/dryer

Stunning transitional modern laundry room remodel with new slate herringbone floor, white locker built-ins with characters of leather, and pops of black.

Photography: Ben Gebo
Inspiration for a mid-sized transitional light wood floor and beige floor utility room remodel in Boston with recessed-panel cabinets, white cabinets, wood countertops, white walls and a side-by-side washer/dryer
Inspiration for a mid-sized transitional light wood floor and beige floor utility room remodel in Boston with recessed-panel cabinets, white cabinets, wood countertops, white walls and a side-by-side washer/dryer

This mudroom is finished in grey melamine with shaker raised panel door fronts and butcher block counter tops. Bead board backing was used on the wall where coats hang to protect the wall and providing a more built-in look.
Bench seating is flanked with large storage drawers and both open and closed upper cabinetry. Above the washer and dryer there is ample space for sorting and folding clothes along with a hanging rod above the sink for drying out hanging items.
Designed by Jamie Wilson for Closet Organizing Systems

Sanderson Photography, Inc.
Mid-sized mountain style galley ceramic tile utility room photo in Other with a drop-in sink, shaker cabinets, gray cabinets, wood countertops, brown walls and a stacked washer/dryer
Mid-sized mountain style galley ceramic tile utility room photo in Other with a drop-in sink, shaker cabinets, gray cabinets, wood countertops, brown walls and a stacked washer/dryer

Inspiration for a mid-sized transitional single-wall ceramic tile and black floor utility room remodel in Atlanta with a farmhouse sink, raised-panel cabinets, white cabinets, wood countertops, white backsplash, brick backsplash, white walls and a stacked washer/dryer

Jeff Herr
Inspiration for a mid-sized transitional medium tone wood floor laundry room remodel in Atlanta with shaker cabinets, gray cabinets, white backsplash, subway tile backsplash and wood countertops
Inspiration for a mid-sized transitional medium tone wood floor laundry room remodel in Atlanta with shaker cabinets, gray cabinets, white backsplash, subway tile backsplash and wood countertops

Designed a great mud room/entryway area with Kabinart Cabinetry, Arts and Crafts door style, square flat panel, two piece crown application to the ceiling.
Paint color chosen was Atlantic, with the Onyx Glaze.

This "perfect-sized" laundry room is just off the mudroom and can be closed off from the rest of the house. The large window makes the space feel large and open. A custom designed wall of shelving and specialty cabinets accommodates everything necessary for day-to-day laundry needs. This custom home was designed and built by Meadowlark Design+Build in Ann Arbor, Michigan. Photography by Joshua Caldwell.

Interior Design: Vivid Interior
Builder: Hendel Homes
Photography: LandMark Photography
Example of a mid-sized classic u-shaped slate floor laundry room design in Minneapolis with recessed-panel cabinets, white cabinets, wood countertops, multicolored walls, a side-by-side washer/dryer and brown countertops
Example of a mid-sized classic u-shaped slate floor laundry room design in Minneapolis with recessed-panel cabinets, white cabinets, wood countertops, multicolored walls, a side-by-side washer/dryer and brown countertops
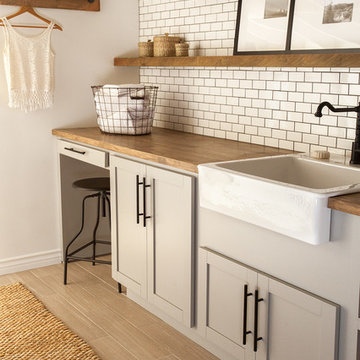
Gary Johnson
Dedicated laundry room - mid-sized farmhouse dedicated laundry room idea in Tampa with a farmhouse sink, shaker cabinets, gray cabinets, wood countertops, white walls, a side-by-side washer/dryer and brown countertops
Dedicated laundry room - mid-sized farmhouse dedicated laundry room idea in Tampa with a farmhouse sink, shaker cabinets, gray cabinets, wood countertops, white walls, a side-by-side washer/dryer and brown countertops
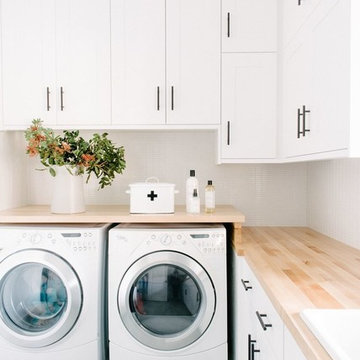
Shop the Look, See the Photo Tour here: https://www.studio-mcgee.com/search?q=Riverbottoms+remodel
Watch the Webisode:
https://www.youtube.com/playlist?list=PLFvc6K0dvK3camdK1QewUkZZL9TL9kmgy

Gary Johnson
Mid-sized country ceramic tile and gray floor dedicated laundry room photo in Tampa with a farmhouse sink, shaker cabinets, gray cabinets, wood countertops, white walls, a side-by-side washer/dryer and brown countertops
Mid-sized country ceramic tile and gray floor dedicated laundry room photo in Tampa with a farmhouse sink, shaker cabinets, gray cabinets, wood countertops, white walls, a side-by-side washer/dryer and brown countertops
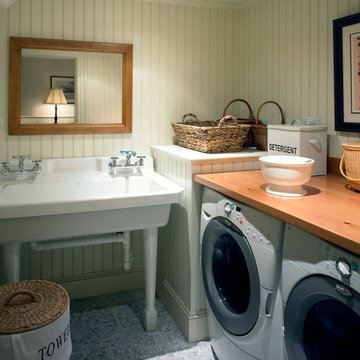
Mid-sized elegant l-shaped ceramic tile utility room photo in Boston with a farmhouse sink, wood countertops, white walls and a side-by-side washer/dryer
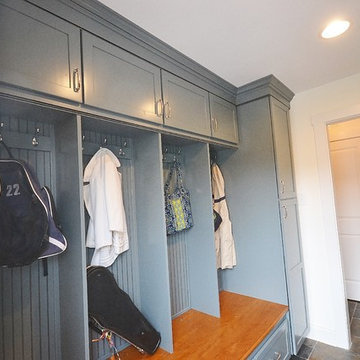
Designed a great mud room/entryway area with Kabinart Cabinetry, Arts and Crafts door style, square flat panel, two piece crown application to the ceiling.
Paint color chosen was Atlantic, with the Onyx Glaze.
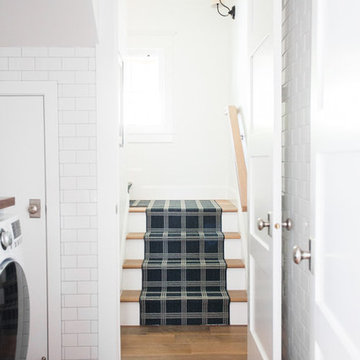
Mid-sized beach style brick floor and red floor dedicated laundry room photo in Salt Lake City with white cabinets, wood countertops, white walls and a side-by-side washer/dryer
Mid-Sized Laundry Room with Wood Countertops Ideas
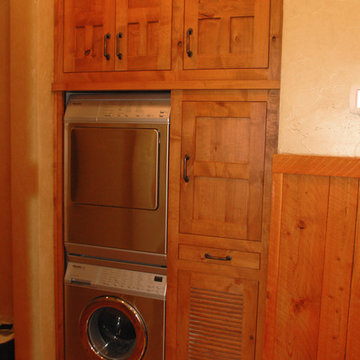
Custom laundry room cabinet.
Inspiration for a mid-sized rustic single-wall medium tone wood floor and brown floor laundry closet remodel in Portland with medium tone wood cabinets, wood countertops, beige walls, a stacked washer/dryer and brown countertops
Inspiration for a mid-sized rustic single-wall medium tone wood floor and brown floor laundry closet remodel in Portland with medium tone wood cabinets, wood countertops, beige walls, a stacked washer/dryer and brown countertops
1





