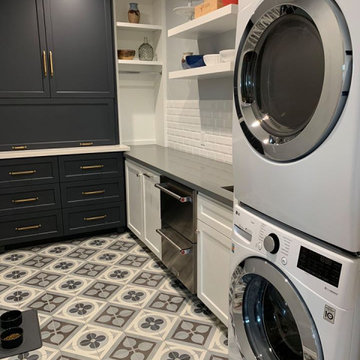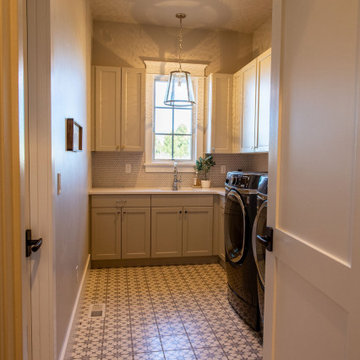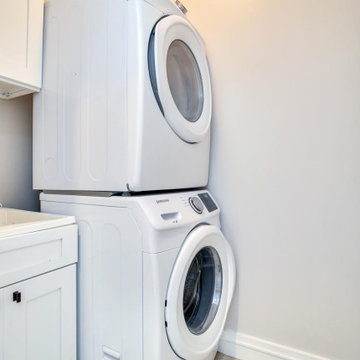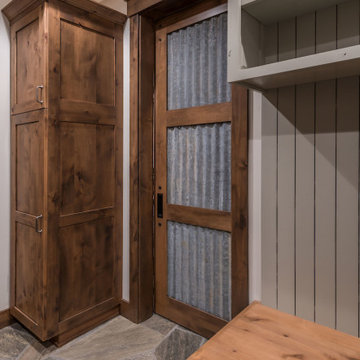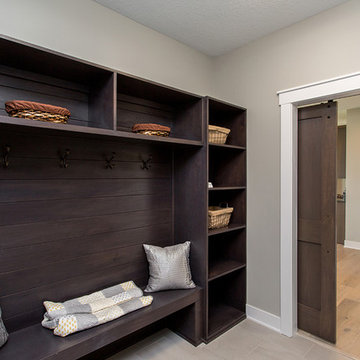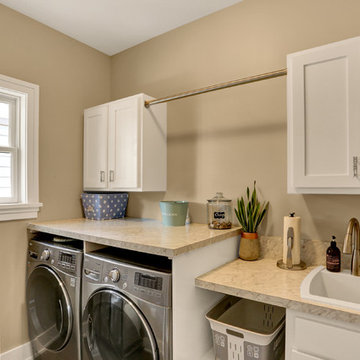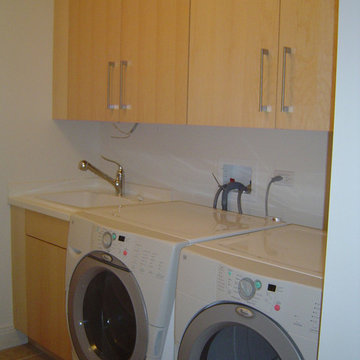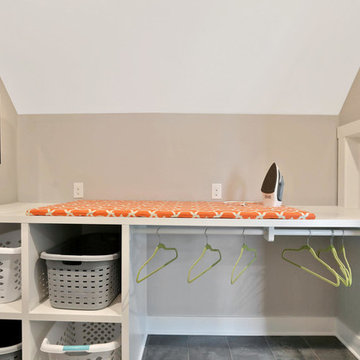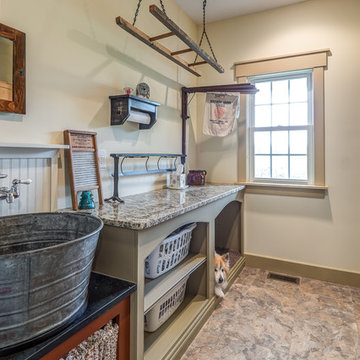Laundry Room Ideas & Designs
Refine by:
Budget
Sort by:Popular Today
6861 - 6880 of 145,578 photos
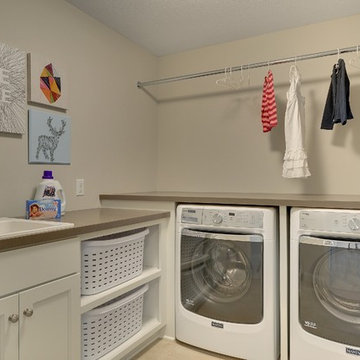
Dedicated L-shape laundry room with custom laundry basket shelves. Space to fold and hang you laundry.
Photography by Spacecrafting
Dedicated laundry room - large transitional l-shaped porcelain tile dedicated laundry room idea in Minneapolis with a drop-in sink, recessed-panel cabinets, white cabinets, beige walls and a side-by-side washer/dryer
Dedicated laundry room - large transitional l-shaped porcelain tile dedicated laundry room idea in Minneapolis with a drop-in sink, recessed-panel cabinets, white cabinets, beige walls and a side-by-side washer/dryer
Find the right local pro for your project
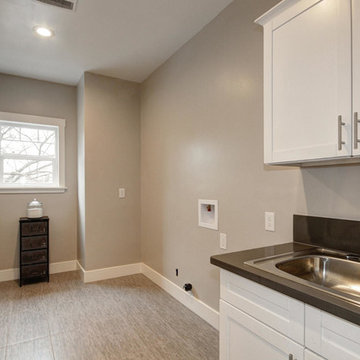
Valador Mori
Mid-sized elegant single-wall medium tone wood floor dedicated laundry room photo in Sacramento with a drop-in sink, recessed-panel cabinets, white cabinets, solid surface countertops, gray walls and a side-by-side washer/dryer
Mid-sized elegant single-wall medium tone wood floor dedicated laundry room photo in Sacramento with a drop-in sink, recessed-panel cabinets, white cabinets, solid surface countertops, gray walls and a side-by-side washer/dryer
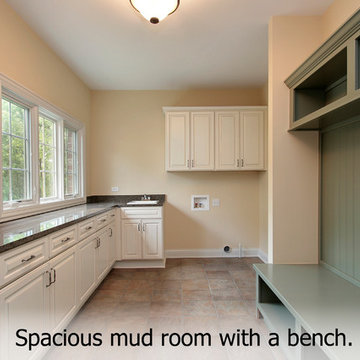
Inspiration for a timeless laundry room remodel in Chicago

Sponsored
Columbus, OH
Dave Fox Design Build Remodelers
Columbus Area's Luxury Design Build Firm | 17x Best of Houzz Winner!

This 2,500 square-foot home, combines the an industrial-meets-contemporary gives its owners the perfect place to enjoy their rustic 30- acre property. Its multi-level rectangular shape is covered with corrugated red, black, and gray metal, which is low-maintenance and adds to the industrial feel.
Encased in the metal exterior, are three bedrooms, two bathrooms, a state-of-the-art kitchen, and an aging-in-place suite that is made for the in-laws. This home also boasts two garage doors that open up to a sunroom that brings our clients close nature in the comfort of their own home.
The flooring is polished concrete and the fireplaces are metal. Still, a warm aesthetic abounds with mixed textures of hand-scraped woodwork and quartz and spectacular granite counters. Clean, straight lines, rows of windows, soaring ceilings, and sleek design elements form a one-of-a-kind, 2,500 square-foot home
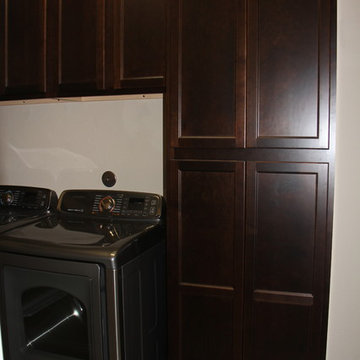
From blank space to fabulous place!! A laundry room that was empty gets all new storage cabinets.
Utility room - mid-sized traditional galley ceramic tile utility room idea in Houston with flat-panel cabinets, dark wood cabinets, quartz countertops, beige walls and a side-by-side washer/dryer
Utility room - mid-sized traditional galley ceramic tile utility room idea in Houston with flat-panel cabinets, dark wood cabinets, quartz countertops, beige walls and a side-by-side washer/dryer
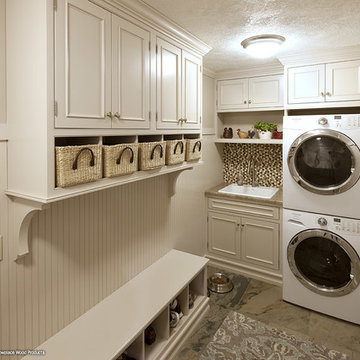
Door style: Savannah Inset | Species: Paint grade | Finish: Light Mocha
The compact laundry room uses the inset Savannah style for a subtle counterpoint. The mellow Light Mocha paint sets a soothing tone.
Showplace Kitchens: http://www.showplacekitchens.com/
Showplace Wood Products: http://www.showplacewood.com/
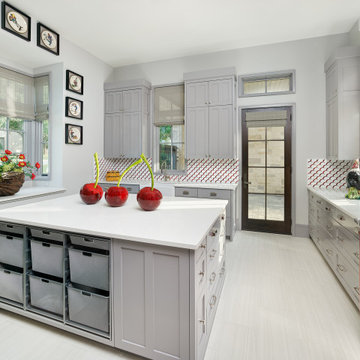
Located near the kitchen, with an exterior door, this multi-purpose laundry rooms also works as catering prep area, a place to wrap gifts or a craft room. The red refrigerator, red-and-white tiles, red wood cherries and floral arrangement add cheerful splashes of color.
Photo by Holger Obenaus Photography
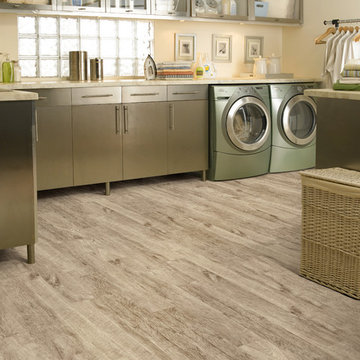
Inspiration for a mid-sized industrial u-shaped light wood floor and beige floor dedicated laundry room remodel in Detroit with flat-panel cabinets, green cabinets, solid surface countertops, beige walls, a side-by-side washer/dryer and an undermount sink

Sponsored
Columbus, OH
Dave Fox Design Build Remodelers
Columbus Area's Luxury Design Build Firm | 17x Best of Houzz Winner!
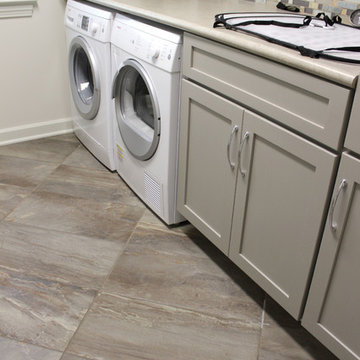
This laundry room was created by removing the existing bathroom and bedroom closet. Medallion Designer Series maple full overlay cabinet’s in the Potters Mill door style with Harbor Mist painted finish was installed. Formica Laminate Concrete Stone with a bull edge and single bowl Kurran undermount stainless steel sink with a chrome Moen faucet. Boulder Terra Linear Blend tile was used for the backsplash and washer outlet box cover. On the floor 12x24 Mediterranean Essence tile in Bronze finish was installed. A Bosch washer & dryer were also installed.
Laundry Room Ideas & Designs
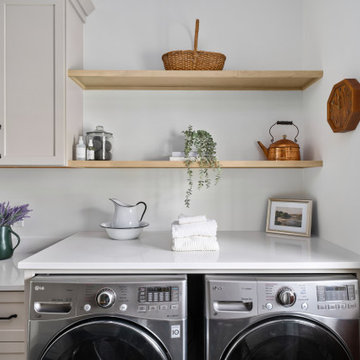
Sponsored
Columbus, OH
Dave Fox Design Build Remodelers
Columbus Area's Luxury Design Build Firm | 17x Best of Houzz Winner!
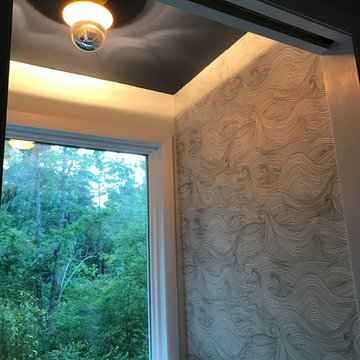
Believe it or not, this was actually an under utilized exterior balcony. We decided to use the space to house a new Laundry room. We didn't want to sacrifice the incredible view so we incorporated a huge picture window to help bring the outdoors in. We reintroduce the navy paint color used in the Master Bedroom on the ceiling with a fun yellow schoolhouse electric light fixture and this fun graphic wave wallpaper was a playful way to acknowledge all the fun lake adventures.
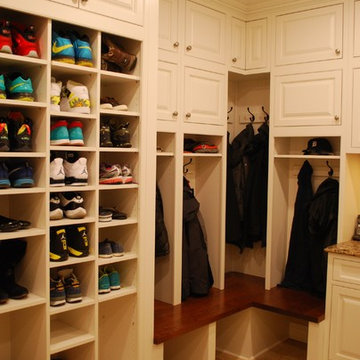
Custom shoe cubbies and lockers
Inspiration for a large timeless l-shaped porcelain tile utility room remodel in Cleveland with an undermount sink, raised-panel cabinets, white cabinets, quartz countertops, yellow walls and a side-by-side washer/dryer
Inspiration for a large timeless l-shaped porcelain tile utility room remodel in Cleveland with an undermount sink, raised-panel cabinets, white cabinets, quartz countertops, yellow walls and a side-by-side washer/dryer
344






