Laundry Closet Ideas

Converting the old family room to something practical required a lot of attention to the need of storage space and creation on nooks and functioning built-in cabinets.
Everything was custom made to fit the clients need.
A hidden slide in full height cabinet was design and built to house the stackable washer and dryer.
The most enjoyable part was recreating the new red oak floor with grooves and pegs that will match the existing 60 years old flooring in the main house.

This award-winning whole house renovation of a circa 1875 single family home in the historic Capitol Hill neighborhood of Washington DC provides the client with an open and more functional layout without requiring an addition. After major structural repairs and creating one uniform floor level and ceiling height, we were able to make a truly open concept main living level, achieving the main goal of the client. The large kitchen was designed for two busy home cooks who like to entertain, complete with a built-in mud bench. The water heater and air handler are hidden inside full height cabinetry. A new gas fireplace clad with reclaimed vintage bricks graces the dining room. A new hand-built staircase harkens to the home's historic past. The laundry was relocated to the second floor vestibule. The three upstairs bathrooms were fully updated as well. Final touches include new hardwood floor and color scheme throughout the home.

Richard Mandelkorn
A newly connected hallway leading to the master suite had the added benefit of a new laundry closet squeezed in; the original home had a cramped closet in the kitchen downstairs. The space was made efficient with a countertop for folding, a hanging drying rack and cabinet for storage. All is concealed by a traditional barn door, and lit by a new expansive window opposite.
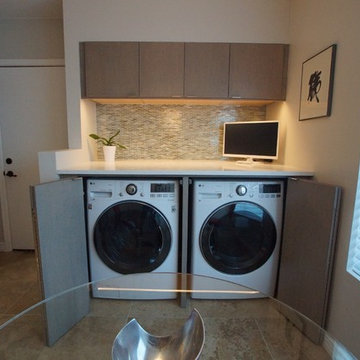
Mid Century Contemporary Remodel.
Inspiration for a mid-sized contemporary single-wall beige floor laundry closet remodel in Phoenix with flat-panel cabinets, gray cabinets, quartz countertops, gray walls and a side-by-side washer/dryer
Inspiration for a mid-sized contemporary single-wall beige floor laundry closet remodel in Phoenix with flat-panel cabinets, gray cabinets, quartz countertops, gray walls and a side-by-side washer/dryer
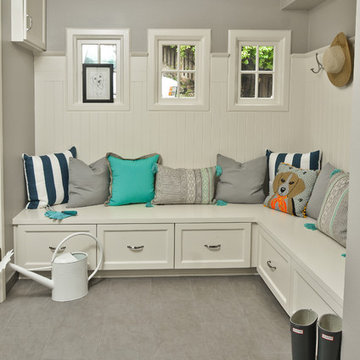
Photo by: Vern Uyetake
Mid-sized transitional l-shaped ceramic tile and gray floor laundry closet photo in Portland with recessed-panel cabinets, white cabinets, gray walls and a side-by-side washer/dryer
Mid-sized transitional l-shaped ceramic tile and gray floor laundry closet photo in Portland with recessed-panel cabinets, white cabinets, gray walls and a side-by-side washer/dryer
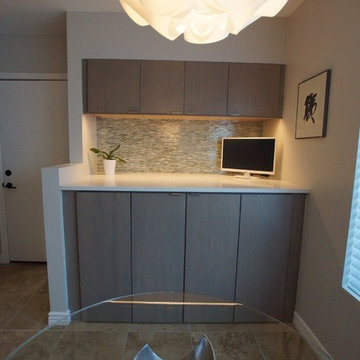
Mid Century Contemporary Remodel.
Example of a mid-sized trendy single-wall beige floor laundry closet design in Phoenix with flat-panel cabinets, gray cabinets, quartz countertops, gray walls and a side-by-side washer/dryer
Example of a mid-sized trendy single-wall beige floor laundry closet design in Phoenix with flat-panel cabinets, gray cabinets, quartz countertops, gray walls and a side-by-side washer/dryer

The client was referred to us by the builder to build a vacation home where the family mobile home used to be. Together, we visited Key Largo and once there we understood that the most important thing was to incorporate nature and the sea inside the house. A meeting with the architect took place after and we made a few suggestions that it was taking into consideration as to change the fixed balcony doors by accordion doors or better known as NANA Walls, this detail would bring the ocean inside from the very first moment you walk into the house as if you were traveling in a cruise.
A client's request from the very first day was to have two televisions in the main room, at first I did hesitate about it but then I understood perfectly the purpose and we were fascinated with the final results, it is really impressive!!! and he does not miss any football games, while their children can choose their favorite programs or games. An easy solution to modern times for families to share various interest and time together.
Our purpose from the very first day was to design a more sophisticate style Florida Keys home with a happy vibe for the entire family to enjoy vacationing at a place that had so many good memories for our client and the future generation.
Architecture Photographer : Mattia Bettinelli
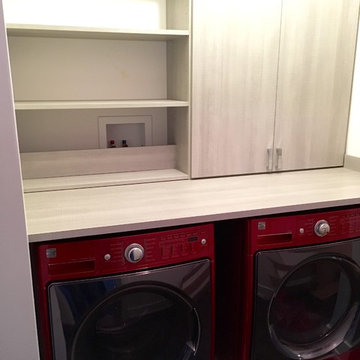
A laundry closet in Oak Park, IL, gets a makeover...Mess to Beautiful in one day!
Photo by Jeffery A. Davis, owner, Closet Furnishings.
Inspiration for a small contemporary single-wall ceramic tile laundry closet remodel in Chicago with flat-panel cabinets, gray cabinets, laminate countertops, white walls and a side-by-side washer/dryer
Inspiration for a small contemporary single-wall ceramic tile laundry closet remodel in Chicago with flat-panel cabinets, gray cabinets, laminate countertops, white walls and a side-by-side washer/dryer
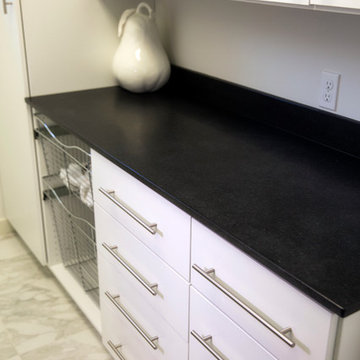
Designed by Ultimate Closet Systems
Visit us at http://www.ultimateclosetsystems.com
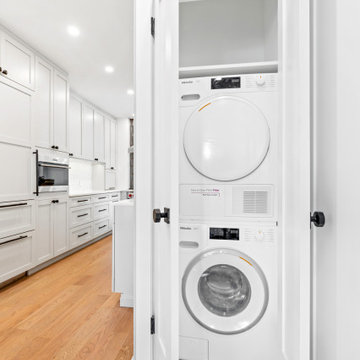
A discreet closet at the entrance of the kitchen provides a convenient location for the stacked washer and dryer, with storage above.
Example of a small laundry closet design in New York with a stacked washer/dryer
Example of a small laundry closet design in New York with a stacked washer/dryer
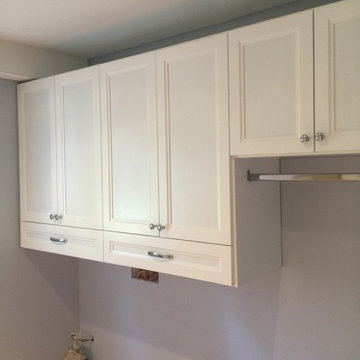
Carlos Class
Laundry closet - mid-sized transitional laundry closet idea in New York with an utility sink, light wood cabinets, gray walls and a side-by-side washer/dryer
Laundry closet - mid-sized transitional laundry closet idea in New York with an utility sink, light wood cabinets, gray walls and a side-by-side washer/dryer
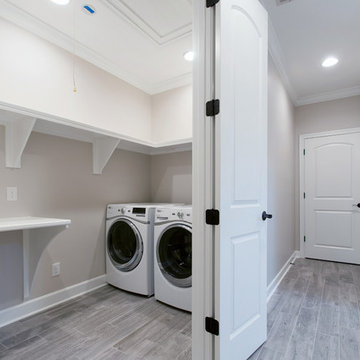
Laundry closet - mid-sized transitional ceramic tile and multicolored floor laundry closet idea in Nashville with gray walls, a side-by-side washer/dryer and turquoise countertops
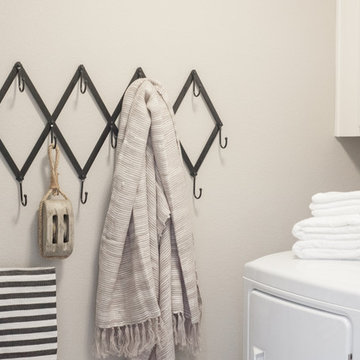
Laundry closet - mid-sized coastal laundry closet idea in Jacksonville with raised-panel cabinets, white cabinets and a side-by-side washer/dryer
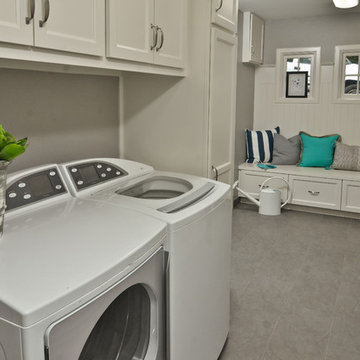
Photo by: Vern Uyetake
Mid-sized transitional l-shaped ceramic tile and gray floor laundry closet photo in Portland with recessed-panel cabinets, white cabinets, gray walls and a side-by-side washer/dryer
Mid-sized transitional l-shaped ceramic tile and gray floor laundry closet photo in Portland with recessed-panel cabinets, white cabinets, gray walls and a side-by-side washer/dryer
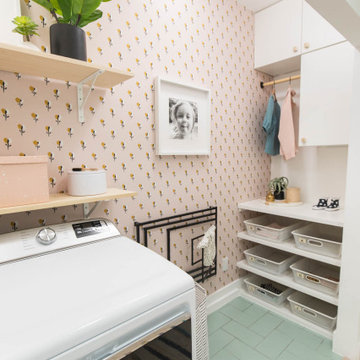
Is the laundry room the last place you want to spend time in your house? Maybe it’s due for a redesign. Follow Sugar & Cloth’s lead, who transformed her laundry closet from dated to adorable with the help of 6x12 floor Tile in Sea Glass.
DESIGN
Sugar and Cloth
PHOTOS
Sugar and Cloth
TILE SHOWN
6x12 in Sea Glass

Example of a small transitional single-wall dark wood floor, brown floor, shiplap ceiling and brick wall laundry closet design in Philadelphia with white cabinets, white walls and a side-by-side washer/dryer
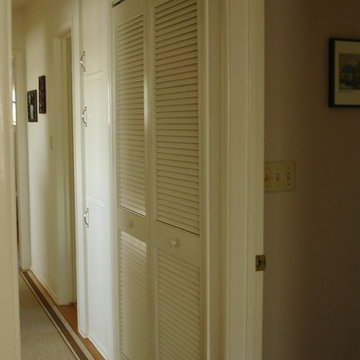
Laundry closet - small traditional light wood floor laundry closet idea in San Diego with a side-by-side washer/dryer
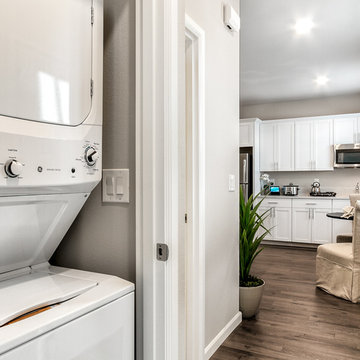
A stackable washer and dryer is included in the NextGen suite and it neatly tucked away yet accessible when needed. This amenity continues to add a touch of privacy while still being until the same roof as the main house.
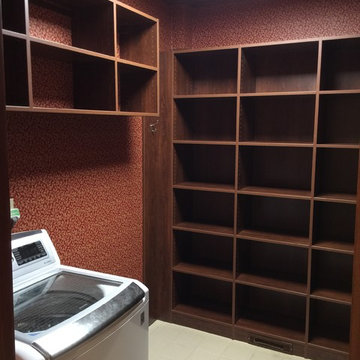
Bella Systems, Custom built-in adjustable shelves for a laundry room/pantry. The shelves have a wood finish to match the existing finishes. the shelves are floor based and wall hung.

Unlimited Style Photography
Inspiration for a small timeless single-wall porcelain tile laundry closet remodel in Los Angeles with raised-panel cabinets, white cabinets, quartz countertops, white walls and a side-by-side washer/dryer
Inspiration for a small timeless single-wall porcelain tile laundry closet remodel in Los Angeles with raised-panel cabinets, white cabinets, quartz countertops, white walls and a side-by-side washer/dryer
Laundry Closet Ideas
1





