Laundry Closet Ideas
Refine by:
Budget
Sort by:Popular Today
301 - 320 of 1,672 photos

Jeff Russell
Laundry closet - small transitional single-wall medium tone wood floor and brown floor laundry closet idea in Minneapolis with a single-bowl sink, white cabinets, gray walls, a stacked washer/dryer and shaker cabinets
Laundry closet - small transitional single-wall medium tone wood floor and brown floor laundry closet idea in Minneapolis with a single-bowl sink, white cabinets, gray walls, a stacked washer/dryer and shaker cabinets
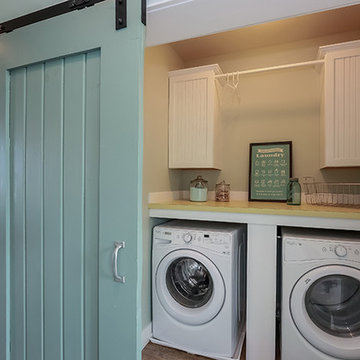
Inspiration for a mid-sized transitional single-wall laundry closet remodel in Other with white cabinets, a side-by-side washer/dryer, yellow countertops and recessed-panel cabinets
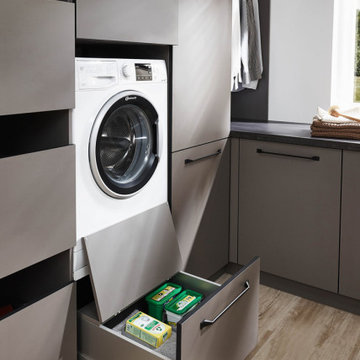
Modern Laundry Room, Cobalt Grey, Hidden Storage Compartment for Detergent
Mid-sized danish l-shaped laminate floor and beige floor laundry closet photo in Miami with flat-panel cabinets, gray cabinets, laminate countertops, white walls, an integrated washer/dryer and gray countertops
Mid-sized danish l-shaped laminate floor and beige floor laundry closet photo in Miami with flat-panel cabinets, gray cabinets, laminate countertops, white walls, an integrated washer/dryer and gray countertops
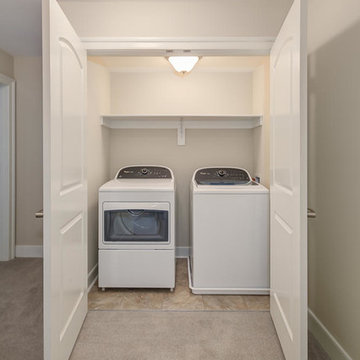
Carl Bruce
Example of a ceramic tile laundry closet design in DC Metro with beige walls and a side-by-side washer/dryer
Example of a ceramic tile laundry closet design in DC Metro with beige walls and a side-by-side washer/dryer
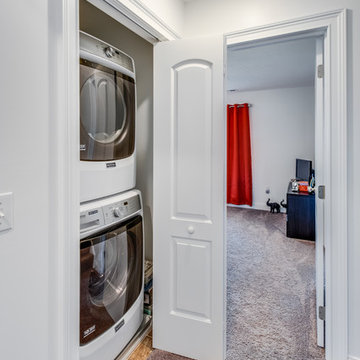
Laundry closet - small contemporary carpeted and beige floor laundry closet idea in Other with gray walls and a stacked washer/dryer

Located in the heart of a 1920’s urban neighborhood, this classically designed home went through a dramatic transformation. Several updates over the years had rendered the space dated and feeling disjointed. The main level received cosmetic updates to the kitchen, dining, formal living and family room to bring the decor out of the 90’s and into the 21st century. Space from a coat closet and laundry room was reallocated to the transformation of a storage closet into a stylish powder room. Upstairs, custom cabinetry, built-ins, along with fixture and material updates revamped the look and feel of the bedrooms and bathrooms. But the most striking alterations occurred on the home’s exterior, with the addition of a 24′ x 52′ pool complete with built-in tanning shelf, programmable LED lights and bubblers as well as an elevated spa with waterfall feature. A custom pool house was added to compliment the original architecture of the main home while adding a kitchenette, changing facilities and storage space to enhance the functionality of the pool area. The landscaping received a complete overhaul and Oaks Rialto pavers were added surrounding the pool, along with a lounge space shaded by a custom-built pergola. These renovations and additions converted this residence from well-worn to a stunning, urban oasis.
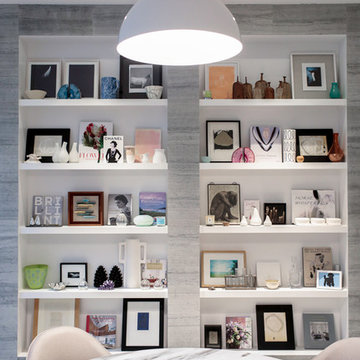
Modern luxury meets warm farmhouse in this Southampton home! Scandinavian inspired furnishings and light fixtures create a clean and tailored look, while the natural materials found in accent walls, casegoods, the staircase, and home decor hone in on a homey feel. An open-concept interior that proves less can be more is how we’d explain this interior. By accentuating the “negative space,” we’ve allowed the carefully chosen furnishings and artwork to steal the show, while the crisp whites and abundance of natural light create a rejuvenated and refreshed interior.
This sprawling 5,000 square foot home includes a salon, ballet room, two media rooms, a conference room, multifunctional study, and, lastly, a guest house (which is a mini version of the main house).
Project Location: Southamptons. Project designed by interior design firm, Betty Wasserman Art & Interiors. From their Chelsea base, they serve clients in Manhattan and throughout New York City, as well as across the tri-state area and in The Hamptons.
For more about Betty Wasserman, click here: https://www.bettywasserman.com/
To learn more about this project, click here: https://www.bettywasserman.com/spaces/southampton-modern-farmhouse/
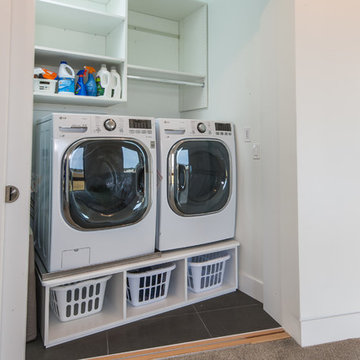
Laundry closet on second floor of custom home by Boardwalk Builders.
Rehoboth Beach, DE
www.boardwalkbuilders.com
photos Sue Fortier
Laundry closet - mid-sized modern single-wall porcelain tile laundry closet idea in Other with open cabinets, white walls and a side-by-side washer/dryer
Laundry closet - mid-sized modern single-wall porcelain tile laundry closet idea in Other with open cabinets, white walls and a side-by-side washer/dryer
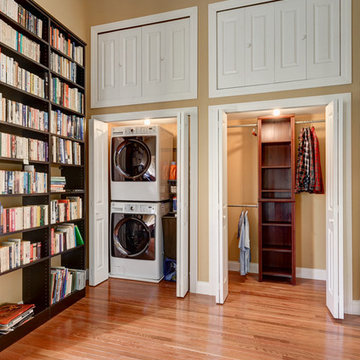
Arc Photography
Example of a small transitional medium tone wood floor laundry closet design in Columbus with beige walls and a stacked washer/dryer
Example of a small transitional medium tone wood floor laundry closet design in Columbus with beige walls and a stacked washer/dryer
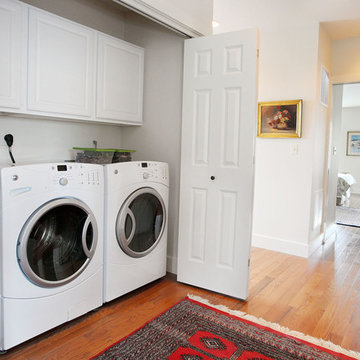
Example of a small classic single-wall medium tone wood floor and brown floor laundry closet design in New York with raised-panel cabinets, white cabinets and a side-by-side washer/dryer
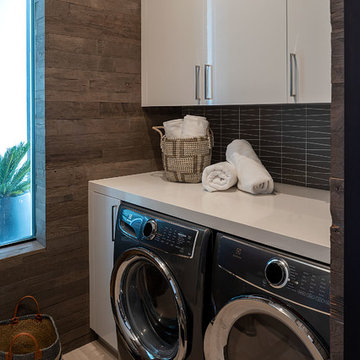
Small minimalist beige floor laundry closet photo in San Diego with brown walls, a side-by-side washer/dryer and white countertops

Small minimalist single-wall ceramic tile laundry closet photo in New York with a single-bowl sink, recessed-panel cabinets, white cabinets, granite countertops, gray walls and a stacked washer/dryer
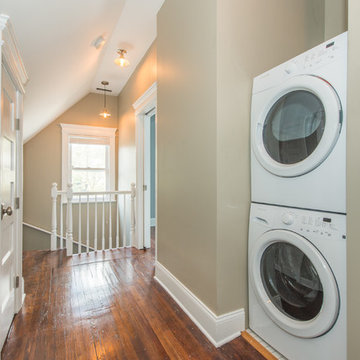
Example of a small transitional dark wood floor and brown floor laundry closet design in New York with beige walls and a stacked washer/dryer
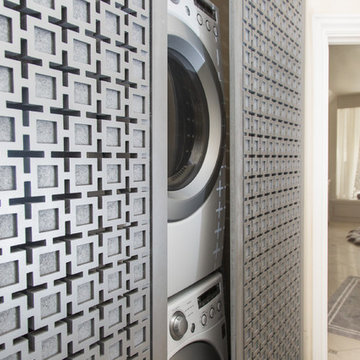
Small trendy laundry closet photo in Other with beige walls and a stacked washer/dryer

Inspiration for a small farmhouse single-wall laundry closet remodel in San Francisco with white cabinets, wood countertops, yellow walls, a side-by-side washer/dryer, beige countertops, flat-panel cabinets and a drop-in sink
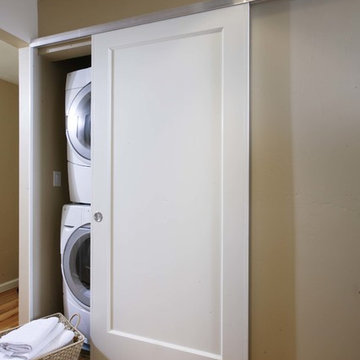
Example of a small minimalist single-wall light wood floor laundry closet design in Sacramento with a stacked washer/dryer and beige walls

With no room for a large laundry room, we took an existing hallway closet, removed the header, and created doors that slide back for a functional, yet hidden- laundry area. Pulls are Rocky Mountain Hardare.
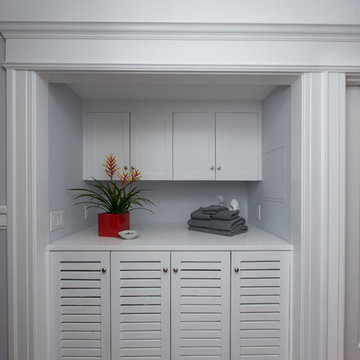
Treve Johnson Photography
Mid-sized transitional single-wall gray floor laundry closet photo in San Francisco with louvered cabinets, white cabinets, blue walls, a side-by-side washer/dryer and white countertops
Mid-sized transitional single-wall gray floor laundry closet photo in San Francisco with louvered cabinets, white cabinets, blue walls, a side-by-side washer/dryer and white countertops
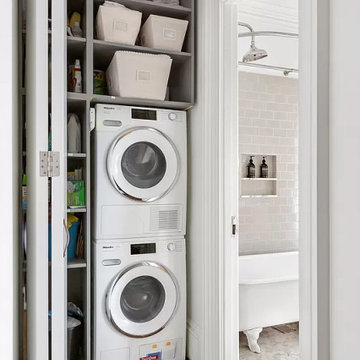
Example of a small 1950s single-wall laundry closet design in New York with white cabinets and a stacked washer/dryer
Laundry Closet Ideas
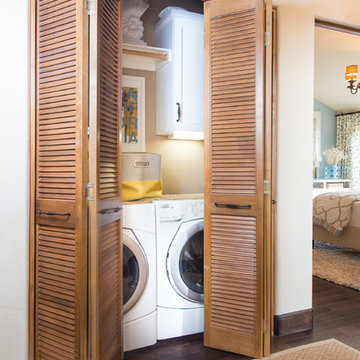
Example of a mid-sized transitional dark wood floor and brown floor laundry closet design in Other with shaker cabinets, white cabinets, beige walls and a side-by-side washer/dryer
16





