Laundry Closet with Wood Countertops Ideas
Refine by:
Budget
Sort by:Popular Today
1 - 20 of 134 photos

Example of a small single-wall ceramic tile, white floor and wood ceiling laundry closet design in Dallas with gray cabinets, wood countertops, beige walls, a side-by-side washer/dryer and brown countertops
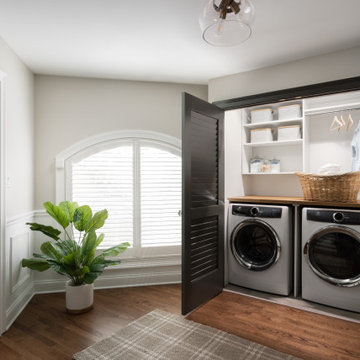
Example of a small classic medium tone wood floor laundry closet design in Chicago with wood countertops and a side-by-side washer/dryer

Make a closet laundry space work harder and look better by surrounding the washer and dryer with smart solutions.
Example of a small transitional single-wall light wood floor laundry closet design in Charlotte with wood countertops, a side-by-side washer/dryer, beige countertops and green walls
Example of a small transitional single-wall light wood floor laundry closet design in Charlotte with wood countertops, a side-by-side washer/dryer, beige countertops and green walls

Laundry closet - small traditional medium tone wood floor laundry closet idea in Chicago with wood countertops and a side-by-side washer/dryer

Richard Mandelkorn
A newly connected hallway leading to the master suite had the added benefit of a new laundry closet squeezed in; the original home had a cramped closet in the kitchen downstairs. The space was made efficient with a countertop for folding, a hanging drying rack and cabinet for storage. All is concealed by a traditional barn door, and lit by a new expansive window opposite.
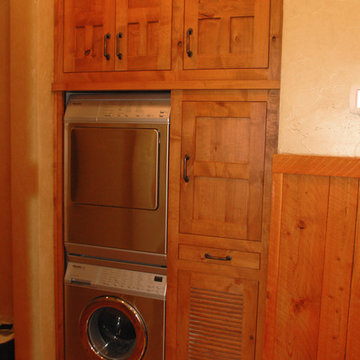
Custom laundry room cabinet.
Inspiration for a mid-sized rustic single-wall medium tone wood floor and brown floor laundry closet remodel in Portland with medium tone wood cabinets, wood countertops, beige walls, a stacked washer/dryer and brown countertops
Inspiration for a mid-sized rustic single-wall medium tone wood floor and brown floor laundry closet remodel in Portland with medium tone wood cabinets, wood countertops, beige walls, a stacked washer/dryer and brown countertops

Example of a small transitional single-wall ceramic tile and brown floor laundry closet design in Chicago with a farmhouse sink, recessed-panel cabinets, white cabinets, wood countertops, gray walls, a side-by-side washer/dryer and beige countertops
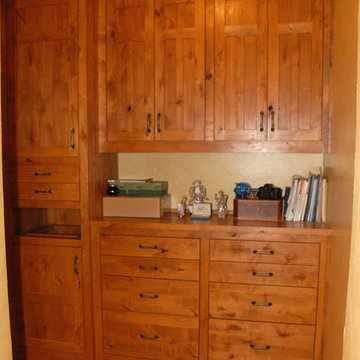
Custom laundry room cabinet.
Mid-sized mountain style single-wall medium tone wood floor and brown floor laundry closet photo in Portland with medium tone wood cabinets, wood countertops, beige walls, a stacked washer/dryer and brown countertops
Mid-sized mountain style single-wall medium tone wood floor and brown floor laundry closet photo in Portland with medium tone wood cabinets, wood countertops, beige walls, a stacked washer/dryer and brown countertops

The closet system and laundry space affords these traveling homeowners a place to prep for their travels.
Mid-sized transitional galley light wood floor, brown floor and vaulted ceiling laundry closet photo in Portland with medium tone wood cabinets, wood countertops, white backsplash, porcelain backsplash, white walls, a side-by-side washer/dryer and brown countertops
Mid-sized transitional galley light wood floor, brown floor and vaulted ceiling laundry closet photo in Portland with medium tone wood cabinets, wood countertops, white backsplash, porcelain backsplash, white walls, a side-by-side washer/dryer and brown countertops
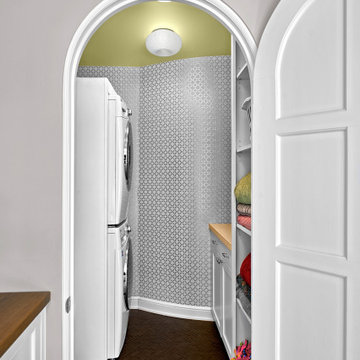
The brand new laundry room boasts custom cabinetry, closed and hanging storage, and counter space for folding. The printed linen wallcovering adds a fun texture and pattern on the walls, which we complemented with a bold citron ceiling and hand-blown Italian glass light fixtures. And of course, the original laundry shoot still works!

Samantha Goh
Inspiration for a small 1950s galley limestone floor and beige floor laundry closet remodel in San Diego with shaker cabinets, white walls, a stacked washer/dryer, gray cabinets and wood countertops
Inspiration for a small 1950s galley limestone floor and beige floor laundry closet remodel in San Diego with shaker cabinets, white walls, a stacked washer/dryer, gray cabinets and wood countertops

This second floor laundry area was created out of part of an existing master bathroom. It allowed the client to move their laundry station from the basement to the second floor, greatly improving efficiency.
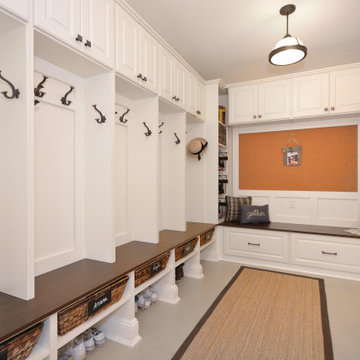
Transitional Mud Room with plenty of storage for the kids backpacks, shoes, and even a tack board for important everyday notes / photos.
Photo Credit: Sue Sotera

We are sincerely concerned about our customers and prevent the need for them to shop at different locations. We offer several designs and colors for fixtures and hardware from which you can select the best ones that suit the overall theme of your home. Our team will respect your preferences and give you options to choose, whether you want a traditional or contemporary design.
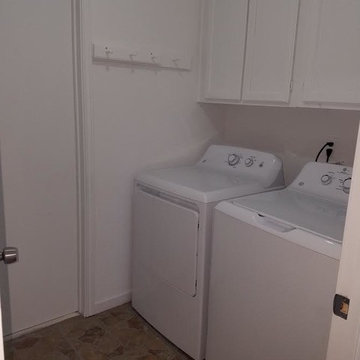
Inspiration for a large timeless l-shaped ceramic tile and beige floor laundry closet remodel in Houston with a drop-in sink, flat-panel cabinets, white cabinets, wood countertops, white walls and a side-by-side washer/dryer
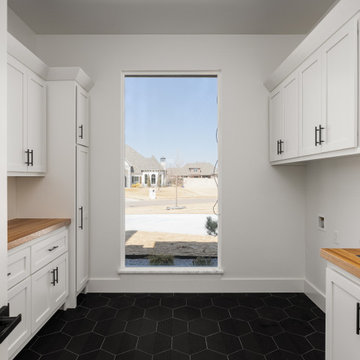
Modern transitional home in Mustang, OK
Inspiration for a large transitional porcelain tile and black floor laundry closet remodel in Oklahoma City with white cabinets, wood countertops, white walls and a side-by-side washer/dryer
Inspiration for a large transitional porcelain tile and black floor laundry closet remodel in Oklahoma City with white cabinets, wood countertops, white walls and a side-by-side washer/dryer
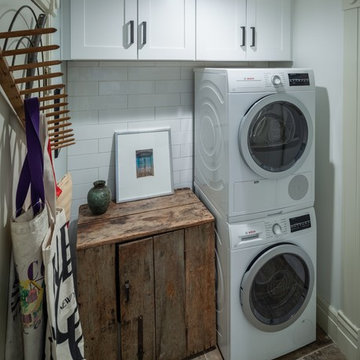
Example of a small cottage brown floor laundry closet design in Other with shaker cabinets, white cabinets, wood countertops, white walls and a stacked washer/dryer

Laundry closet - small transitional single-wall light wood floor laundry closet idea in Orlando with open cabinets, white cabinets, wood countertops, green walls and a side-by-side washer/dryer

Inspiration for a small contemporary single-wall laundry closet remodel in Other with flat-panel cabinets, medium tone wood cabinets, wood countertops, beige walls, a side-by-side washer/dryer and brown countertops

We are sincerely concerned about our customers and prevent the need for them to shop at different locations. We offer several designs and colors for fixtures and hardware from which you can select the best ones that suit the overall theme of your home. Our team will respect your preferences and give you options to choose, whether you want a traditional or contemporary design.
Laundry Closet with Wood Countertops Ideas
1





