Dedicated Laundry Room Ideas
Sort by:Popular Today
781 - 800 of 19,045 photos

Inspiration for a large french country galley marble floor, white floor and wainscoting dedicated laundry room remodel in Phoenix with an undermount sink, raised-panel cabinets, white cabinets, quartz countertops, white backsplash, marble backsplash, white walls, a side-by-side washer/dryer and white countertops

Colorful dish wallpaper surrounding a sunny window makes laundry less of a chore. Hexagonal floor tiles echo the repetition of the patterned wallpaper. French windows can be completely opened to let the breeze in.
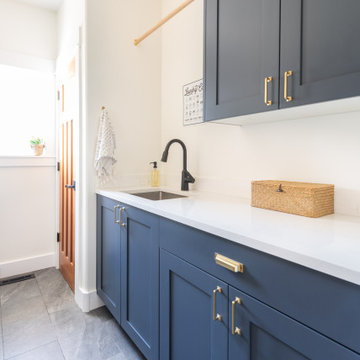
Small minimalist galley porcelain tile and gray floor dedicated laundry room photo in Other with a drop-in sink, shaker cabinets, blue cabinets, quartz countertops, white walls, a side-by-side washer/dryer and white countertops

Michael J Lee
Mid-sized trendy ceramic tile and gray floor dedicated laundry room photo in New York with a farmhouse sink, flat-panel cabinets, green cabinets, quartzite countertops and white walls
Mid-sized trendy ceramic tile and gray floor dedicated laundry room photo in New York with a farmhouse sink, flat-panel cabinets, green cabinets, quartzite countertops and white walls
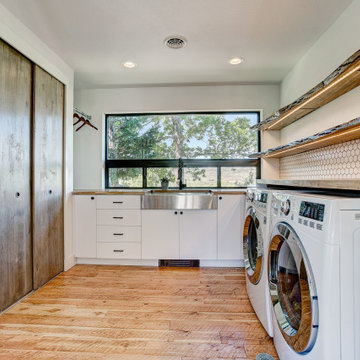
Inspiration for a cottage l-shaped medium tone wood floor and brown floor dedicated laundry room remodel in Denver with a farmhouse sink, flat-panel cabinets, white cabinets, wood countertops, white walls, a stacked washer/dryer and brown countertops

Dedicated laundry room - small transitional single-wall laminate floor and gray floor dedicated laundry room idea in Dallas with a drop-in sink, shaker cabinets, gray cabinets, quartz countertops, gray walls, a stacked washer/dryer and black countertops
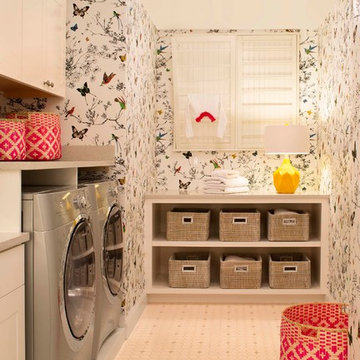
Designer: Cheryl Scarlet, Design Transformations Inc.
Builder: Paragon Homes
Photography: Kimberly Gavin
Dedicated laundry room - transitional beige floor dedicated laundry room idea in Denver with multicolored walls and a side-by-side washer/dryer
Dedicated laundry room - transitional beige floor dedicated laundry room idea in Denver with multicolored walls and a side-by-side washer/dryer

Inspiration for a mid-sized timeless single-wall gray floor and ceramic tile dedicated laundry room remodel in Denver with a drop-in sink, a side-by-side washer/dryer, raised-panel cabinets, distressed cabinets, concrete countertops and black walls

Open shelving in the laundry room provides plenty of room for linens. Photo by Mike Kaskel
Mid-sized farmhouse u-shaped porcelain tile and brown floor dedicated laundry room photo in Chicago with open cabinets, white cabinets, marble countertops, white walls and gray countertops
Mid-sized farmhouse u-shaped porcelain tile and brown floor dedicated laundry room photo in Chicago with open cabinets, white cabinets, marble countertops, white walls and gray countertops

Inspiration for a large timeless single-wall laminate floor and gray floor dedicated laundry room remodel in Detroit with a drop-in sink, shaker cabinets, gray cabinets, wood countertops, beige walls, a side-by-side washer/dryer and brown countertops
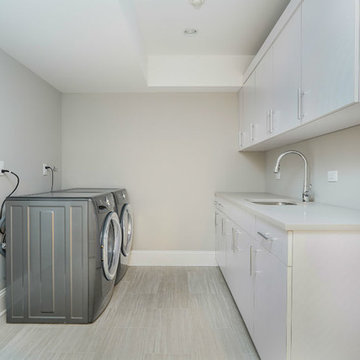
Inspiration for a mid-sized transitional galley porcelain tile and gray floor dedicated laundry room remodel in New York with an undermount sink, flat-panel cabinets, white cabinets, solid surface countertops, gray walls and a side-by-side washer/dryer
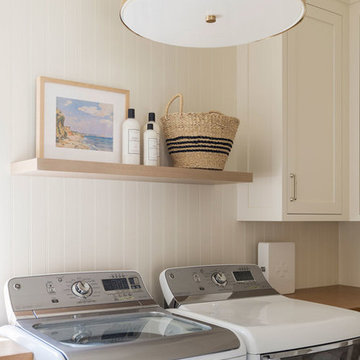
Inspiration for a small coastal galley ceramic tile and multicolored floor dedicated laundry room remodel in Salt Lake City

This 2,500 square-foot home, combines the an industrial-meets-contemporary gives its owners the perfect place to enjoy their rustic 30- acre property. Its multi-level rectangular shape is covered with corrugated red, black, and gray metal, which is low-maintenance and adds to the industrial feel.
Encased in the metal exterior, are three bedrooms, two bathrooms, a state-of-the-art kitchen, and an aging-in-place suite that is made for the in-laws. This home also boasts two garage doors that open up to a sunroom that brings our clients close nature in the comfort of their own home.
The flooring is polished concrete and the fireplaces are metal. Still, a warm aesthetic abounds with mixed textures of hand-scraped woodwork and quartz and spectacular granite counters. Clean, straight lines, rows of windows, soaring ceilings, and sleek design elements form a one-of-a-kind, 2,500 square-foot home

Dedicated laundry room - cottage l-shaped dedicated laundry room idea in Charleston with an undermount sink, shaker cabinets, white cabinets, gray walls and a side-by-side washer/dryer
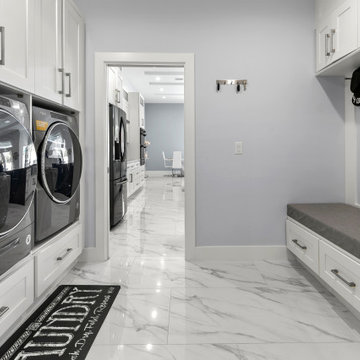
Inspiration for a mid-sized coastal white floor dedicated laundry room remodel in Jacksonville with shaker cabinets, white cabinets, a side-by-side washer/dryer and gray walls
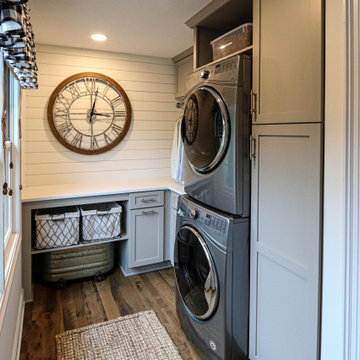
In this laundry room, Medallion Silverline cabinetry in Lancaster door painted in Macchiato was installed. A Kitty Pass door was installed on the base cabinet to hide the family cat’s litterbox. A rod was installed for hanging clothes. The countertop is Eternia Finley quartz in the satin finish.

Inspiration for a mid-sized transitional vinyl floor and beige floor dedicated laundry room remodel in Raleigh with shaker cabinets, gray cabinets, granite countertops, gray walls and a side-by-side washer/dryer
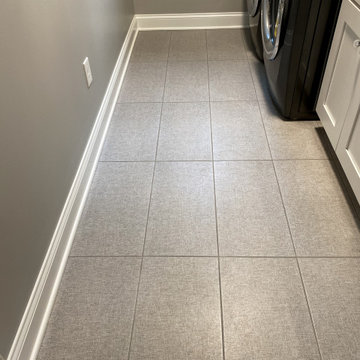
Example of a trendy single-wall ceramic tile and gray floor dedicated laundry room design in Other with gray walls and a side-by-side washer/dryer

We had the opportunity to come alongside this homeowner and demo an old cottage and rebuild this new year-round home for them. We worked hard to keep an authentic feel to the lake and fit the home nicely to the space.
We focused on a small footprint and, through specific design choices, achieved a layout the homeowner loved. A major goal was to have the kitchen, dining, and living all walk out at the lake level. We also managed to sneak a master suite into this level (check out that ceiling!).
Dedicated Laundry Room Ideas
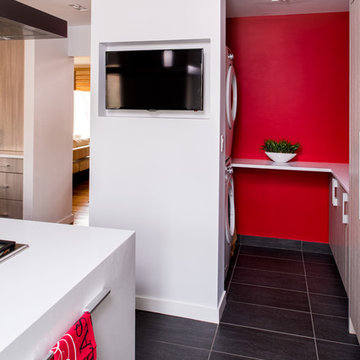
Ilir Rizaj
Small trendy u-shaped porcelain tile and gray floor dedicated laundry room photo in New York with flat-panel cabinets, light wood cabinets, quartz countertops, red walls and a stacked washer/dryer
Small trendy u-shaped porcelain tile and gray floor dedicated laundry room photo in New York with flat-panel cabinets, light wood cabinets, quartz countertops, red walls and a stacked washer/dryer
40





