Utility Room Ideas
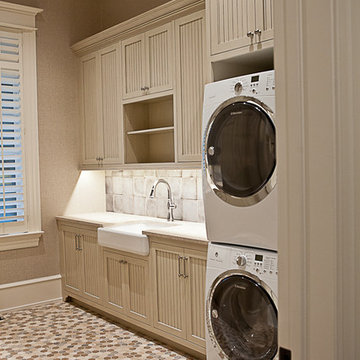
Example of a mid-sized classic single-wall ceramic tile and multicolored floor utility room design in Other with a farmhouse sink, beaded inset cabinets, beige cabinets, quartzite countertops, beige walls and a stacked washer/dryer
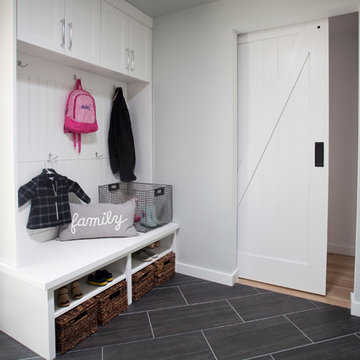
Side by side washer dryer and ceramic tile floor. White shaker cabinets and utility craft desk. Barn door and mud room cabinets.
Photo: Timothy Manning
Builder: Aspire Builders
Design: Kristen Phillips, Bellissimo Decor

Mid-sized cottage single-wall porcelain tile and beige floor utility room photo in Nashville with an undermount sink, raised-panel cabinets, gray cabinets, granite countertops, gray walls, a side-by-side washer/dryer and gray countertops
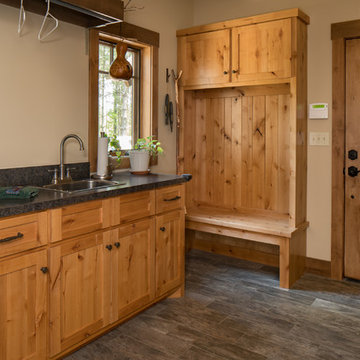
Example of a mid-sized mountain style single-wall laminate floor and gray floor utility room design in Other with a drop-in sink, shaker cabinets, distressed cabinets, granite countertops and beige walls
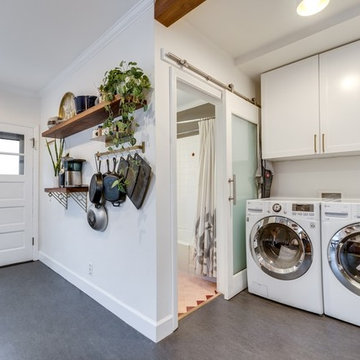
White Shaker Doors by Scherr's on IKEA cabinets,
Walnut Shelves
Inspiration for a small modern single-wall concrete floor and gray floor utility room remodel in Portland with shaker cabinets, white cabinets, white walls and a side-by-side washer/dryer
Inspiration for a small modern single-wall concrete floor and gray floor utility room remodel in Portland with shaker cabinets, white cabinets, white walls and a side-by-side washer/dryer
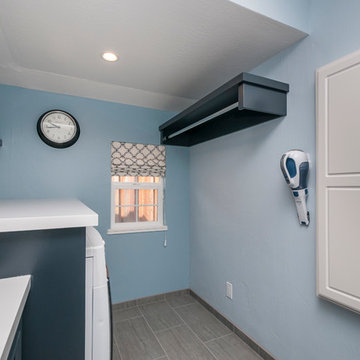
Ian Coleman
Example of a mid-sized transitional single-wall porcelain tile utility room design in San Francisco with an undermount sink, recessed-panel cabinets, black cabinets, quartz countertops, blue walls and a side-by-side washer/dryer
Example of a mid-sized transitional single-wall porcelain tile utility room design in San Francisco with an undermount sink, recessed-panel cabinets, black cabinets, quartz countertops, blue walls and a side-by-side washer/dryer

Inspiration for a mid-sized cottage single-wall ceramic tile and gray floor utility room remodel in Dallas with shaker cabinets, white cabinets, granite countertops, black backsplash, ceramic backsplash, gray walls, a side-by-side washer/dryer and black countertops
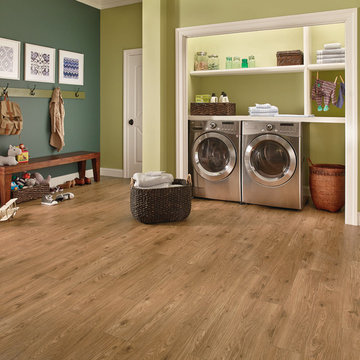
Utility room - large traditional medium tone wood floor and brown floor utility room idea in Other with open cabinets, green walls and a side-by-side washer/dryer

This Modern Multi-Level Home Boasts Master & Guest Suites on The Main Level + Den + Entertainment Room + Exercise Room with 2 Suites Upstairs as Well as Blended Indoor/Outdoor Living with 14ft Tall Coffered Box Beam Ceilings!

Mudroom and Laundry looking towards the bathroom.
Example of a mid-sized cottage galley porcelain tile and white floor utility room design in Austin with an undermount sink, flat-panel cabinets, white cabinets, wood countertops, beige walls, a side-by-side washer/dryer and brown countertops
Example of a mid-sized cottage galley porcelain tile and white floor utility room design in Austin with an undermount sink, flat-panel cabinets, white cabinets, wood countertops, beige walls, a side-by-side washer/dryer and brown countertops
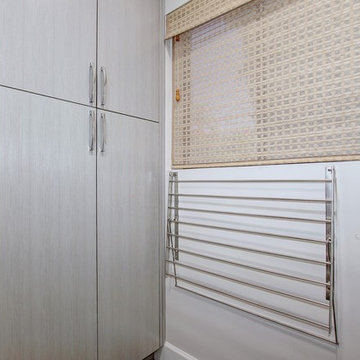
Utility room - mid-sized modern utility room idea in Phoenix with flat-panel cabinets, gray cabinets, gray walls and a side-by-side washer/dryer
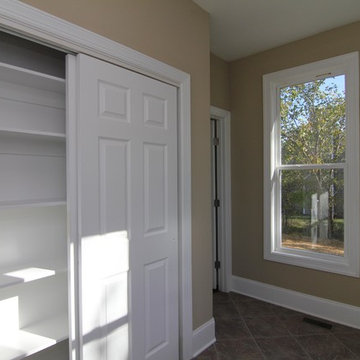
This mud room / laundry room includes windows on three walls, giving the compact, efficient space more open. Sliding closet doors open to additional storage on the secondary wall.
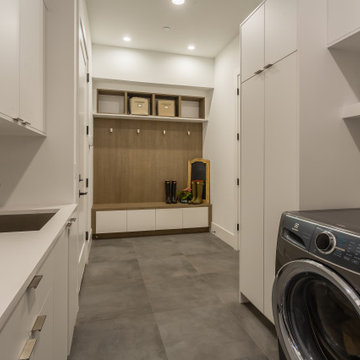
Example of a minimalist u-shaped ceramic tile and gray floor utility room design in Seattle with an undermount sink, flat-panel cabinets, white cabinets, quartz countertops, white walls, a side-by-side washer/dryer and white countertops
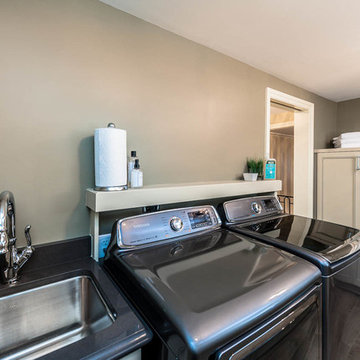
This home had a generous master suite prior to the renovation; however, it was located close to the rest of the bedrooms and baths on the floor. They desired their own separate oasis with more privacy and asked us to design and add a 2nd story addition over the existing 1st floor family room, that would include a master suite with a laundry/gift wrapping room.
We added a 2nd story addition without adding to the existing footprint of the home. The addition is entered through a private hallway with a separate spacious laundry room, complete with custom storage cabinetry, sink area, and countertops for folding or wrapping gifts. The bedroom is brimming with details such as custom built-in storage cabinetry with fine trim mouldings, window seats, and a fireplace with fine trim details. The master bathroom was designed with comfort in mind. A custom double vanity and linen tower with mirrored front, quartz countertops and champagne bronze plumbing and lighting fixtures make this room elegant. Water jet cut Calcatta marble tile and glass tile make this walk-in shower with glass window panels a true work of art. And to complete this addition we added a large walk-in closet with separate his and her areas, including built-in dresser storage, a window seat, and a storage island. The finished renovation is their private spa-like place to escape the busyness of life in style and comfort. These delightful homeowners are already talking phase two of renovations with us and we look forward to a longstanding relationship with them.
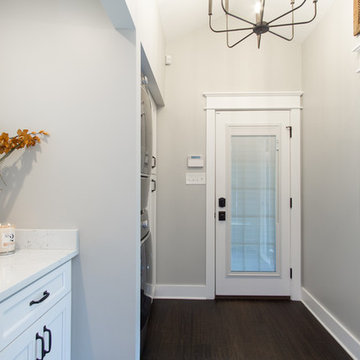
A standard farmhouse got a much needed upgrade but still kept it's charm. With such a beautiful view, we made sure to allow all of the natural beauty and light in.

Mid-sized trendy single-wall light wood floor and beige floor utility room photo in Los Angeles with flat-panel cabinets, light wood cabinets, white walls and a stacked washer/dryer
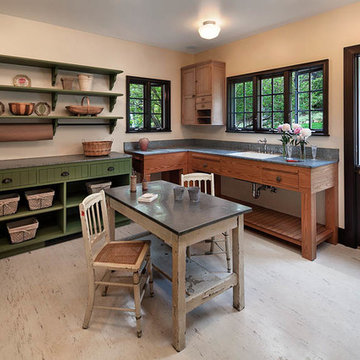
Utility room - large cottage u-shaped utility room idea in Santa Barbara with a drop-in sink, open cabinets, green cabinets, solid surface countertops, beige walls, a side-by-side washer/dryer and gray countertops
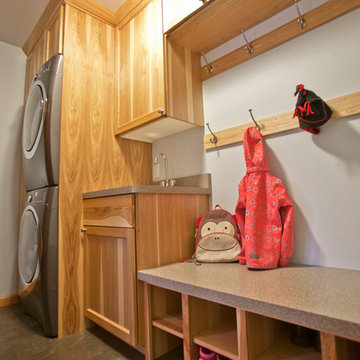
Inspiration for a mid-sized single-wall slate floor and multicolored floor utility room remodel in Minneapolis with recessed-panel cabinets, light wood cabinets and a stacked washer/dryer
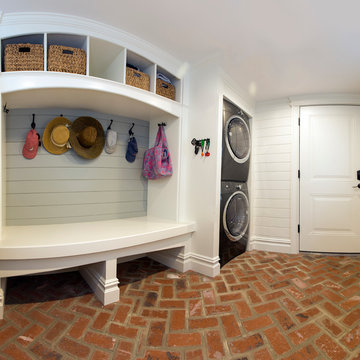
Photos: Richard Law Digital
Utility room - large coastal galley brick floor utility room idea in New York with open cabinets, white cabinets, white walls and a stacked washer/dryer
Utility room - large coastal galley brick floor utility room idea in New York with open cabinets, white cabinets, white walls and a stacked washer/dryer
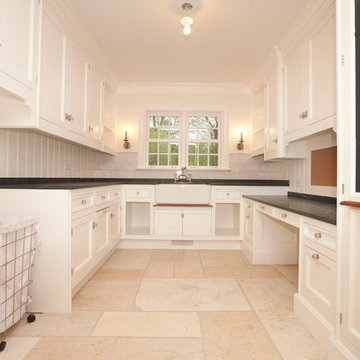
After Remodel
Example of a large classic u-shaped travertine floor utility room design in Chicago with a farmhouse sink, white cabinets, beige walls, a concealed washer/dryer and recessed-panel cabinets
Example of a large classic u-shaped travertine floor utility room design in Chicago with a farmhouse sink, white cabinets, beige walls, a concealed washer/dryer and recessed-panel cabinets
Utility Room Ideas
64





