Marble Floor Utility Room Ideas
Refine by:
Budget
Sort by:Popular Today
1 - 20 of 209 photos
Item 1 of 3

Example of a large classic marble floor and beige floor utility room design in Grand Rapids with an utility sink, shaker cabinets, white cabinets, limestone countertops and beige walls

Utility room - large transitional u-shaped marble floor, gray floor, coffered ceiling and wallpaper utility room idea in Phoenix with a farmhouse sink, beaded inset cabinets, gray cabinets, quartz countertops, white backsplash, marble backsplash, white walls, a stacked washer/dryer and white countertops
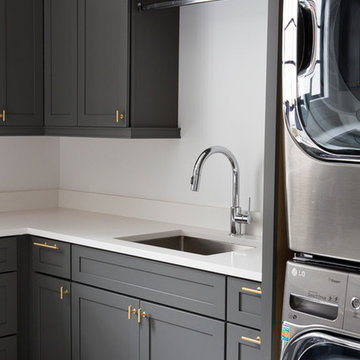
Example of a large farmhouse u-shaped marble floor utility room design in Other with an undermount sink, shaker cabinets, gray cabinets, quartz countertops, white walls, a stacked washer/dryer and white countertops
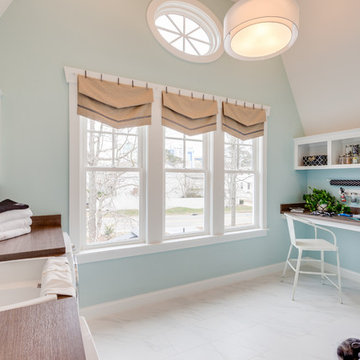
Jonathan Edwards
Example of a large beach style u-shaped marble floor utility room design in Other with recessed-panel cabinets, white cabinets, laminate countertops, blue walls, a side-by-side washer/dryer and a farmhouse sink
Example of a large beach style u-shaped marble floor utility room design in Other with recessed-panel cabinets, white cabinets, laminate countertops, blue walls, a side-by-side washer/dryer and a farmhouse sink
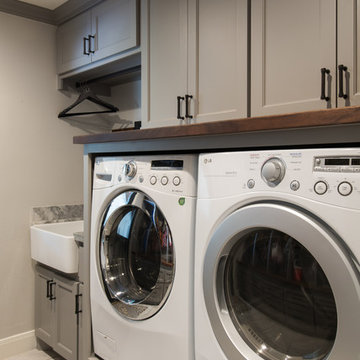
Michael Hunter
Inspiration for a mid-sized transitional galley marble floor utility room remodel in Houston with a farmhouse sink, shaker cabinets, gray cabinets, marble countertops, gray walls and a side-by-side washer/dryer
Inspiration for a mid-sized transitional galley marble floor utility room remodel in Houston with a farmhouse sink, shaker cabinets, gray cabinets, marble countertops, gray walls and a side-by-side washer/dryer
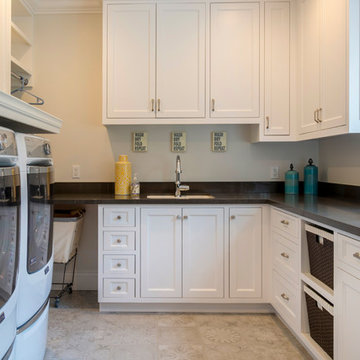
Laundry rooms are becoming more and more popular, so when renovating this client's home we wanted to provide the ultimate space with plenty of room, light, storage, and personal touches!
We started by installing lots of cabinets and counter space. The cabinets have both pull-out drawers, closed cabinets, and open shelving - this was to give clients various options on how to organize their supplies.
We added a few personal touches through the decor, window treatments, and storage baskets.
Project designed by Courtney Thomas Design in La Cañada. Serving Pasadena, Glendale, Monrovia, San Marino, Sierra Madre, South Pasadena, and Altadena.
For more about Courtney Thomas Design, click here: https://www.courtneythomasdesign.com/
To learn more about this project, click here: https://www.courtneythomasdesign.com/portfolio/berkshire-house/
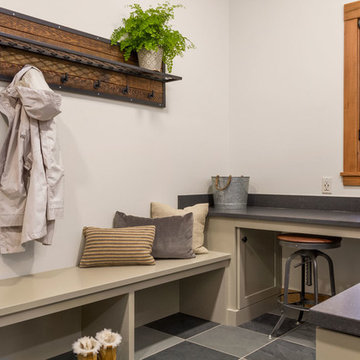
A large luxurious and organized laundry and mudroom that has everything one might need for a mountain estate. Plenty of counter space, cabinets, and storage shelves make it easy to separate laundry or fold and put away. A built-in bench and coat rack are ideal for putting on or taking off winter gear in comfort. Lastly, an extra fridge was added for those nights of entertaining!
Designed by Michelle Yorke Interiors who also serves Seattle as well as Seattle's Eastside suburbs from Mercer Island all the way through Issaquah.
For more about Michelle Yorke, click here: https://michelleyorkedesign.com/
To learn more about this project, click here: https://michelleyorkedesign.com/cascade-mountain-home/
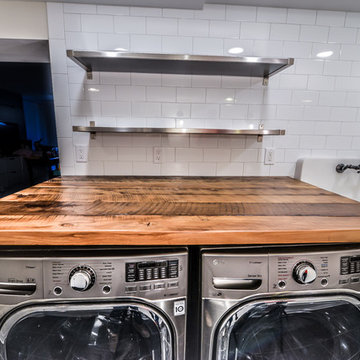
Example of a mid-sized trendy marble floor and black floor utility room design in Cincinnati with an utility sink, shaker cabinets, white cabinets, wood countertops, white walls, a side-by-side washer/dryer and brown countertops
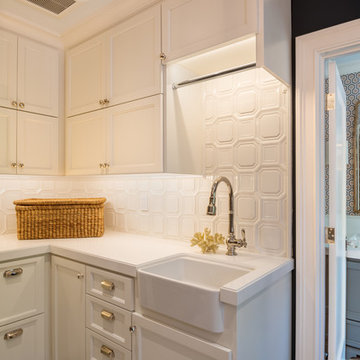
Joe Burull
Inspiration for a large transitional u-shaped marble floor utility room remodel in San Francisco with a farmhouse sink, shaker cabinets, white cabinets, solid surface countertops, gray walls and a stacked washer/dryer
Inspiration for a large transitional u-shaped marble floor utility room remodel in San Francisco with a farmhouse sink, shaker cabinets, white cabinets, solid surface countertops, gray walls and a stacked washer/dryer
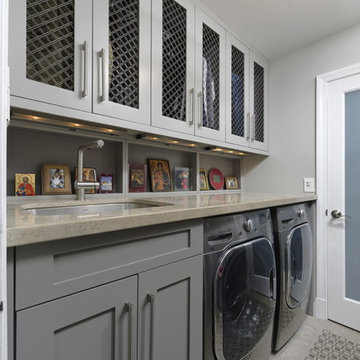
View of the laundry room from the garage door. A colorful gallery of family photos and collectibles is displayed in these unique open custom cabinets. They also double as an attractive way to cover the plumbing and allow easy access to it when needed.
Bob Narod, Photographer
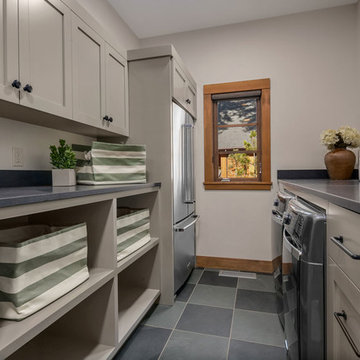
A large luxurious and organized laundry and mudroom that has everything one might need for a mountain estate. Plenty of counter space, cabinets, and storage shelves make it easy to separate laundry or fold and put away. A built-in bench and coat rack are ideal for putting on or taking off winter gear in comfort. Lastly, an extra fridge was added for those nights of entertaining!
Designed by Michelle Yorke Interiors who also serves Seattle as well as Seattle's Eastside suburbs from Mercer Island all the way through Issaquah.
For more about Michelle Yorke, click here: https://michelleyorkedesign.com/
To learn more about this project, click here: https://michelleyorkedesign.com/cascade-mountain-home/
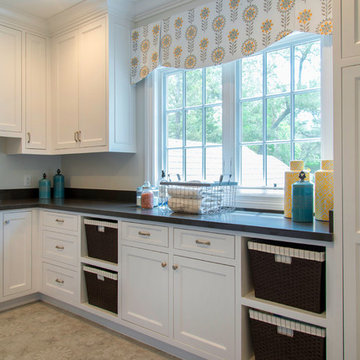
Laundry rooms are becoming more and more popular, so when renovating this client's home we wanted to provide the ultimate space with plenty of room, light, storage, and personal touches!
We started by installing lots of cabinets and counter space. The cabinets have both pull-out drawers, closed cabinets, and open shelving - this was to give clients various options on how to organize their supplies.
We added a few personal touches through the decor, window treatments, and storage baskets.
Project designed by Courtney Thomas Design in La Cañada. Serving Pasadena, Glendale, Monrovia, San Marino, Sierra Madre, South Pasadena, and Altadena.
For more about Courtney Thomas Design, click here: https://www.courtneythomasdesign.com/
To learn more about this project, click here: https://www.courtneythomasdesign.com/portfolio/berkshire-house/
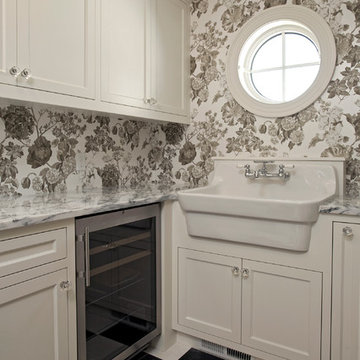
Schultz Photo & Design LLC
Example of a large transitional l-shaped marble floor utility room design in Minneapolis with a farmhouse sink, recessed-panel cabinets, white cabinets, marble countertops and a side-by-side washer/dryer
Example of a large transitional l-shaped marble floor utility room design in Minneapolis with a farmhouse sink, recessed-panel cabinets, white cabinets, marble countertops and a side-by-side washer/dryer
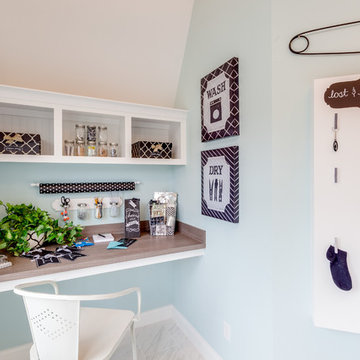
Jonathan Edwards
Utility room - large coastal u-shaped marble floor utility room idea in Other with a drop-in sink, recessed-panel cabinets, white cabinets, laminate countertops, blue walls and a side-by-side washer/dryer
Utility room - large coastal u-shaped marble floor utility room idea in Other with a drop-in sink, recessed-panel cabinets, white cabinets, laminate countertops, blue walls and a side-by-side washer/dryer
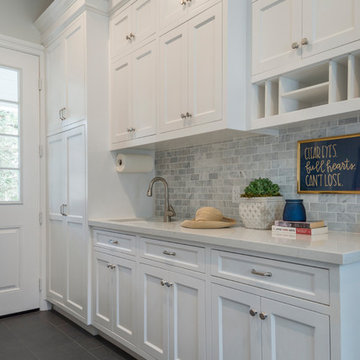
Laundry rooms are becoming more and more popular, so when renovating this client's home we wanted to provide the ultimate space with plenty of room, light, storage, and personal touches!
We started by installing lots of cabinets and counter space. The cabinets have both pull-out drawers, closed cabinets, and open shelving - this was to give clients various options on how to organize their supplies.
We added a few personal touches through the decor, window treatments, and storage baskets.
Project designed by Courtney Thomas Design in La Cañada. Serving Pasadena, Glendale, Monrovia, San Marino, Sierra Madre, South Pasadena, and Altadena.
For more about Courtney Thomas Design, click here: https://www.courtneythomasdesign.com/
To learn more about this project, click here: https://www.courtneythomasdesign.com/portfolio/berkshire-house/
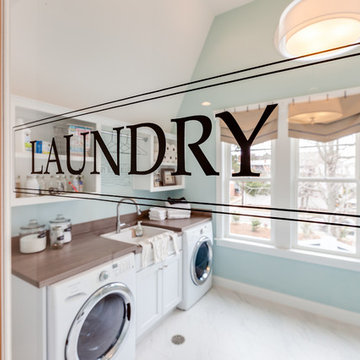
Jonathan Edwards
Utility room - large coastal u-shaped marble floor utility room idea in Other with a drop-in sink, recessed-panel cabinets, white cabinets, laminate countertops, blue walls and a side-by-side washer/dryer
Utility room - large coastal u-shaped marble floor utility room idea in Other with a drop-in sink, recessed-panel cabinets, white cabinets, laminate countertops, blue walls and a side-by-side washer/dryer
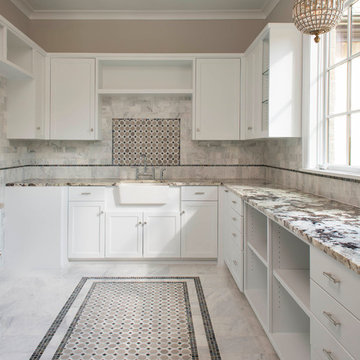
Dan Piassick
Mid-sized transitional u-shaped marble floor and multicolored floor utility room photo in Dallas with a farmhouse sink, shaker cabinets, white cabinets, granite countertops, white backsplash, stone tile backsplash and gray walls
Mid-sized transitional u-shaped marble floor and multicolored floor utility room photo in Dallas with a farmhouse sink, shaker cabinets, white cabinets, granite countertops, white backsplash, stone tile backsplash and gray walls
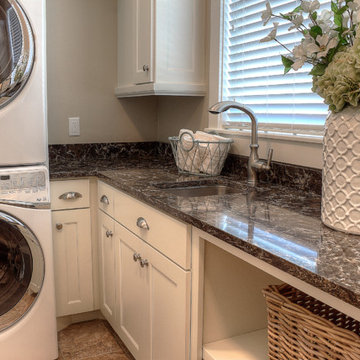
Inspiration for a timeless marble floor utility room remodel in Salt Lake City with a single-bowl sink, white cabinets, marble countertops and beige walls
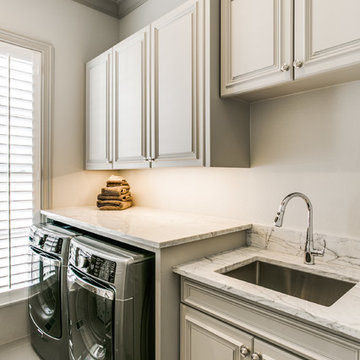
Elegant, refined, and traditional this marble-cladded master bath is the epitome of elegance. The beauty of the Calacatta countertops is only magnified in this slab of supremo with stand out blue-grey veining and undertones of of warm greys this is really one of a kind.
Marble Floor Utility Room Ideas

http://genevacabinet.com, GENEVA CABINET COMPANY, LLC , Lake Geneva, WI., Lake house with open kitchen,Shiloh cabinetry pained finish in Repose Grey, Essex door style with beaded inset, corner cabinet, decorative pulls, appliance panels, Definite Quartz Viareggio countertops
1





