Utility Room Ideas
Refine by:
Budget
Sort by:Popular Today
141 - 160 of 12,324 photos
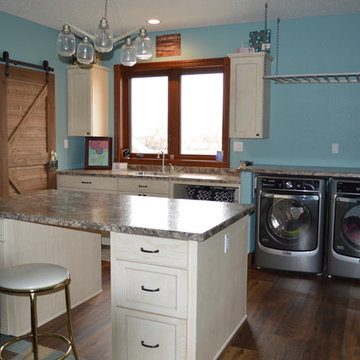
Laundry and Craft Room
Utility room - large country single-wall utility room idea in Other with an undermount sink, shaker cabinets, distressed cabinets, laminate countertops, blue walls and a side-by-side washer/dryer
Utility room - large country single-wall utility room idea in Other with an undermount sink, shaker cabinets, distressed cabinets, laminate countertops, blue walls and a side-by-side washer/dryer
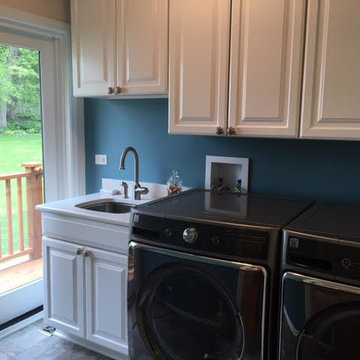
Inspiration for a mid-sized timeless single-wall slate floor and multicolored floor utility room remodel in Chicago with an undermount sink, raised-panel cabinets, white cabinets, solid surface countertops, blue walls and a side-by-side washer/dryer

Inspiration for a large modern ceramic tile and gray floor utility room remodel in Chicago with an undermount sink, flat-panel cabinets, medium tone wood cabinets, white walls, a stacked washer/dryer and white countertops
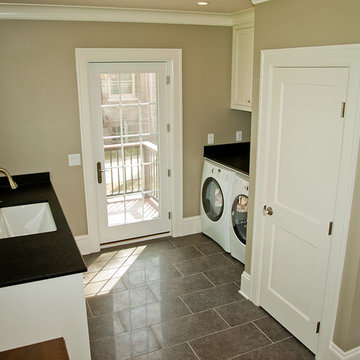
A side-by-side washer and dryer left room for counter space and supplementary storage. The same porcelain floor tile and black granite from the kitchen were used to keep the two spaces cohesive.
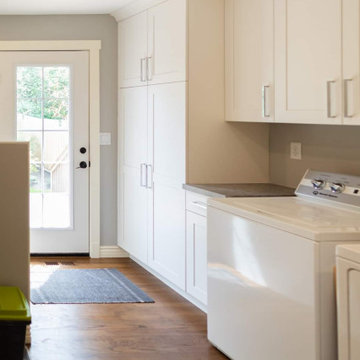
White shaker cabinets keep this utility room timeless. A dog washing station was added to make cleaning their doggy quick and easy.
Utility room - large transitional l-shaped dark wood floor and brown floor utility room idea in Seattle with a drop-in sink, shaker cabinets, white cabinets, laminate countertops, white backsplash, porcelain backsplash, white walls, a side-by-side washer/dryer and gray countertops
Utility room - large transitional l-shaped dark wood floor and brown floor utility room idea in Seattle with a drop-in sink, shaker cabinets, white cabinets, laminate countertops, white backsplash, porcelain backsplash, white walls, a side-by-side washer/dryer and gray countertops

Perfect for a family of 6 (including the 2 large labs), this spacious laundry room/mud room has a plenty of storage so that laundry supplies, kids shoes and backpacks and pet food can be neatly tucked away. The style is a continuation of t he adjacent kitchen which is a luxurious industrial/farmhouse mix of elements such as complimentary woods, steel and top of the line appliances.
Photography by Fred Donham of PhotographyLink
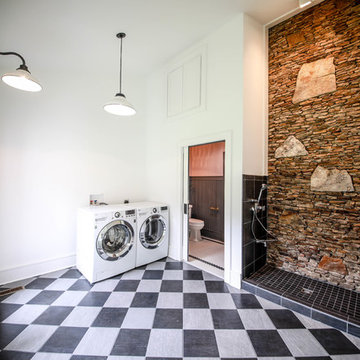
This unique space is the conservatory, laundry and dog wash area. The stonework was created by the owners 45 years previously and was preserved in this renovation.
Photo Credit: www.wildsky-creative.com

This beautiful custom home located in Stowe, will serve as a primary residence for our wonderful clients and there family for years to come. With expansive views of Mt. Mansfield and Stowe Mountain Resort, this is the quintessential year round ski home. We worked closely with Bensonwood, who provided us with the beautiful timber frame elements as well as the high performance shell package.
Durable Western Red Cedar on the exterior will provide long lasting beauty and weather resistance. Custom interior builtins, Masonry, Cabinets, Mill Work, Doors, Wine Cellar, Bunk Beds and Stairs help to celebrate our talented in house craftsmanship.
Landscaping and hardscape Patios, Walkways and Terrace’s, along with the fire pit and gardens will insure this magnificent property is enjoyed year round.

Example of a classic gray floor utility room design in Phoenix with a farmhouse sink, recessed-panel cabinets, beige cabinets, beige walls, a side-by-side washer/dryer and gray countertops
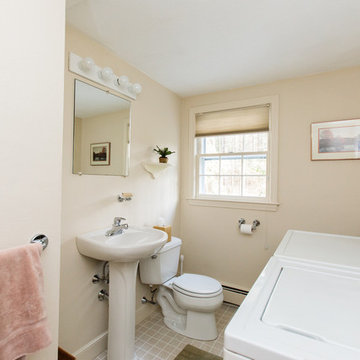
This showcase residence is prominently situated in a picture-perfect setting. The manicured grounds welcome you to a sun-filled and spacious interior. An open design features a large modern kitchen with stainless steel appliances and Sub-Zero refrigerator that will satisfy the discerning cook. The dining and living rooms are perfect for large gatherings and allow you to integrate outside entertaining with the elegant three-season screened porch. The lower level family room with built-ins is the spot to unwind and walks out to a stunning and private property. Upstairs is a home office and a master bedroom with an en-suite bathroom. The hall bath serves three additional bedrooms. A large, unfinished walk-out basement offers fabulous storage and further expansion possibilities. New roof and newer Lochinvar boiler. Located in a prime neighborhood on a quiet cul-de-sac, across from a wildlife refuge with easy access to conservation areas. Excellent Wayland schools.
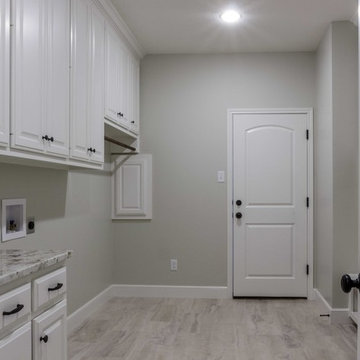
Large tiled utility room leading out to the garage, with built in lockers, granite countertops and a utility sink.
Large transitional galley porcelain tile utility room photo in Austin with an utility sink, raised-panel cabinets, white cabinets, granite countertops, beige walls and a side-by-side washer/dryer
Large transitional galley porcelain tile utility room photo in Austin with an utility sink, raised-panel cabinets, white cabinets, granite countertops, beige walls and a side-by-side washer/dryer

Extensive storage and counter space help make laundry chores easier in this multi-purpose laundry room. Front-loading, side-by-side washer and dryer are state-of-the-art. For a personal touch, I framed my client's treasured collection of Norman Rockwell plates and displayed them around the window. The red-edged tile picks up the red accents throughout the room.
Photo by Holger Obenaus Photography
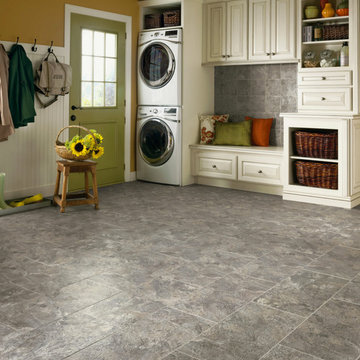
Utility room - large transitional single-wall utility room idea in Orange County with raised-panel cabinets, white cabinets, yellow walls and a stacked washer/dryer
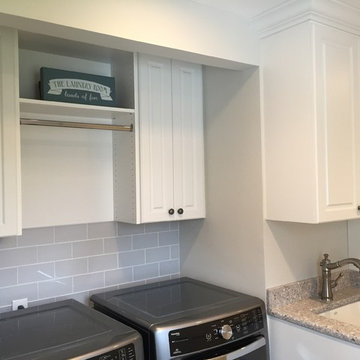
Closettec
Example of a mid-sized classic galley utility room design in New York with an undermount sink, raised-panel cabinets, white cabinets, granite countertops, white walls and a side-by-side washer/dryer
Example of a mid-sized classic galley utility room design in New York with an undermount sink, raised-panel cabinets, white cabinets, granite countertops, white walls and a side-by-side washer/dryer
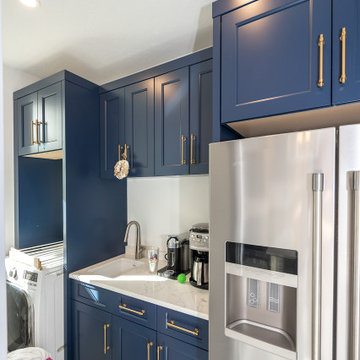
Laundry room in Boyd Park remodel in Siesta Key, Florida.
Small transitional single-wall white floor utility room photo in Tampa with a drop-in sink, quartzite countertops, white walls, a side-by-side washer/dryer and white countertops
Small transitional single-wall white floor utility room photo in Tampa with a drop-in sink, quartzite countertops, white walls, a side-by-side washer/dryer and white countertops

Large farmhouse single-wall porcelain tile and gray floor utility room photo in Portland with an undermount sink, shaker cabinets, white cabinets, wood countertops, wood backsplash, white walls, a side-by-side washer/dryer and beige countertops
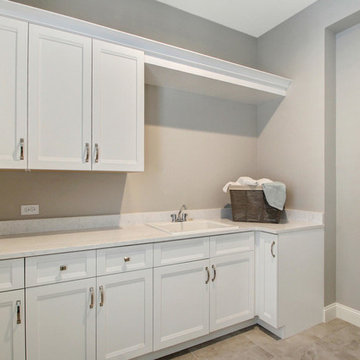
The goal of this project was to create an upscale, chic and elegant beach home for our equally elegant and chic clients. We had an incredible time working with our lovely clients to create this beautiful and open air space for them to visit year round. We chose a soft color palette with shades of classic coastal colors and patterns to keep this vacation home a timeless beauty. Interior Design by Valerie Lee with Anastasia Design Group. East Coast Virtual Tours Photography

Inspiration for a small craftsman galley vinyl floor, beige floor and wallpaper utility room remodel in Minneapolis with an undermount sink, raised-panel cabinets, white cabinets, granite countertops, white backsplash, ceramic backsplash, beige walls, a stacked washer/dryer and white countertops
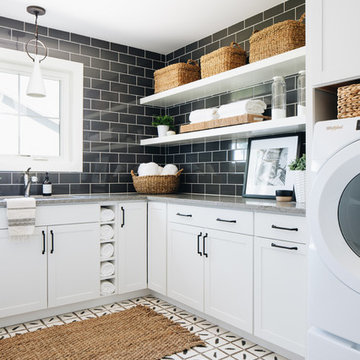
Example of a cottage l-shaped white floor utility room design in Chicago with an undermount sink, shaker cabinets, white cabinets, black walls, a side-by-side washer/dryer and gray countertops
Utility Room Ideas
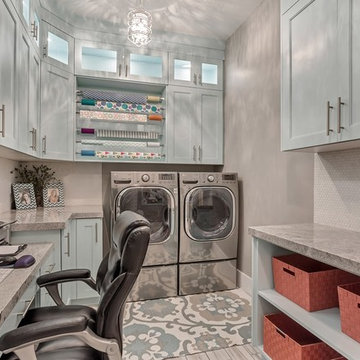
Zach Molino
Inspiration for a large transitional l-shaped porcelain tile and white floor utility room remodel in Salt Lake City with granite countertops, gray walls, a side-by-side washer/dryer, blue cabinets and recessed-panel cabinets
Inspiration for a large transitional l-shaped porcelain tile and white floor utility room remodel in Salt Lake City with granite countertops, gray walls, a side-by-side washer/dryer, blue cabinets and recessed-panel cabinets
8





