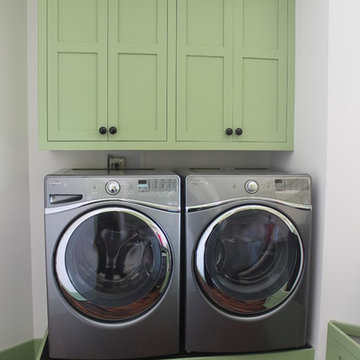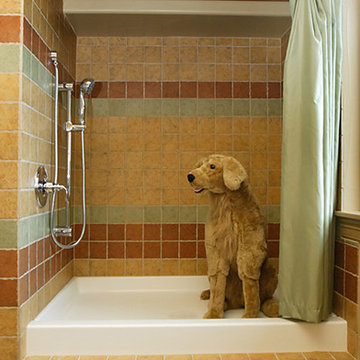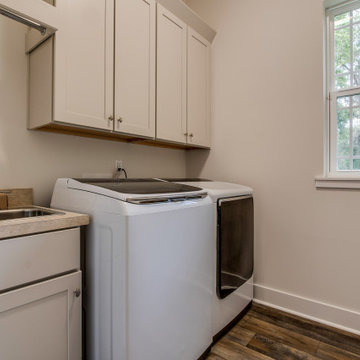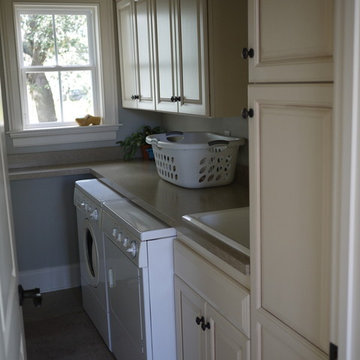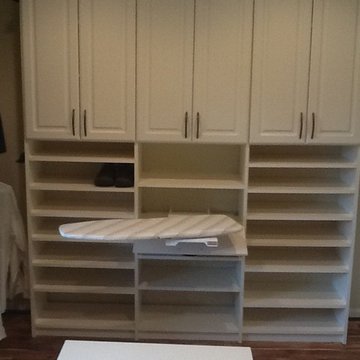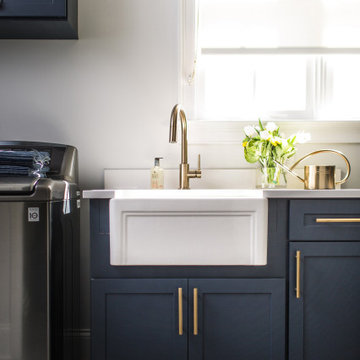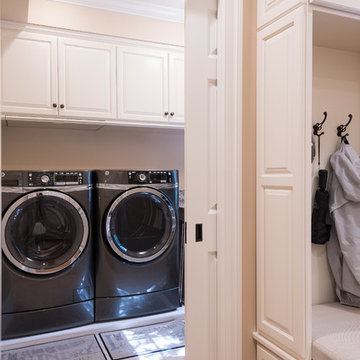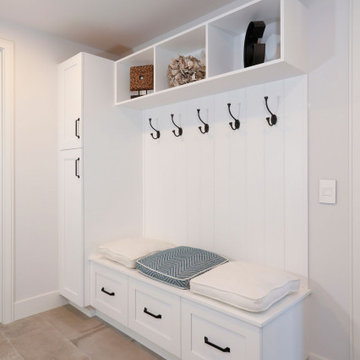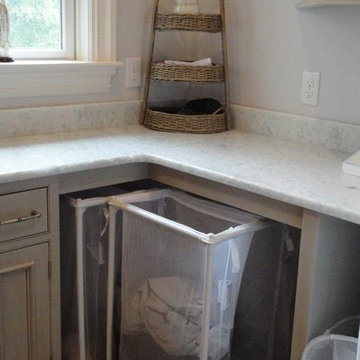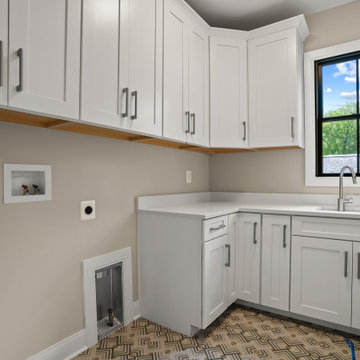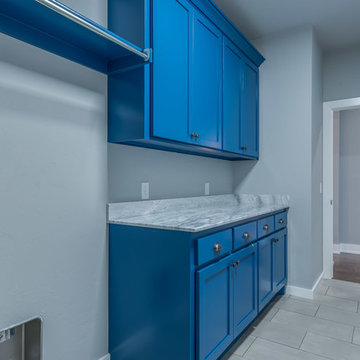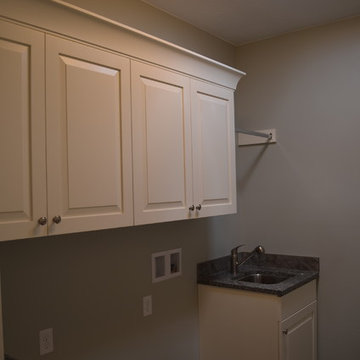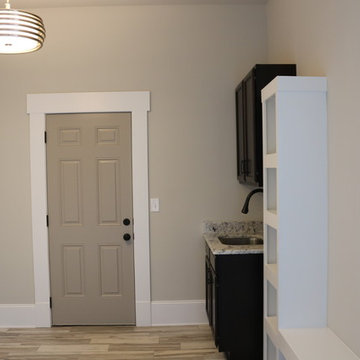Laundry Room Ideas & Designs
Refine by:
Budget
Sort by:Popular Today
28141 - 28160 of 145,837 photos

Mountain style brick floor, red floor, shiplap ceiling and shiplap wall laundry room photo in Grand Rapids with an integrated sink, shaker cabinets, gray cabinets, white walls, a concealed washer/dryer and black countertops
Find the right local pro for your project
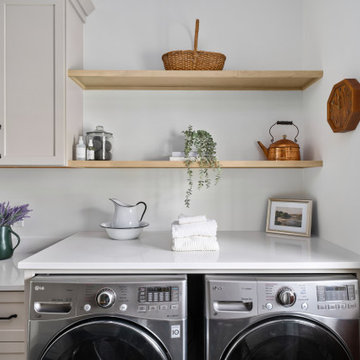
Sponsored
Columbus, OH
Dave Fox Design Build Remodelers
Columbus Area's Luxury Design Build Firm | 17x Best of Houzz Winner!
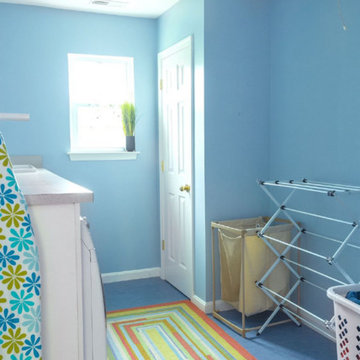
'Empty-nesters' restructured their home to better accommodate their new lifestyle. The laundry room (off the garage) was relocated to a portion of an upstairs bedroom. This former laundry area became a welcoming and functional mudroom as they enter the house from the garage.
Melanie Hartwig-Davis (sustainable architect) of HD Squared Architects, LLC. (HD2) located in Edgewater, near Annapolis, MD.
Credits: Kevin Wilson Photography, Bayard Construction
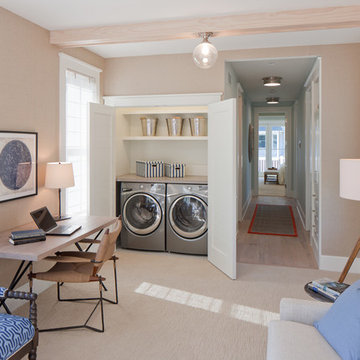
Inspiration for a small transitional single-wall carpeted and beige floor laundry closet remodel in Grand Rapids with quartz countertops, white walls and a side-by-side washer/dryer
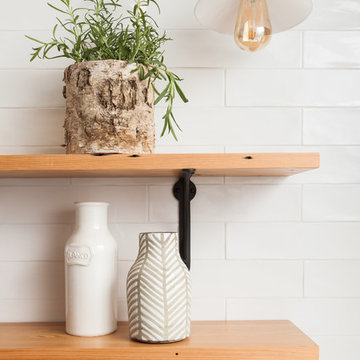
Mary Carol Fitzgerald
Example of a mid-sized minimalist single-wall concrete floor and blue floor dedicated laundry room design in Chicago with an undermount sink, shaker cabinets, blue cabinets, quartz countertops, blue walls, a side-by-side washer/dryer and white countertops
Example of a mid-sized minimalist single-wall concrete floor and blue floor dedicated laundry room design in Chicago with an undermount sink, shaker cabinets, blue cabinets, quartz countertops, blue walls, a side-by-side washer/dryer and white countertops

Sponsored
Columbus, OH
Dave Fox Design Build Remodelers
Columbus Area's Luxury Design Build Firm | 17x Best of Houzz Winner!
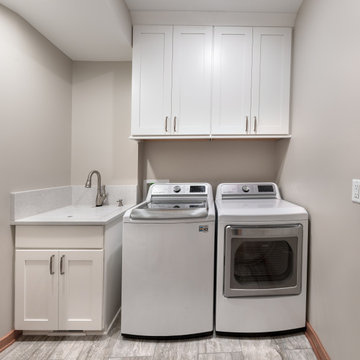
Inspiration for a transitional laundry room remodel in Cincinnati
Laundry Room Ideas & Designs

Sponsored
Columbus, OH
Dave Fox Design Build Remodelers
Columbus Area's Luxury Design Build Firm | 17x Best of Houzz Winner!
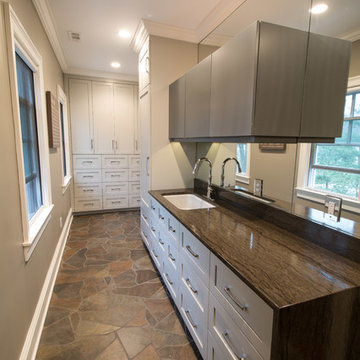
Dedicated laundry room - large contemporary single-wall slate floor and multicolored floor dedicated laundry room idea in New York with an undermount sink, recessed-panel cabinets, gray cabinets, marble countertops, beige walls, a side-by-side washer/dryer and brown countertops
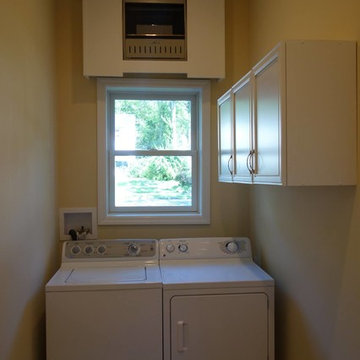
The owners of this home in Westfield had a very unfortunate experience with their previous contractor. We can never seem to understand how some bad contractors can take advantage of such incredibly good people. As was the case here. This project was to add a mud-room and laundry room to the side of their home. The exterior of the addition needed a paver walk-way along with matching siding and trim work. The interior consists of tile flooring and wood steps and railings. It was great working for this family and we're glad they can replace their previously bad experience with a good one.
1408






