Porcelain Tile Laundry Room with Beige Walls Ideas
Refine by:
Budget
Sort by:Popular Today
1 - 20 of 1,459 photos
Item 1 of 3

Rick Stordahl Photography
Inspiration for a mid-sized timeless single-wall porcelain tile dedicated laundry room remodel in Other with an integrated sink, white cabinets, solid surface countertops, beige walls, a stacked washer/dryer and recessed-panel cabinets
Inspiration for a mid-sized timeless single-wall porcelain tile dedicated laundry room remodel in Other with an integrated sink, white cabinets, solid surface countertops, beige walls, a stacked washer/dryer and recessed-panel cabinets

A built in desk was designed for this corner. File drawers, a skinny pencil drawer, and lots of writing surface makes the tiny desk very functional. Sea grass cabinets with phantom green suede granite countertops pair together nicely and feel appropriate in this old farmhouse.

Utility room - mid-sized transitional galley porcelain tile utility room idea in Raleigh with an undermount sink, open cabinets, white cabinets, soapstone countertops, beige walls and a side-by-side washer/dryer
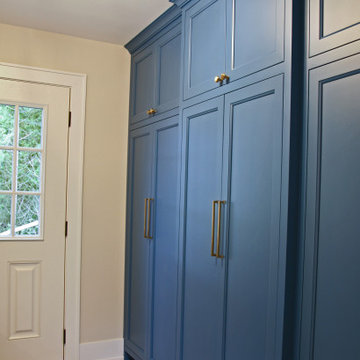
Nothing like a blue and white laundry room to take the work out of a no fun task! With the full wall of storage across from the washer and dryer, everything can be stored away to keep the space tidy at all times.
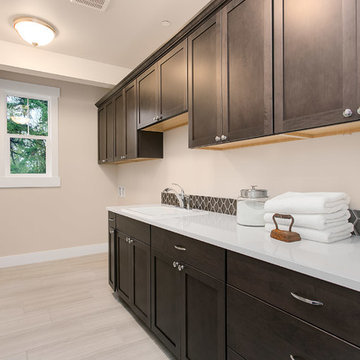
Mid-sized arts and crafts single-wall porcelain tile dedicated laundry room photo in Seattle with a drop-in sink, shaker cabinets, dark wood cabinets, solid surface countertops, beige walls and a side-by-side washer/dryer

In this garage addition we created a 5th bedroom, bathroom, laundry room and kids sitting room, for a young family. The architecture of the spaces offers great ceiling angles but were a challenge in creating usable space especially in the bathroom and laundry room. In the end were able to achieve all their needs. This young family wanted a clean transitional look that will last for years and match the existing home. In the laundry room we added a porcelain tile floor that looks like cement tile for ease of care. The brass fixtures add a touch of sophistication for all the laundry the kids create. The bathroom we kept simple but stylish. Beveled white subway tile in the shower with white cabinets, a porcelain tile with a marble like vein, for the flooring, and a simple quartz countertop work perfectly with the chrome plumbing fixtures. Perfect for a kid’s bath. In the sitting room we added a desk for a homework space and built-in bookshelves for toy storage. The bedroom, currently a nursery, has great natural light and fantastic roof lines. We created two closets in the eves and organizers inside to help maximize storage of the unusual space. Our clients love their newly created space over their garage.

Laundry closet - mid-sized traditional single-wall porcelain tile laundry closet idea in Orange County with shaker cabinets, medium tone wood cabinets, beige walls and a concealed washer/dryer

Christopher Davison, AIA
Utility room - mid-sized traditional single-wall porcelain tile utility room idea in Austin with raised-panel cabinets, white cabinets, granite countertops, beige walls and a side-by-side washer/dryer
Utility room - mid-sized traditional single-wall porcelain tile utility room idea in Austin with raised-panel cabinets, white cabinets, granite countertops, beige walls and a side-by-side washer/dryer

This "perfect-sized" laundry room is just off the mudroom and can be closed off from the rest of the house. The large window makes the space feel large and open. A custom designed wall of shelving and specialty cabinets accommodates everything necessary for day-to-day laundry needs. This custom home was designed and built by Meadowlark Design+Build in Ann Arbor, Michigan. Photography by Joshua Caldwell.
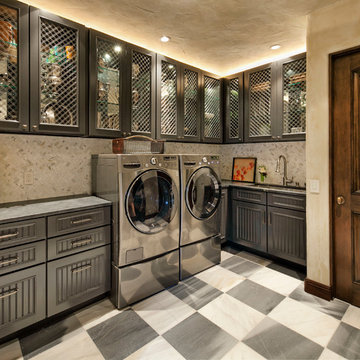
Architect: Tom Ochsner
General Contractor: Allen Construction
Photographer: Jim Bartsch Photography
Inspiration for a large mediterranean l-shaped porcelain tile dedicated laundry room remodel in Santa Barbara with an undermount sink, glass-front cabinets, gray cabinets, marble countertops, beige walls and a side-by-side washer/dryer
Inspiration for a large mediterranean l-shaped porcelain tile dedicated laundry room remodel in Santa Barbara with an undermount sink, glass-front cabinets, gray cabinets, marble countertops, beige walls and a side-by-side washer/dryer
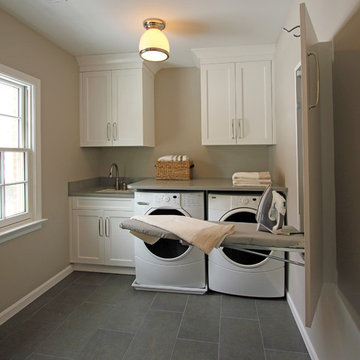
Danielle Frye
Dedicated laundry room - large transitional single-wall porcelain tile dedicated laundry room idea in DC Metro with recessed-panel cabinets, white cabinets, a side-by-side washer/dryer, an undermount sink and beige walls
Dedicated laundry room - large transitional single-wall porcelain tile dedicated laundry room idea in DC Metro with recessed-panel cabinets, white cabinets, a side-by-side washer/dryer, an undermount sink and beige walls
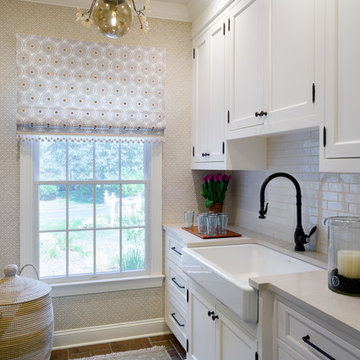
A redesign of a laundry room that allowed for a new butler's pantry space and a laundry space. Spatial design and decoration by AJ Margulis Interiors. Photos by Paul Bartholomew. Construction by Martin Builders.
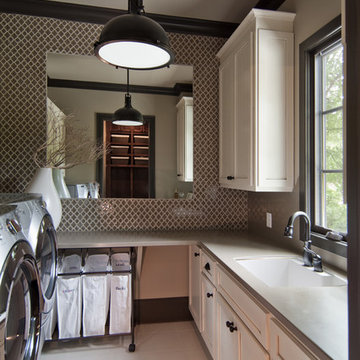
Laudry room with tile and storage space under cabinets
Example of a mid-sized classic galley porcelain tile and beige floor dedicated laundry room design in Charlotte with an undermount sink, shaker cabinets, white cabinets, quartz countertops, beige walls, a side-by-side washer/dryer and beige countertops
Example of a mid-sized classic galley porcelain tile and beige floor dedicated laundry room design in Charlotte with an undermount sink, shaker cabinets, white cabinets, quartz countertops, beige walls, a side-by-side washer/dryer and beige countertops
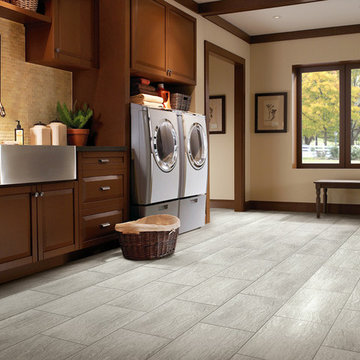
The soft tones of our Purstone Aegean Travertine in Gray Mist is the perfect way to start your polished bathroom renovation.
Example of a large minimalist l-shaped porcelain tile and gray floor dedicated laundry room design in Cleveland with a farmhouse sink, raised-panel cabinets, dark wood cabinets, beige walls and a side-by-side washer/dryer
Example of a large minimalist l-shaped porcelain tile and gray floor dedicated laundry room design in Cleveland with a farmhouse sink, raised-panel cabinets, dark wood cabinets, beige walls and a side-by-side washer/dryer
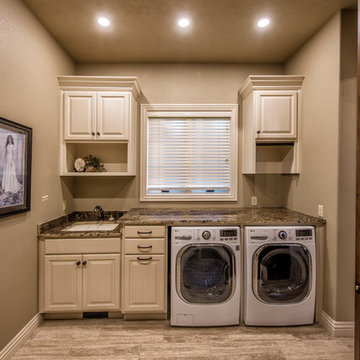
Mid-sized elegant single-wall porcelain tile dedicated laundry room photo in Other with raised-panel cabinets, a side-by-side washer/dryer, an undermount sink, white cabinets, granite countertops and beige walls

Robb Siverson Photography
Small transitional single-wall porcelain tile dedicated laundry room photo in Other with a drop-in sink, flat-panel cabinets, dark wood cabinets, quartz countertops, beige walls and a side-by-side washer/dryer
Small transitional single-wall porcelain tile dedicated laundry room photo in Other with a drop-in sink, flat-panel cabinets, dark wood cabinets, quartz countertops, beige walls and a side-by-side washer/dryer
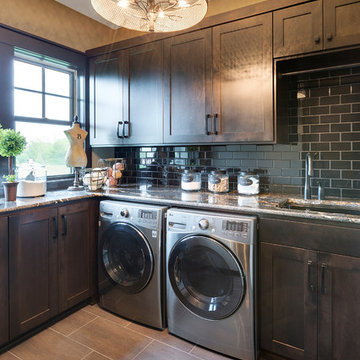
Architectural and Inerior Design: Highmark Builders, Inc. - Photo: Spacecrafting Photography
Dedicated laundry room - large traditional l-shaped porcelain tile dedicated laundry room idea in Minneapolis with an undermount sink, shaker cabinets, dark wood cabinets, granite countertops, beige walls and a side-by-side washer/dryer
Dedicated laundry room - large traditional l-shaped porcelain tile dedicated laundry room idea in Minneapolis with an undermount sink, shaker cabinets, dark wood cabinets, granite countertops, beige walls and a side-by-side washer/dryer

Our carpenters labored every detail from chainsaws to the finest of chisels and brad nails to achieve this eclectic industrial design. This project was not about just putting two things together, it was about coming up with the best solutions to accomplish the overall vision. A true meeting of the minds was required around every turn to achieve "rough" in its most luxurious state.
PhotographerLink
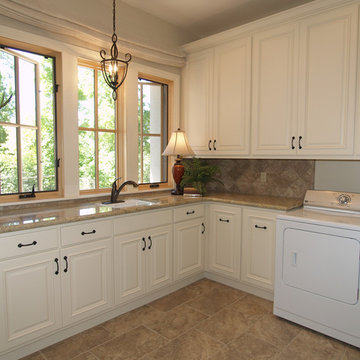
Custom cabinetry and interior wood framed windows are spectacular warming details not to be missed. The porcelain tile floor and granite counter tops make the space indestructible.
Porcelain Tile Laundry Room with Beige Walls Ideas
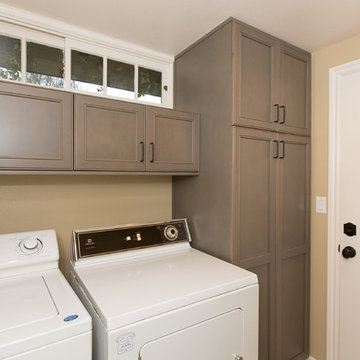
Example of a small transitional single-wall porcelain tile dedicated laundry room design in Orange County with recessed-panel cabinets, beige walls, a side-by-side washer/dryer and brown cabinets
1





