Laundry Room with Beige Walls Ideas
Refine by:
Budget
Sort by:Popular Today
621 - 640 of 7,177 photos
Item 1 of 2
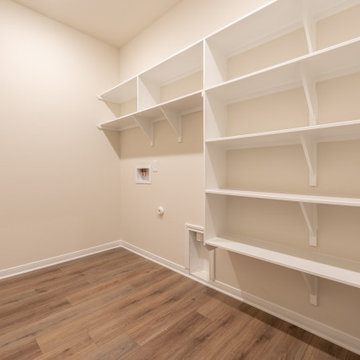
Example of a large arts and crafts vinyl floor and brown floor dedicated laundry room design in Austin with beige walls and a side-by-side washer/dryer
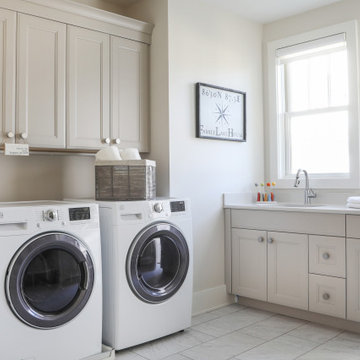
LOWELL CUSTOM HOMES, LAKE GENEVA, WI Custom Home built on beautiful Geneva Lake features New England Shingle Style architecture on the exterior with a thoroughly modern twist to the interior. Artistic and handcrafted elements are showcased throughout the detailed finishes and furnishings.
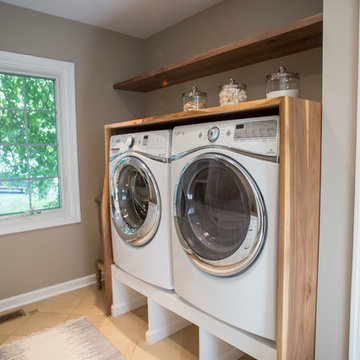
Utility room - large transitional galley ceramic tile utility room idea in Philadelphia with shaker cabinets, white cabinets, wood countertops, beige walls, a side-by-side washer/dryer and brown countertops
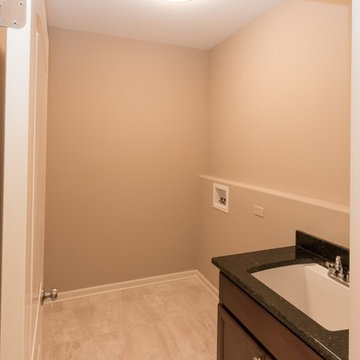
Dedicated laundry room - mid-sized traditional single-wall porcelain tile dedicated laundry room idea in Chicago with an undermount sink, flat-panel cabinets, medium tone wood cabinets, granite countertops, beige walls and a side-by-side washer/dryer

Laundry room with folding counter, sink and stackable washer/dryer. Two drawers pull out for laundry hampers. Storage availalbe in wall cabinets.
Inspiration for a small transitional galley dark wood floor and gray floor dedicated laundry room remodel in Boston with an undermount sink, shaker cabinets, gray cabinets, quartz countertops, gray backsplash, quartz backsplash, beige walls, a stacked washer/dryer and gray countertops
Inspiration for a small transitional galley dark wood floor and gray floor dedicated laundry room remodel in Boston with an undermount sink, shaker cabinets, gray cabinets, quartz countertops, gray backsplash, quartz backsplash, beige walls, a stacked washer/dryer and gray countertops
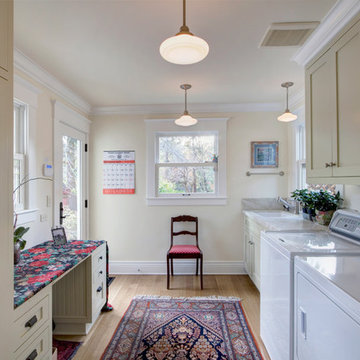
Example of a mid-sized cottage galley light wood floor and brown floor utility room design in San Francisco with a drop-in sink, shaker cabinets, beige cabinets, quartz countertops, beige walls and a side-by-side washer/dryer
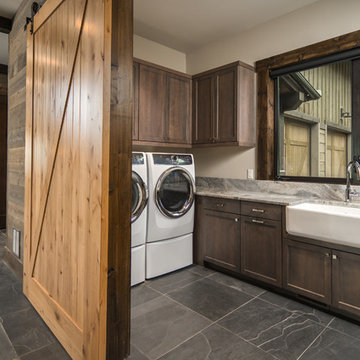
Example of a mountain style gray floor dedicated laundry room design in Charlotte with a farmhouse sink, shaker cabinets, dark wood cabinets, beige walls, a side-by-side washer/dryer and gray countertops
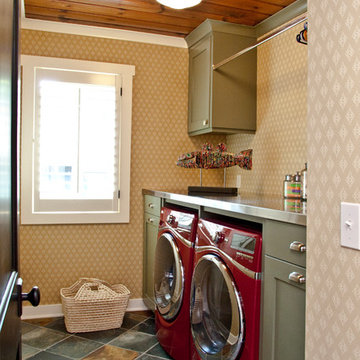
Visbeen Architects’ remodel of this lakefront home makes it easy to forget its recent past as an outdated structure in need of a major update. What was once a low-profile 1980’s ranch has been transformed into a three-story cottage with more than enough character to go around.
Street-facing dormers and a quaint garage entrance welcome visitors into the updated interior, which features beautiful custom woodwork and built-ins throughout. In addition to drastic improvements in every existing room, a brand new master suite was added to the space above the garage, providing a private and luxurious retreat for homeowners. A home office, full bath, laundry facilities, a walk-in closet, and a spacious bedroom and sitting area complete this upstairs haven.
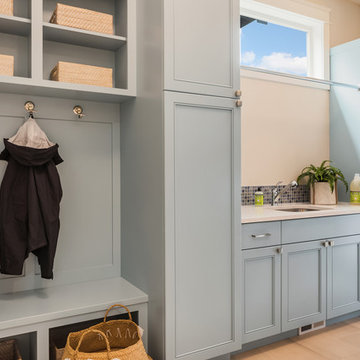
We used a delightful mix of soft color tones and warm wood floors in this Sammamish lakefront home.
Project designed by Michelle Yorke Interior Design Firm in Bellevue. Serving Redmond, Sammamish, Issaquah, Mercer Island, Kirkland, Medina, Clyde Hill, and Seattle.
For more about Michelle Yorke, click here: https://michelleyorkedesign.com/
To learn more about this project, click here:
https://michelleyorkedesign.com/sammamish-lakefront-home/

Two adjoining challenging small spaces with three functions transformed into one great space: Laundry Room, Full Bathroom & Utility Room.
Utility room - small traditional galley vinyl floor and gray floor utility room idea in New York with an undermount sink, raised-panel cabinets, beige cabinets, quartz countertops, beige walls, a stacked washer/dryer and white countertops
Utility room - small traditional galley vinyl floor and gray floor utility room idea in New York with an undermount sink, raised-panel cabinets, beige cabinets, quartz countertops, beige walls, a stacked washer/dryer and white countertops
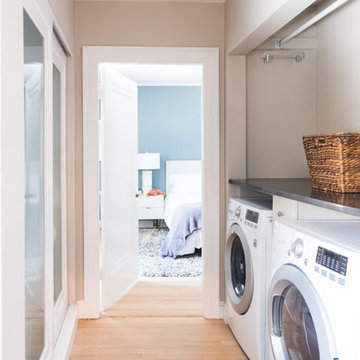
Inspiration for a small single-wall brown floor laundry closet remodel in Boston with beige walls, a side-by-side washer/dryer and gray countertops

Barnett Design Build utilized space from small existing closets to create room for a second floor laundry area in the upper stair hall, which can be concealed by a sliding barn door when not in use. The door adds interest and contemporary style in what might otherwise be a long, unadorned wall. Construction by MACSContracting of Bloomfield, NJ. Smart home technology by Total Home. Photo by Greg Martz.
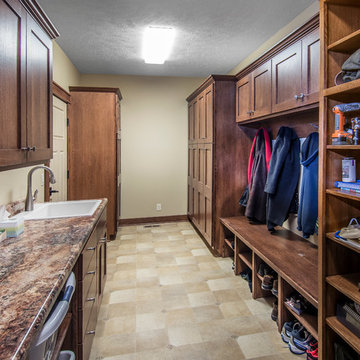
Alan Jackson - Jackson Studios
Inspiration for a mid-sized craftsman galley porcelain tile utility room remodel in Omaha with shaker cabinets, laminate countertops, beige walls, a side-by-side washer/dryer, dark wood cabinets and a drop-in sink
Inspiration for a mid-sized craftsman galley porcelain tile utility room remodel in Omaha with shaker cabinets, laminate countertops, beige walls, a side-by-side washer/dryer, dark wood cabinets and a drop-in sink
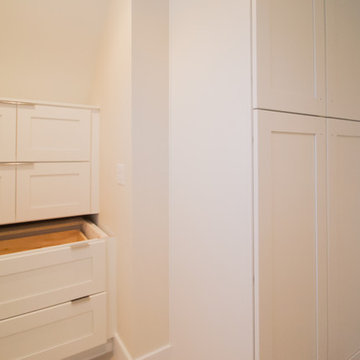
Inspiration for a craftsman u-shaped ceramic tile and beige floor dedicated laundry room remodel in Boston with white cabinets, beige walls and a side-by-side washer/dryer
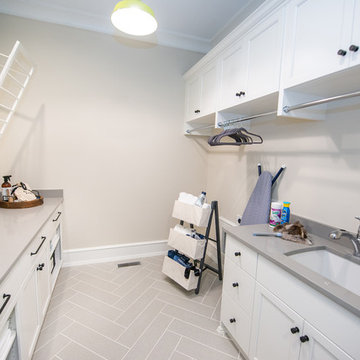
Photo by Eric Honeycutt
Example of a transitional galley porcelain tile and gray floor dedicated laundry room design in Raleigh with an utility sink, shaker cabinets, white cabinets, quartz countertops, beige walls, a side-by-side washer/dryer and gray countertops
Example of a transitional galley porcelain tile and gray floor dedicated laundry room design in Raleigh with an utility sink, shaker cabinets, white cabinets, quartz countertops, beige walls, a side-by-side washer/dryer and gray countertops

Let Arbor Mills' expert designers create a custom mudroom design that keeps you organized and on trend.
Inspiration for a large timeless galley travertine floor utility room remodel in Chicago with raised-panel cabinets, green cabinets, granite countertops and beige walls
Inspiration for a large timeless galley travertine floor utility room remodel in Chicago with raised-panel cabinets, green cabinets, granite countertops and beige walls
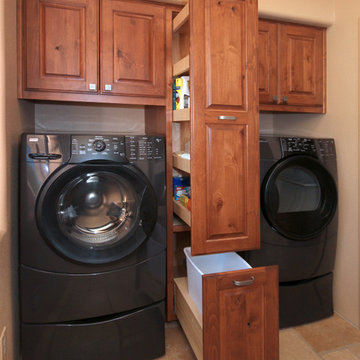
Small eclectic ceramic tile dedicated laundry room photo in Phoenix with raised-panel cabinets, medium tone wood cabinets, beige walls and a side-by-side washer/dryer
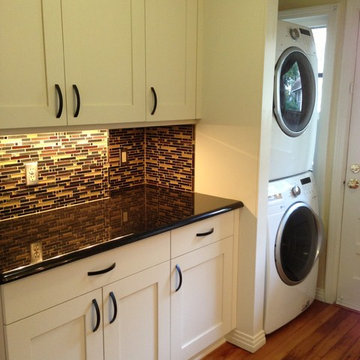
Philip Rudick, Architect, Urban Kitchens and Baths, Inc. Austin, Texas. Custom remodel implementing clean improved eclectic design. White painted factory finished CrystaLcabinets. Existing laundry in older home was redesigned and dressed upto function multi function space combining laundry with wine bar. Granite countertops, illuminated glass paneled display cabinets, stem glass holder included.
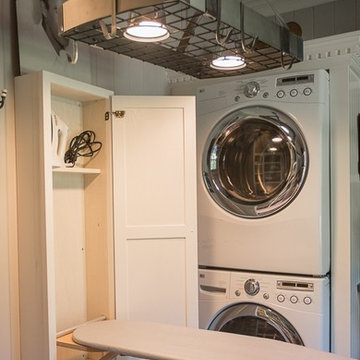
This 'utility room' provides a large amount of tall counters for crafts and laundry as well as a built in desk. All computer components are stored beneath as well as a lazy susan for laundry items. This room also has a utility closet and sink as well as pantry storage.
Laundry Room with Beige Walls Ideas

In the laundry room, Medallion Gold series Park Place door style with flat center panel finished in Chai Latte classic paint accented with Westerly 3 ¾” pulls in Satin Nickel. Giallo Traversella Granite was installed on the countertop. A Moen Arbor single handle faucet with pull down spray in Spot Resist Stainless. The sink is a Blanco Liven laundry sink finished in truffle. The flooring is Kraus Enstyle Culbres vinyl tile 12” x 24” in the color Blancos.
32





